Living Room Design Photos with a Standard Fireplace and a Metal Fireplace Surround
Refine by:
Budget
Sort by:Popular Today
101 - 120 of 6,270 photos
Item 1 of 3
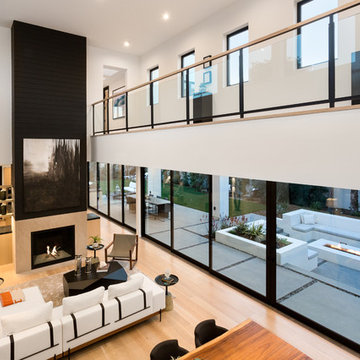
Clark Dugger Photography
Photo of a mid-sized contemporary formal open concept living room in Los Angeles with white walls, light hardwood floors, a standard fireplace, a metal fireplace surround, no tv and beige floor.
Photo of a mid-sized contemporary formal open concept living room in Los Angeles with white walls, light hardwood floors, a standard fireplace, a metal fireplace surround, no tv and beige floor.
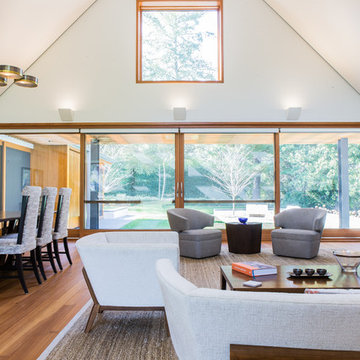
Anthony Matula
Large transitional formal open concept living room in Nashville with white walls, medium hardwood floors, a standard fireplace, a metal fireplace surround, no tv and brown floor.
Large transitional formal open concept living room in Nashville with white walls, medium hardwood floors, a standard fireplace, a metal fireplace surround, no tv and brown floor.
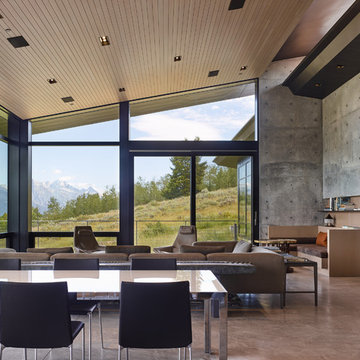
Floor-to-ceiling windows unveil a view of the stunning exterior scenery.
Photo: David Agnello
Large modern open concept living room in Los Angeles with grey walls, concrete floors, a standard fireplace, a metal fireplace surround and grey floor.
Large modern open concept living room in Los Angeles with grey walls, concrete floors, a standard fireplace, a metal fireplace surround and grey floor.
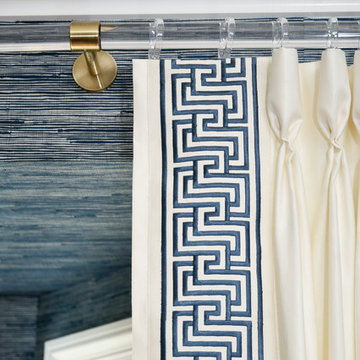
Photo of a large traditional open concept living room in Other with beige walls, dark hardwood floors, a standard fireplace, a metal fireplace surround, no tv and brown floor.
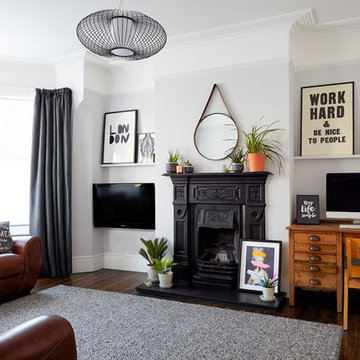
Anna Stathaki
Mid-sized traditional enclosed living room in London with grey walls, dark hardwood floors, a standard fireplace, a metal fireplace surround and a wall-mounted tv.
Mid-sized traditional enclosed living room in London with grey walls, dark hardwood floors, a standard fireplace, a metal fireplace surround and a wall-mounted tv.
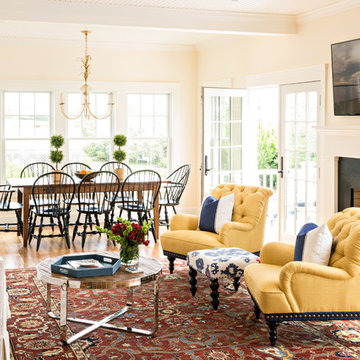
Living Room
Photo by Dan Cutrona
Photo of a mid-sized traditional open concept living room in New York with beige walls, medium hardwood floors, a standard fireplace, a metal fireplace surround, a wall-mounted tv and brown floor.
Photo of a mid-sized traditional open concept living room in New York with beige walls, medium hardwood floors, a standard fireplace, a metal fireplace surround, a wall-mounted tv and brown floor.
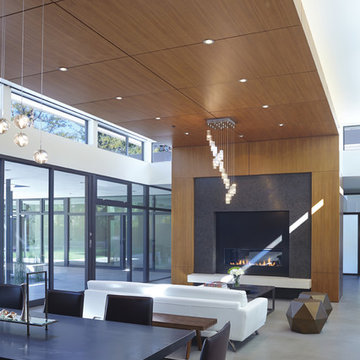
Atherton has many large substantial homes - our clients purchased an existing home on a one acre flag-shaped lot and asked us to design a new dream home for them. The result is a new 7,000 square foot four-building complex consisting of the main house, six-car garage with two car lifts, pool house with a full one bedroom residence inside, and a separate home office /work out gym studio building. A fifty-foot swimming pool was also created with fully landscaped yards.
Given the rectangular shape of the lot, it was decided to angle the house to incoming visitors slightly so as to more dramatically present itself. The house became a classic u-shaped home but Feng Shui design principals were employed directing the placement of the pool house to better contain the energy flow on the site. The main house entry door is then aligned with a special Japanese red maple at the end of a long visual axis at the rear of the site. These angles and alignments set up everything else about the house design and layout, and views from various rooms allow you to see into virtually every space tracking movements of others in the home.
The residence is simply divided into two wings of public use, kitchen and family room, and the other wing of bedrooms, connected by the living and dining great room. Function drove the exterior form of windows and solid walls with a line of clerestory windows which bring light into the middle of the large home. Extensive sun shadow studies with 3D tree modeling led to the unorthodox placement of the pool to the north of the home, but tree shadow tracking showed this to be the sunniest area during the entire year.
Sustainable measures included a full 7.1kW solar photovoltaic array technically making the house off the grid, and arranged so that no panels are visible from the property. A large 16,000 gallon rainwater catchment system consisting of tanks buried below grade was installed. The home is California GreenPoint rated and also features sealed roof soffits and a sealed crawlspace without the usual venting. A whole house computer automation system with server room was installed as well. Heating and cooling utilize hot water radiant heated concrete and wood floors supplemented by heat pump generated heating and cooling.
A compound of buildings created to form balanced relationships between each other, this home is about circulation, light and a balance of form and function.
Photo by John Sutton Photography.
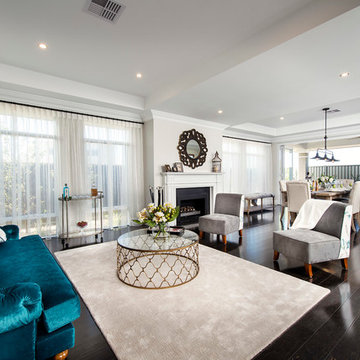
Design ideas for a transitional formal open concept living room in Perth with white walls, dark hardwood floors, a standard fireplace and a metal fireplace surround.
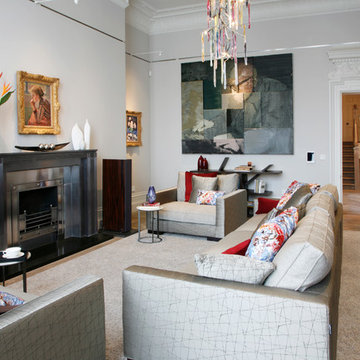
Alison Hammond Photography
This is an example of a contemporary formal living room in London with grey walls, a standard fireplace, a metal fireplace surround and medium hardwood floors.
This is an example of a contemporary formal living room in London with grey walls, a standard fireplace, a metal fireplace surround and medium hardwood floors.

Our Carmel design-build studio planned a beautiful open-concept layout for this home with a lovely kitchen, adjoining dining area, and a spacious and comfortable living space. We chose a classic blue and white palette in the kitchen, used high-quality appliances, and added plenty of storage spaces to make it a functional, hardworking kitchen. In the adjoining dining area, we added a round table with elegant chairs. The spacious living room comes alive with comfortable furniture and furnishings with fun patterns and textures. A stunning fireplace clad in a natural stone finish creates visual interest. In the powder room, we chose a lovely gray printed wallpaper, which adds a hint of elegance in an otherwise neutral but charming space.
---
Project completed by Wendy Langston's Everything Home interior design firm, which serves Carmel, Zionsville, Fishers, Westfield, Noblesville, and Indianapolis.
For more about Everything Home, see here: https://everythinghomedesigns.com/
To learn more about this project, see here:
https://everythinghomedesigns.com/portfolio/modern-home-at-holliday-farms
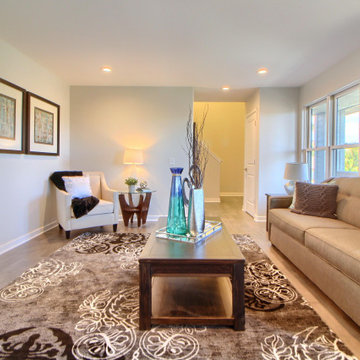
A bright & spacious contemporary home. We opted for light neutrals, rich natural elements, and intriguing prints, which are found throughout the interior. From artwork to large foliage to bold textiles, each and every room showcases a unique personality - without looking or feeling cluttered.
Dressed in mostly neutrals, understated blue accents add a subtle touch to the design and are complemented by the striking views and nature-inspired color palette and accessories.
---
Project designed by Miami interior designer Margarita Bravo. She serves Miami as well as surrounding areas such as Coconut Grove, Key Biscayne, Miami Beach, North Miami Beach, and Hallandale Beach.
For more about MARGARITA BRAVO, visit here: https://www.margaritabravo.com/
To learn more about this project, visit here: https://www.margaritabravo.com/portfolio/riva-chase-renovation/
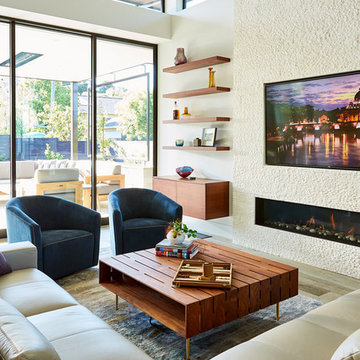
Photo by Eric Zepeda
Photo of a modern living room in San Francisco with a standard fireplace, a metal fireplace surround and a built-in media wall.
Photo of a modern living room in San Francisco with a standard fireplace, a metal fireplace surround and a built-in media wall.
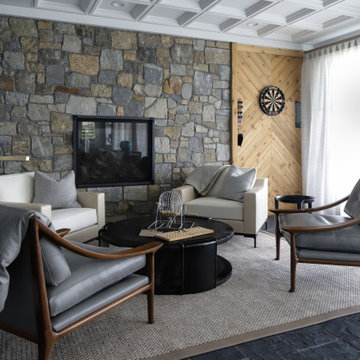
This beautiful lakefront New Jersey home is replete with exquisite design. The sprawling living area flaunts super comfortable seating that can accommodate large family gatherings while the stonework fireplace wall inspired the color palette. The game room is all about practical and functionality, while the master suite displays all things luxe. The fabrics and upholstery are from high-end showrooms like Christian Liaigre, Ralph Pucci, Holly Hunt, and Dennis Miller. Lastly, the gorgeous art around the house has been hand-selected for specific rooms and to suit specific moods.
Project completed by New York interior design firm Betty Wasserman Art & Interiors, which serves New York City, as well as across the tri-state area and in The Hamptons.
For more about Betty Wasserman, click here: https://www.bettywasserman.com/
To learn more about this project, click here:
https://www.bettywasserman.com/spaces/luxury-lakehouse-new-jersey/
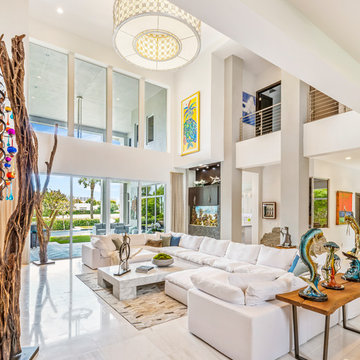
We gave this grand Boca Raton home comfortable interiors reflective of the client's personality.
Project completed by Lighthouse Point interior design firm Barbara Brickell Designs, Serving Lighthouse Point, Parkland, Pompano Beach, Highland Beach, and Delray Beach.
For more about Barbara Brickell Designs, click here: http://www.barbarabrickelldesigns.com
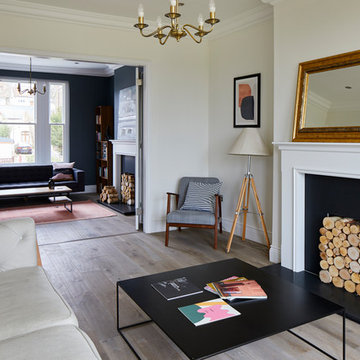
Chris Snook
Photo of a mid-sized modern enclosed living room in London with white walls, light hardwood floors, a standard fireplace, a metal fireplace surround, a freestanding tv and brown floor.
Photo of a mid-sized modern enclosed living room in London with white walls, light hardwood floors, a standard fireplace, a metal fireplace surround, a freestanding tv and brown floor.
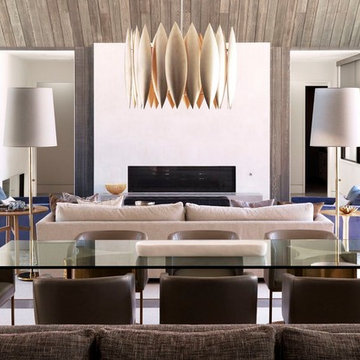
Photo of a large contemporary open concept living room in San Francisco with a standard fireplace and a metal fireplace surround.
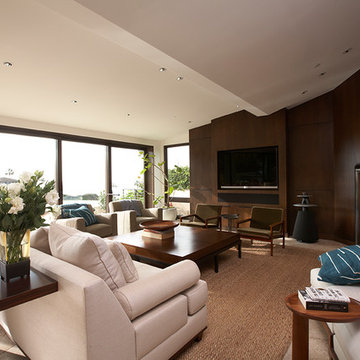
Living room featuring custom walnut paneling with bronze open fireplace surrounded with antique brick. Sleek contemporary feel with Christian Liaigre linen slipcovered chairs, Mateliano from HollyHunt sofa & vintage indigo throw.
Herve Vanderstraeten lamp
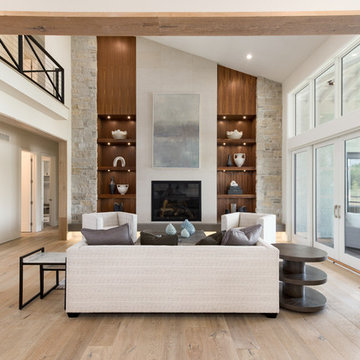
Picture KC
Design ideas for a large contemporary formal open concept living room in Kansas City with white walls, light hardwood floors, a standard fireplace, a metal fireplace surround and beige floor.
Design ideas for a large contemporary formal open concept living room in Kansas City with white walls, light hardwood floors, a standard fireplace, a metal fireplace surround and beige floor.
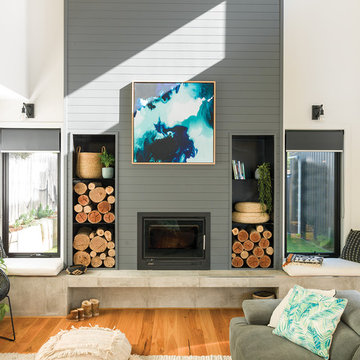
Design ideas for a large beach style open concept living room in Other with white walls, medium hardwood floors, brown floor, a standard fireplace, a metal fireplace surround and no tv.
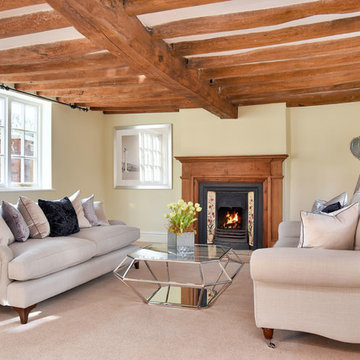
Jon Holmes
Photo of a mid-sized country formal enclosed living room in Other with yellow walls, carpet, a standard fireplace, a metal fireplace surround and beige floor.
Photo of a mid-sized country formal enclosed living room in Other with yellow walls, carpet, a standard fireplace, a metal fireplace surround and beige floor.
Living Room Design Photos with a Standard Fireplace and a Metal Fireplace Surround
6