Living Room Design Photos with a Standard Fireplace and a Stone Fireplace Surround
Sort by:Popular Today
81 - 100 of 73,138 photos
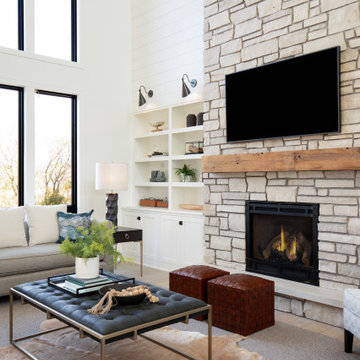
Expansive transitional open concept living room in Minneapolis with white walls, light hardwood floors, a standard fireplace, a stone fireplace surround, a built-in media wall, beige floor, vaulted and planked wall panelling.
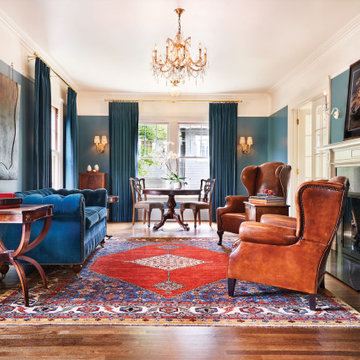
Traditional formal enclosed living room in Portland with blue walls, dark hardwood floors, a standard fireplace, a stone fireplace surround and brown floor.
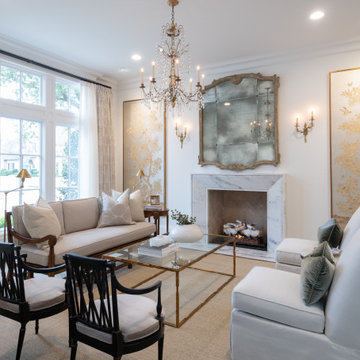
Inspiration for a transitional formal enclosed living room in Dallas with carpet, a standard fireplace, a stone fireplace surround, no tv and beige floor.
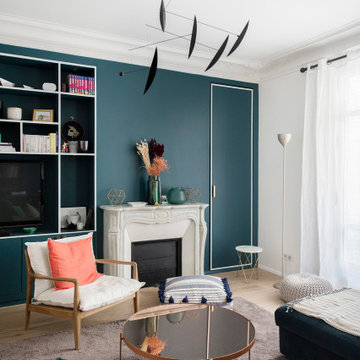
"Ajouter sa touche personnelle à un achat refait à neuf
Notre cliente a acheté ce charmant appartement dans le centre de Paris. Ce dernier avait déjà été refait à neuf. Néanmoins, elle souhaitait le rendre plus à son goût en retravaillant le salon, la chambre et la salle de bain.
Pour le salon, nous avons repeint les murs en bleu donnant ainsi à la fois une dynamique et une profondeur à la pièce. Une ancien alcôve a été transformée en une bibliothèque sur-mesure en MDF. Élégante et fonctionnelle, elle met en valeur la cheminée d’époque qui se trouve à ses côtés.
La salle de bain a été repensée pour être plus éclairée et féminine. Les carreaux blancs ou aux couleurs claires contrastent avec les murs bleus et le meuble vert en MDF sur-mesure.
La chambre s’incarne désormais à travers la douceur des murs off-white où vient s’entremêler une harmonieuse jungle urbaine avec ce papier peint Nobilis. "
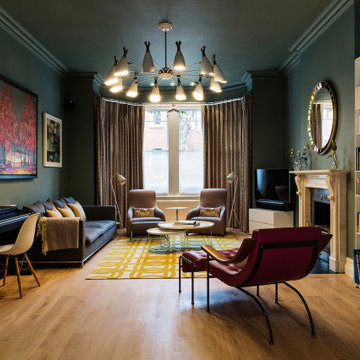
Inspiration for a large contemporary living room in London with a music area, a standard fireplace, a stone fireplace surround, a corner tv, green walls, medium hardwood floors and brown floor.
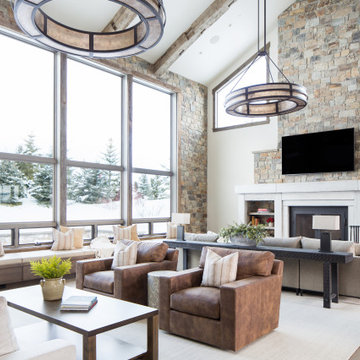
Inspiration for a country open concept living room in Jackson with a home bar, light hardwood floors, a standard fireplace, a stone fireplace surround and a wall-mounted tv.
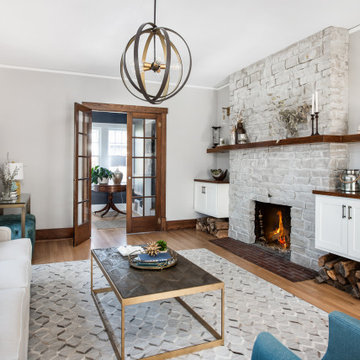
The redesign of the fireplace was the starting point for the project and it was totally reimagined. We started with classic stacked stone. Custom floating cabinets were built to not only accommodate the floor vent but also for firewood storage. The mantel was the final piece of the puzzle and the shape was designed to follow the profile of the wall, then stained to match the home’s original woodwork.
Seating was designed to encourage conversations and board games. Accents in gold, teal, and orange add personality. Unique wall sconces and an overhead pendant are the jewelry of the room.
Photography by Picture Perfect House
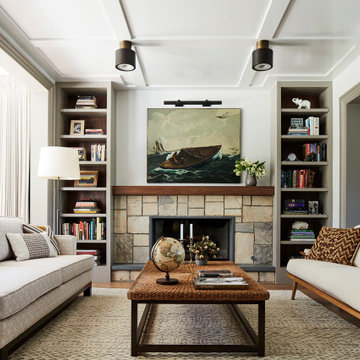
Photo of a beach style formal living room in Los Angeles with white walls, medium hardwood floors, a standard fireplace, a stone fireplace surround and brown floor.
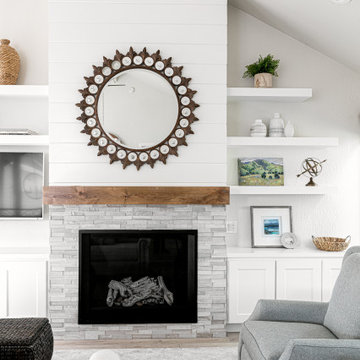
Mid-sized transitional formal open concept living room in Other with white walls, vinyl floors, a standard fireplace, a stone fireplace surround, a wall-mounted tv and beige floor.
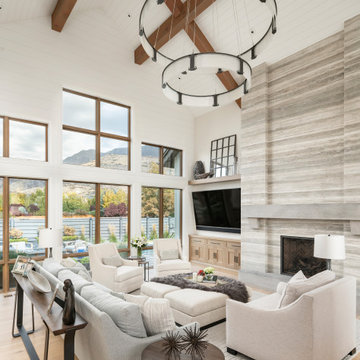
Inspiration for an expansive country open concept living room in Salt Lake City with white walls, light hardwood floors, a standard fireplace, a stone fireplace surround, a wall-mounted tv and beige floor.
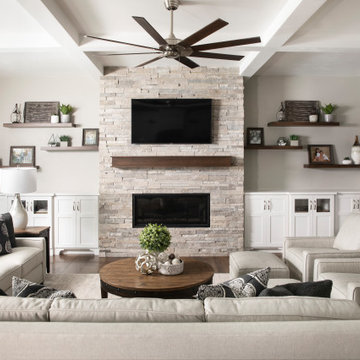
Designer: Aaron Keller | Photographer: Sarah Utech
Mid-sized transitional open concept living room in Milwaukee with grey walls, dark hardwood floors, a standard fireplace, a stone fireplace surround, a wall-mounted tv and brown floor.
Mid-sized transitional open concept living room in Milwaukee with grey walls, dark hardwood floors, a standard fireplace, a stone fireplace surround, a wall-mounted tv and brown floor.
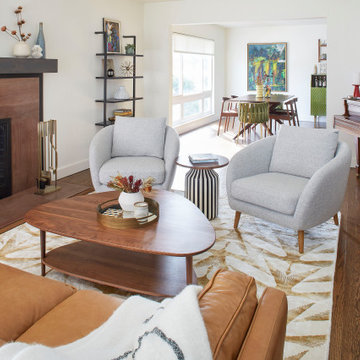
We had a big, bright open space to work with. We went with neutral colors, a statement leather couch and a wool rug from CB2 with colors that tie in the other colors in the room. The fireplace mantel is custom from Sawtooth Ridge on Etsy. More art from Lost Art Salon in San Francisco and accessories from the clients travels on the bookshelf from S=CB2.
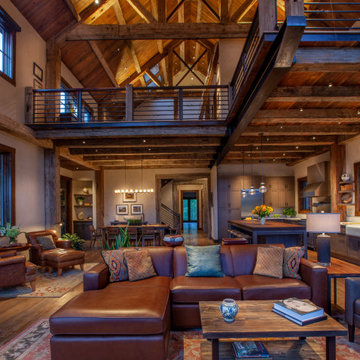
Inspiration for a large country formal open concept living room in Denver with beige walls, dark hardwood floors, a standard fireplace, a stone fireplace surround, a wall-mounted tv and brown floor.
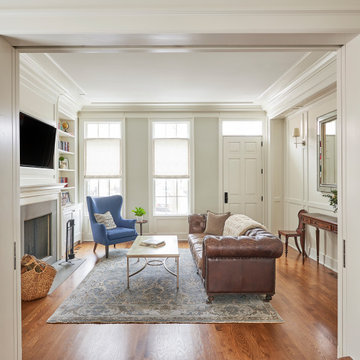
Photo of a mid-sized transitional formal open concept living room in Chicago with white walls, dark hardwood floors, a standard fireplace, a stone fireplace surround and a wall-mounted tv.
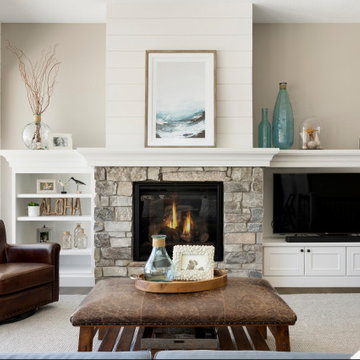
Photo of a mid-sized transitional formal living room in Minneapolis with beige walls, medium hardwood floors, a standard fireplace, a stone fireplace surround and brown floor.
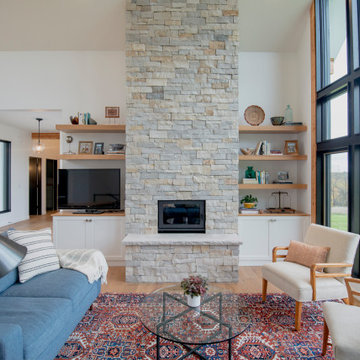
Design ideas for a large transitional formal open concept living room in Other with white walls, light hardwood floors, a standard fireplace, a stone fireplace surround and beige floor.
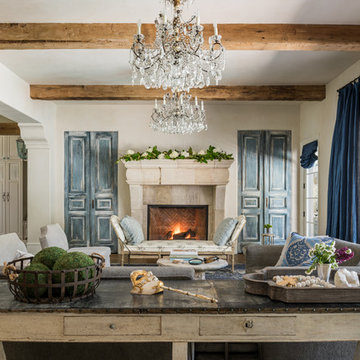
Photo of a mediterranean open concept living room in Houston with beige walls, dark hardwood floors, a standard fireplace, a stone fireplace surround and brown floor.
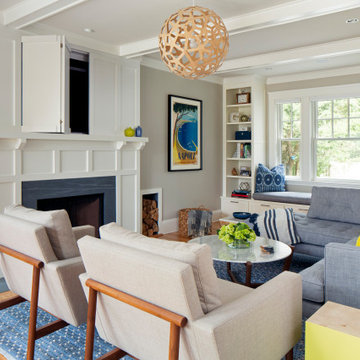
TEAM
Architect: LDa Architecture & Interiors
Interior Design: LDa Architecture & Interiors
Photographer: Sean Litchfield Photography
Photo of a mid-sized transitional formal open concept living room in Boston with beige walls, light hardwood floors, a standard fireplace, a stone fireplace surround and a concealed tv.
Photo of a mid-sized transitional formal open concept living room in Boston with beige walls, light hardwood floors, a standard fireplace, a stone fireplace surround and a concealed tv.
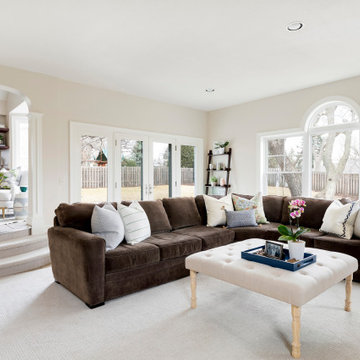
This space was refreshed with a coat of paint, new pillows and accessories - just to make it feel inviting and new, even thought it didn't undergo a major renovation like the rest of the house.
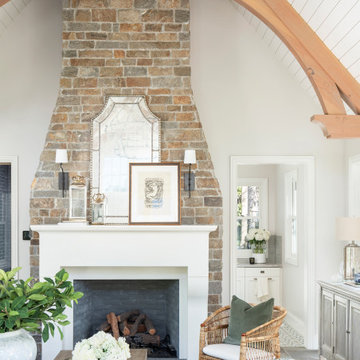
Design ideas for a large transitional open concept living room in Salt Lake City with white walls, slate floors, a standard fireplace, a stone fireplace surround, a wall-mounted tv and grey floor.
Living Room Design Photos with a Standard Fireplace and a Stone Fireplace Surround
5