Living Room Design Photos with a Standard Fireplace and a Stone Fireplace Surround
Refine by:
Budget
Sort by:Popular Today
61 - 80 of 73,138 photos
Item 1 of 3
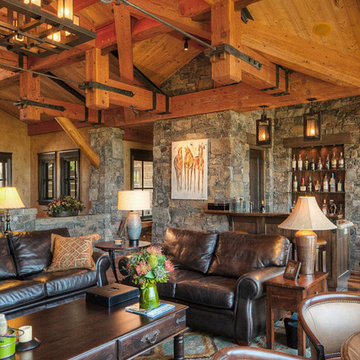
Rocky Mountain Log Homes
Photo of a large country formal open concept living room in Other with grey walls, dark hardwood floors, a standard fireplace, a stone fireplace surround, no tv and brown floor.
Photo of a large country formal open concept living room in Other with grey walls, dark hardwood floors, a standard fireplace, a stone fireplace surround, no tv and brown floor.
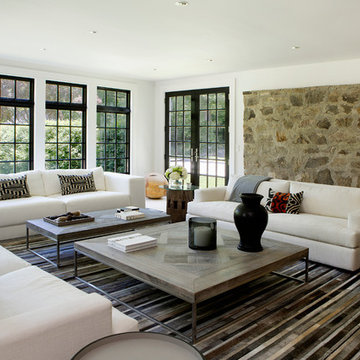
Mid-sized country formal living room in New York with white walls, light hardwood floors, beige floor, a standard fireplace and a stone fireplace surround.
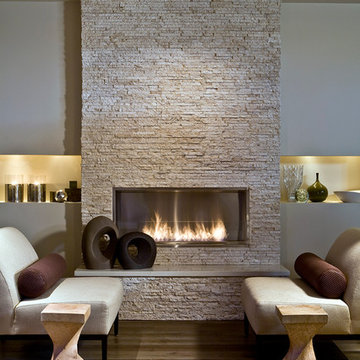
Elegant lounge space with smooth flooring and a ceiling high fireplace with a smooth top hearth.
Inspiration for a mid-sized modern formal open concept living room in Phoenix with white walls, light hardwood floors, a standard fireplace, a stone fireplace surround, no tv and brown floor.
Inspiration for a mid-sized modern formal open concept living room in Phoenix with white walls, light hardwood floors, a standard fireplace, a stone fireplace surround, no tv and brown floor.
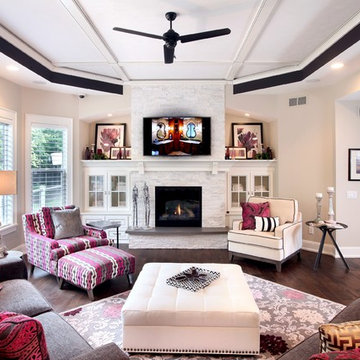
Gray Concrete Fireplace Hearth
See more of our work at www.hardtopix.com
Photo by M-Buck Studio
Mid-sized transitional formal open concept living room in Grand Rapids with beige walls, medium hardwood floors, a standard fireplace, a wall-mounted tv and a stone fireplace surround.
Mid-sized transitional formal open concept living room in Grand Rapids with beige walls, medium hardwood floors, a standard fireplace, a wall-mounted tv and a stone fireplace surround.
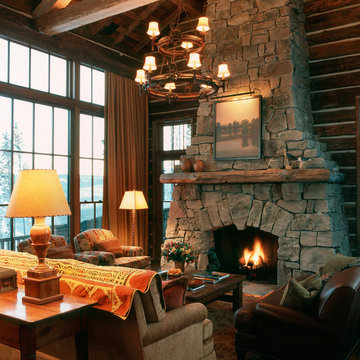
In the West, the premier private destination for world-class skiing is Yellowstone Club. The McKenna Mountain Retreat is owned by a family who loves the outdoors, whether it’s skiing the ‘Private Powder’ at YC, or fly fishing any of the nearby trout rivers. With grown children, they wanted a home that would be a place they could all gather comfortably, pursue their favorite activities together, and enjoy the beauty of their surroundings. Encircled by lodgepole pines, they also benefit for solitude without sacrificing the amenities found at the Club.
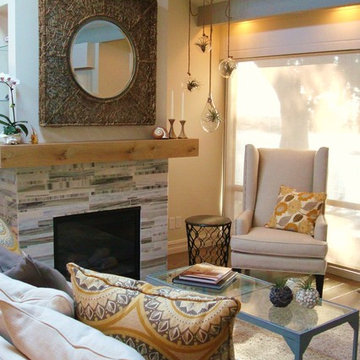
Living room with different pillows to change the room without much cost.
Design ideas for a small modern living room in Denver with white walls, light hardwood floors, a standard fireplace and a stone fireplace surround.
Design ideas for a small modern living room in Denver with white walls, light hardwood floors, a standard fireplace and a stone fireplace surround.
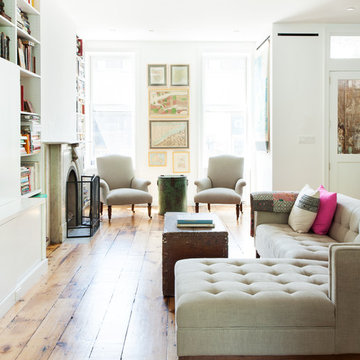
Please see this Award Winning project in the October 2014 issue of New York Cottages & Gardens Magazine: NYC&G
http://www.cottages-gardens.com/New-York-Cottages-Gardens/October-2014/NYCG-Innovation-in-Design-Winners-Kitchen-Design/
It was also featured in a Houzz Tour:
Houzz Tour: Loving the Old and New in an 1880s Brooklyn Row House
http://www.houzz.com/ideabooks/29691278/list/houzz-tour-loving-the-old-and-new-in-an-1880s-brooklyn-row-house
Photo Credit: Hulya Kolabas
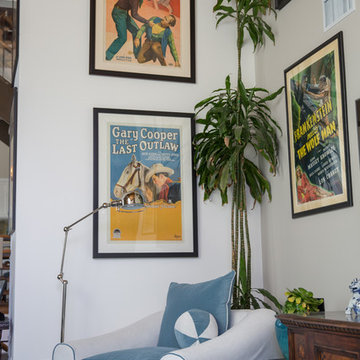
Working with Bruce Buffer was nothing shy of an absolutely incredible experience. He's such a kind soul first of all, but also one of the most interesting people I've ever had the opportunity to work with. His collectibles were endlessly intriguing. Sadly, when we first met his valued priced possessions were so cluttered on his shelves you couldn't even appreciate them. This job wasn't a huge makeover but it was so rewarding for us both when it was all done. It was a process of letting go from the beginning, sorting through what really had tangible and intangible value and then finding a way to display these special pieces in a way that he and everyone who walked into his home could appreciate. He loves the way he's able to tell the story behind each item now so effortlessly.
Oh, and we also discovered a balcony space he wasn't even using right outside his office door! Getting Bruce to buy into Turquoise outdoor furniture was the best! That space was as if we added a whole new room to his home and we never even went through construction!
For a complete interview with Bruce please visit our website: simplystunningspaces.com and click on VIDEOS. :)
Photography: Diana Thai
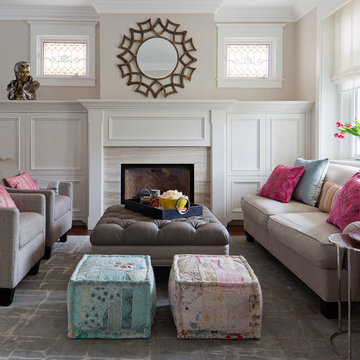
Photo of a transitional living room in Toronto with beige walls, a standard fireplace and a stone fireplace surround.
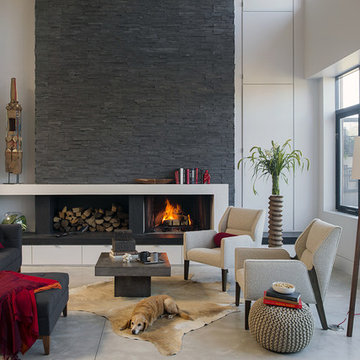
Modern family loft in Boston’s South End. Open living area includes a custom fireplace with warm stone texture paired with functional seamless wall cabinets for clutter free storage.
Photos by Eric Roth.
Construction by Ralph S. Osmond Company.
Green architecture by ZeroEnergy Design. http://www.zeroenergy.com
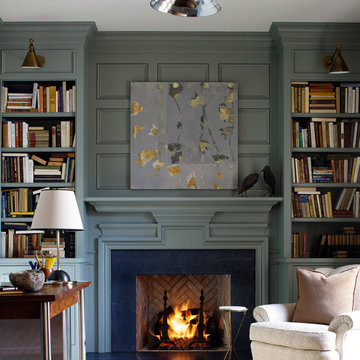
This cozy and welcoming study with a wood burning fireplace, raised paneling and a flush marble surround makes you want to sit and stay awhile!
Photo credit: Kip Dawkins
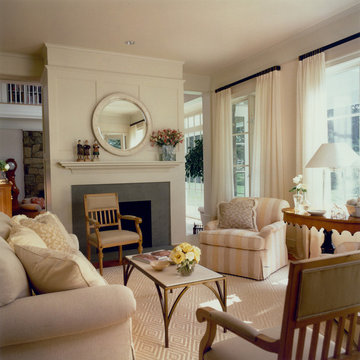
Bruce Katz photographer
Design ideas for a traditional formal living room in DC Metro with white walls, light hardwood floors, a standard fireplace and a stone fireplace surround.
Design ideas for a traditional formal living room in DC Metro with white walls, light hardwood floors, a standard fireplace and a stone fireplace surround.
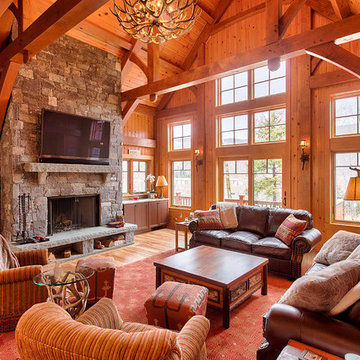
Design ideas for an expansive country open concept living room in Boston with brown walls, light hardwood floors, a standard fireplace, a stone fireplace surround, a wall-mounted tv and brown floor.
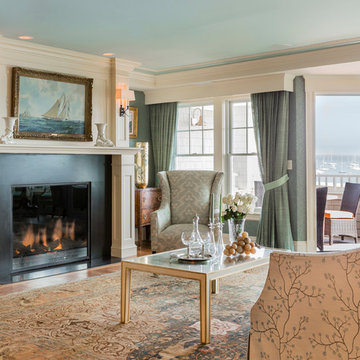
Michael J. Lee Photography. Antique Persian Haji Jalili Tabriz circa 1870 @ Landry & Arcari
Large traditional formal enclosed living room in Boston with medium hardwood floors, a standard fireplace, beige walls, a stone fireplace surround and no tv.
Large traditional formal enclosed living room in Boston with medium hardwood floors, a standard fireplace, beige walls, a stone fireplace surround and no tv.
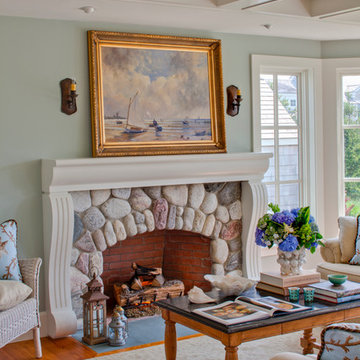
Photo Credits: Brian Vanden Brink
Design ideas for a mid-sized beach style formal enclosed living room in Boston with green walls, medium hardwood floors, a standard fireplace, a stone fireplace surround, no tv and brown floor.
Design ideas for a mid-sized beach style formal enclosed living room in Boston with green walls, medium hardwood floors, a standard fireplace, a stone fireplace surround, no tv and brown floor.
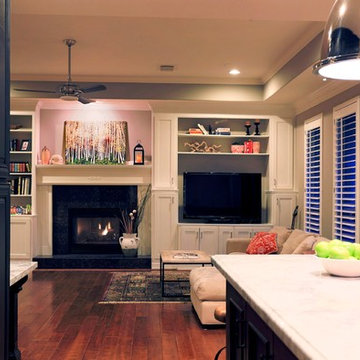
White cabinet remodel in living room.
Photo of a mid-sized transitional open concept living room in Houston with grey walls, medium hardwood floors, a standard fireplace, a stone fireplace surround and a built-in media wall.
Photo of a mid-sized transitional open concept living room in Houston with grey walls, medium hardwood floors, a standard fireplace, a stone fireplace surround and a built-in media wall.
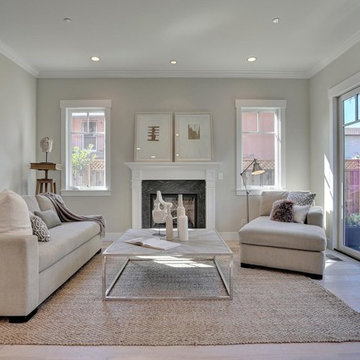
Photo of a mid-sized transitional formal open concept living room in San Francisco with a standard fireplace, a stone fireplace surround, light hardwood floors, grey walls and no tv.
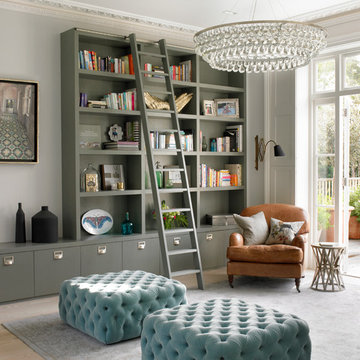
New painted timber French windows and shutters, at one end of the living room, open onto a roof terrace situated atop the rear extension. This overlooks and provides access to the rear garden.
Photographer: Nick Smith
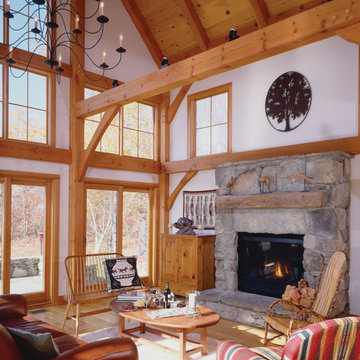
This timber frame great room features a barn style design, creating simplicity, warmth and old world New England charm. The stone fireplace adds to the ambiance of this Vermont Barn Home.
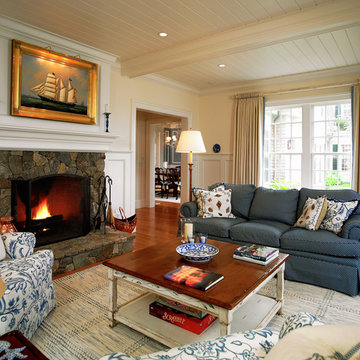
Greg Premru
Large traditional formal enclosed living room in Boston with a stone fireplace surround, white walls, medium hardwood floors and a standard fireplace.
Large traditional formal enclosed living room in Boston with a stone fireplace surround, white walls, medium hardwood floors and a standard fireplace.
Living Room Design Photos with a Standard Fireplace and a Stone Fireplace Surround
4