Living Room Design Photos with a Standard Fireplace and Coffered
Refine by:
Budget
Sort by:Popular Today
21 - 40 of 1,856 photos
Item 1 of 3

Design ideas for an expansive transitional formal open concept living room in Milwaukee with blue walls, vinyl floors, a standard fireplace, a stone fireplace surround, no tv, brown floor, coffered and panelled walls.
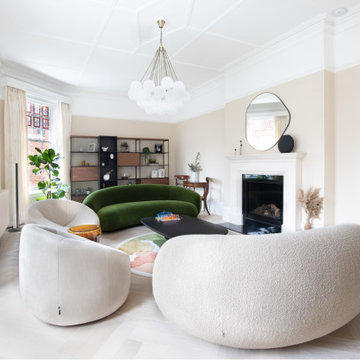
We transfored this formal living room from grey, cold and drab, to light, fresh and fun. using rounded furniture, a mix of textures and adding in pops of colour colours through art and accessories, we created a living room our client loves.
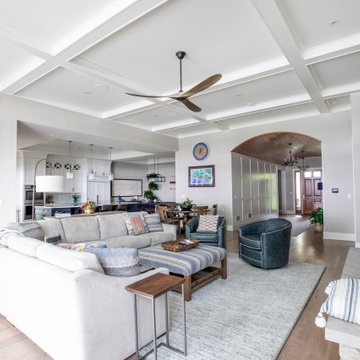
www.lowellcustomhomes.com - Lake Geneva, WI,
This is an example of a large traditional open concept living room in Milwaukee with white walls, medium hardwood floors, a standard fireplace, a stone fireplace surround and coffered.
This is an example of a large traditional open concept living room in Milwaukee with white walls, medium hardwood floors, a standard fireplace, a stone fireplace surround and coffered.
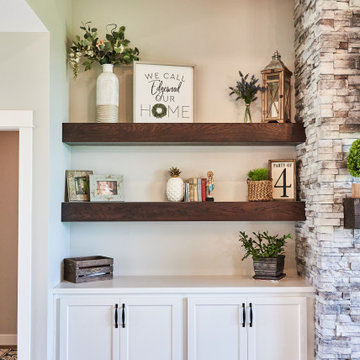
Photo of a large country open concept living room in Cedar Rapids with grey walls, light hardwood floors, a standard fireplace, a stone fireplace surround, a wall-mounted tv, brown floor and coffered.
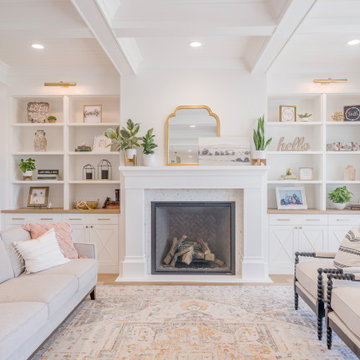
Design ideas for a transitional formal enclosed living room in Salt Lake City with white walls, medium hardwood floors, a standard fireplace, a stone fireplace surround, no tv, brown floor and coffered.
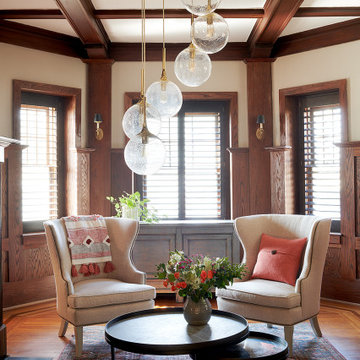
The original wood paneling and coffered ceiling in the living room was gorgeous, but the hero of the room was the brass and glass light fixture that the previous owner installed. We created a seating area around it with comfy chairs perfectly placed for conversation. Being eco-minded in our approach, we love to re-use items whenever possible. The nesting tables and pale blue storage cabinet are from our client’s previous home, which we also had the privilege to decorate. We supplemented these existing pieces with a new rug, pillow and throw blanket to infuse the space with personality and link the colors of the room together.
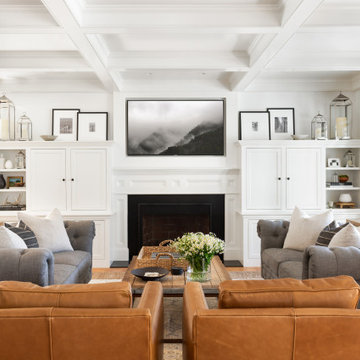
Photo of a transitional living room in Boston with white walls, medium hardwood floors, a standard fireplace, brown floor and coffered.
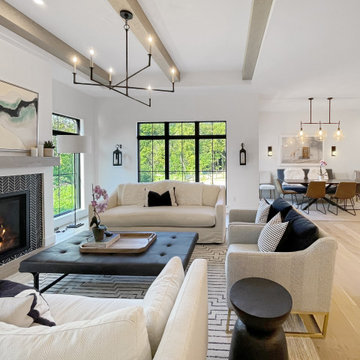
Inspiration for a large country open concept living room in Milwaukee with white walls, light hardwood floors, a standard fireplace, a tile fireplace surround, no tv, brown floor and coffered.

Photo of a large beach style formal open concept living room in Other with white walls, medium hardwood floors, a standard fireplace, a wall-mounted tv, brown floor, coffered and planked wall panelling.
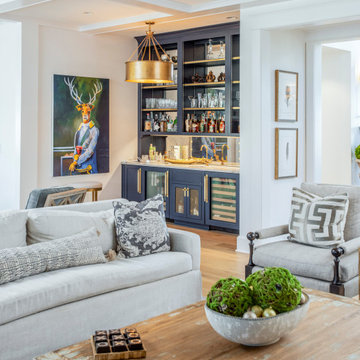
Inspiration for a large country formal open concept living room in Nashville with white walls, light hardwood floors, a standard fireplace, a stone fireplace surround, a wall-mounted tv, brown floor and coffered.

Design ideas for a large transitional formal open concept living room in Other with white walls, light hardwood floors, a standard fireplace, a stone fireplace surround and coffered.

Inspiration for a mid-sized traditional open concept living room in New York with green walls, medium hardwood floors, a standard fireplace, a brick fireplace surround, a built-in media wall, brown floor and coffered.

Large living area with indoor/outdoor space. Folding NanaWall opens to porch for entertaining or outdoor enjoyment.
Photo of a large country open concept living room in Other with beige walls, medium hardwood floors, a standard fireplace, a brick fireplace surround, a wall-mounted tv, brown floor, coffered and planked wall panelling.
Photo of a large country open concept living room in Other with beige walls, medium hardwood floors, a standard fireplace, a brick fireplace surround, a wall-mounted tv, brown floor, coffered and planked wall panelling.
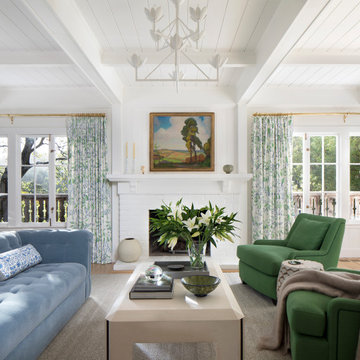
This large gated estate includes one of the original Ross cottages that served as a summer home for people escaping San Francisco's fog. We took the main residence built in 1941 and updated it to the current standards of 2020 while keeping the cottage as a guest house. A massive remodel in 1995 created a classic white kitchen. To add color and whimsy, we installed window treatments fabricated from a Josef Frank citrus print combined with modern furnishings. Throughout the interiors, foliate and floral patterned fabrics and wall coverings blur the inside and outside worlds.
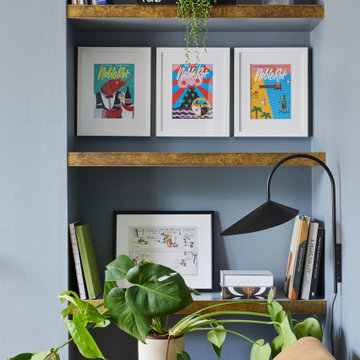
The living room at our Crouch End apartment project, creating a chic, cosy space to relax and entertain. A soft powder blue adorns the walls in a room that is flooded with natural light. Brass clad shelves bring a considered attention to detail, with contemporary fixtures contrasted with a traditional sofa shape.
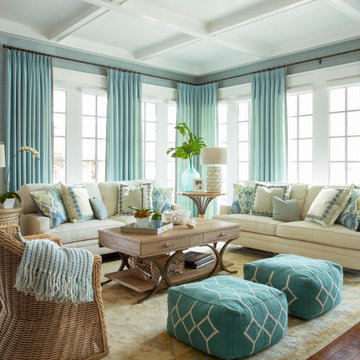
Family room in our 5th St project.
Large transitional open concept living room in Los Angeles with blue walls, light hardwood floors, a standard fireplace, a wood fireplace surround, a built-in media wall, brown floor, coffered and wallpaper.
Large transitional open concept living room in Los Angeles with blue walls, light hardwood floors, a standard fireplace, a wood fireplace surround, a built-in media wall, brown floor, coffered and wallpaper.
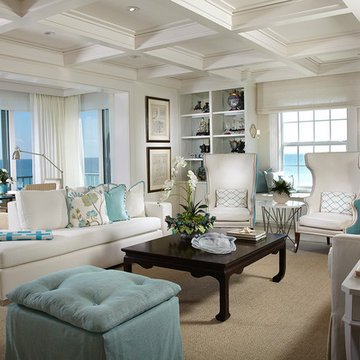
For this condo renovation, Pineapple House handled the decor and all the interior architecture. This included designing every wall and ceiling -- beams, coffers, drapery pockets -- and determining all floor and tile patterns. Pineapple House included energy efficient lighting, as well as integrated linear heating and air vents. This view shows the new single room that resulted after designers removed the sliding glass doors and wall to the home's shallow porch. This significantly improves the feel of the room.
@ Daniel Newcomb Photography

Inspiration for an expansive transitional formal open concept living room in Milwaukee with blue walls, vinyl floors, a standard fireplace, a stone fireplace surround, a wall-mounted tv, brown floor and coffered.
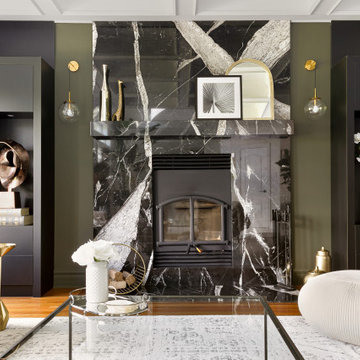
Photo of a large transitional living room in Montreal with green walls, medium hardwood floors, a standard fireplace, a stone fireplace surround, a wall-mounted tv, brown floor and coffered.
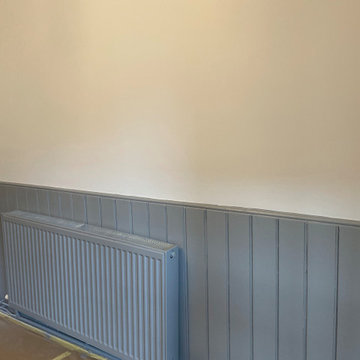
To preserve all original features we used ecological and environmentally friendly water based paints and finishing techniques to refresh and accent those lovely original wall panels and fireplace itself
Living Room Design Photos with a Standard Fireplace and Coffered
2