Living Room Design Photos with Plywood Floors and a Standard Fireplace
Refine by:
Budget
Sort by:Popular Today
1 - 20 of 145 photos
Item 1 of 3
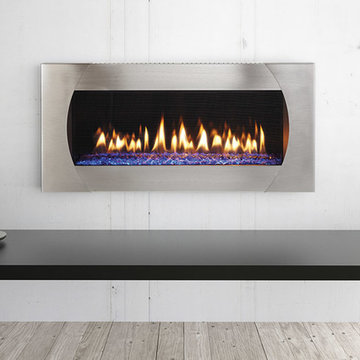
Design ideas for a mid-sized modern living room in Other with plywood floors, a standard fireplace, a metal fireplace surround and grey floor.
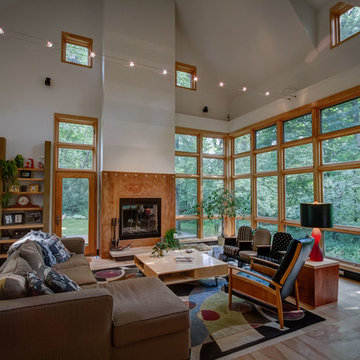
Large corner windows allow diffused light in the summer, direct sunlight in the winter.
Photo of a large contemporary open concept living room in Minneapolis with plywood floors, a standard fireplace and a concrete fireplace surround.
Photo of a large contemporary open concept living room in Minneapolis with plywood floors, a standard fireplace and a concrete fireplace surround.
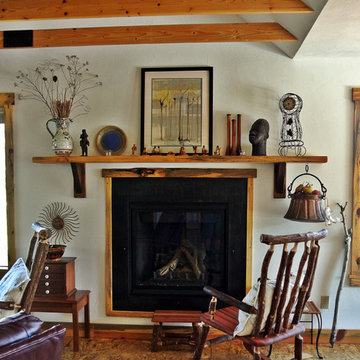
This is an example of an eclectic living room in Albuquerque with plywood floors and a standard fireplace.
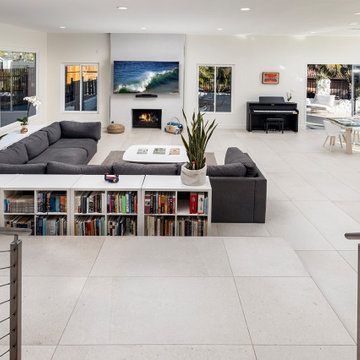
Modern design, open plan, cable railing, 2x4 floor tile
This is an example of a large contemporary open concept living room in Orange County with white walls, plywood floors, a standard fireplace, a wall-mounted tv and white floor.
This is an example of a large contemporary open concept living room in Orange County with white walls, plywood floors, a standard fireplace, a wall-mounted tv and white floor.
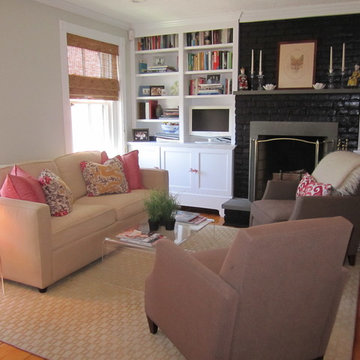
Cozy apartment livingroom
Inspiration for a mid-sized transitional formal enclosed living room in Boston with white walls, plywood floors, a standard fireplace, a brick fireplace surround and no tv.
Inspiration for a mid-sized transitional formal enclosed living room in Boston with white walls, plywood floors, a standard fireplace, a brick fireplace surround and no tv.
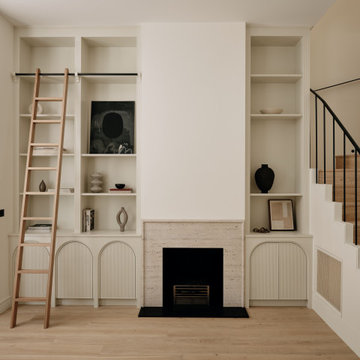
flat internal remodeling and refurbishment
This is an example of a mid-sized modern formal open concept living room in London with beige walls, plywood floors, a standard fireplace, a stone fireplace surround, a wall-mounted tv, beige floor, recessed and panelled walls.
This is an example of a mid-sized modern formal open concept living room in London with beige walls, plywood floors, a standard fireplace, a stone fireplace surround, a wall-mounted tv, beige floor, recessed and panelled walls.
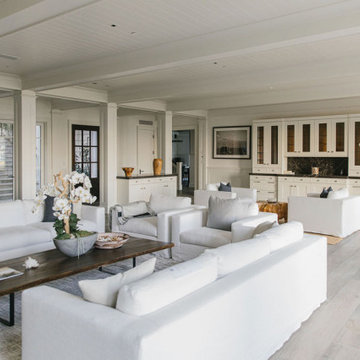
Burdge Architects- Traditional Cape Cod Style Home. Located in Malibu, CA.
Traditional coastal home interior.
Photo of an expansive beach style formal open concept living room in Los Angeles with white walls, plywood floors, a standard fireplace, a stone fireplace surround and white floor.
Photo of an expansive beach style formal open concept living room in Los Angeles with white walls, plywood floors, a standard fireplace, a stone fireplace surround and white floor.
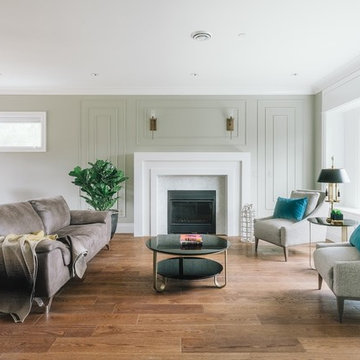
Living room Design at William Residence (Custom Home) Designed by Linhan Design.
An open concept living room and dining. Very minimalist design. Modern approach of a living room with wood flooring. A Scandinavian style if Interior. Minimal to no window treatment to allow natural light to brighten the space.
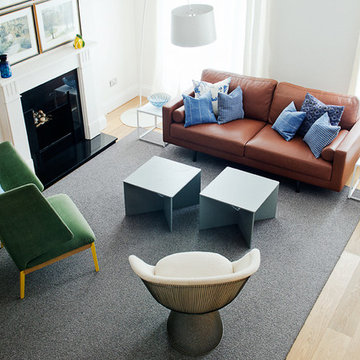
Mélange de mobilier vintage et contemporain pour un salon chic et accueillant.
This is an example of a mid-sized contemporary open concept living room in London with white walls, plywood floors, a standard fireplace, a plaster fireplace surround and beige floor.
This is an example of a mid-sized contemporary open concept living room in London with white walls, plywood floors, a standard fireplace, a plaster fireplace surround and beige floor.
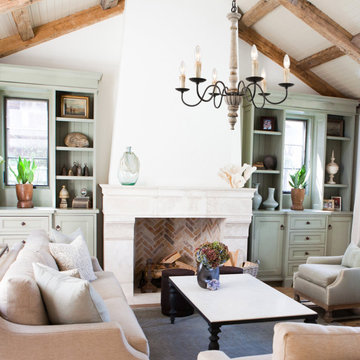
Brimming with rustic countryside flair, the 6-light french country chandelier features beautifully curved arms, hand-carved wood center column and Persian white finish. Antiqued distressing and rust finish gives it a rich texture and well-worn appearance. Each arm features classic candelabra style bulb holder which can accommodate a 40W e12 bulb(Not Included). Perfect to install it in dining room, entry, hallway or foyer, the six light chandelier will cast a warm glow and create a relaxing ambiance in the space.
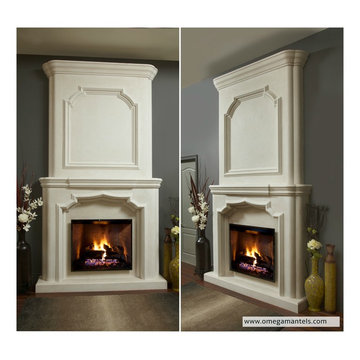
www.omegamantels.com
Fireplace, Cast Stone. Cast Stone Mantels. Fireplace Design Ideas. Fireplace Mantels. Fireplace Surrounds. Mantels Design. Omega. Omega Mantels. Omega Mantels Of Stone. Cast stone Fireplace. White Fireplace. Dark Wood Floor. Gas fireplace. Formal Livingroom. Living Space. Overmantel. Omega Overmantel. Carved Stone. Fireplace Makeover.
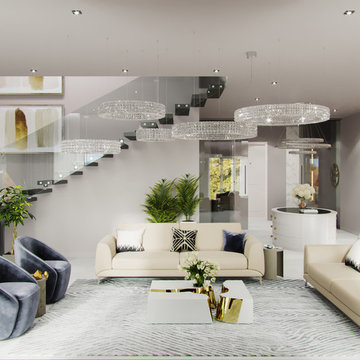
Photo of a mid-sized contemporary formal open concept living room in Other with white walls, plywood floors, a standard fireplace, a stone fireplace surround, a wall-mounted tv and white floor.
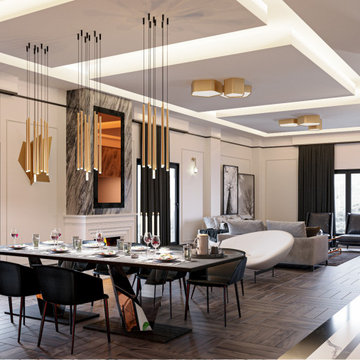
Photo of a large contemporary formal open concept living room in Other with white walls, plywood floors, a standard fireplace, a wood fireplace surround, a built-in media wall, brown floor, exposed beam and panelled walls.
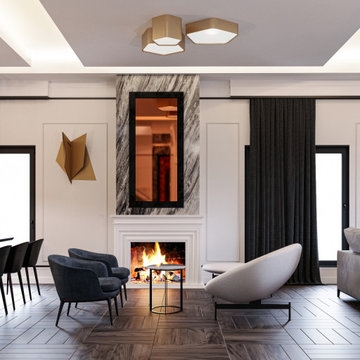
Large contemporary formal open concept living room in Other with white walls, plywood floors, a standard fireplace, a wood fireplace surround, a built-in media wall, brown floor, exposed beam and panelled walls.
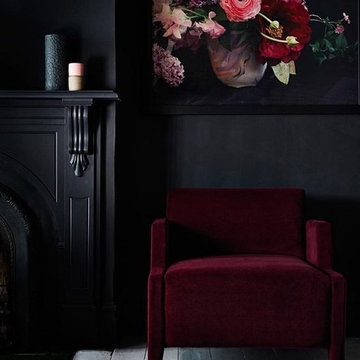
Design ideas for a mid-sized transitional open concept living room in Vancouver with black walls, plywood floors, a standard fireplace, a plaster fireplace surround and grey floor.
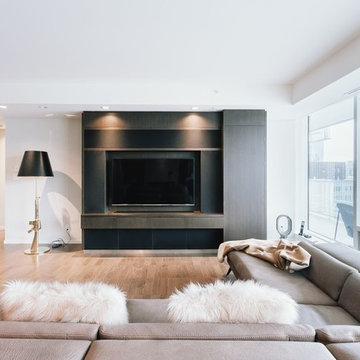
Living Room Design at Pacific Rim Hotel Residence Designed by Linhan Design.
Living area with built in TV rack cabinet for storage.
Photo of a large modern formal open concept living room in Vancouver with white walls, plywood floors, a standard fireplace, a stone fireplace surround, no tv and brown floor.
Photo of a large modern formal open concept living room in Vancouver with white walls, plywood floors, a standard fireplace, a stone fireplace surround, no tv and brown floor.
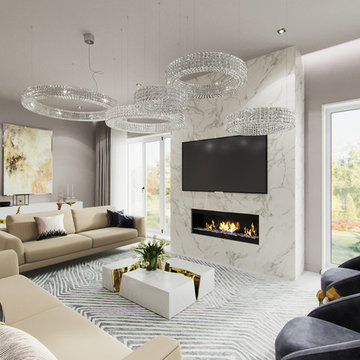
Inspiration for a mid-sized contemporary formal open concept living room in Other with white walls, plywood floors, a standard fireplace, a stone fireplace surround, a wall-mounted tv and white floor.
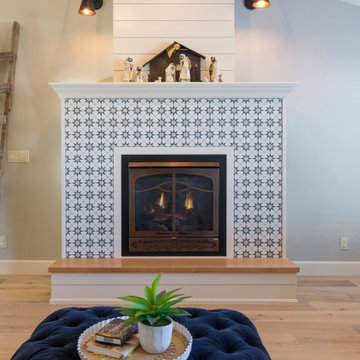
Country formal living room in Boise with grey walls, plywood floors, a standard fireplace, a tile fireplace surround, no tv and beige floor.
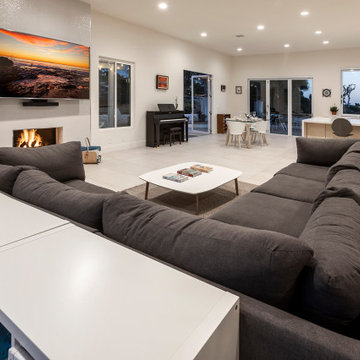
Designed by Jonathan of OC Construction & Consulting, Inc.
Photo of a large modern open concept living room in Orange County with white walls, plywood floors, a standard fireplace, a wall-mounted tv and white floor.
Photo of a large modern open concept living room in Orange County with white walls, plywood floors, a standard fireplace, a wall-mounted tv and white floor.
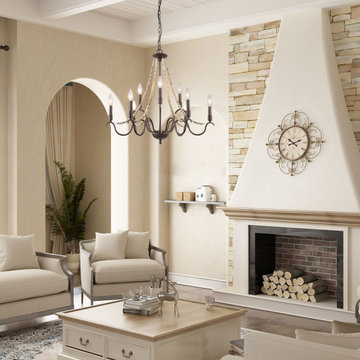
This aged chandelier features distressed wood beads that create a small fall, which give us a unique and elegant charm. The classic chandelier gets a rustic update with a brown finish and flower shape. It is ideal for a dining room, kitchen, bedroom, living room, and foyer. The chandelier brings a creativity and love for transforming houses into beautiful spaces.
Living Room Design Photos with Plywood Floors and a Standard Fireplace
1