Living Room Design Photos with Plywood Floors and a Standard Fireplace
Refine by:
Budget
Sort by:Popular Today
41 - 60 of 145 photos
Item 1 of 3
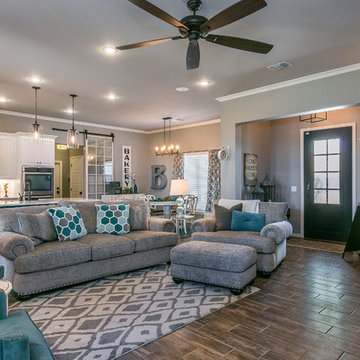
This is an example of a contemporary living room in Dallas with beige walls, plywood floors, a standard fireplace, a stone fireplace surround, a wall-mounted tv and brown floor.
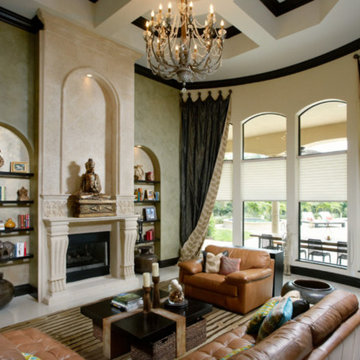
Space designed incorporating some of clients previous finishings.
Photographer: Andrew Claridge
Design ideas for a mid-sized transitional formal open concept living room in Miami with grey walls, plywood floors, a standard fireplace, a plaster fireplace surround and no tv.
Design ideas for a mid-sized transitional formal open concept living room in Miami with grey walls, plywood floors, a standard fireplace, a plaster fireplace surround and no tv.
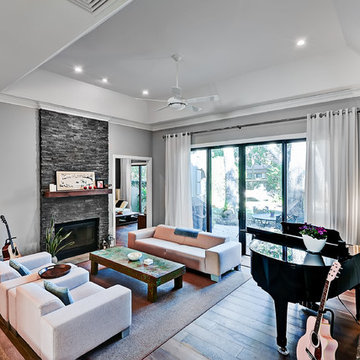
Severine Photography
Photo of a contemporary living room in Jacksonville with a music area, plywood floors, a standard fireplace, a stone fireplace surround and brown floor.
Photo of a contemporary living room in Jacksonville with a music area, plywood floors, a standard fireplace, a stone fireplace surround and brown floor.
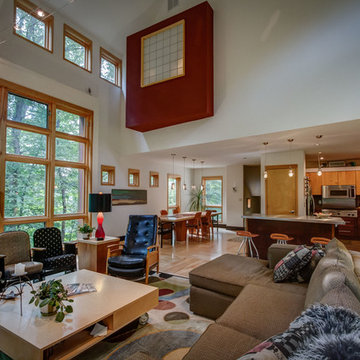
View towards dining and kitchen. The red cantilevered 'bump' is the master bedroom's bed/headboard on the floor above.
Large contemporary open concept living room in Minneapolis with plywood floors, a standard fireplace and a concrete fireplace surround.
Large contemporary open concept living room in Minneapolis with plywood floors, a standard fireplace and a concrete fireplace surround.
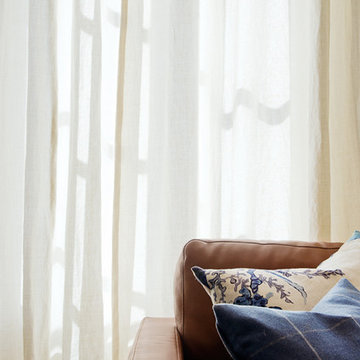
Des coussins en lin et flanelle sont associés à un canapé en cuir.
Design ideas for a mid-sized contemporary open concept living room in London with white walls, plywood floors, a standard fireplace, a plaster fireplace surround and beige floor.
Design ideas for a mid-sized contemporary open concept living room in London with white walls, plywood floors, a standard fireplace, a plaster fireplace surround and beige floor.
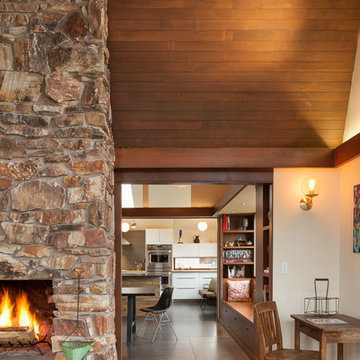
The original 60's granite fireplace and fir slat ceilings were kept, and showcased.
Photograph by William Wright
Design ideas for a mid-sized contemporary open concept living room in Seattle with white walls, plywood floors, a standard fireplace and a stone fireplace surround.
Design ideas for a mid-sized contemporary open concept living room in Seattle with white walls, plywood floors, a standard fireplace and a stone fireplace surround.
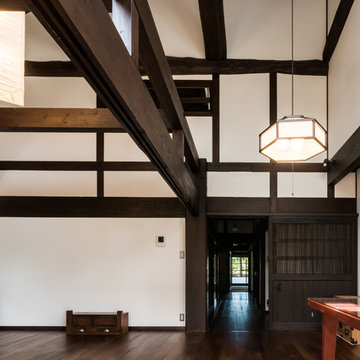
信州・安曇野の古民家再生
Asian living room in Other with white walls, plywood floors, a standard fireplace, a metal fireplace surround, a freestanding tv and brown floor.
Asian living room in Other with white walls, plywood floors, a standard fireplace, a metal fireplace surround, a freestanding tv and brown floor.
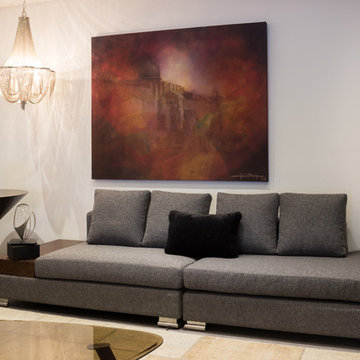
Photo of a large modern formal open concept living room in Other with white walls, plywood floors, a standard fireplace and brown floor.
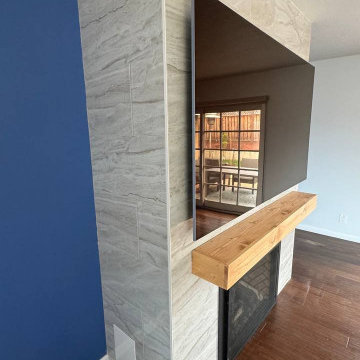
This project revitalized a living room through a design consultation, fireplace (creation & installation) with mantel, new flooring and fresh paint. We worked together to design dream living space, from function to aesthetics.
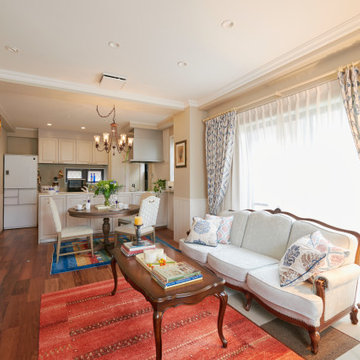
Inspiration for a mid-sized country open concept living room in Osaka with beige walls, plywood floors, a standard fireplace, a wall-mounted tv and brown floor.
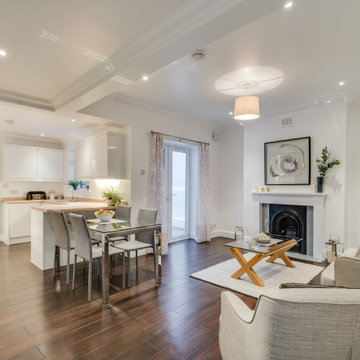
This space feels nice and light with neutral walls and the dark wood floors make it feel warm and welcoming.
Design ideas for a mid-sized contemporary open concept living room in London with white walls, plywood floors, a standard fireplace, a wood fireplace surround and brown floor.
Design ideas for a mid-sized contemporary open concept living room in London with white walls, plywood floors, a standard fireplace, a wood fireplace surround and brown floor.
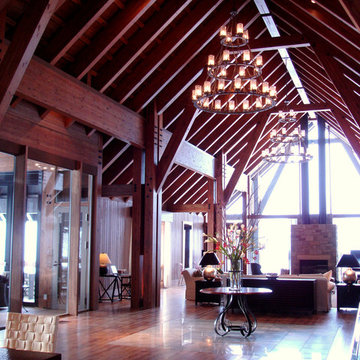
暖炉のある正面の大開口の向こうには上越国境の山々の景色が広がっています。 最高7mの天井高さと約140畳の広さを有し、220mm角の集成材を4本組合せた柱を6.3mのスパンで配した大架構で、冬季には大きな積雪荷重のかかる9寸勾配の屋根を支えています。
This is an example of a large traditional formal open concept living room in Other with brown walls, plywood floors, a standard fireplace, a stone fireplace surround, a freestanding tv and brown floor.
This is an example of a large traditional formal open concept living room in Other with brown walls, plywood floors, a standard fireplace, a stone fireplace surround, a freestanding tv and brown floor.
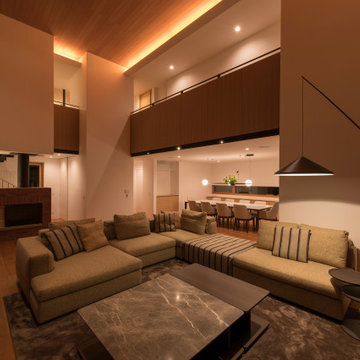
写真 新良太
Large modern formal open concept living room with white walls, plywood floors, a standard fireplace, a brick fireplace surround, a wall-mounted tv and brown floor.
Large modern formal open concept living room with white walls, plywood floors, a standard fireplace, a brick fireplace surround, a wall-mounted tv and brown floor.
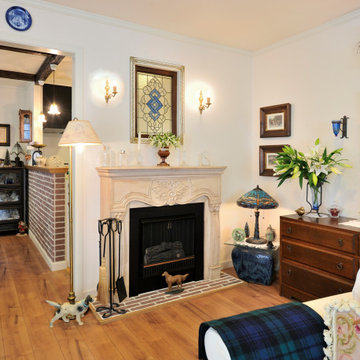
以前からお使いだったステンドグラスをマントルピースの上に
Photo of a country enclosed living room in Tokyo with white walls, plywood floors, a standard fireplace, a brick fireplace surround, beige floor and wallpaper.
Photo of a country enclosed living room in Tokyo with white walls, plywood floors, a standard fireplace, a brick fireplace surround, beige floor and wallpaper.
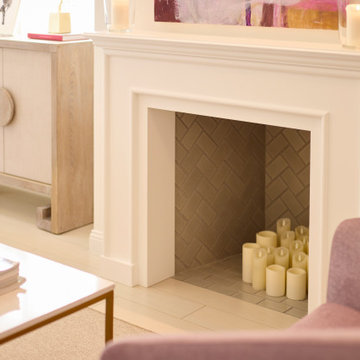
Photo of a mid-sized transitional open concept living room in Osaka with white walls, plywood floors, a standard fireplace, a brick fireplace surround, no tv, white floor, wallpaper and wallpaper.
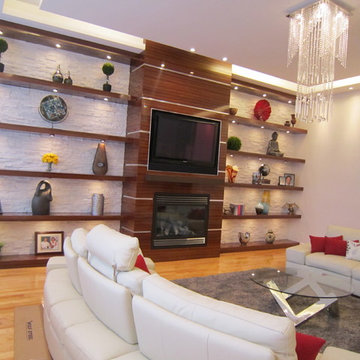
Inspiration for a mid-sized formal open concept living room in Montreal with plywood floors, a standard fireplace, a wood fireplace surround and a wall-mounted tv.
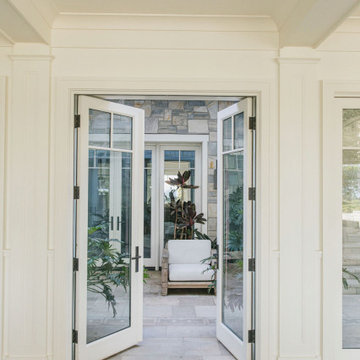
Burdge Architects- Traditional Cape Cod Style Home. Located in Malibu, CA.
Traditional coastal home interior.
Expansive beach style formal open concept living room in Los Angeles with white walls, plywood floors, a standard fireplace, a stone fireplace surround and white floor.
Expansive beach style formal open concept living room in Los Angeles with white walls, plywood floors, a standard fireplace, a stone fireplace surround and white floor.
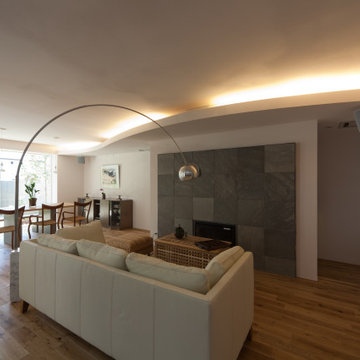
Inspiration for a large modern formal open concept living room in Tokyo with white walls, plywood floors, a standard fireplace, a stone fireplace surround, no tv, beige floor, timber and planked wall panelling.
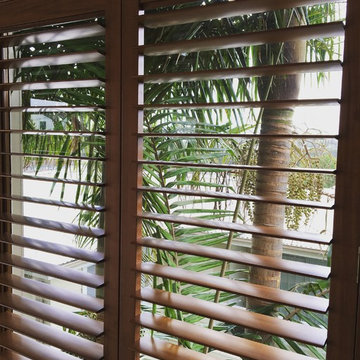
Sandstone walls with timber hardwood shutters
Design ideas for a large contemporary enclosed living room in Sydney with plywood floors, a standard fireplace and a stone fireplace surround.
Design ideas for a large contemporary enclosed living room in Sydney with plywood floors, a standard fireplace and a stone fireplace surround.
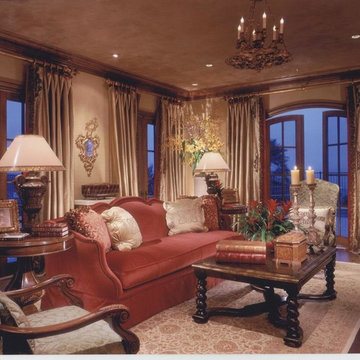
Comfortable Elegance best describes this gorgeous Living Room. Every detail was carefully designed and executed to blend the finest textures, colors, custom furnishings, and exquisite embroidered draperies. Mixing old and new furnishings together creates the perfect ambiance.
Living Room Design Photos with Plywood Floors and a Standard Fireplace
3