Living Room Design Photos with a Standard Fireplace and Timber
Refine by:
Budget
Sort by:Popular Today
1 - 20 of 469 photos
Item 1 of 3
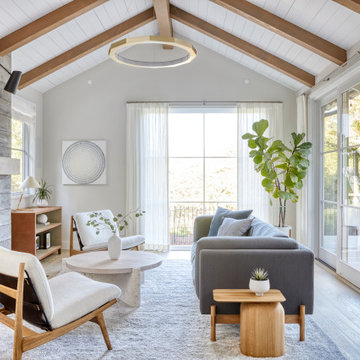
Minimal, mindful design meets stylish comfort in this family home filled with light and warmth. Using a serene, neutral palette filled with warm walnut and light oak finishes, with touches of soft grays and blues, we transformed our client’s new family home into an airy, functionally stylish, serene family retreat. The home highlights modern handcrafted wooden furniture pieces, soft, whimsical kids’ bedrooms, and a clean-lined, understated blue kitchen large enough for the whole family to gather.

Transitional living room in Orange County with beige walls, medium hardwood floors, a standard fireplace, brown floor, exposed beam, timber and vaulted.

Large contemporary open concept living room in Paris with green walls, ceramic floors, a standard fireplace, a plaster fireplace surround, a freestanding tv, beige floor and timber.

The sunken Living Room is positioned next to the Kitchen with an overhanging island bench that blurs the distinction between these two spaces. Dining/Kitchen/Living spaces are thoughtfully distinguished by the tiered layout as they cascade towards the rear garden.
Photo by Dave Kulesza.
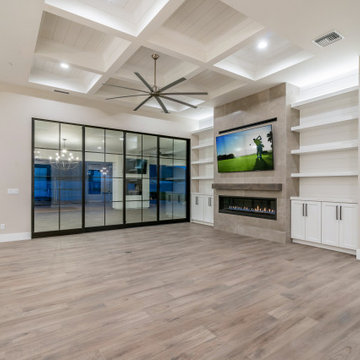
This is an example of a large modern open concept living room in Phoenix with a home bar, white walls, ceramic floors, a standard fireplace, a concrete fireplace surround, a built-in media wall, timber and planked wall panelling.
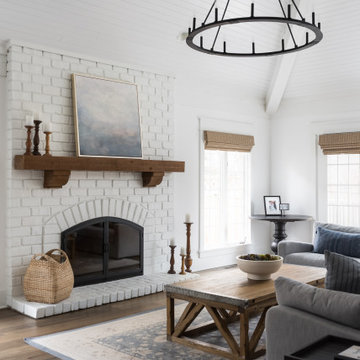
The homeowners wanted to open up their living and kitchen area to create a more open plan. We relocated doors and tore open a wall to make that happen. New cabinetry and floors where installed and the ceiling and fireplace where painted. This home now functions the way it should for this young family!

modern home designed by gracious home interiors and built by bridwell builders in charlotte nc, mint hill.
This is an example of a modern open concept living room in Charlotte with white walls, laminate floors, a standard fireplace, brown floor and timber.
This is an example of a modern open concept living room in Charlotte with white walls, laminate floors, a standard fireplace, brown floor and timber.

This is an example of a tropical living room in Other with carpet, a standard fireplace, a stone fireplace surround and timber.
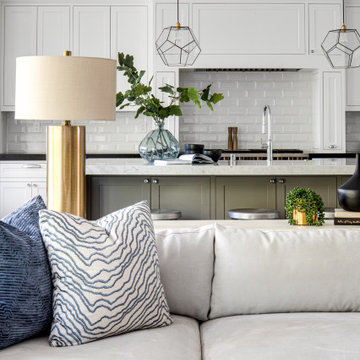
Photo of a large transitional open concept living room in Orange County with grey walls, light hardwood floors, brown floor, a standard fireplace, a wood fireplace surround, a wall-mounted tv and timber.
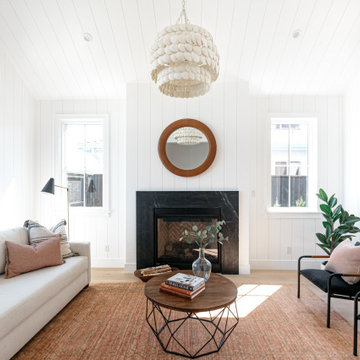
Photo of a mid-sized country open concept living room in Los Angeles with white walls, a standard fireplace, a stone fireplace surround, medium hardwood floors, brown floor, timber, vaulted and planked wall panelling.
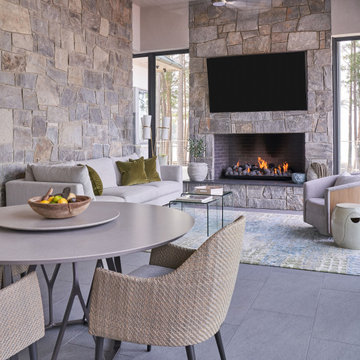
Inspiration for a contemporary open concept living room in Houston with grey walls, a standard fireplace, a stone fireplace surround, a wall-mounted tv, grey floor and timber.
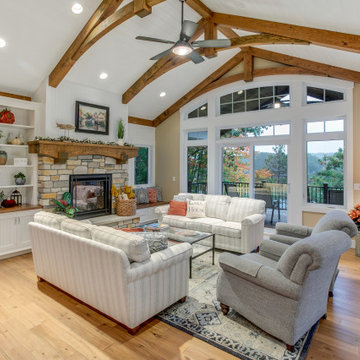
Design ideas for a transitional formal open concept living room in Other with beige walls, medium hardwood floors, a standard fireplace, a stone fireplace surround, no tv, brown floor, exposed beam, timber and vaulted.

Design ideas for an eclectic living room in Los Angeles with white walls, terra-cotta floors, a standard fireplace, a brick fireplace surround, red floor, exposed beam, timber, vaulted and planked wall panelling.

Photo of a transitional living room in San Francisco with beige walls, light hardwood floors, a standard fireplace, a wall-mounted tv, beige floor, exposed beam, timber and vaulted.
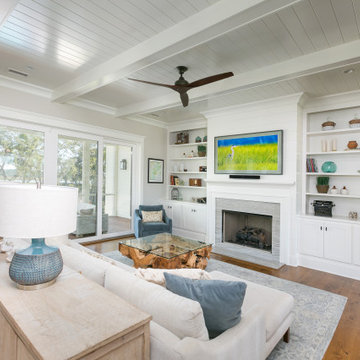
Inspiration for a transitional open concept living room in Charleston with white walls, medium hardwood floors, a standard fireplace, a stone fireplace surround, a wall-mounted tv, brown floor, exposed beam, timber and planked wall panelling.

Nicely renovated bungalow in Arlington Va The space is small but mighty!
Inspiration for a small transitional enclosed living room in DC Metro with grey walls, dark hardwood floors, a standard fireplace, a tile fireplace surround, brown floor, timber and panelled walls.
Inspiration for a small transitional enclosed living room in DC Metro with grey walls, dark hardwood floors, a standard fireplace, a tile fireplace surround, brown floor, timber and panelled walls.
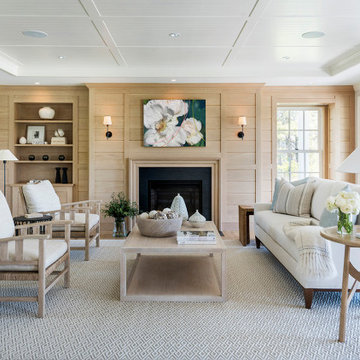
This is an example of a beach style living room in Providence with grey walls, light hardwood floors, a standard fireplace, beige floor, timber and wood walls.
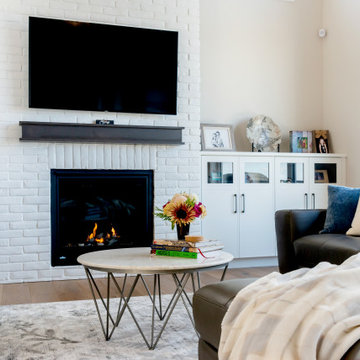
Inspiration for a large country open concept living room in Other with grey walls, light hardwood floors, a standard fireplace, a brick fireplace surround, a wall-mounted tv and timber.

Cozy family room off of the main kitchen, great place to relax and read a book by the fireplace or just chill out and watch tv.
This is an example of a mid-sized transitional open concept living room in Salt Lake City with white walls, light hardwood floors, a standard fireplace, a corner tv, brown floor and timber.
This is an example of a mid-sized transitional open concept living room in Salt Lake City with white walls, light hardwood floors, a standard fireplace, a corner tv, brown floor and timber.
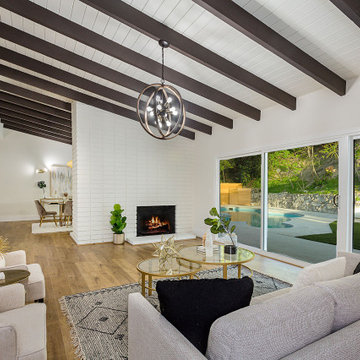
Photo of a midcentury open concept living room in Los Angeles with white walls, medium hardwood floors, a standard fireplace, a brick fireplace surround, brown floor, exposed beam, timber and vaulted.
Living Room Design Photos with a Standard Fireplace and Timber
1