Living Room Design Photos with Travertine Floors and a Standard Fireplace
Refine by:
Budget
Sort by:Popular Today
1 - 20 of 1,709 photos
Item 1 of 3
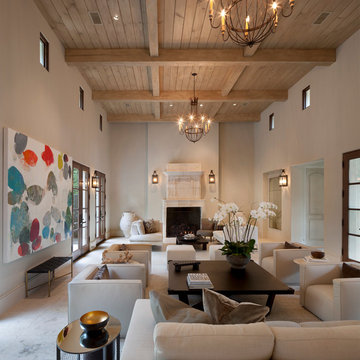
Expansive mediterranean formal enclosed living room in Houston with beige walls, a standard fireplace, no tv and travertine floors.
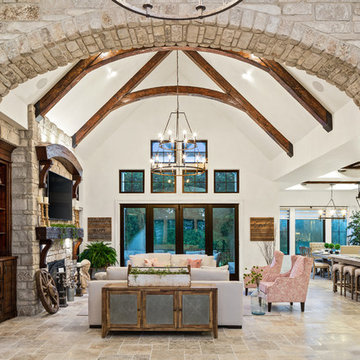
This luxurious farmhouse entry and living area features custom beams and all natural finishes. It brings old world luxury and pairs it with a farmhouse feel. The stone archway and soaring ceilings make this space unforgettable!
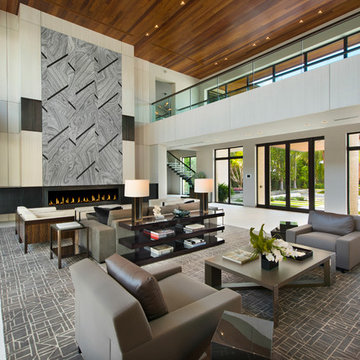
This is an example of a large contemporary open concept living room in Miami with a library, white walls, travertine floors, a standard fireplace, a tile fireplace surround, no tv and white floor.
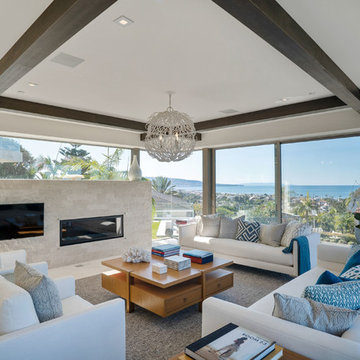
This is an example of a large contemporary formal enclosed living room in San Diego with white walls, travertine floors, a standard fireplace, a stone fireplace surround and white floor.
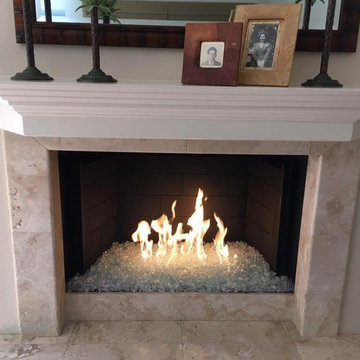
Mid-sized transitional formal enclosed living room in San Diego with beige walls, travertine floors, a standard fireplace, a tile fireplace surround, a wall-mounted tv and beige floor.
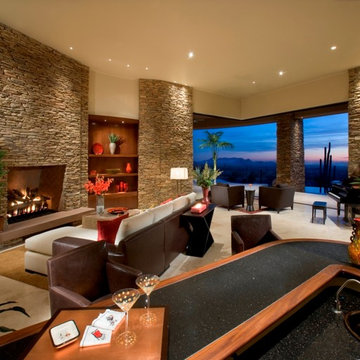
The exterior stone on this house is featured inside the home on the fireplace and as architectural accents. This reinforces the feeling that the whole space is a single indoor-outdoor entertaining area, thanks to glass walls that pocket out of site behind the stone. Long distance views over the negative edge pool make the space a magical place to spend time.
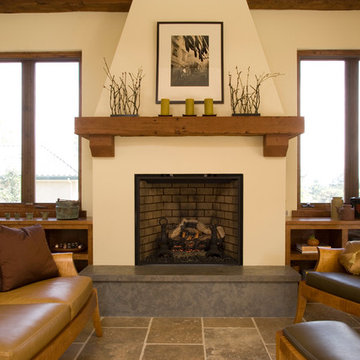
Michael Winokur
Photo of a mediterranean living room in San Francisco with beige walls, a standard fireplace and travertine floors.
Photo of a mediterranean living room in San Francisco with beige walls, a standard fireplace and travertine floors.
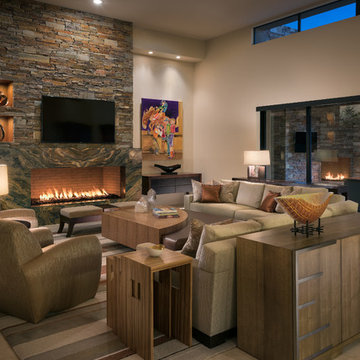
Contemporary living room with neutral colors and warm amber accents. Rich wood tones in furniture and elegant fabrics and materials, Fabulous book matched granite fireplace surround.
Photo by Mark Boisclair
Project designed by Susie Hersker’s Scottsdale interior design firm Design Directives. Design Directives is active in Phoenix, Paradise Valley, Cave Creek, Carefree, Sedona, and beyond.
For more about Design Directives, click here: https://susanherskerasid.com/
To learn more about this project, click here: https://susanherskerasid.com/contemporary-scottsdale-home/
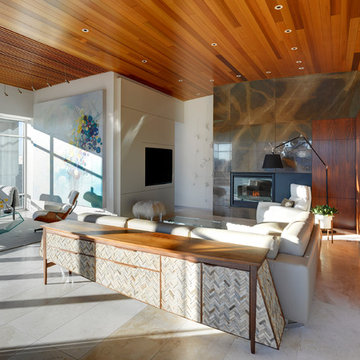
Living space with curved clear cedar ceilings, built-in media and storage walls, custom artwork and custom furniture - Interior Architecture: HAUS | Architecture + LEVEL Interiors - Photography: Ryan Kurtz
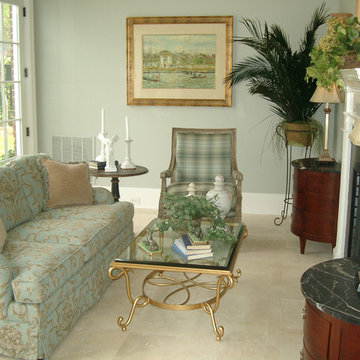
Photos taken by Southern Exposure Photography. Photos owned by Durham Designs & Consulting, LLC.
Photo of a mid-sized traditional formal open concept living room in Charlotte with green walls, travertine floors, a standard fireplace, a wood fireplace surround, no tv and beige floor.
Photo of a mid-sized traditional formal open concept living room in Charlotte with green walls, travertine floors, a standard fireplace, a wood fireplace surround, no tv and beige floor.
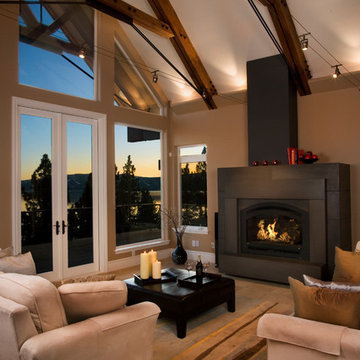
Ethan Rohloff
This is an example of a contemporary open concept living room in Sacramento with beige walls, a standard fireplace and travertine floors.
This is an example of a contemporary open concept living room in Sacramento with beige walls, a standard fireplace and travertine floors.
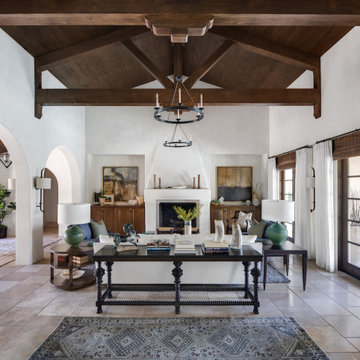
Photo of a large mediterranean formal open concept living room in Orange County with white walls, travertine floors, a standard fireplace, a plaster fireplace surround, no tv and beige floor.
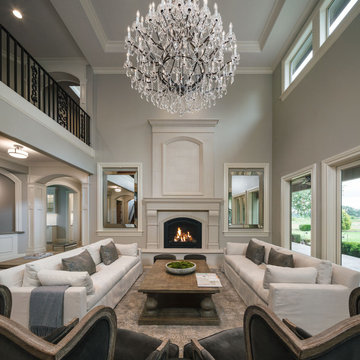
Photo of a large traditional open concept living room in Portland with grey walls, travertine floors, a standard fireplace, a plaster fireplace surround, no tv and beige floor.
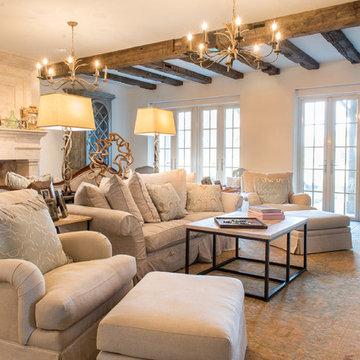
Photos are of one of our customers' finished project. We did over 90 beams for use throughout their home :)
When choosing beams for your project, there are many things to think about. One important consideration is the weight of the beam, especially if you want to affix it to your ceiling. Choosing a solid beam may not be the best choice since some of them can weigh upwards of 1000 lbs. Our craftsmen have several solutions for this common problem.
One such solution is to fabricate a ceiling beam using veneer that is "sliced" from the outside of an existing beam. Our craftsmen then carefully miter the edges and create a lighter weight, 3 sided solution.
Another common method is "hogging out" the beam. We hollow out the beam leaving the original outer character of three sides intact. (Hogging out is a good method to use when one side of the beam is less than attractive.)
Our 3-sided and Hogged out beams are available in Reclaimed or Old Growth woods.
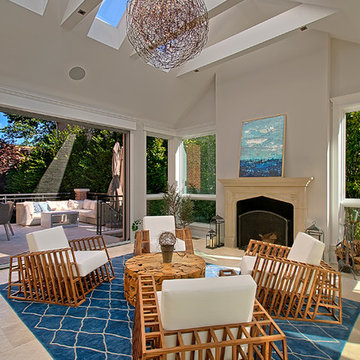
Bright four seasons room with fireplace, cathedral ceiling skylights, large windows and sliding doors that open to patio.
Need help with your home transformation? Call Benvenuti and Stein design build for full service solutions. 847.866.6868.
Norman Sizemore- photographer
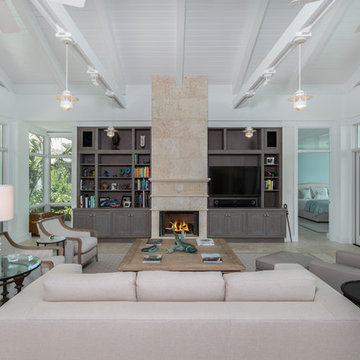
Jimmy White
Photo of a large beach style open concept living room in Tampa with white walls, travertine floors, a standard fireplace, a stone fireplace surround and a built-in media wall.
Photo of a large beach style open concept living room in Tampa with white walls, travertine floors, a standard fireplace, a stone fireplace surround and a built-in media wall.

Design ideas for a large mediterranean open concept living room in Marseille with white walls, travertine floors, a standard fireplace, a stone fireplace surround, no tv, beige floor and exposed beam.
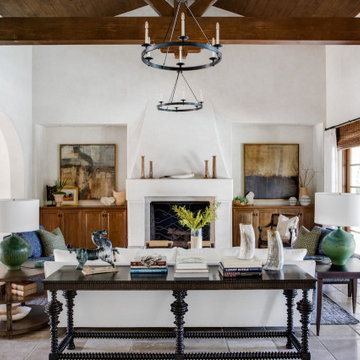
This is an example of a large mediterranean formal open concept living room in Orange County with white walls, travertine floors, a standard fireplace, a plaster fireplace surround, no tv and beige floor.
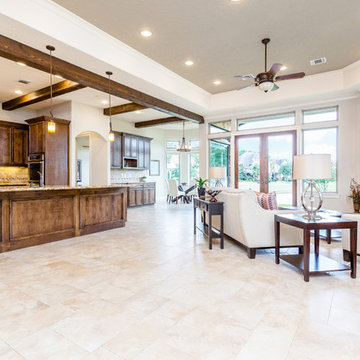
Gorgeously Built by Tommy Cashiola Construction Company in RIchmond, Texas. Designed by Purser Architectural, Inc.
Inspiration for a large mediterranean open concept living room in Houston with beige walls, travertine floors, a standard fireplace, a stone fireplace surround, a wall-mounted tv and beige floor.
Inspiration for a large mediterranean open concept living room in Houston with beige walls, travertine floors, a standard fireplace, a stone fireplace surround, a wall-mounted tv and beige floor.
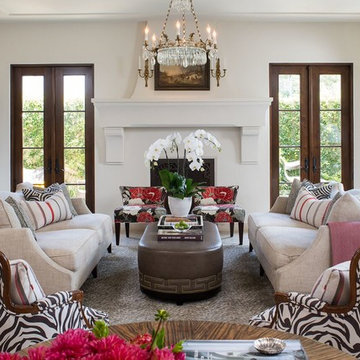
The Living room features an antique French cabinet flanked by an abstract tulip painting of the Cobra School (1948-51), acquired in Amsterdam.
The rooms symmetry is centered by an antique Swedish crystal chandelier, a pair of Baker sofas, an oval ottoman from Mr. & Mrs. Howard for Sherrill, and a pair of “Perch” chairs from Pearson. Scalloped silver-leaf console from Therian.
Photo: Meghan Beierle-O'Brien
Living Room Design Photos with Travertine Floors and a Standard Fireplace
1