Living Room Design Photos with a Standard Fireplace and Vaulted
Refine by:
Budget
Sort by:Popular Today
121 - 140 of 3,792 photos
Item 1 of 3
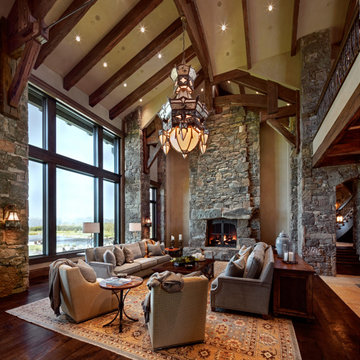
Design ideas for a country open concept living room in Salt Lake City with beige walls, dark hardwood floors, a standard fireplace, a stone fireplace surround, brown floor, exposed beam and vaulted.
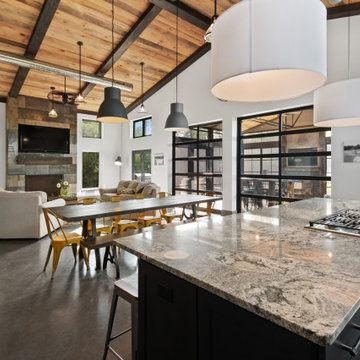
This 2,500 square-foot home, combines the an industrial-meets-contemporary gives its owners the perfect place to enjoy their rustic 30- acre property. Its multi-level rectangular shape is covered with corrugated red, black, and gray metal, which is low-maintenance and adds to the industrial feel.
Encased in the metal exterior, are three bedrooms, two bathrooms, a state-of-the-art kitchen, and an aging-in-place suite that is made for the in-laws. This home also boasts two garage doors that open up to a sunroom that brings our clients close nature in the comfort of their own home.
The flooring is polished concrete and the fireplaces are metal. Still, a warm aesthetic abounds with mixed textures of hand-scraped woodwork and quartz and spectacular granite counters. Clean, straight lines, rows of windows, soaring ceilings, and sleek design elements form a one-of-a-kind, 2,500 square-foot home
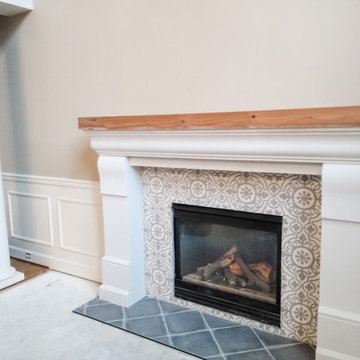
Mixing porcelain, cedar, and cast stone makes this fireplace truly unique!
This is an example of a mid-sized country formal open concept living room in Seattle with beige walls, carpet, a standard fireplace, a plaster fireplace surround, no tv, beige floor and vaulted.
This is an example of a mid-sized country formal open concept living room in Seattle with beige walls, carpet, a standard fireplace, a plaster fireplace surround, no tv, beige floor and vaulted.
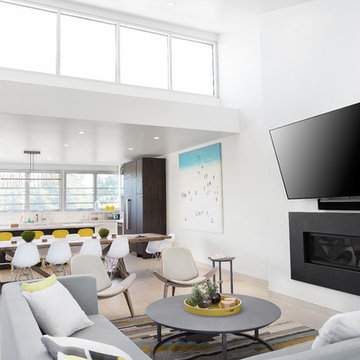
Open kitchen and dining with lounge area beside
Photo of a mid-sized modern open concept living room in San Francisco with white walls, ceramic floors, a standard fireplace, a metal fireplace surround, a wall-mounted tv, grey floor and vaulted.
Photo of a mid-sized modern open concept living room in San Francisco with white walls, ceramic floors, a standard fireplace, a metal fireplace surround, a wall-mounted tv, grey floor and vaulted.

The public area is split into 4 overlapping spaces, centrally separated by the kitchen. Here is a view of the lounge and hearth.
Design ideas for a large contemporary living room in New York with white walls, concrete floors, grey floor, vaulted, wood walls, a standard fireplace, a wood fireplace surround and a concealed tv.
Design ideas for a large contemporary living room in New York with white walls, concrete floors, grey floor, vaulted, wood walls, a standard fireplace, a wood fireplace surround and a concealed tv.

Contemporary open concept living room in Austin with white walls, concrete floors, a standard fireplace, a wall-mounted tv, grey floor, exposed beam and vaulted.
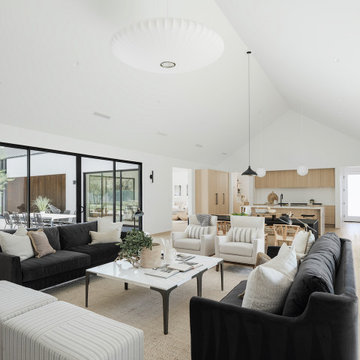
Open concept living/dining/kitchen.
Design ideas for a large contemporary open concept living room in Phoenix with white walls, light hardwood floors, a standard fireplace and vaulted.
Design ideas for a large contemporary open concept living room in Phoenix with white walls, light hardwood floors, a standard fireplace and vaulted.

This is an example of a large industrial open concept living room in Atlanta with beige walls, medium hardwood floors, a standard fireplace, a wall-mounted tv, brown floor and vaulted.
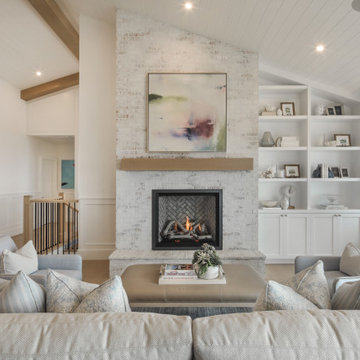
Inspiration for a transitional open concept living room in Orange County with white walls, medium hardwood floors, a standard fireplace, a brick fireplace surround, brown floor, timber, vaulted and decorative wall panelling.
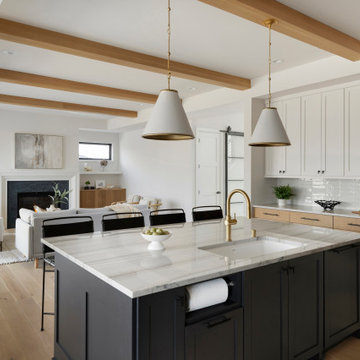
Our Interior Designer Dalia Carter always does such an amazing job of adding warmth and comfort to her spaces. Take a look at the Modern European Rambler & Rustic Modern Estate if you don't believe us! This great room is no different. We love the incorporation of plush furniture, beautiful stonework, natural materials, and soft neutral tones. Deep comfy couches propped with pillows, plush rugs and tons of natural sunlight make this space the perfect spot to cozy up in.
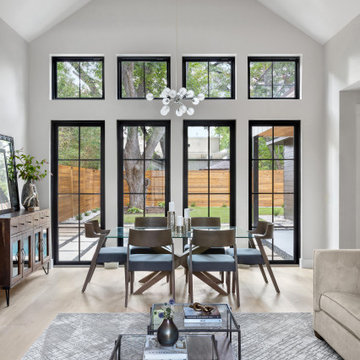
Open concept living and dining great room with a white fireplace, vaulted beam ceiling, and wall of windows on each side.
This is an example of a country open concept living room in Austin with white walls, light hardwood floors, a standard fireplace and vaulted.
This is an example of a country open concept living room in Austin with white walls, light hardwood floors, a standard fireplace and vaulted.

Photo of a large mediterranean formal enclosed living room in Santa Barbara with beige walls, medium hardwood floors, a standard fireplace, a plaster fireplace surround, no tv, brown floor, exposed beam and vaulted.

Design ideas for a large country open concept living room in Chicago with white walls, vinyl floors, a standard fireplace, a built-in media wall, grey floor, vaulted and planked wall panelling.

Facing the fireplace
Photo of a contemporary open concept living room in Other with white walls, medium hardwood floors, a standard fireplace, a concrete fireplace surround, a wall-mounted tv, brown floor, vaulted and wood.
Photo of a contemporary open concept living room in Other with white walls, medium hardwood floors, a standard fireplace, a concrete fireplace surround, a wall-mounted tv, brown floor, vaulted and wood.
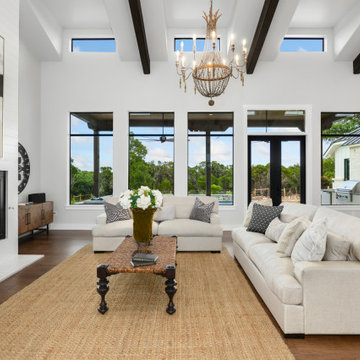
The modern farmhouse living area with natural lighting all around.
Design ideas for a mid-sized country open concept living room in Austin with white walls, dark hardwood floors, a metal fireplace surround, no tv, brown floor, vaulted, exposed beam and a standard fireplace.
Design ideas for a mid-sized country open concept living room in Austin with white walls, dark hardwood floors, a metal fireplace surround, no tv, brown floor, vaulted, exposed beam and a standard fireplace.
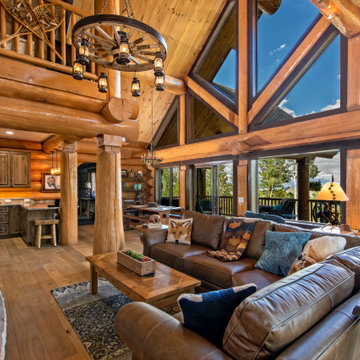
Photo of a country open concept living room in Denver with brown walls, medium hardwood floors, a standard fireplace, a stone fireplace surround, brown floor, vaulted, wood and wood walls.
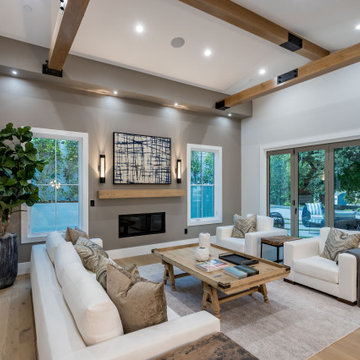
Newly constructed Smart home with attached 3 car garage in Encino! A proud oak tree beckons you to this blend of beauty & function offering recessed lighting, LED accents, large windows, wide plank wood floors & built-ins throughout. Enter the open floorplan including a light filled dining room, airy living room offering decorative ceiling beams, fireplace & access to the front patio, powder room, office space & vibrant family room with a view of the backyard. A gourmets delight is this kitchen showcasing built-in stainless-steel appliances, double kitchen island & dining nook. There’s even an ensuite guest bedroom & butler’s pantry. Hosting fun filled movie nights is turned up a notch with the home theater featuring LED lights along the ceiling, creating an immersive cinematic experience. Upstairs, find a large laundry room, 4 ensuite bedrooms with walk-in closets & a lounge space. The master bedroom has His & Hers walk-in closets, dual shower, soaking tub & dual vanity. Outside is an entertainer’s dream from the barbecue kitchen to the refreshing pool & playing court, plus added patio space, a cabana with bathroom & separate exercise/massage room. With lovely landscaping & fully fenced yard, this home has everything a homeowner could dream of!
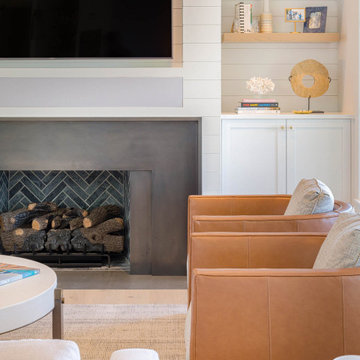
Design ideas for a beach style open concept living room in Seattle with white walls, light hardwood floors, a standard fireplace, a metal fireplace surround, a built-in media wall, vaulted and planked wall panelling.
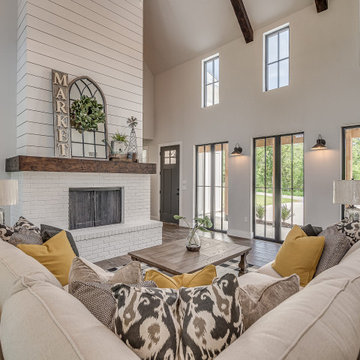
Modern farmhouse living room featuring beamed, vaulted ceiling with storefront black aluminum windows.
Inspiration for a large country open concept living room in Other with ceramic floors, a standard fireplace, a brick fireplace surround, brown floor, vaulted and planked wall panelling.
Inspiration for a large country open concept living room in Other with ceramic floors, a standard fireplace, a brick fireplace surround, brown floor, vaulted and planked wall panelling.
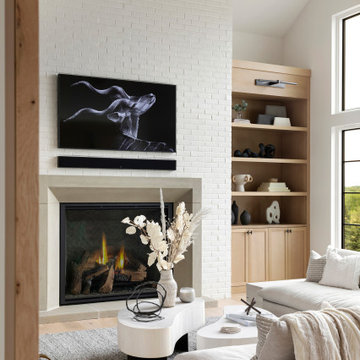
Vaulted ceilings allow for a two-story great room with floor-to-ceiling windows that offer plenty of natural light and a 50-inch fireplace keeps the space cozy.
Living Room Design Photos with a Standard Fireplace and Vaulted
7