Living Room Design Photos with Yellow Walls and a Standard Fireplace
Refine by:
Budget
Sort by:Popular Today
1 - 20 of 4,928 photos
Item 1 of 3
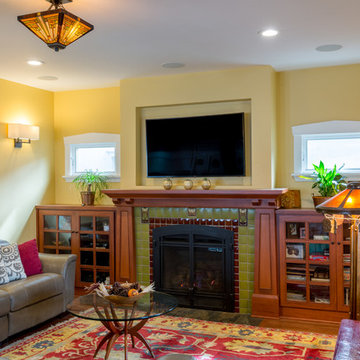
This project is the rebuild of a classic Craftsman bungalow that had been destroyed in a fire. Throughout the design process we balanced the creation of a house that would feel like a true home, to replace the one that had been lost, while managing a budget with challenges from the insurance company, and navigating through a complex approval process.
Photography by Phil Bond and Artisan Home Builders.
Tiles by Motawai Tileworks.
https://saikleyarchitects.com/portfolio/craftsman-rebuild/
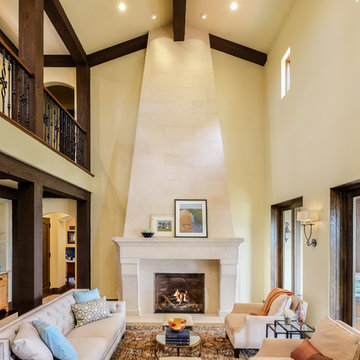
This inviting living space features a neutral color palette that allows for future flexibility in choosing accent pieces.
Shutter Avenue Photography
Inspiration for a mid-sized mediterranean formal living room in Sacramento with yellow walls, a standard fireplace, a stone fireplace surround, no tv and beige floor.
Inspiration for a mid-sized mediterranean formal living room in Sacramento with yellow walls, a standard fireplace, a stone fireplace surround, no tv and beige floor.
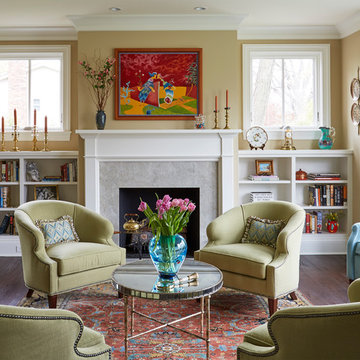
Kaskel Photo
This is an example of a mid-sized traditional formal enclosed living room in Chicago with yellow walls, dark hardwood floors, a standard fireplace, a stone fireplace surround, no tv and brown floor.
This is an example of a mid-sized traditional formal enclosed living room in Chicago with yellow walls, dark hardwood floors, a standard fireplace, a stone fireplace surround, no tv and brown floor.
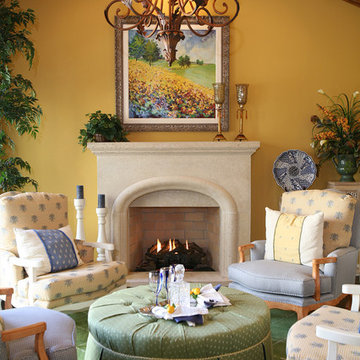
Isokern Standard fireplace with beige firebrick in running bond pattern. Gas application.
Small country formal enclosed living room in Dallas with yellow walls, carpet, a standard fireplace, a stone fireplace surround, no tv and green floor.
Small country formal enclosed living room in Dallas with yellow walls, carpet, a standard fireplace, a stone fireplace surround, no tv and green floor.
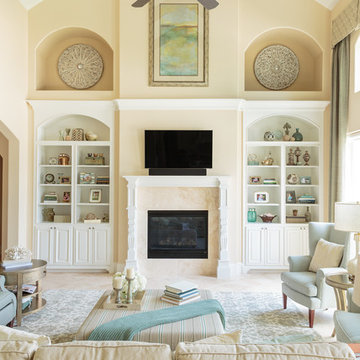
Design ideas for a large traditional open concept living room in Houston with yellow walls, travertine floors, a standard fireplace, a tile fireplace surround and a wall-mounted tv.
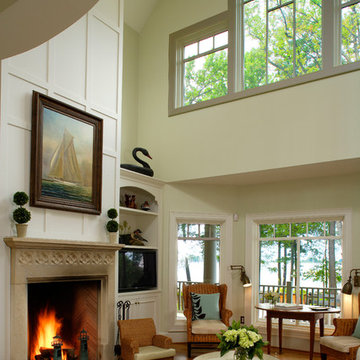
This is an example of an expansive beach style formal open concept living room in Philadelphia with yellow walls, medium hardwood floors, a standard fireplace, a stone fireplace surround and no tv.
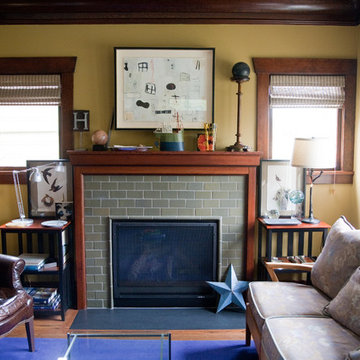
Living room with gas fireplace.
Sandra Coan Photography
This is an example of a mid-sized arts and crafts living room in Seattle with yellow walls and a standard fireplace.
This is an example of a mid-sized arts and crafts living room in Seattle with yellow walls and a standard fireplace.
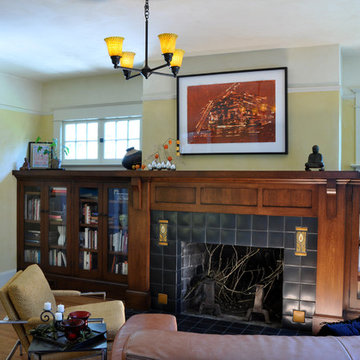
Remodel of ranch style home into Craftsman style classic. Living room features this built in storage and mantle design with Matowi Tile surround
This is an example of a mid-sized arts and crafts open concept living room in Portland with a library, yellow walls, medium hardwood floors, a standard fireplace and a tile fireplace surround.
This is an example of a mid-sized arts and crafts open concept living room in Portland with a library, yellow walls, medium hardwood floors, a standard fireplace and a tile fireplace surround.

Dans cette petite maison de la banlieue sud de Paris, construite dans les année 60 mais reflétant un style Le Corbusier bien marqué, nos clients ont souhaité faire une rénovation de la décoration en allant un peu plus loin dans le style. Nous avons créé pour eux cette fresque moderne en gardant les lignes proposées par la bibliothèque en bois existante. Nous avons poursuivit l'oeuvre dans la cage d'escalier afin de créer un unité dans ces espaces ouverts et afin de donner faire renaitre l'ambiance "fifties" d'origine. L'oeuvre a été créé sur maquette numérique, puis une fois les couleurs définies, les tracés puis la peinture ont été réalisé par nos soins après que les murs ait été restaurés par un peintre en bâtiment.
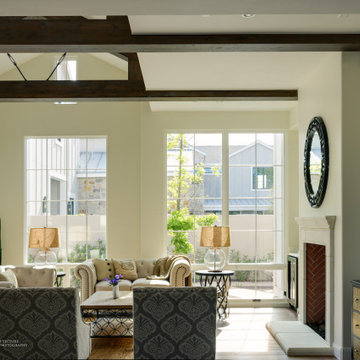
A fresh interpretation of the western farmhouse, The Sycamore, with its high pitch rooflines, custom interior trusses, and reclaimed hardwood floors offers irresistible modern warmth.
When merging the past indigenous citrus farms with today’s modern aesthetic, the result is a celebration of the Western Farmhouse. The goal was to craft a community canvas where homes exist as a supporting cast to an overall community composition. The extreme continuity in form, materials, and function allows the residents and their lives to be the focus rather than architecture. The unified architectural canvas catalyzes a sense of community rather than the singular aesthetic expression of 16 individual homes. This sense of community is the basis for the culture of The Sycamore.
The western farmhouse revival style embodied at The Sycamore features elegant, gabled structures, open living spaces, porches, and balconies. Utilizing the ideas, methods, and materials of today, we have created a modern twist on an American tradition. While the farmhouse essence is nostalgic, the cool, modern vibe brings a balance of beauty and efficiency. The modern aura of the architecture offers calm, restoration, and revitalization.
Located at 37th Street and Campbell in the western portion of the popular Arcadia residential neighborhood in Central Phoenix, the Sycamore is surrounded by some of Central Phoenix’s finest amenities, including walkable access to premier eateries such as La Grande Orange, Postino, North, and Chelsea’s Kitchen.
Project Details: The Sycamore, Phoenix, AZ
Architecture: Drewett Works
Builder: Sonora West Development
Developer: EW Investment Funding
Interior Designer: Homes by 1962
Photography: Alexander Vertikoff
Awards:
Gold Nugget Award of Merit – Best Single Family Detached Home 3,500-4,500 sq ft
Gold Nugget Award of Merit – Best Residential Detached Collection of the Year
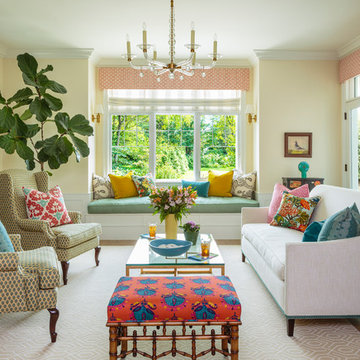
Mark Lohman
Photo of a mid-sized country formal enclosed living room in Los Angeles with yellow walls, medium hardwood floors, a standard fireplace, a stone fireplace surround, no tv and brown floor.
Photo of a mid-sized country formal enclosed living room in Los Angeles with yellow walls, medium hardwood floors, a standard fireplace, a stone fireplace surround, no tv and brown floor.
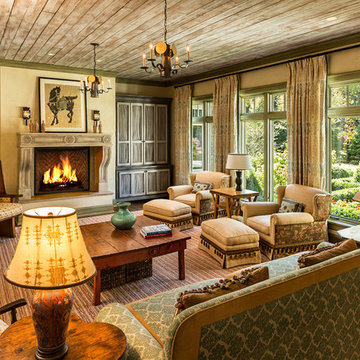
This 10,970 square-foot, single-family home took the place of an obsolete structure in an established, picturesque Milwaukee suburb.. The newly constructed house feels both fresh and relevant while being respectful of its surrounding traditional context. It is sited in a way that makes it feel as if it was there very early and the neighborhood developed around it. The home is clad in a custom blend of New York granite sourced from two quarries to get a unique color blend. Large, white cement board trim, standing-seam copper, large groupings of windows, and cut limestone accents are composed to create a home that feels both old and new—and as if it were plucked from a storybook. Marvin products helped tell this story with many available options and configurations that fit the design.
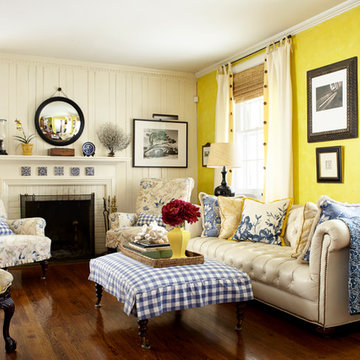
Living Room focuses on attention to detail. Light airy, spacious with a wood fireplace.
Photo of a mid-sized traditional open concept living room in Other with yellow walls, dark hardwood floors, a standard fireplace, a brick fireplace surround and no tv.
Photo of a mid-sized traditional open concept living room in Other with yellow walls, dark hardwood floors, a standard fireplace, a brick fireplace surround and no tv.
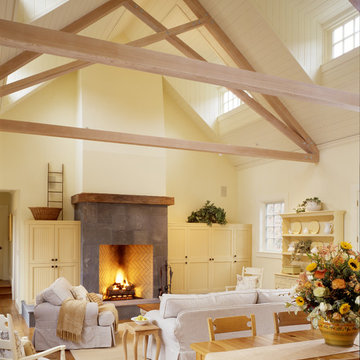
Inspiration for an expansive country formal open concept living room in San Francisco with yellow walls, medium hardwood floors, a standard fireplace, a tile fireplace surround and a built-in media wall.
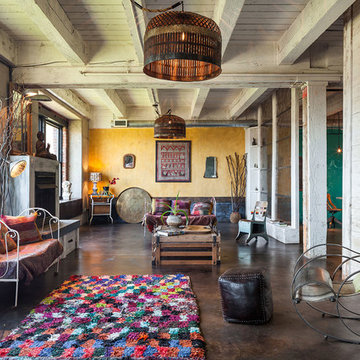
Industrial open concept living room in Portland with yellow walls, a standard fireplace and concrete floors.
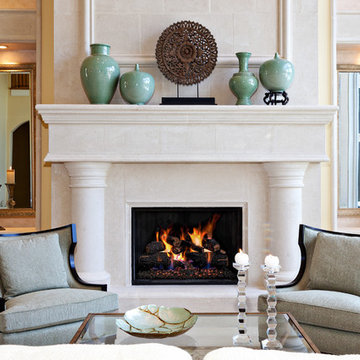
Photography by Ron Rosenzweig
This is an example of a mid-sized mediterranean formal enclosed living room in Miami with a stone fireplace surround, yellow walls, a standard fireplace and no tv.
This is an example of a mid-sized mediterranean formal enclosed living room in Miami with a stone fireplace surround, yellow walls, a standard fireplace and no tv.
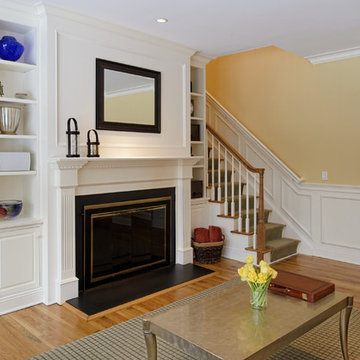
Inspiration for a mid-sized traditional formal open concept living room in New York with light hardwood floors, a standard fireplace, a wood fireplace surround, a built-in media wall, yellow walls and brown floor.
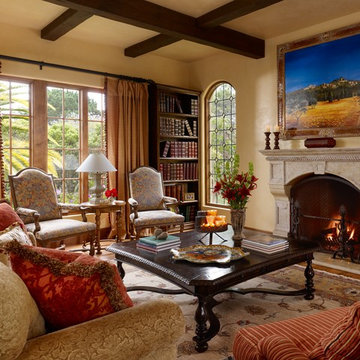
This lovely home began as a complete remodel to a 1960 era ranch home. Warm, sunny colors and traditional details fill every space. The colorful gazebo overlooks the boccii court and a golf course. Shaded by stately palms, the dining patio is surrounded by a wrought iron railing. Hand plastered walls are etched and styled to reflect historical architectural details. The wine room is located in the basement where a cistern had been.
Project designed by Susie Hersker’s Scottsdale interior design firm Design Directives. Design Directives is active in Phoenix, Paradise Valley, Cave Creek, Carefree, Sedona, and beyond.
For more about Design Directives, click here: https://susanherskerasid.com/
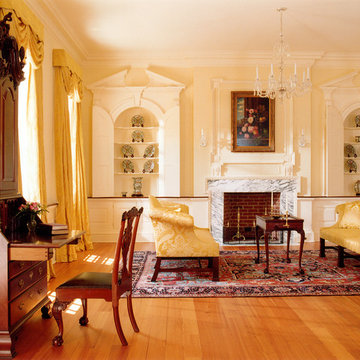
Gordon Beall photographer
Traditional formal enclosed living room in DC Metro with yellow walls, medium hardwood floors, a standard fireplace and a stone fireplace surround.
Traditional formal enclosed living room in DC Metro with yellow walls, medium hardwood floors, a standard fireplace and a stone fireplace surround.
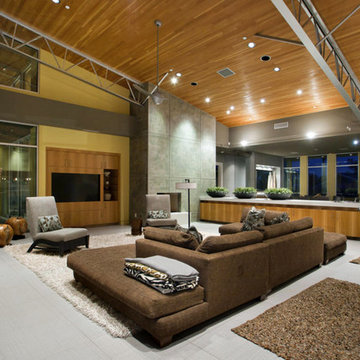
The living room showcases such loft-inspired elements as exposed trusses, clerestory windows and a slanting ceiling. Wood accents, including the white oak ceiling and eucalyptus-veneer entertainment center, lend earthiness. Family-friendly, low-profile furnishings in a cozy cluster reflect the homeowners’ preference for organic Contemporary design.
Featured in the November 2008 issue of Phoenix Home & Garden, this "magnificently modern" home is actually a suburban loft located in Arcadia, a neighborhood formerly occupied by groves of orange and grapefruit trees in Phoenix, Arizona. The home, designed by architect C.P. Drewett, offers breathtaking views of Camelback Mountain from the entire main floor, guest house, and pool area. These main areas "loft" over a basement level featuring 4 bedrooms, a guest room, and a kids' den. Features of the house include white-oak ceilings, exposed steel trusses, Eucalyptus-veneer cabinetry, honed Pompignon limestone, concrete, granite, and stainless steel countertops. The owners also enlisted the help of Interior Designer Sharon Fannin. The project was built by Sonora West Development of Scottsdale, AZ.
Living Room Design Photos with Yellow Walls and a Standard Fireplace
1