All Wall Treatments Living Room Design Photos with a Standard Fireplace
Refine by:
Budget
Sort by:Popular Today
101 - 120 of 5,746 photos
Item 1 of 3
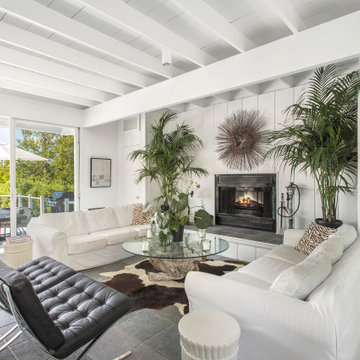
Design ideas for a tropical open concept living room in New York with white walls, a standard fireplace, grey floor, exposed beam and panelled walls.

Photo of a large beach style open concept living room in Sydney with white walls, medium hardwood floors, a standard fireplace, a wall-mounted tv, beige floor, timber and panelled walls.

This is an example of a modern open concept living room in Other with brown walls, concrete floors, a standard fireplace, a metal fireplace surround, a built-in media wall, grey floor and panelled walls.
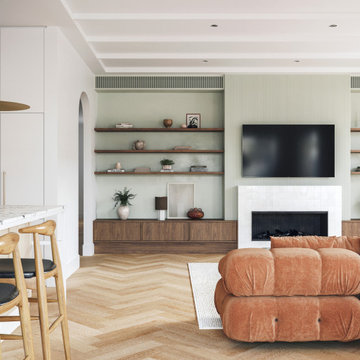
Feature wall that beautifully fulfils the Client Brief checklist!
Notice the seamless integration of the aircon grill with custom-designed slots, the layered geometry, and the practical addition of display shelves—a thoughtful design touch!
Here's a pro tip: While we generally advise against placing a TV above the fireplace due to the viewing angle, there are exceptions, such as when it's rarely used, as in this case.

This living rooms A-frame wood paneled ceiling allows lots of natural light to shine through onto its Farrow & Ball dark shiplap walls. The space boasts a large geometric rug made of natural fibers from Meadow Blu, a dark grey heather sofa from RH, a custom green Nickey Kehoe couch, a McGee and Co. gold chandelier, and a hand made reclaimed wood coffee table.

Some consider a fireplace to be the heart of a home.
Regardless of whether you agree or not, it is a wonderful place for families to congregate. This great room features a 19 ft tall fireplace cladded with Ashland Tundra Brick by Eldorado Stone. The black bi-fold doors slide open to create a 12 ft opening to a large 425 sf deck that features a built-in outdoor kitchen and firepit. Valour Oak black core laminate, body colour is Benjamin Moor Gray Owl (2137-60), Trim Is White Dove (OC-17).

Parisian-style living room with soft pink paneled walls. Gas fireplace with an integrated wall unit.
This is an example of a small contemporary open concept living room in Vancouver with pink walls, vinyl floors, a standard fireplace, a tile fireplace surround, a wall-mounted tv, brown floor and panelled walls.
This is an example of a small contemporary open concept living room in Vancouver with pink walls, vinyl floors, a standard fireplace, a tile fireplace surround, a wall-mounted tv, brown floor and panelled walls.

Vignette of Living Room with stair to second floor at right. Photo by Dan Arnold
Large modern formal open concept living room in Los Angeles with white walls, light hardwood floors, a standard fireplace, a stone fireplace surround, no tv, beige floor and wood walls.
Large modern formal open concept living room in Los Angeles with white walls, light hardwood floors, a standard fireplace, a stone fireplace surround, no tv, beige floor and wood walls.
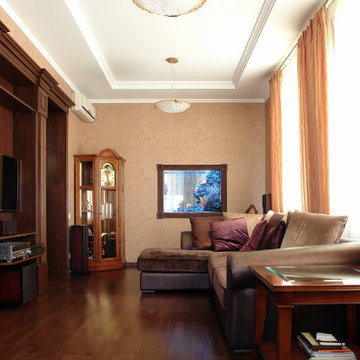
Design ideas for a mid-sized traditional enclosed living room in Other with beige walls, dark hardwood floors, a standard fireplace, a wall-mounted tv, brown floor, recessed and wallpaper.

Photo of a mid-sized beach style enclosed living room in Columbus with white walls, medium hardwood floors, a standard fireplace, a brick fireplace surround, a wall-mounted tv, brown floor and wood walls.

cedar siding at the entry wall brings the facade material to the interior, creating a cohesive aesthetic at the new floor plan and entry
Inspiration for a mid-sized midcentury open concept living room in Orange County with light hardwood floors, a standard fireplace, a brick fireplace surround, beige floor, vaulted and wood walls.
Inspiration for a mid-sized midcentury open concept living room in Orange County with light hardwood floors, a standard fireplace, a brick fireplace surround, beige floor, vaulted and wood walls.

Large beach style enclosed living room in New York with white walls, light hardwood floors, a standard fireplace, a built-in media wall, brown floor, exposed beam and planked wall panelling.
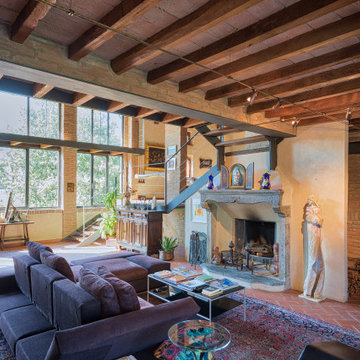
Foto: © Diego Cuoghi
Design ideas for an expansive traditional open concept living room in Other with a library, terra-cotta floors, a standard fireplace, a stone fireplace surround, a freestanding tv, red floor, exposed beam and brick walls.
Design ideas for an expansive traditional open concept living room in Other with a library, terra-cotta floors, a standard fireplace, a stone fireplace surround, a freestanding tv, red floor, exposed beam and brick walls.
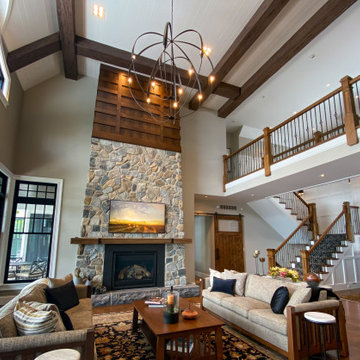
Great room features Heat & Glo 8000 CLX-IFT-S fireplace with a blend of Connecticut Stone CT Split Fieldstone and CT Weathered Fieldstone used on fireplace surround. Buechel Stone Royal Beluga stone hearth. Custom wood chimney cap. Engineered character and quarter sawn white oak hardwood flooring with hand scraped edges and ends (stained medium brown). Hubbardton Forge custom Double Cirque chandelier. Marvin Clad Wood Ultimate windows.
General contracting by Martin Bros. Contracting, Inc.; Architecture by Helman Sechrist Architecture; Interior Design by Nanci Wirt; Professional Photo by Marie Martin Kinney.
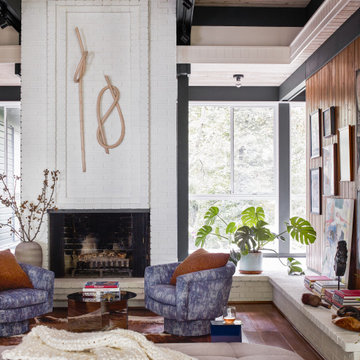
Design ideas for a transitional formal living room in Atlanta with grey walls, medium hardwood floors, a standard fireplace, a brick fireplace surround, no tv, brown floor, wood and wood walls.
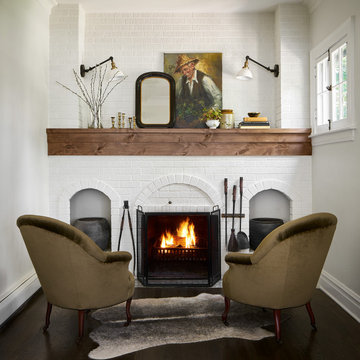
Photo of a small transitional living room in Chicago with white walls, dark hardwood floors, a standard fireplace, a brick fireplace surround, no tv, brown floor and brick walls.
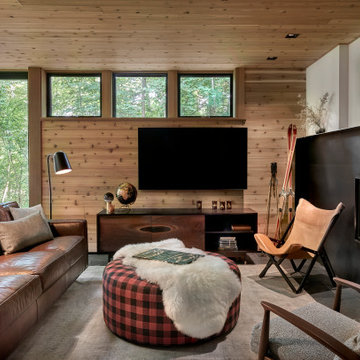
Designed in sharp contrast to the glass walled living room above, this space sits partially underground. Precisely comfy for movie night.
Photo of a large country enclosed living room in Chicago with beige walls, slate floors, a standard fireplace, a metal fireplace surround, a wall-mounted tv, black floor, wood and wood walls.
Photo of a large country enclosed living room in Chicago with beige walls, slate floors, a standard fireplace, a metal fireplace surround, a wall-mounted tv, black floor, wood and wood walls.
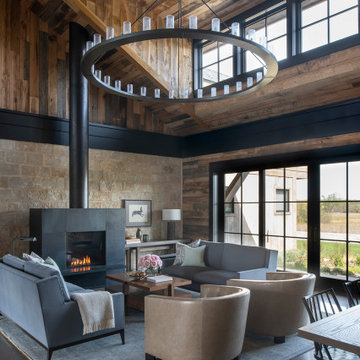
Scott Amundson Photography
Photo of a country open concept living room in Minneapolis with concrete floors, a standard fireplace, brown walls, grey floor, vaulted, wood and wood walls.
Photo of a country open concept living room in Minneapolis with concrete floors, a standard fireplace, brown walls, grey floor, vaulted, wood and wood walls.

Family living room. Styled in club-style, wave curtains in Danish wool grey fabric, 50's style wall and floorlamps, and vintage armchair in maroon.
Large contemporary enclosed living room in London with grey walls, light hardwood floors, a standard fireplace, a metal fireplace surround, a corner tv, beige floor and panelled walls.
Large contemporary enclosed living room in London with grey walls, light hardwood floors, a standard fireplace, a metal fireplace surround, a corner tv, beige floor and panelled walls.

This long space needed flexibility above all else. As frequent hosts to their extended family, we made sure there was plenty of seating to go around, but also met their day-to-day needs with intimate groupings. Much like the kitchen, the family room strikes a balance between the warm brick tones of the fireplace and the handsome green wall finish. Not wanting to miss an opportunity for spunk, we introduced an intricate geometric pattern onto the accent wall giving us a perfect backdrop for the clean lines of the mid-century inspired furniture pieces.
All Wall Treatments Living Room Design Photos with a Standard Fireplace
6