All Fireplace Surrounds Living Room Design Photos with a Standard Fireplace
Refine by:
Budget
Sort by:Popular Today
161 - 180 of 156,976 photos
Item 1 of 3
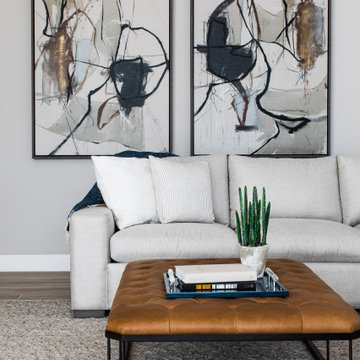
This modern Oriole Drive furniture & furnishings project features a transformed living room with bold, abstract wall art creating a unique color palette.

The Goat Shed, Devon.
The interior complements our design beautifully, with light, bright finishes to create a calm country feel, mixed contemporary materials and tones with country rustic textures.

The sunken Living Room is positioned next to the Kitchen with an overhanging island bench that blurs the distinction between these two spaces. Dining/Kitchen/Living spaces are thoughtfully distinguished by the tiered layout as they cascade towards the rear garden.
Photo by Dave Kulesza.

This is an example of a small transitional open concept living room in Houston with beige walls, light hardwood floors, a standard fireplace, a concrete fireplace surround and a wall-mounted tv.
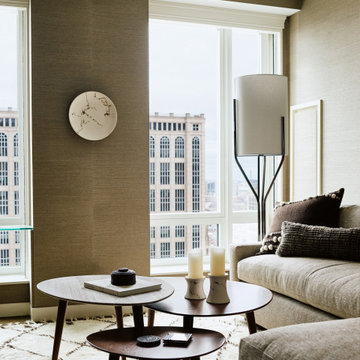
This is an example of a mid-sized contemporary enclosed living room in Boston with brown walls, dark hardwood floors, a standard fireplace, a stone fireplace surround, no tv, brown floor and wallpaper.

Design ideas for a large contemporary open concept living room in Grand Rapids with white walls, light hardwood floors, a standard fireplace, a concrete fireplace surround and vaulted.

Stunning use of our reclaimed wood ceiling paneling in this rustic lake home. The family also utilized the reclaimed wood ceiling through to the kitchen and other rooms in the home. You'll also see one of our beautiful reclaimed wood fireplace mantels featured in the space.

The grand living room needed large focal pieces, so our design team began by selecting the large iron chandelier to anchor the space. The black iron of the chandelier echoes the black window trim of the two story windows and fills the volume of space nicely. The plain fireplace wall was underwhelming, so our team selected four slabs of premium Calcutta gold marble and butterfly bookmatched the slabs to add a sophisticated focal point. Tall sheer drapes add height and subtle drama to the space. The comfortable sectional sofa and woven side chairs provide the perfect space for relaxing or for entertaining guests. Woven end tables, a woven table lamp, woven baskets and tall olive trees add texture and a casual touch to the space. The expansive sliding glass doors provide indoor/outdoor entertainment and ease of traffic flow when a large number of guests are gathered.
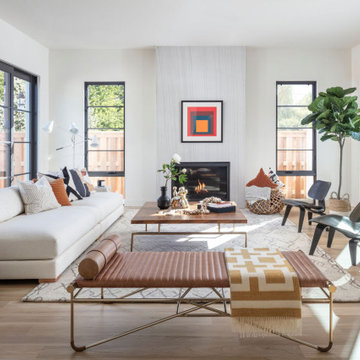
Mid-sized transitional open concept living room in Denver with white walls, light hardwood floors, a standard fireplace and a stone fireplace surround.

Design ideas for a large arts and crafts formal open concept living room in Sacramento with white walls, light hardwood floors, a standard fireplace, a wall-mounted tv, brown floor and vaulted.

A summer house built around salvaged barn beams.
Not far from the beach, the secluded site faces south to the ocean and views.
The large main barn room embraces the main living spaces, including the kitchen. The barn room is anchored on the north with a stone fireplace and on the south with a large bay window. The wing to the east organizes the entry hall and sleeping rooms.

This beautiful custom home built by Bowlin Built and designed by Boxwood Avenue in the Reno Tahoe area features creamy walls painted with Benjamin Moore's Swiss Coffee and white oak custom cabinetry. With beautiful granite and marble countertops and handmade backsplash. The dark stained island creates a two-toned kitchen with lovely European oak wood flooring and a large double oven range with a custom hood above!
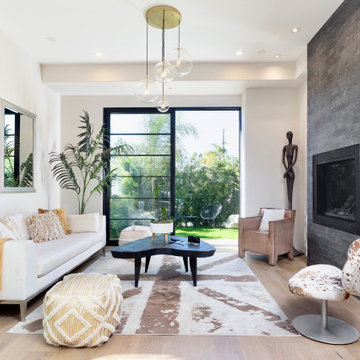
Design ideas for a contemporary formal living room in Los Angeles with white walls, medium hardwood floors, a standard fireplace, a tile fireplace surround, no tv and brown floor.

This is an example of a large modern open concept living room in Denver with white walls, light hardwood floors, a standard fireplace, a stone fireplace surround, a wall-mounted tv, brown floor and exposed beam.

A console with upholstered ottomans keeps cocktails at the ready while adding two additional seats. A gold starburst mirror reflects light into the moody bar area of the room. Vintage glasses mimic the blue and green theme.

Previously used as an office, this space had an awkwardly placed window to the left of the fireplace. By removing the window and building a bookcase to match the existing, the room feels balanced and symmetrical. Panel molding was added (by the homeowner!) and the walls were lacquered a deep navy. Bold modern green lounge chairs and a trio of crystal pendants make this cozy lounge next level. A console with upholstered ottomans keeps cocktails at the ready while adding two additional seats. Cornflower blue drapery frame the french doors and layer another shade of blue. Silk floral pillows have a handpainted quality to them and establish the palette.

Modern living room off of entry door with floating stairs and gas fireplace.
Mid-sized contemporary living room in Baltimore with multi-coloured walls, porcelain floors, a standard fireplace, a stone fireplace surround, a wall-mounted tv, grey floor and recessed.
Mid-sized contemporary living room in Baltimore with multi-coloured walls, porcelain floors, a standard fireplace, a stone fireplace surround, a wall-mounted tv, grey floor and recessed.
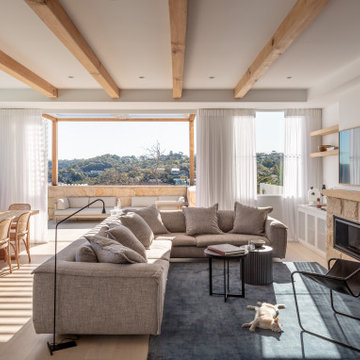
Open-plan living and dining room flooded with natural light. In winter the family love to gather around the sandstone fireplace - including the cat. 'Sunny' sofa from Jardan.
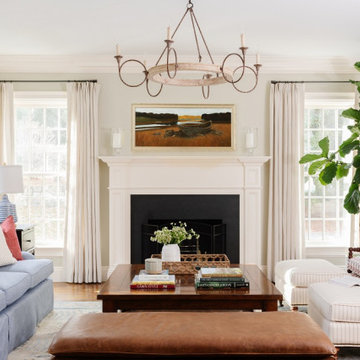
Inspiration for a traditional formal living room in Boston with white walls, carpet, a standard fireplace, a stone fireplace surround, no tv and multi-coloured floor.

Music Room!!!
Mid-sized country open concept living room in Nashville with white walls, medium hardwood floors, brown floor, a music area, a standard fireplace, a brick fireplace surround, a wall-mounted tv and vaulted.
Mid-sized country open concept living room in Nashville with white walls, medium hardwood floors, brown floor, a music area, a standard fireplace, a brick fireplace surround, a wall-mounted tv and vaulted.
All Fireplace Surrounds Living Room Design Photos with a Standard Fireplace
9