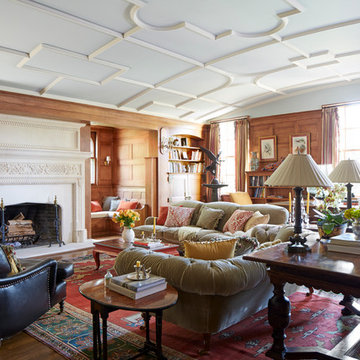Living Room Design Photos with a Standard Fireplace
Refine by:
Budget
Sort by:Popular Today
241 - 260 of 2,001 photos
Item 1 of 3
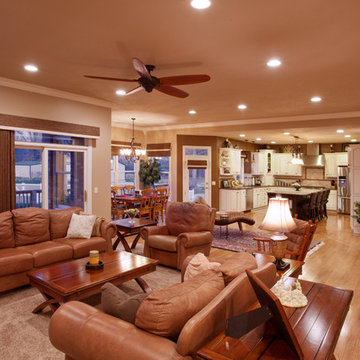
Photo of a large traditional open concept living room in St Louis with light hardwood floors, a standard fireplace, a tile fireplace surround, a wall-mounted tv and beige walls.
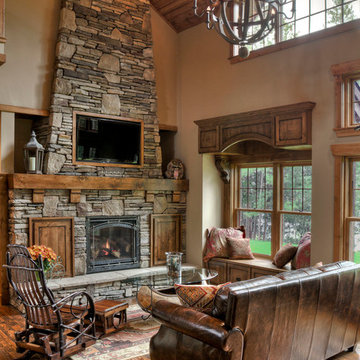
This is an example of a country formal open concept living room in Minneapolis with dark hardwood floors, a standard fireplace, a stone fireplace surround, beige walls and a wall-mounted tv.
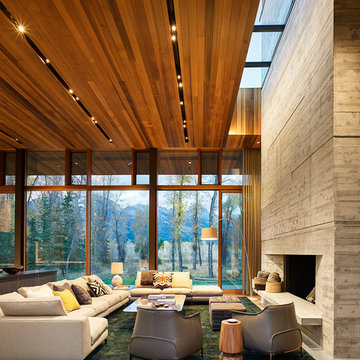
Grabill's custom window solutions are the perfect choice for this sprawling Wyoming retreat. With large expanse glass and monumental openings throughout, this house is all about welcoming the surroundings in. Floor to ceiling window walls, feature a variety of window and door configurations including multi-panel sliding doors, motorized awning windows, casements, and adjoining transoms.
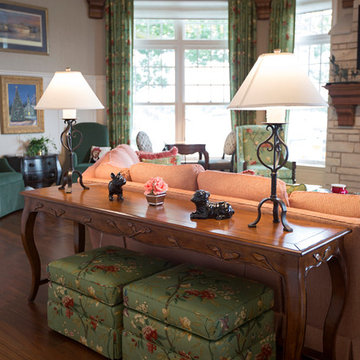
Camp Wobegon is a nostalgic waterfront retreat for a multi-generational family. The home's name pays homage to a radio show the homeowner listened to when he was a child in Minnesota. Throughout the home, there are nods to the sentimental past paired with modern features of today.
The five-story home sits on Round Lake in Charlevoix with a beautiful view of the yacht basin and historic downtown area. Each story of the home is devoted to a theme, such as family, grandkids, and wellness. The different stories boast standout features from an in-home fitness center complete with his and her locker rooms to a movie theater and a grandkids' getaway with murphy beds. The kids' library highlights an upper dome with a hand-painted welcome to the home's visitors.
Throughout Camp Wobegon, the custom finishes are apparent. The entire home features radius drywall, eliminating any harsh corners. Masons carefully crafted two fireplaces for an authentic touch. In the great room, there are hand constructed dark walnut beams that intrigue and awe anyone who enters the space. Birchwood artisans and select Allenboss carpenters built and assembled the grand beams in the home.
Perhaps the most unique room in the home is the exceptional dark walnut study. It exudes craftsmanship through the intricate woodwork. The floor, cabinetry, and ceiling were crafted with care by Birchwood carpenters. When you enter the study, you can smell the rich walnut. The room is a nod to the homeowner's father, who was a carpenter himself.
The custom details don't stop on the interior. As you walk through 26-foot NanoLock doors, you're greeted by an endless pool and a showstopping view of Round Lake. Moving to the front of the home, it's easy to admire the two copper domes that sit atop the roof. Yellow cedar siding and painted cedar railing complement the eye-catching domes.
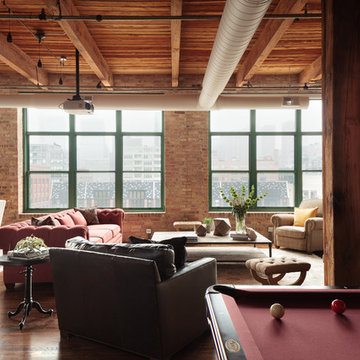
Photo of an industrial living room in Denver with grey walls, dark hardwood floors, a standard fireplace and brown floor.
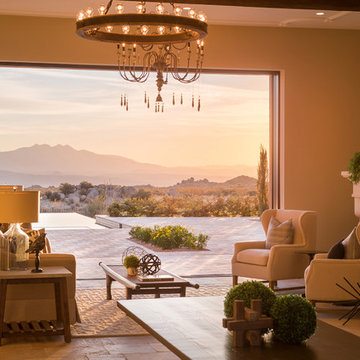
Cantabrica Estates is a private gated community located in North Scottsdale. Spec home available along with build-to-suit and incredible view lots.
For more information contact Vicki Kaplan at Arizona Best Real Estate
Spec Home Built By: LaBlonde Homes
Photography by: Leland Gebhardt
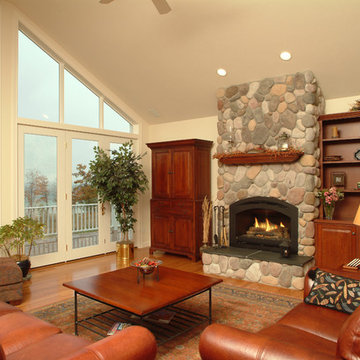
Modern living room in Other with yellow walls, a standard fireplace and a stone fireplace surround.
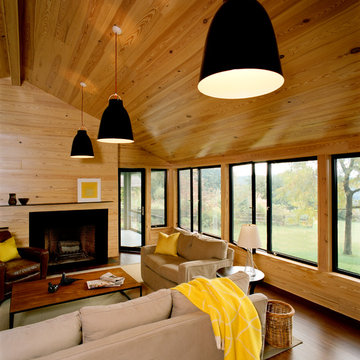
Photo of a mid-sized country enclosed living room in Boston with dark hardwood floors, a standard fireplace, a stone fireplace surround and a wall-mounted tv.
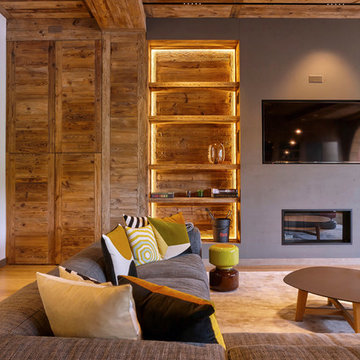
Bibliothèque vieux bois.revêtement cheminée béton
Rail lumineux encastré dans un plafond vieux bois
Sébastien Veronese
Large modern open concept living room in Lyon with a library, white walls, light hardwood floors, a standard fireplace, a concrete fireplace surround and a built-in media wall.
Large modern open concept living room in Lyon with a library, white walls, light hardwood floors, a standard fireplace, a concrete fireplace surround and a built-in media wall.
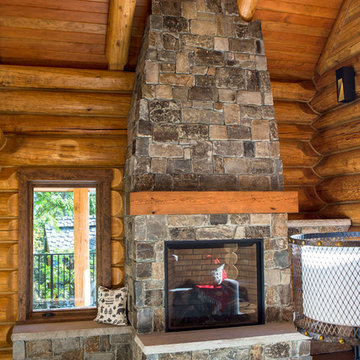
Design ideas for a mid-sized arts and crafts formal open concept living room in Vancouver with brown walls, medium hardwood floors, a standard fireplace and a stone fireplace surround.
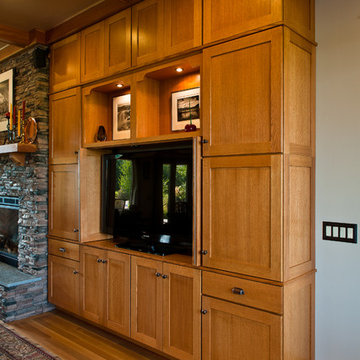
This beautiful entertainment center and bookcase feature Medallion Cabinetry's Mission style door in Quartersawn Oak with a hazelnut stain. What a statement they make in this amazing great room. Photos by Zach Luellen Photography.
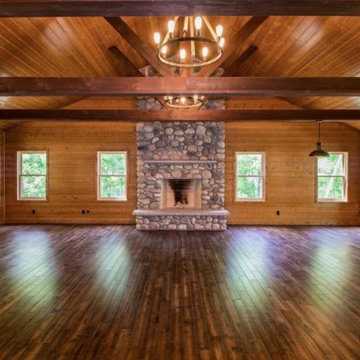
A rustic cabin set on a 5.9 acre wooded property on Little Boy Lake in Longville, MN, the design takes advantage of its secluded setting and stunning lake views. Covered porches on the forest-side and lake-side offer protection from the elements while allowing one to enjoy the fresh open air and unobstructed views. Once inside, one is greeted by a series of custom closet and bench built-ins hidden behind a pair of sliding wood barn doors. Ahead is a dramatic open great room with vaulted ceilings exposing the wood trusses and large circular chandeliers. Anchoring the space is a natural river-rock stone fireplace with windows on all sides capturing views of the forest and lake. A spacious kitchen with custom hickory cabinetry and cobalt blue appliances opens up the the great room creating a warm and inviting setting. The unassuming exterior is adorned in circle sawn cedar siding with red windows. The inside surfaces are clad in circle sawn wood boards adding to the rustic feel of the cabin.
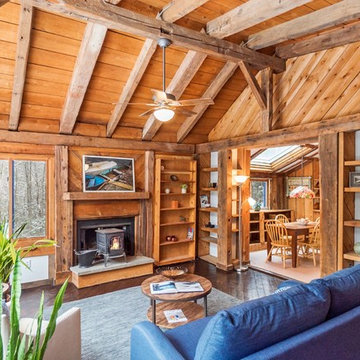
Photo of a mid-sized country enclosed living room in New York with brown walls, dark hardwood floors, a standard fireplace, a wood fireplace surround, no tv and brown floor.
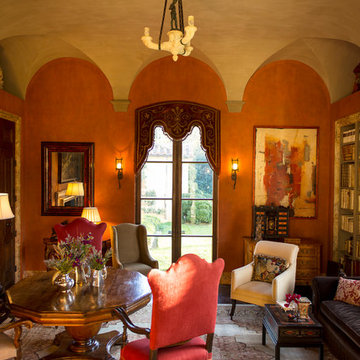
The library features a gorgeous hand applied plaster finish on the walls and the vaulted ceiling. The wood flooring is antique herringbone. Tuscan Villa-inspired home in Nashville | Architect: Brian O’Keefe Architect, P.C. | Interior Designer: Mary Spalding | Photographer: Alan Clark
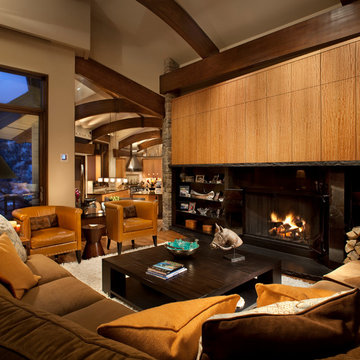
Arched timbers guide one through the living room to the dining space and kitchen. Brent Moss Photography
This is an example of a mid-sized contemporary formal open concept living room in Denver with beige walls, a standard fireplace, medium hardwood floors, a metal fireplace surround and no tv.
This is an example of a mid-sized contemporary formal open concept living room in Denver with beige walls, a standard fireplace, medium hardwood floors, a metal fireplace surround and no tv.
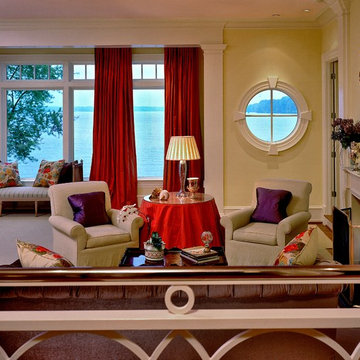
This is an example of a traditional living room in Miami with yellow walls and a standard fireplace.
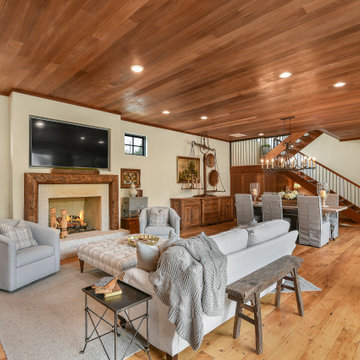
Family room looking at dining room.
This is an example of a large country open concept living room in Atlanta with white walls, medium hardwood floors, a standard fireplace, a wood fireplace surround, a wall-mounted tv, wood and wood walls.
This is an example of a large country open concept living room in Atlanta with white walls, medium hardwood floors, a standard fireplace, a wood fireplace surround, a wall-mounted tv, wood and wood walls.
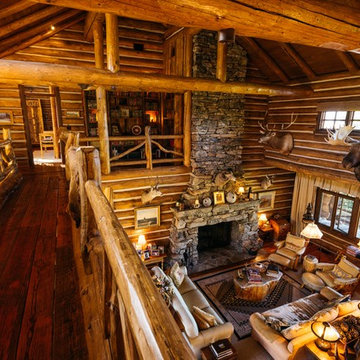
Derik Olsen Photography
Photo of a large country open concept living room in Other with medium hardwood floors, a standard fireplace and a stone fireplace surround.
Photo of a large country open concept living room in Other with medium hardwood floors, a standard fireplace and a stone fireplace surround.
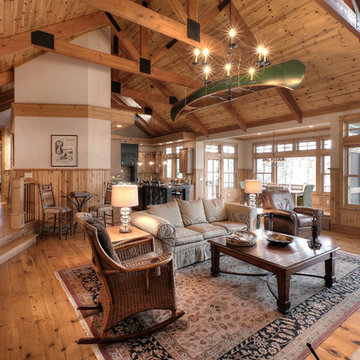
View the lake from every inch of this open floor plan.
Jason Hulet Photography
Design ideas for a mid-sized transitional open concept living room in Other with beige walls, medium hardwood floors, a standard fireplace and a stone fireplace surround.
Design ideas for a mid-sized transitional open concept living room in Other with beige walls, medium hardwood floors, a standard fireplace and a stone fireplace surround.
Living Room Design Photos with a Standard Fireplace
13
