Living Room
Refine by:
Budget
Sort by:Popular Today
121 - 140 of 1,997 photos
Item 1 of 3
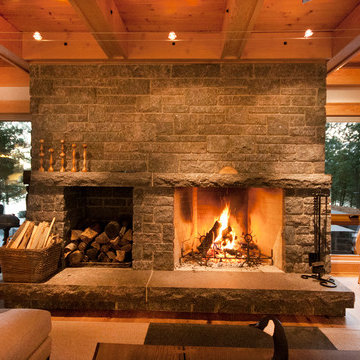
Dewson Architects
Photo of a large transitional formal open concept living room in Toronto with beige walls, medium hardwood floors, a standard fireplace, a stone fireplace surround, no tv and exposed beam.
Photo of a large transitional formal open concept living room in Toronto with beige walls, medium hardwood floors, a standard fireplace, a stone fireplace surround, no tv and exposed beam.
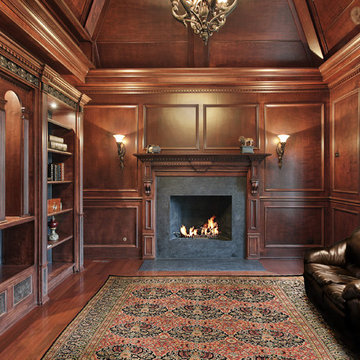
This is an example of a mid-sized traditional formal enclosed living room in Baltimore with brown walls, dark hardwood floors, a standard fireplace, a concrete fireplace surround, no tv and brown floor.
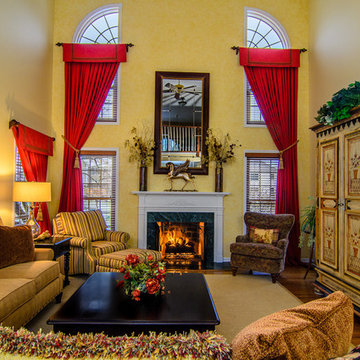
This two story family room is bright, cheerful and comfortable!
GarenTPhotography
Design ideas for a large traditional formal open concept living room in Chicago with yellow walls, a standard fireplace, medium hardwood floors and a concealed tv.
Design ideas for a large traditional formal open concept living room in Chicago with yellow walls, a standard fireplace, medium hardwood floors and a concealed tv.
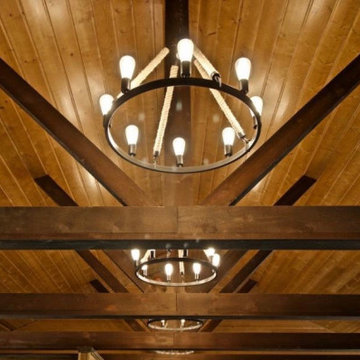
A rustic cabin set on a 5.9 acre wooded property on Little Boy Lake in Longville, MN, the design takes advantage of its secluded setting and stunning lake views. Covered porches on the forest-side and lake-side offer protection from the elements while allowing one to enjoy the fresh open air and unobstructed views. Once inside, one is greeted by a series of custom closet and bench built-ins hidden behind a pair of sliding wood barn doors. Ahead is a dramatic open great room with vaulted ceilings exposing the wood trusses and large circular chandeliers. Anchoring the space is a natural river-rock stone fireplace with windows on all sides capturing views of the forest and lake. A spacious kitchen with custom hickory cabinetry and cobalt blue appliances opens up the the great room creating a warm and inviting setting. The unassuming exterior is adorned in circle sawn cedar siding with red windows. The inside surfaces are clad in circle sawn wood boards adding to the rustic feel of the cabin.
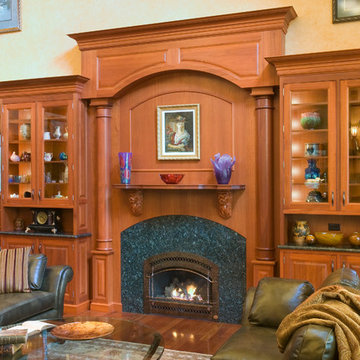
Morris Black designer: Dan Lenner
Formal fireplace surround and mantle features columns and corbels, with built-in display shelves and window seats. Stacked molding on top. Granite countertops. Arched granite insert around fireplace. #DanForMorrisBlack #MorrisBlackDesigns
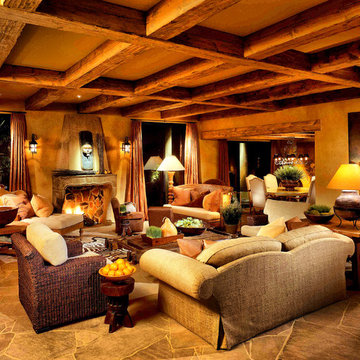
Great room in Tuscan style home - Indian Wells, CA. Photo: Ethan Kaminsky
Large mediterranean enclosed living room in Los Angeles with travertine floors, a standard fireplace and a stone fireplace surround.
Large mediterranean enclosed living room in Los Angeles with travertine floors, a standard fireplace and a stone fireplace surround.
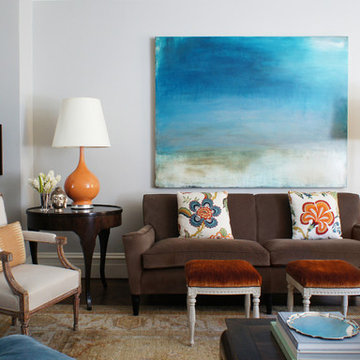
This is an example of a mid-sized eclectic enclosed living room in New York with light hardwood floors, a standard fireplace, a brick fireplace surround, no tv and grey walls.
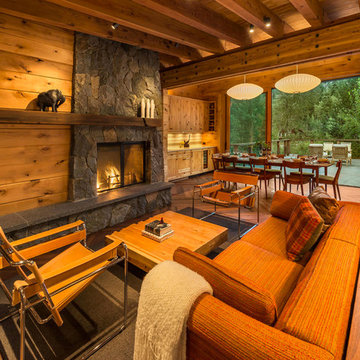
Architect + Interior Design: Olson-Olson Architects,
Construction: Bruce Olson Construction,
Photography: Vance Fox
Photo of a mid-sized eclectic open concept living room in Sacramento with brown walls, medium hardwood floors, a standard fireplace, a stone fireplace surround and a concealed tv.
Photo of a mid-sized eclectic open concept living room in Sacramento with brown walls, medium hardwood floors, a standard fireplace, a stone fireplace surround and a concealed tv.
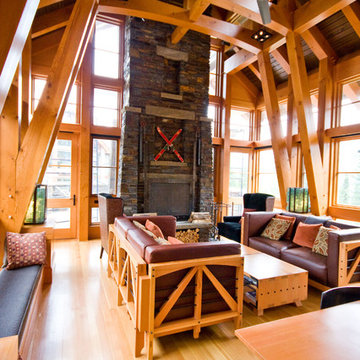
Design ideas for a large country open concept living room in Vancouver with brown walls, light hardwood floors, a stone fireplace surround, no tv and a standard fireplace.
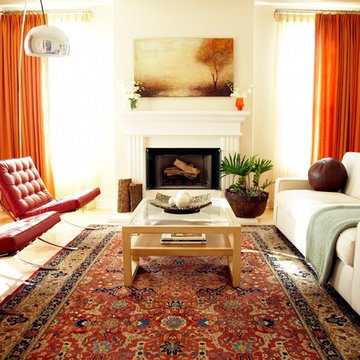
LoriDennis.com Interior Design/ KenHayden.com Photography
Contemporary living room in Los Angeles with beige walls, a standard fireplace and no tv.
Contemporary living room in Los Angeles with beige walls, a standard fireplace and no tv.
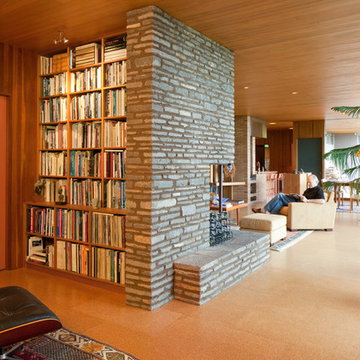
Sally Painter
Photo of a mid-sized midcentury formal enclosed living room in Portland with no tv, cork floors, a standard fireplace and a stone fireplace surround.
Photo of a mid-sized midcentury formal enclosed living room in Portland with no tv, cork floors, a standard fireplace and a stone fireplace surround.
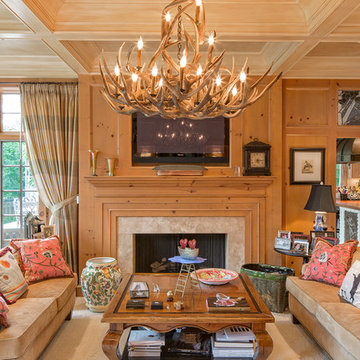
Expansive country formal enclosed living room in Omaha with a standard fireplace, a wall-mounted tv, brown walls, carpet, a stone fireplace surround and beige floor.
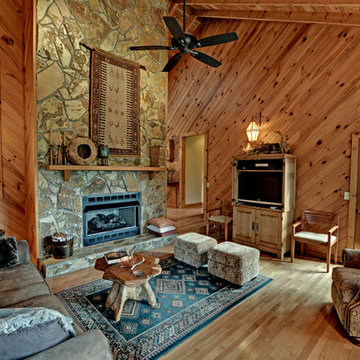
Envision Virtual Tours
The town of Blue Ridge offers eclectic shopping and dining in a quaint small town setting. With the historic Blue Ridge Depot at its center, Blue Ridge is a center for arts and galleries, antiques, unique shopping and eateries.
Blue Ridge was once considered an elite health resort because of its pure mineral waters. It was established as a railroad town, with the depot at its heart. Visitors would ride the train to town, eat dinner at the Blue Ridge Hotel, and take a leisurely walk to the mineral springs after dinner. Today's visitors still ride the train and take leisurely walks along Main Street, enjoying the antique and specialty shops, galleries, restaurants, small town atmosphere and friendly people of Blue Ridge. The town was founded in 1886 as a result of the arrival of the Marietta and North Georgia Railroad. In the early years, at different times, there were five hotels and several boarding houses in downtown Blue Ridge.
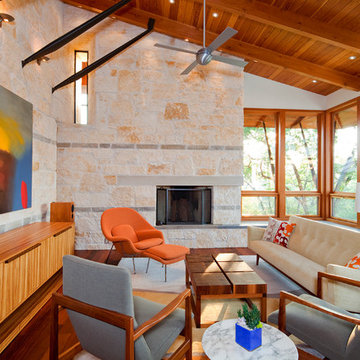
Tre Dunham
Photo of a contemporary living room in Austin with beige walls, a standard fireplace and a stone fireplace surround.
Photo of a contemporary living room in Austin with beige walls, a standard fireplace and a stone fireplace surround.
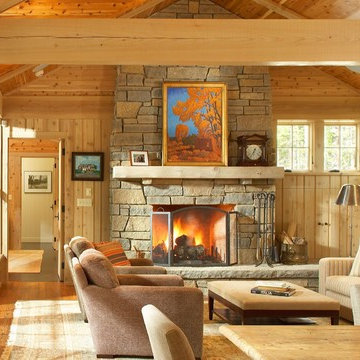
The Fireplace is a wonderful 4' to 8 ' real field stone done by RW Masonry 4704 Hwy E Phelps WI 54554 715.545.2490.
Design ideas for a mid-sized country formal open concept living room in Other with medium hardwood floors, a standard fireplace and a stone fireplace surround.
Design ideas for a mid-sized country formal open concept living room in Other with medium hardwood floors, a standard fireplace and a stone fireplace surround.
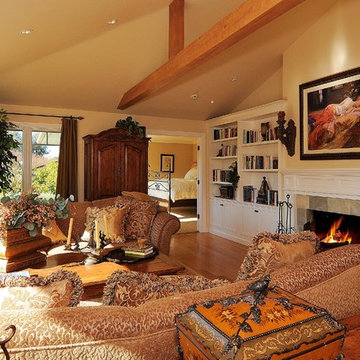
Design ideas for a mid-sized traditional formal enclosed living room in Seattle with beige walls, medium hardwood floors, a standard fireplace, a tile fireplace surround and no tv.
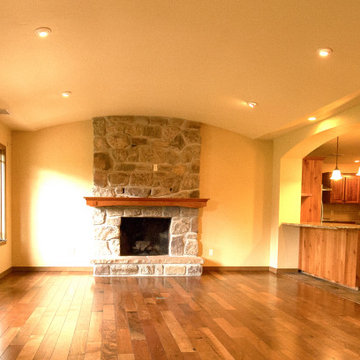
In order to make the ceiling higher (original ceilings in this remodel were only 8' tall), we introduced new trusses and created a gently curved vaulted ceiling. Vary cozy.
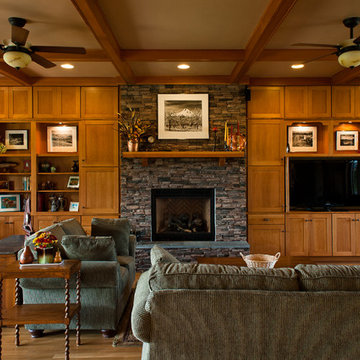
This beautiful entertainment center and bookcase feature Medallion Cabinetry's Mission style door in Quartersawn Oak with a hazelnut stain. What a statement they make in this amazing great room. Photos by Zach Luellen Photography.
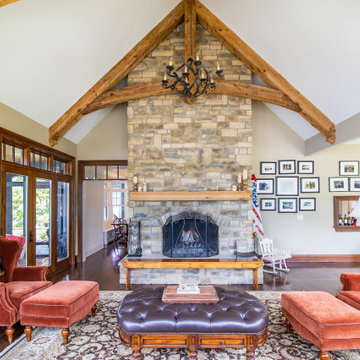
The perfect spot for Sunday morning coffee ☕️
.
.
.
#payneandpayne #homebuilder #homedecor #homedesign #custombuild #exposedbeams
#luxuryhome #fireplace #cathedralceiling #gatheringplace #stayathome
#ohiohomebuilders #ohiocustomhomes #dreamhome #nahb #buildersofinsta #clevelandbuilders #chardon #geaugacounty #AtHomeCLE .
.?@paulceroky
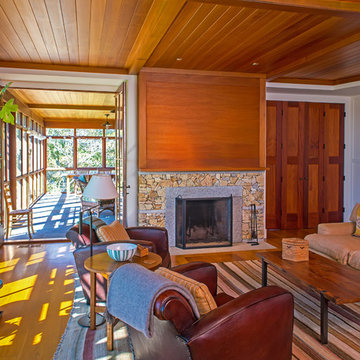
Large enclosed living room in Boston with white walls, medium hardwood floors, a standard fireplace, a stone fireplace surround and brown floor.
7