Living Room Design Photos with a Stone Fireplace Surround and a Wall-mounted TV
Refine by:
Budget
Sort by:Popular Today
21 - 40 of 25,318 photos
Item 1 of 3
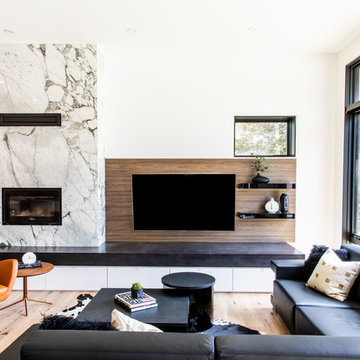
Aia Photography
Photo of a large contemporary formal open concept living room in Toronto with white walls, light hardwood floors, a ribbon fireplace, beige floor, a stone fireplace surround and a wall-mounted tv.
Photo of a large contemporary formal open concept living room in Toronto with white walls, light hardwood floors, a ribbon fireplace, beige floor, a stone fireplace surround and a wall-mounted tv.
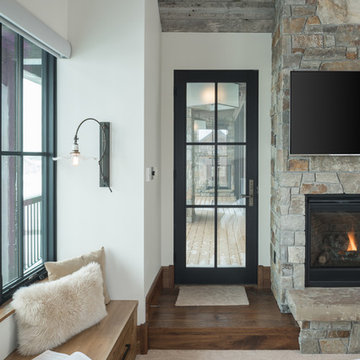
We love to collaborate, whenever and wherever the opportunity arises. For this mountainside retreat, we entered at a unique point in the process—to collaborate on the interior architecture—lending our expertise in fine finishes and fixtures to complete the spaces, thereby creating the perfect backdrop for the family of furniture makers to fill in each vignette. Catering to a design-industry client meant we sourced with singularity and sophistication in mind, from matchless slabs of marble for the kitchen and master bath to timeless basin sinks that feel right at home on the frontier and custom lighting with both industrial and artistic influences. We let each detail speak for itself in situ.
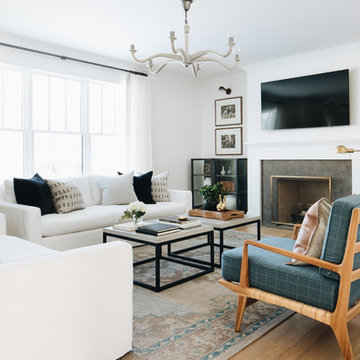
Large transitional open concept living room in Chicago with white walls, a standard fireplace, a wall-mounted tv, brown floor, light hardwood floors and a stone fireplace surround.
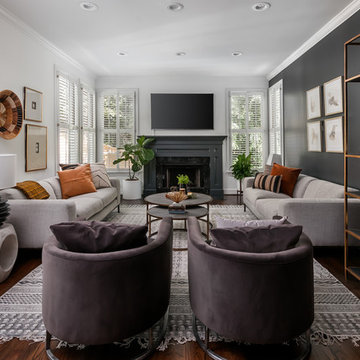
We used stark white and contrastic gray colors on the walls but kept the furniture arrangement symmetrical. We wanted to create a Scandinavian look which is clean but uses a lot of warm textures.
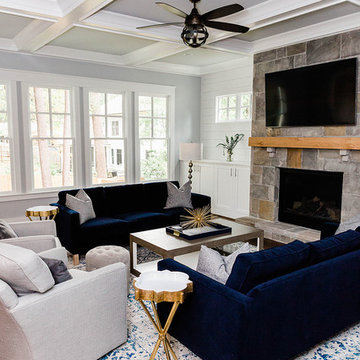
Photo of a transitional living room in Atlanta with blue walls, medium hardwood floors, a standard fireplace, a stone fireplace surround, a wall-mounted tv and brown floor.
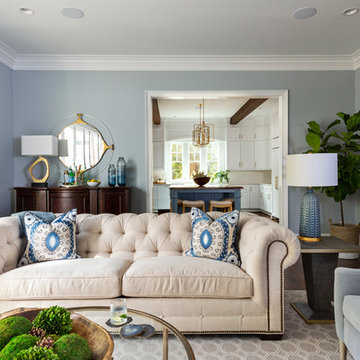
Inspiration for a mid-sized traditional open concept living room in Charlotte with a home bar, grey walls, dark hardwood floors, a standard fireplace, a stone fireplace surround, a wall-mounted tv and brown floor.
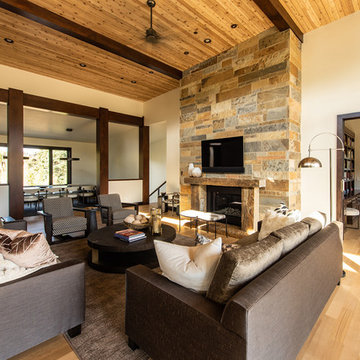
Design ideas for a large modern open concept living room in Salt Lake City with light hardwood floors, a standard fireplace, a stone fireplace surround, beige walls, a wall-mounted tv and wood.
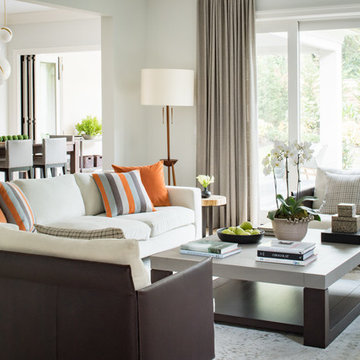
Inspiration for a mid-sized contemporary formal open concept living room in DC Metro with white walls, a standard fireplace, a stone fireplace surround and a wall-mounted tv.
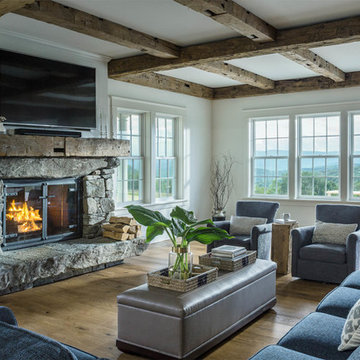
A rustic and cozy living room highlighted by a large stone fireplace built from stones found on the property. Reclaimed rustic barn timbers create ceiling coffers and the fireplace mantle.
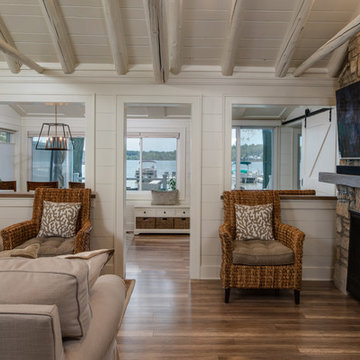
Phoenix Photographic
Inspiration for a small beach style loft-style living room in Detroit with white walls, light hardwood floors, a standard fireplace, a stone fireplace surround, a wall-mounted tv and brown floor.
Inspiration for a small beach style loft-style living room in Detroit with white walls, light hardwood floors, a standard fireplace, a stone fireplace surround, a wall-mounted tv and brown floor.
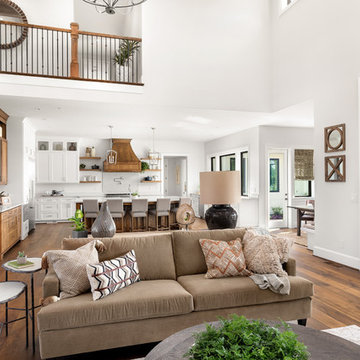
Justin Krug Photography
Expansive country open concept living room in Portland with white walls, medium hardwood floors, a standard fireplace, a stone fireplace surround and a wall-mounted tv.
Expansive country open concept living room in Portland with white walls, medium hardwood floors, a standard fireplace, a stone fireplace surround and a wall-mounted tv.
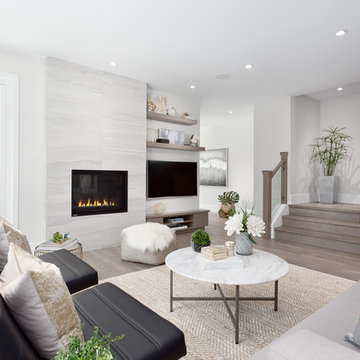
Using the same wood that we used on the kitchen island, we created a simple and modern entertainment area to bring the style of the kitchen into the new living space.
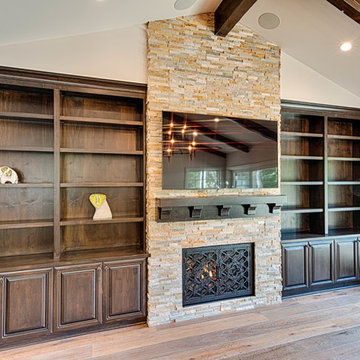
Mel Carll
Design ideas for a large transitional open concept living room in Los Angeles with white walls, medium hardwood floors, a standard fireplace, a stone fireplace surround, a wall-mounted tv and beige floor.
Design ideas for a large transitional open concept living room in Los Angeles with white walls, medium hardwood floors, a standard fireplace, a stone fireplace surround, a wall-mounted tv and beige floor.
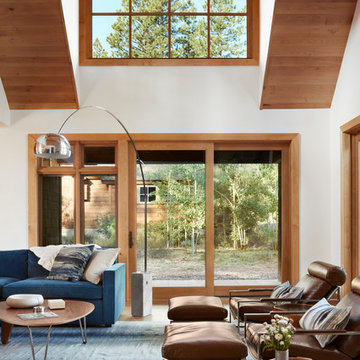
A mixture of classic construction and modern European furnishings redefines mountain living in this second home in charming Lahontan in Truckee, California. Designed for an active Bay Area family, this home is relaxed, comfortable and fun.
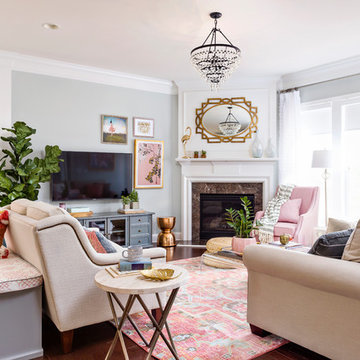
Cati Teague Photography
Large transitional open concept living room in Atlanta with grey walls, dark hardwood floors, a corner fireplace, a stone fireplace surround, a wall-mounted tv and brown floor.
Large transitional open concept living room in Atlanta with grey walls, dark hardwood floors, a corner fireplace, a stone fireplace surround, a wall-mounted tv and brown floor.
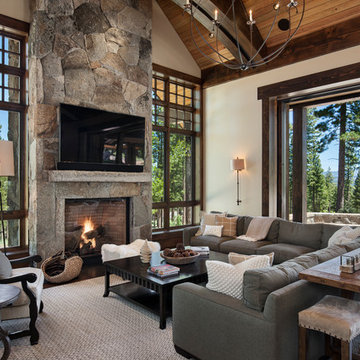
Roger Wade Studio
Inspiration for a large country open concept living room in Sacramento with beige walls, dark hardwood floors, a standard fireplace, a stone fireplace surround, a wall-mounted tv and brown floor.
Inspiration for a large country open concept living room in Sacramento with beige walls, dark hardwood floors, a standard fireplace, a stone fireplace surround, a wall-mounted tv and brown floor.
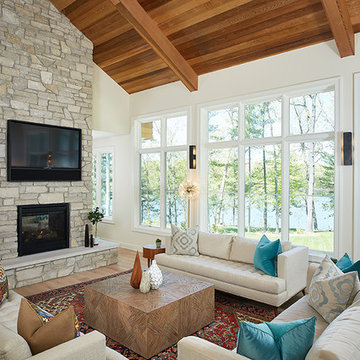
Builder: AVB Inc.
Interior Design: Vision Interiors by Visbeen
Photographer: Ashley Avila Photography
The Holloway blends the recent revival of mid-century aesthetics with the timelessness of a country farmhouse. Each façade features playfully arranged windows tucked under steeply pitched gables. Natural wood lapped siding emphasizes this homes more modern elements, while classic white board & batten covers the core of this house. A rustic stone water table wraps around the base and contours down into the rear view-out terrace.
Inside, a wide hallway connects the foyer to the den and living spaces through smooth case-less openings. Featuring a grey stone fireplace, tall windows, and vaulted wood ceiling, the living room bridges between the kitchen and den. The kitchen picks up some mid-century through the use of flat-faced upper and lower cabinets with chrome pulls. Richly toned wood chairs and table cap off the dining room, which is surrounded by windows on three sides. The grand staircase, to the left, is viewable from the outside through a set of giant casement windows on the upper landing. A spacious master suite is situated off of this upper landing. Featuring separate closets, a tiled bath with tub and shower, this suite has a perfect view out to the rear yard through the bedrooms rear windows. All the way upstairs, and to the right of the staircase, is four separate bedrooms. Downstairs, under the master suite, is a gymnasium. This gymnasium is connected to the outdoors through an overhead door and is perfect for athletic activities or storing a boat during cold months. The lower level also features a living room with view out windows and a private guest suite.
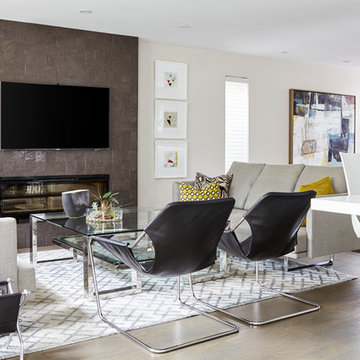
Design By Lorraine Franklin Design interiors@lorrainefranklin.com
Photography by Valerie Wilcox http://www.valeriewilcox.ca/
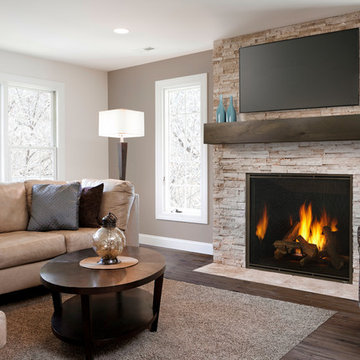
This is an example of a mid-sized transitional formal open concept living room in Tampa with beige walls, dark hardwood floors, a standard fireplace, a stone fireplace surround, a wall-mounted tv and brown floor.
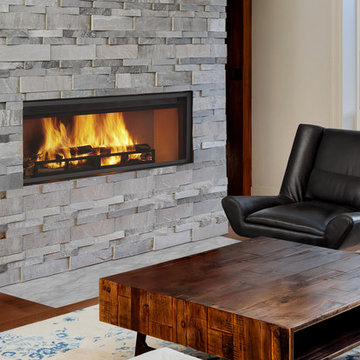
Photo of a small modern formal enclosed living room in Houston with beige walls, medium hardwood floors, a ribbon fireplace, a stone fireplace surround, a wall-mounted tv and brown floor.
Living Room Design Photos with a Stone Fireplace Surround and a Wall-mounted TV
2