Living Room Design Photos with a Stone Fireplace Surround and Exposed Beam
Refine by:
Budget
Sort by:Popular Today
161 - 180 of 1,762 photos
Item 1 of 3
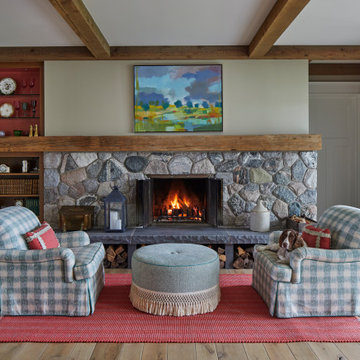
Country open concept living room in Other with a library, beige walls, light hardwood floors, a standard fireplace, a stone fireplace surround, no tv, brown floor and exposed beam.
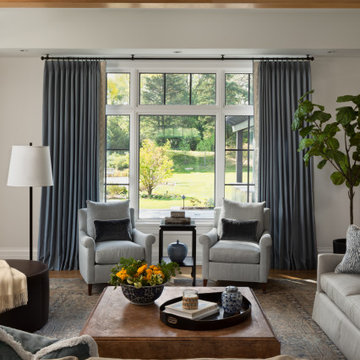
Creating an intimate space, when the great room flows to the dining room and kitchen, is felt in the coziness of the details that define each room. The transitional background is layered with furnishing stylings that lean to traditional, with a comfortable elegance. The blue and cream palette is derived from the rug, and blue is brought up to the window drapery to focus and frame the view to exterior. A wood coffee table reflects the caramel ceiling beams, and darker leather ottoman provides contrast and offers durability. Ceiling heights are lowered by perimeter soffits which allow for beams to define the space, and also conceal an automated shade to control the level of natural light. The floor lamp and tree provide additional verticality to ground and define the space from the nearby dining room and kitchen.
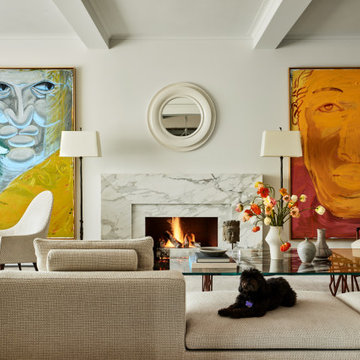
This is an example of a mid-sized modern open concept living room in New York with white walls, carpet, a standard fireplace, a stone fireplace surround and exposed beam.

Inspiration for a country open concept living room in Denver with a standard fireplace, a stone fireplace surround, brown floor, exposed beam and vaulted.
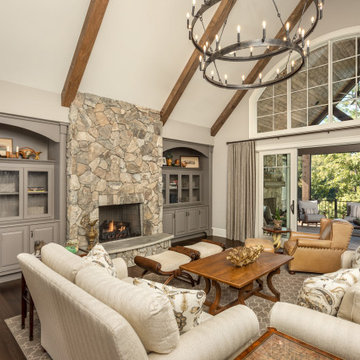
Photo of a traditional formal open concept living room in Other with grey walls, medium hardwood floors, a standard fireplace, a stone fireplace surround, no tv, brown floor, exposed beam and vaulted.
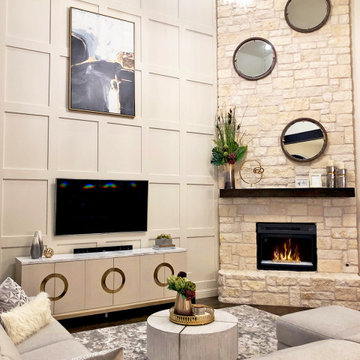
We created this beautiful high fashion living, formal dining and entry for a client who wanted just that... Soaring cellings called for a board and batten feature wall, crystal chandelier and 20-foot custom curtain panels with gold and acrylic rods.
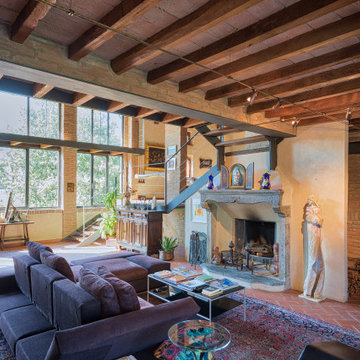
Foto: © Diego Cuoghi
Design ideas for an expansive traditional open concept living room in Other with a library, terra-cotta floors, a standard fireplace, a stone fireplace surround, a freestanding tv, red floor, exposed beam and brick walls.
Design ideas for an expansive traditional open concept living room in Other with a library, terra-cotta floors, a standard fireplace, a stone fireplace surround, a freestanding tv, red floor, exposed beam and brick walls.
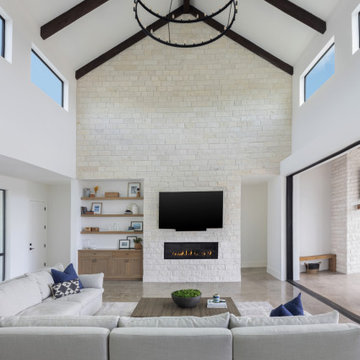
Photo of a large scandinavian open concept living room in Austin with white walls, concrete floors, a standard fireplace, a stone fireplace surround, a wall-mounted tv, grey floor, exposed beam and brick walls.
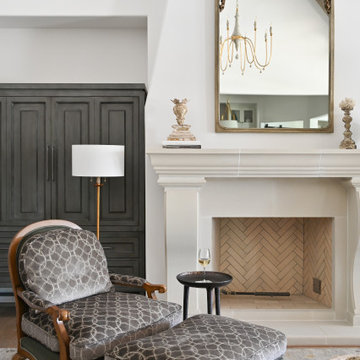
The great room is framed by custom wood beams, and has a grand view looking out onto the backyard pool and living area.
The large iron doors and windows allow for natural light to pour in, highlighting the stone fireplace, luxurious fabrics, and custom-built bookcases.
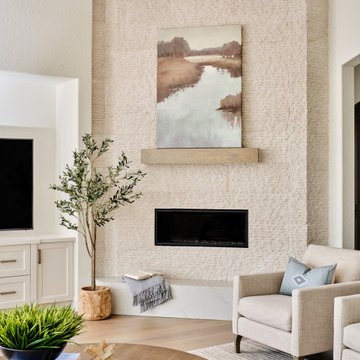
Our clients desired an organic and airy look for their kitchen and living room areas. Our team began by painting the entire home a creamy white and installing all new white oak floors throughout. The former dark wood kitchen cabinets were removed to make room for the new light wood and white kitchen. The clients originally requested an "all white" kitchen, but the designer suggested bringing in light wood accents to give the kitchen some additional contrast. The wood ceiling cloud helps to anchor the space and echoes the new wood ceiling beams in the adjacent living area. To further incorporate the wood into the design, the designer framed each cabinetry wall with white oak "frames" that coordinate with the wood flooring. Woven barstools, textural throw pillows and olive trees complete the organic look. The original large fireplace stones were replaced with a linear ripple effect stone tile to add modern texture. Cozy accents and a few additional furniture pieces were added to the clients existing sectional sofa and chairs to round out the casually sophisticated space.

This is an example of an expansive transitional open concept living room in Minneapolis with white walls, light hardwood floors, a standard fireplace, a stone fireplace surround, vaulted, exposed beam and beige floor.
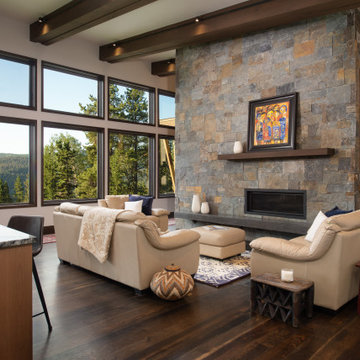
Photo of a country formal open concept living room in Other with white walls, dark hardwood floors, a ribbon fireplace, a stone fireplace surround, no tv and exposed beam.
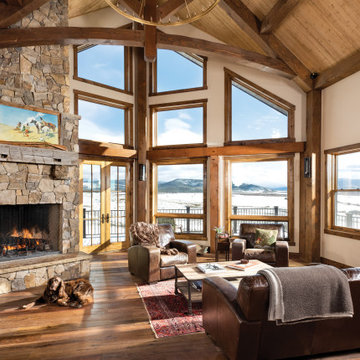
A warm fireplace makes residents feel cozy as they take in the views of the snowy landscape beyond.
PrecisionCraft Log & Timber Homes. Image Copyright: Longviews Studios, Inc

Remote luxury living on the spectacular island of Cortes, this main living, lounge, dining, and kitchen is an open concept with tall ceilings and expansive glass to allow all those gorgeous coastal views and natural light to flood the space. Particular attention was focused on high end textiles furniture, feature lighting, and cozy area carpets.
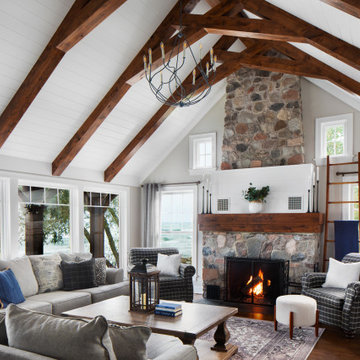
A Cozy living room with show stopping walnut stained beams and stunning Aspen stone fireplace.
Design ideas for a transitional open concept living room in Milwaukee with grey walls, dark hardwood floors, a standard fireplace, a stone fireplace surround, brown floor, exposed beam, timber, vaulted and no tv.
Design ideas for a transitional open concept living room in Milwaukee with grey walls, dark hardwood floors, a standard fireplace, a stone fireplace surround, brown floor, exposed beam, timber, vaulted and no tv.

Photo of a large country open concept living room in Nashville with grey walls, medium hardwood floors, a standard fireplace, a stone fireplace surround, a wall-mounted tv, brown floor and exposed beam.
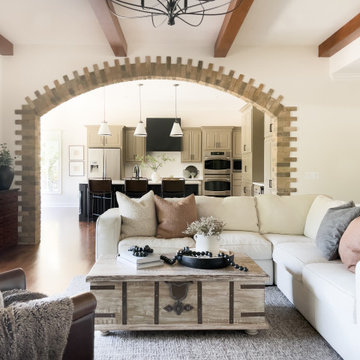
Design ideas for a large transitional open concept living room in Nashville with white walls, dark hardwood floors, a standard fireplace, a stone fireplace surround, a wall-mounted tv, brown floor and exposed beam.
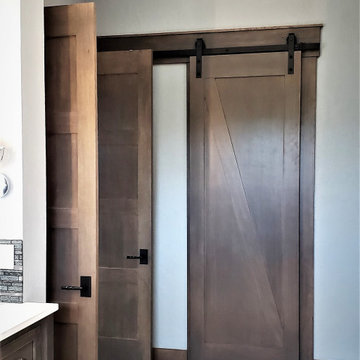
Entry/Great Room/Kitchen/dining room
Design ideas for an expansive transitional formal open concept living room in Portland with grey walls, medium hardwood floors, a standard fireplace, a stone fireplace surround, a wall-mounted tv and exposed beam.
Design ideas for an expansive transitional formal open concept living room in Portland with grey walls, medium hardwood floors, a standard fireplace, a stone fireplace surround, a wall-mounted tv and exposed beam.
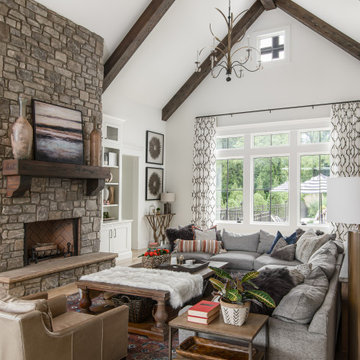
Architecture: Noble Johnson Architects
Interior Design: Rachel Hughes - Ye Peddler
Photography: Garett + Carrie Buell of Studiobuell/ studiobuell.com
Large transitional open concept living room in Nashville with white walls, medium hardwood floors, a standard fireplace, a stone fireplace surround, vaulted, exposed beam and brown floor.
Large transitional open concept living room in Nashville with white walls, medium hardwood floors, a standard fireplace, a stone fireplace surround, vaulted, exposed beam and brown floor.
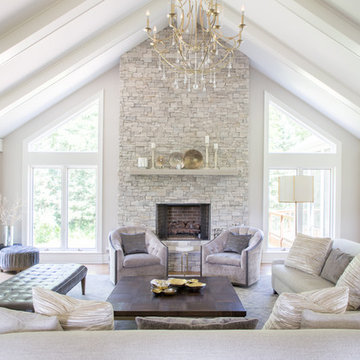
Project by Wiles Design Group. Their Cedar Rapids-based design studio serves the entire Midwest, including Iowa City, Dubuque, Davenport, and Waterloo, as well as North Missouri and St. Louis.
For more about Wiles Design Group, see here: https://wilesdesigngroup.com/
To learn more about this project, see here: https://wilesdesigngroup.com/stately-family-home
Living Room Design Photos with a Stone Fireplace Surround and Exposed Beam
9