Living Room Design Photos with a Stone Fireplace Surround and Multi-Coloured Floor
Refine by:
Budget
Sort by:Popular Today
201 - 220 of 722 photos
Item 1 of 3
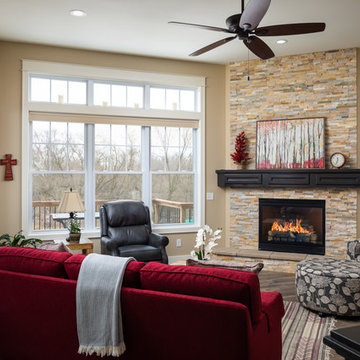
DJZ Photography
This comfortable gathering room exhibits 11 foot ceilings as well as an alluring corner stone to ceiling fireplace. The home is complete with 5 bedrooms, 3.5-bathrooms, a 3-stall garage and multiple custom features giving you and your family over 3,000 sq ft of elegant living space with plenty of room to move about, or relax.
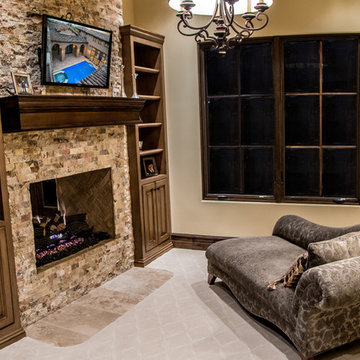
This stunning living room features a custom stone fireplace and mantel, custom built-ins, and a sitting area we would love to curl up in front of.
Design ideas for an expansive country formal enclosed living room in Phoenix with beige walls, carpet, a standard fireplace, a stone fireplace surround, a wall-mounted tv and multi-coloured floor.
Design ideas for an expansive country formal enclosed living room in Phoenix with beige walls, carpet, a standard fireplace, a stone fireplace surround, a wall-mounted tv and multi-coloured floor.
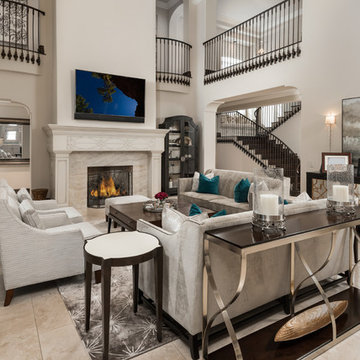
Elegant family room with a balcony above and custom furniture surrounding the marble fireplace.
Expansive traditional formal open concept living room in Phoenix with beige walls, porcelain floors, a standard fireplace, a stone fireplace surround, a wall-mounted tv and multi-coloured floor.
Expansive traditional formal open concept living room in Phoenix with beige walls, porcelain floors, a standard fireplace, a stone fireplace surround, a wall-mounted tv and multi-coloured floor.
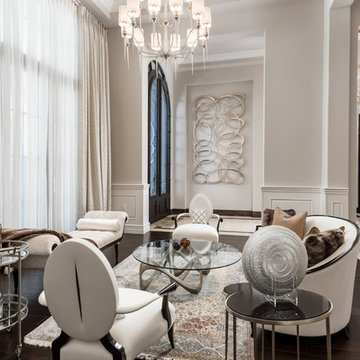
World Renowned Luxury Home Builder Fratantoni Luxury Estates built these beautiful Living Rooms!! They build homes for families all over the country in any size and style. They also have in-house Architecture Firm Fratantoni Design and world-class interior designer Firm Fratantoni Interior Designers! Hire one or all three companies to design, build and or remodel your home!
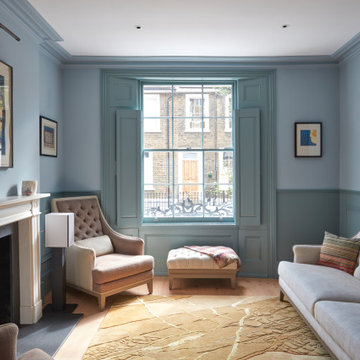
Contemporary living room with an eclectic style
Photo of a large contemporary formal enclosed living room in London with blue walls, carpet, no tv, multi-coloured floor, a standard fireplace and a stone fireplace surround.
Photo of a large contemporary formal enclosed living room in London with blue walls, carpet, no tv, multi-coloured floor, a standard fireplace and a stone fireplace surround.
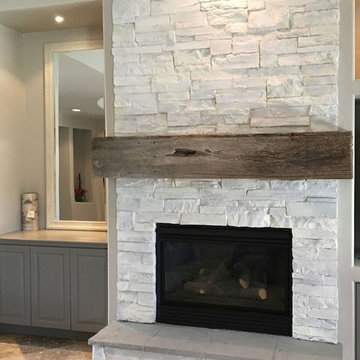
This is an example of a mid-sized transitional formal open concept living room in Phoenix with beige walls, porcelain floors, a standard fireplace, a stone fireplace surround, no tv and multi-coloured floor.
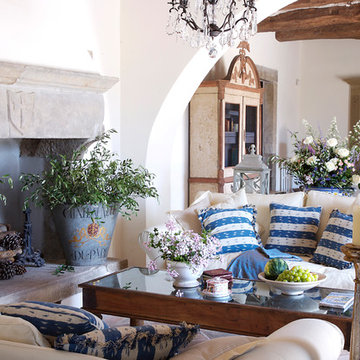
This is an example of a large country open concept living room in Other with white walls, terra-cotta floors, a standard fireplace, a stone fireplace surround and multi-coloured floor.
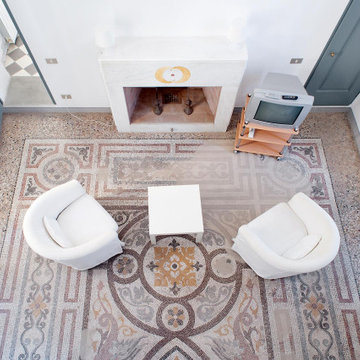
pavimento con mosaico, salottino di fronte al caminetto
-
mosaic floor, sitting room with fireplace
Photo of a modern formal loft-style living room in Other with white walls, marble floors, a standard fireplace, a stone fireplace surround, a freestanding tv and multi-coloured floor.
Photo of a modern formal loft-style living room in Other with white walls, marble floors, a standard fireplace, a stone fireplace surround, a freestanding tv and multi-coloured floor.
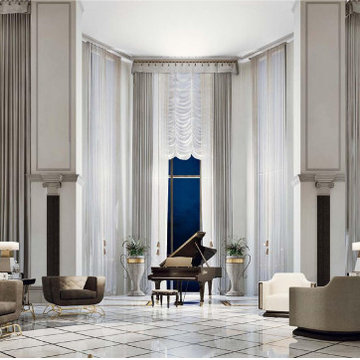
Luxury Penthouse Living,
This is an example of an expansive contemporary formal open concept living room in Other with multi-coloured walls, marble floors, a standard fireplace, a stone fireplace surround, multi-coloured floor, recessed and panelled walls.
This is an example of an expansive contemporary formal open concept living room in Other with multi-coloured walls, marble floors, a standard fireplace, a stone fireplace surround, multi-coloured floor, recessed and panelled walls.
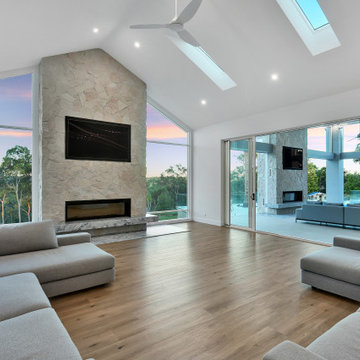
Design ideas for a large modern formal open concept living room in Sydney with grey walls, vinyl floors, a ribbon fireplace, a stone fireplace surround, a built-in media wall, multi-coloured floor and vaulted.
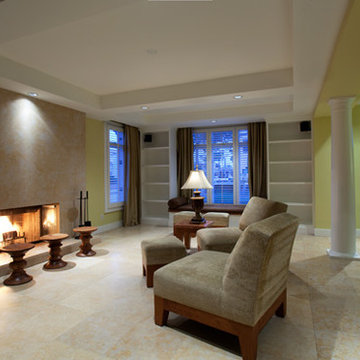
Living Room refurbishment
Photo by Henry Cabala
Design ideas for a transitional living room in Los Angeles with green walls, limestone floors, a standard fireplace, a stone fireplace surround and multi-coloured floor.
Design ideas for a transitional living room in Los Angeles with green walls, limestone floors, a standard fireplace, a stone fireplace surround and multi-coloured floor.
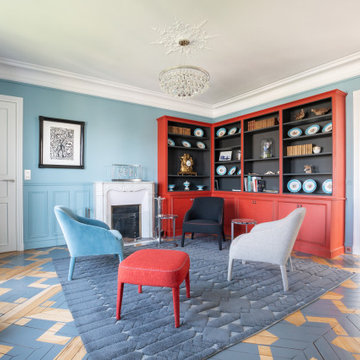
La bibliothèque existante a été mise en valeur par une patine rouge laque sur l'extérieur tandis que les fonds et les tablettes sont peintes en noir mat.
Patine par Virginie Bastié.
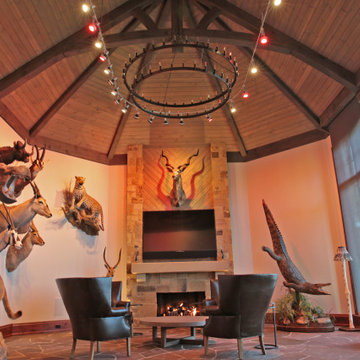
You are walking quietly through the tall grass next to a wide river, brown and fast moving from fresh floods. The hot sun setting slowly overhead. Just as the sun begins to touch the horizon, the whole sky is brushed in a rich orange hue. You emerge from the grass to be greeted by your first sight of African lions in their natural habitat and a Serengeti sunset that will stay with you for the rest of your life.
This was the moment that began this project, inspiring the client to recreate that moment for their sport hunting trophy room in their home. The goal was to be able to recreate that experience as closely as possible, while also ensuring that every mount in the collection had the ideal amount and type of light directed at it.
Nature exhibits an infinite amount of unique color and light environments. From rich color in every hue and temperature, to light of all different intensities and quality. In order to deliver the client’s expectations, we needed a solution that can reflect the diverse lighting environments the client was looking to recreate.
Using a Ketra lighting system, controlled through a Lutron HomeWorks QS system, tied in seamlessly to an existing Lutron HomeWorks Illumination system, we were able to meet all of these challenges. Tying into the existing system meant that we could achieve these results in the space that the client was focused on without having to replace the whole system.
In that focused space, creating dynamic lighting environments was central to several elements of the design, and Ketra’s color temperature settings enabled us to be extremely flexible while still providing high quality light in all circumstances. Using a large track system consisting of 30 S30 lamps, each individually addressed, we were able to create the ideal lighting settings for each mount. Additionally, we designed the system so that it can be set to match the unique warm standard Edison-style bulbs in the main chandelier, it can be set to a “Natural” mode that replicates the outdoor conditions throughout the day, or it can simulate the exact color temperature progression of that unforgettable Serengeti sunset.
Control of the lighting environment and a smooth transition to the lighting systems in the rest of the home was also a priority. As a result, we installed 3 Lutron motorized shades in the space to account for ambient light, and 6 A20 lamps in an adjacent bar area to create a natural transition to the rest of the lighting system. This ensures that all of the lighting transitions, whether from the rest of the home to the trophy room or the trophy room to the outside, are continuous and smooth. The end result is an impressive and flexible display space with an added “wow factor” that is out of this hemisphere!
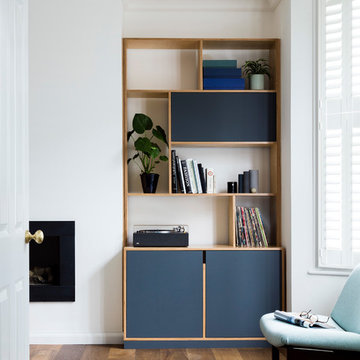
Rory Gardiner
This is an example of a large modern open concept living room in London with a music area, white walls, medium hardwood floors, a wood stove, a stone fireplace surround, a concealed tv and multi-coloured floor.
This is an example of a large modern open concept living room in London with a music area, white walls, medium hardwood floors, a wood stove, a stone fireplace surround, a concealed tv and multi-coloured floor.
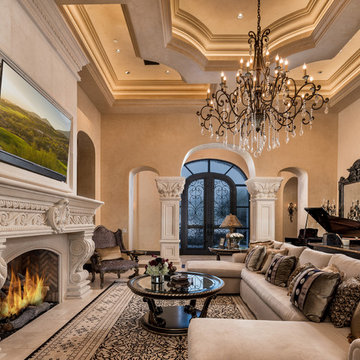
World Renowned Architecture Firm Fratantoni Design created this beautiful home! They design home plans for families all over the world in any size and style. They also have in-house Interior Designer Firm Fratantoni Interior Designers and world class Luxury Home Building Firm Fratantoni Luxury Estates! Hire one or all three companies to design and build and or remodel your home!
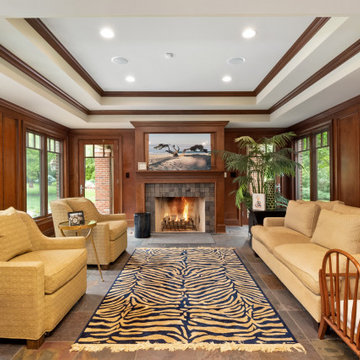
Design ideas for a large traditional enclosed living room in St Louis with brown walls, slate floors, a standard fireplace, a stone fireplace surround, no tv, multi-coloured floor, recessed and wood walls.
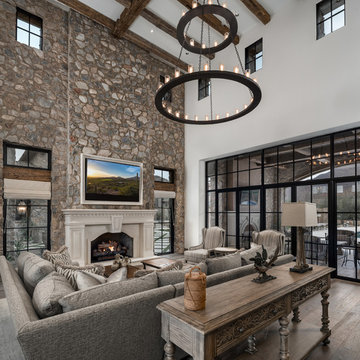
Beautiful custom fireplace design in this modern rustic mansion.
Inspiration for an expansive mediterranean open concept living room in Phoenix with multi-coloured walls, dark hardwood floors, a standard fireplace, a stone fireplace surround, a wall-mounted tv and multi-coloured floor.
Inspiration for an expansive mediterranean open concept living room in Phoenix with multi-coloured walls, dark hardwood floors, a standard fireplace, a stone fireplace surround, a wall-mounted tv and multi-coloured floor.
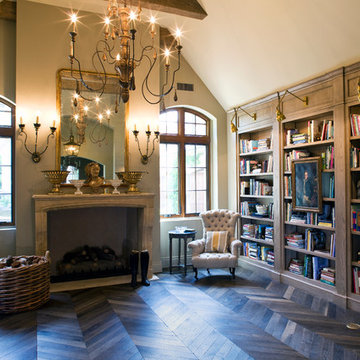
This reading room features a herringbone wood floor and white oak bookcases custom designed for our clients.
This is an example of a large traditional open concept living room in Orange County with a library, medium hardwood floors, a standard fireplace, a stone fireplace surround and multi-coloured floor.
This is an example of a large traditional open concept living room in Orange County with a library, medium hardwood floors, a standard fireplace, a stone fireplace surround and multi-coloured floor.
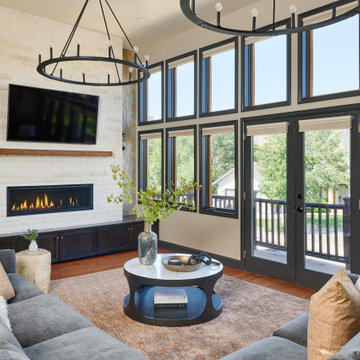
Large transitional open concept living room in Denver with beige walls, medium hardwood floors, a stone fireplace surround, a wall-mounted tv and multi-coloured floor.
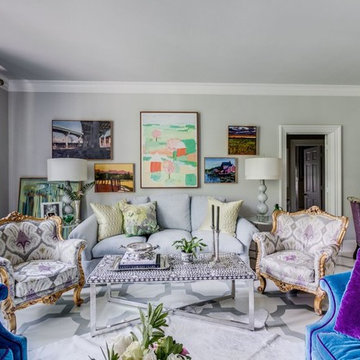
Big it up with luxurious pieces, vivid hues, deluxe patterns...more is definitely more! Combining old with new garners a much loved space as a favorite hang out .
Tyler Mahl Photography
Living Room Design Photos with a Stone Fireplace Surround and Multi-Coloured Floor
11