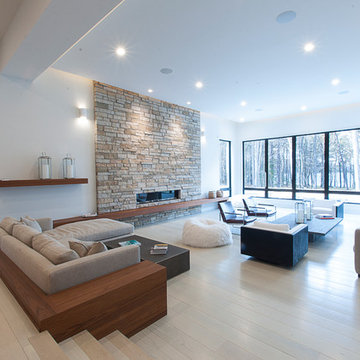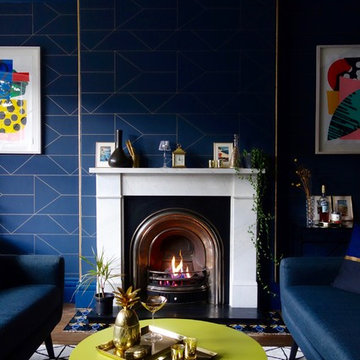Living Room Design Photos with a Stone Fireplace Surround and No TV
Refine by:
Budget
Sort by:Popular Today
161 - 180 of 23,809 photos
Item 1 of 3
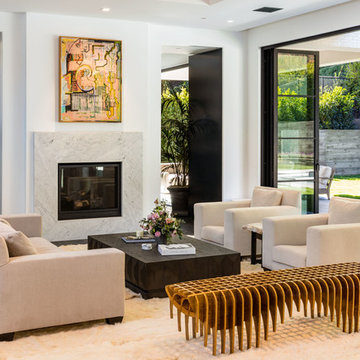
Photo of a large contemporary formal open concept living room in Los Angeles with white walls, a standard fireplace, a stone fireplace surround, dark hardwood floors, no tv and brown floor.
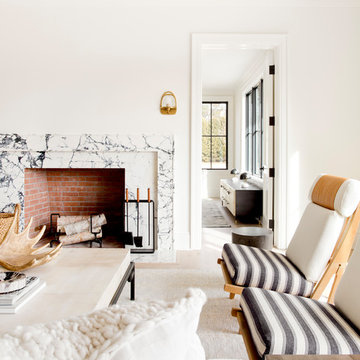
Design ideas for a large scandinavian formal enclosed living room in New York with white walls, light hardwood floors, a standard fireplace, a stone fireplace surround, no tv and beige floor.
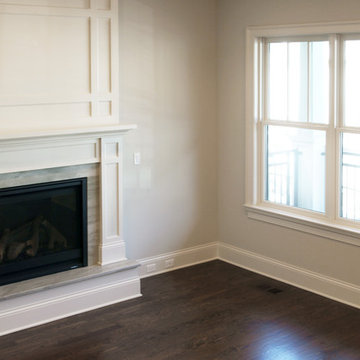
The formal living room is focused around a traditional, paneled fireplace with a raised hearth. Crisp white paint sets off the trim details from the dark of the hardwood floors and the gas log firebox, with a luxurious gray quartzite stone slab fireplace surround. Large widows open onto the quaint front porch, connecting inside and out.
[Photography by Jessica I. Miller]
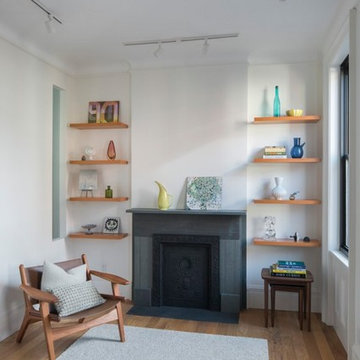
-Cherry floating shelves
-Original fireplace stripped
-Oak flooring throughout
-Plaster crowns molded to match existing and installed
This is an example of a small modern formal enclosed living room in New York with white walls, medium hardwood floors, a standard fireplace, a stone fireplace surround, no tv and brown floor.
This is an example of a small modern formal enclosed living room in New York with white walls, medium hardwood floors, a standard fireplace, a stone fireplace surround, no tv and brown floor.
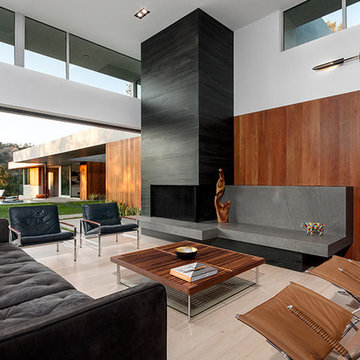
Photo of a large modern formal open concept living room in St Louis with multi-coloured walls, light hardwood floors, a two-sided fireplace, a stone fireplace surround and no tv.
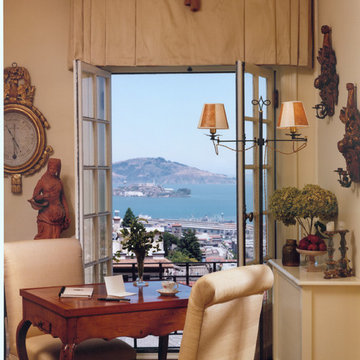
Mid-sized traditional formal enclosed living room in San Francisco with beige walls, medium hardwood floors, a standard fireplace, a stone fireplace surround and no tv.
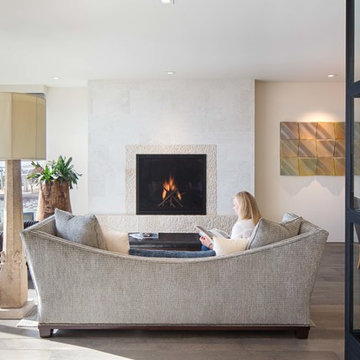
Photograph by Chad Mellon Photography
Photo of a mid-sized contemporary formal open concept living room in Orange County with white walls, dark hardwood floors, a standard fireplace, a stone fireplace surround and no tv.
Photo of a mid-sized contemporary formal open concept living room in Orange County with white walls, dark hardwood floors, a standard fireplace, a stone fireplace surround and no tv.
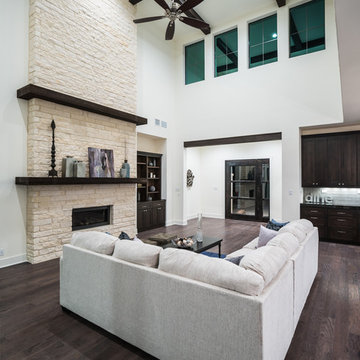
Matthew Niemann Photography
www.matthewniemann.com
Large transitional formal open concept living room in Austin with white walls, dark hardwood floors, a ribbon fireplace, a stone fireplace surround and no tv.
Large transitional formal open concept living room in Austin with white walls, dark hardwood floors, a ribbon fireplace, a stone fireplace surround and no tv.
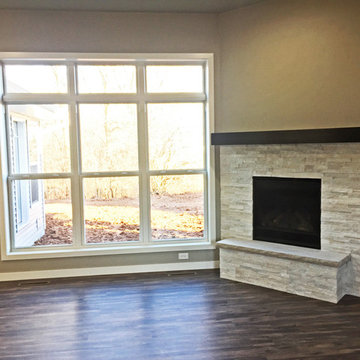
This realstone panel fireplace has a bench as well as a painted wood mantel. It is in the corner of the great room and is a gas fireplace. There is also a large window which provides natural lighting.
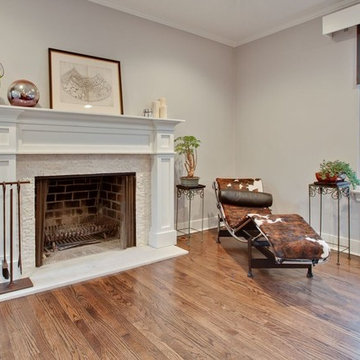
Design ideas for a mid-sized scandinavian formal open concept living room in Chicago with grey walls, dark hardwood floors, a standard fireplace, a stone fireplace surround and no tv.
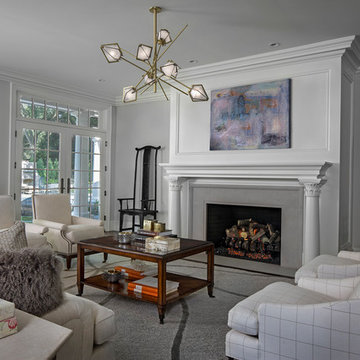
The living room in this Bloomfield Hills residence was a part of a whole house renovation and addition, completed in 2016. Within the living room are signature paintings, artifacts, and furniture pieces that complement the eclectic taste of the client. The design of the room started off of a single centerline; on one end is a full-masonry fireplace and on the other is a signature 8' by 8' charity auction painting. This colorful painting helps liven up the room while providing focal point when entering the room. These two elements anchor the room, allowing focal points on both walls while accentuating the view to the back yard through three sets of French doors. The décor and furniture complements that of the artwork and artifacts, allowing the room to feel cohesive and inviting.
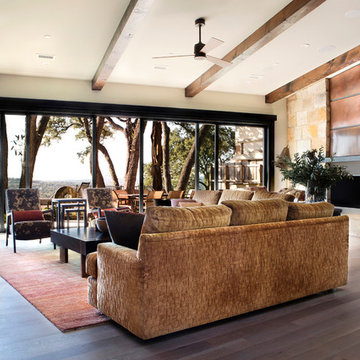
Photo of a large contemporary formal open concept living room in Houston with white walls, vinyl floors, a two-sided fireplace, a stone fireplace surround and no tv.
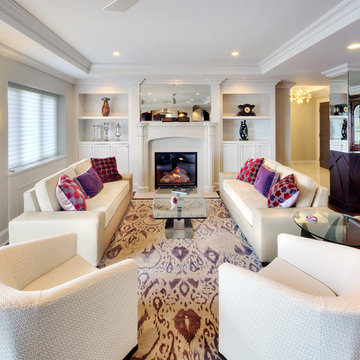
This is an example of a mid-sized transitional formal open concept living room in Kansas City with grey walls, dark hardwood floors, a standard fireplace, a stone fireplace surround and no tv.
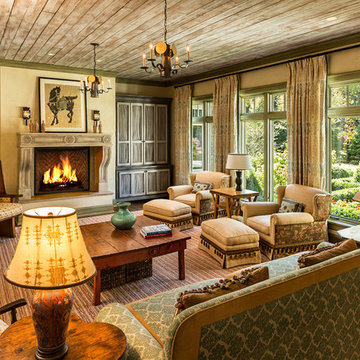
This 10,970 square-foot, single-family home took the place of an obsolete structure in an established, picturesque Milwaukee suburb.. The newly constructed house feels both fresh and relevant while being respectful of its surrounding traditional context. It is sited in a way that makes it feel as if it was there very early and the neighborhood developed around it. The home is clad in a custom blend of New York granite sourced from two quarries to get a unique color blend. Large, white cement board trim, standing-seam copper, large groupings of windows, and cut limestone accents are composed to create a home that feels both old and new—and as if it were plucked from a storybook. Marvin products helped tell this story with many available options and configurations that fit the design.
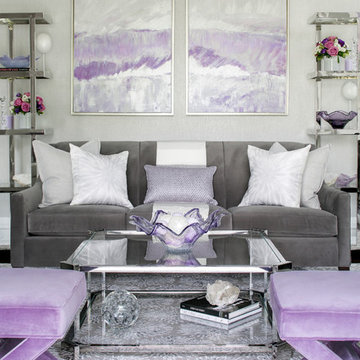
Photography: Christian Garibaldi
Design ideas for a mid-sized transitional formal enclosed living room in New York with grey walls, carpet, a standard fireplace, a stone fireplace surround and no tv.
Design ideas for a mid-sized transitional formal enclosed living room in New York with grey walls, carpet, a standard fireplace, a stone fireplace surround and no tv.
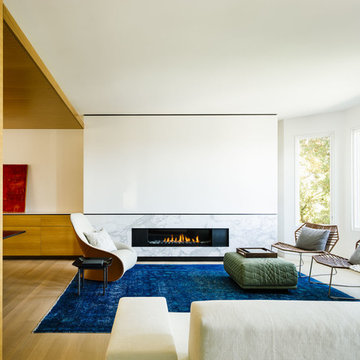
Design ideas for a contemporary formal open concept living room in San Francisco with white walls, a ribbon fireplace, a stone fireplace surround and no tv.
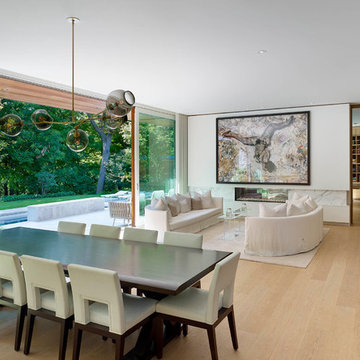
Tom Arban
Photo of a large modern formal open concept living room in Toronto with white walls, light hardwood floors, a ribbon fireplace, a stone fireplace surround and no tv.
Photo of a large modern formal open concept living room in Toronto with white walls, light hardwood floors, a ribbon fireplace, a stone fireplace surround and no tv.
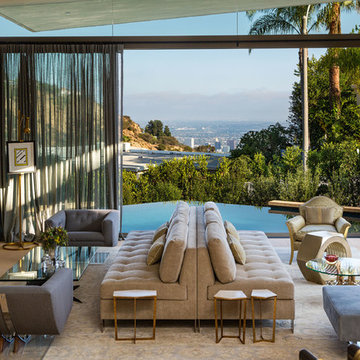
Photo of an expansive contemporary formal open concept living room in Los Angeles with beige walls, a standard fireplace, a stone fireplace surround and no tv.
Living Room Design Photos with a Stone Fireplace Surround and No TV
9
