Living Room Design Photos with a Stone Fireplace Surround and Recessed
Refine by:
Budget
Sort by:Popular Today
1 - 20 of 695 photos
Item 1 of 3

Formal Living Dining with french oak parquetry and Marie Antoinette floor style reflected on the ceiling coffers, and a hand crafted travertine fire place mantel
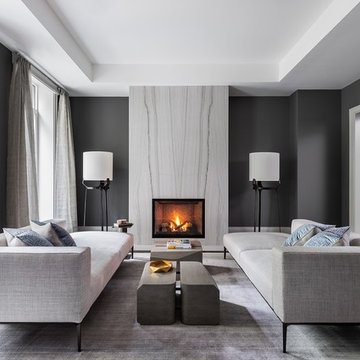
Large contemporary enclosed living room in Toronto with grey walls, light hardwood floors, a standard fireplace, a stone fireplace surround, no tv and recessed.
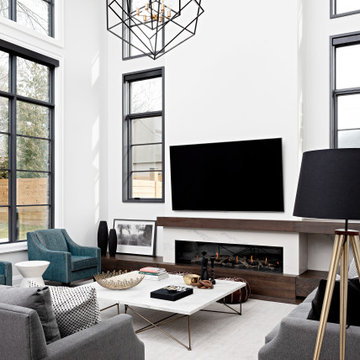
Photo of a large transitional open concept living room in Toronto with grey walls, dark hardwood floors, a standard fireplace, a stone fireplace surround, a wall-mounted tv, brown floor and recessed.

Design ideas for an expansive open concept living room in San Francisco with medium hardwood floors, a standard fireplace, a stone fireplace surround, brown floor, recessed, blue walls and no tv.
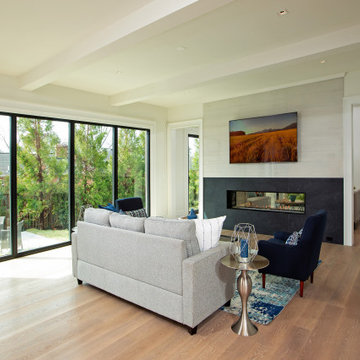
Transitional living room in DC Metro with light hardwood floors, a two-sided fireplace, a stone fireplace surround and recessed.
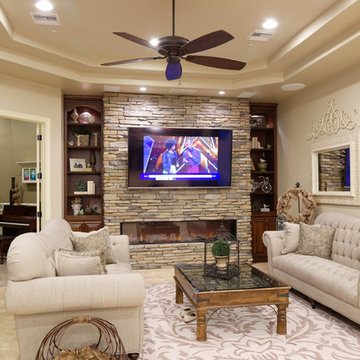
Mediterranean open concept living room in Phoenix with beige walls, travertine floors, a stone fireplace surround, a wall-mounted tv, a ribbon fireplace, beige floor and recessed.
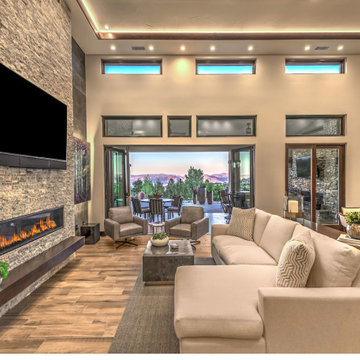
Great Room
This is an example of a large contemporary open concept living room in Other with beige walls, ceramic floors, a ribbon fireplace, a stone fireplace surround, a wall-mounted tv and recessed.
This is an example of a large contemporary open concept living room in Other with beige walls, ceramic floors, a ribbon fireplace, a stone fireplace surround, a wall-mounted tv and recessed.

Tv Wall Unit View
Design ideas for a mid-sized transitional formal open concept living room in Toronto with white walls, medium hardwood floors, no fireplace, a stone fireplace surround, a built-in media wall, brown floor, recessed and wood walls.
Design ideas for a mid-sized transitional formal open concept living room in Toronto with white walls, medium hardwood floors, no fireplace, a stone fireplace surround, a built-in media wall, brown floor, recessed and wood walls.
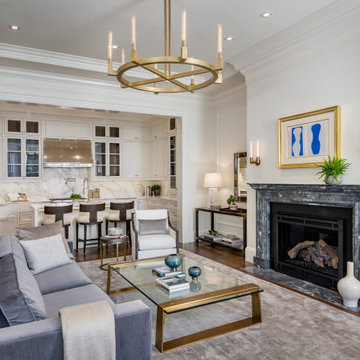
This is an example of a transitional open concept living room in Boston with white walls, medium hardwood floors, a standard fireplace, a stone fireplace surround, no tv and recessed.

VERY TALL MODERN CONCRETE CAST STONE FIREPLACE MANTEL FOR OUR SPECIAL BUILDER CLIENT.
THIS MANTELPIECE IS TWO SIDED AND OVER TWENTY FEET TALL ON ONE SIDE
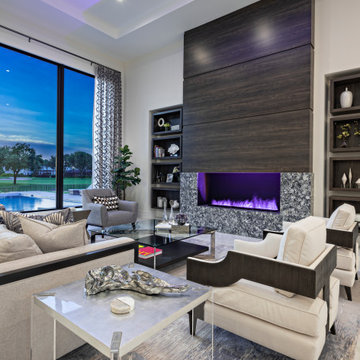
Contemporary home
Contemporary open concept living room in Miami with white walls, a ribbon fireplace, a stone fireplace surround, grey floor and recessed.
Contemporary open concept living room in Miami with white walls, a ribbon fireplace, a stone fireplace surround, grey floor and recessed.
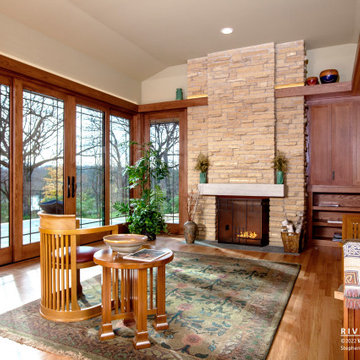
Organic Natural Stone Fireplace
Inspiration for a mid-sized midcentury living room in Chicago with light hardwood floors, a standard fireplace, a stone fireplace surround, a concealed tv and recessed.
Inspiration for a mid-sized midcentury living room in Chicago with light hardwood floors, a standard fireplace, a stone fireplace surround, a concealed tv and recessed.
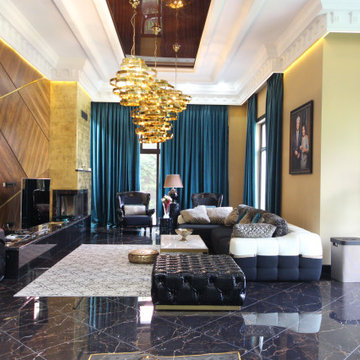
Дом в стиле арт деко, в трех уровнях, выполнен для семьи супругов в возрасте 50 лет, 3-е детей.
Комплектация объекта строительными материалами, мебелью, сантехникой и люстрами из Испании и России.
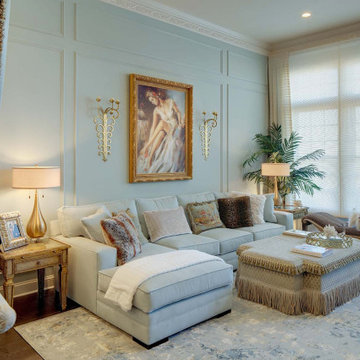
One large expansive room in this townhome was separated by tall columns and then elegant French portierre drapery to define two separate areas insteal of one room for both spaces. sheer motorized shades provide just the right touch when the sun glares intot he room. The sectional upholstery may look untouchable but it is extremely confortable and perfect for relaxing and watching the TV while a warm fire is blazing.

this modern Scandinavian living room is designed to reflect nature's calm and beauty in every detail. A minimalist design featuring a neutral color palette, natural wood, and velvety upholstered furniture that translates the ultimate elegance and sophistication.
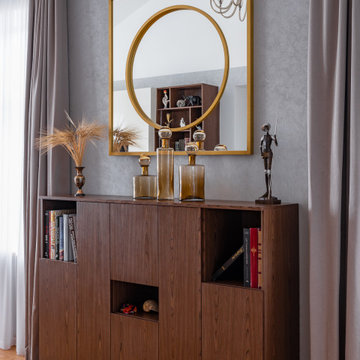
Дизайн-проект реализован Бюро9: Комплектация и декорирование. Руководитель Архитектор-Дизайнер Екатерина Ялалтынова.
Design ideas for a mid-sized transitional loft-style living room in Moscow with a library, grey walls, medium hardwood floors, a ribbon fireplace, a stone fireplace surround, a wall-mounted tv, brown floor, recessed and brick walls.
Design ideas for a mid-sized transitional loft-style living room in Moscow with a library, grey walls, medium hardwood floors, a ribbon fireplace, a stone fireplace surround, a wall-mounted tv, brown floor, recessed and brick walls.
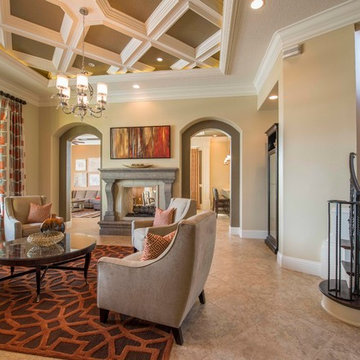
This beautiful residence was designed to reflect a transitional style, blending traditional elements with clean lines & contemporary flair.
The accent palette of rust and chocolate provides a perfect backdrop for the warm neutral toned furnishings
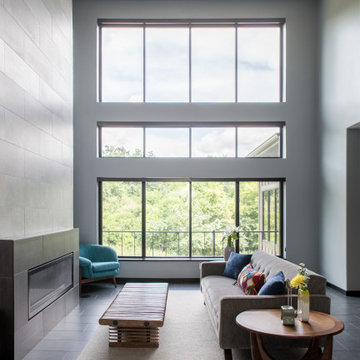
In this Cedar Rapids residence, sophistication meets bold design, seamlessly integrating dynamic accents and a vibrant palette. Every detail is meticulously planned, resulting in a captivating space that serves as a modern haven for the entire family.
Harmonizing a serene palette, this living space features a plush gray sofa accented by striking blue chairs. A fireplace anchors the room, complemented by curated artwork, creating a sophisticated ambience.
---
Project by Wiles Design Group. Their Cedar Rapids-based design studio serves the entire Midwest, including Iowa City, Dubuque, Davenport, and Waterloo, as well as North Missouri and St. Louis.
For more about Wiles Design Group, see here: https://wilesdesigngroup.com/
To learn more about this project, see here: https://wilesdesigngroup.com/cedar-rapids-dramatic-family-home-design
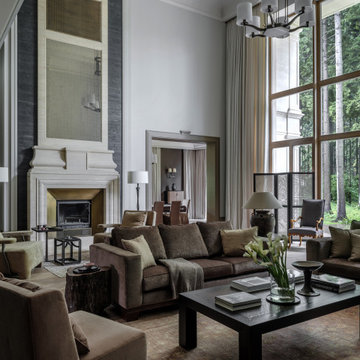
Inspiration for a large transitional formal loft-style living room in Moscow with white walls, medium hardwood floors, a standard fireplace, a stone fireplace surround, grey floor and recessed.
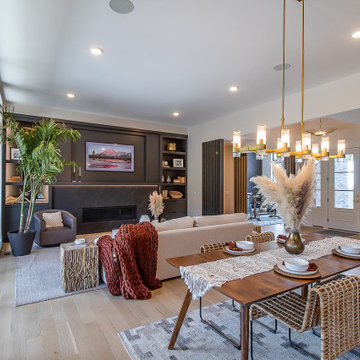
Come see this custom designed great room in person at our new Barrington Model home in Aurora, Ohio. ?
.
.
#payneandpayne #homebuilder #homedecor #homedesign #custombuild #linearfireplace
#greatroom #slatwall #diningtable
#ohiohomebuilders #corneroffice #ohiocustomhomes #dreamhome #nahb #buildersofinsta #clevelandbuilders #auroraohio #AtHomeCLE #barrington
@jenawalker.interiordesign
?@paulceroky
Living Room Design Photos with a Stone Fireplace Surround and Recessed
1