Living Room Design Photos with a Stone Fireplace Surround and Timber
Refine by:
Budget
Sort by:Popular Today
141 - 160 of 218 photos
Item 1 of 3
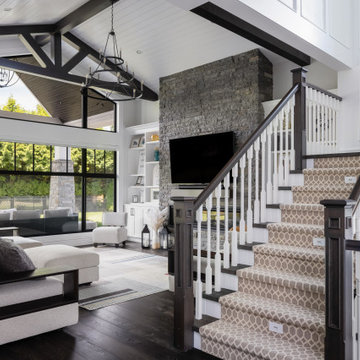
This is an example of a large transitional open concept living room in Vancouver with white walls, dark hardwood floors, a ribbon fireplace, a stone fireplace surround, a wall-mounted tv, brown floor, timber and panelled walls.
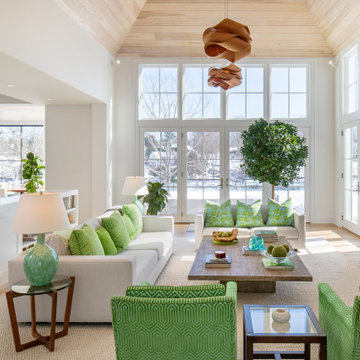
Transitional living room with vaulted natural wood shiplap ceiling and stone surround fireplace.
Expansive transitional formal open concept living room in Other with white walls, light hardwood floors, a standard fireplace, a stone fireplace surround, a wall-mounted tv, beige floor and timber.
Expansive transitional formal open concept living room in Other with white walls, light hardwood floors, a standard fireplace, a stone fireplace surround, a wall-mounted tv, beige floor and timber.
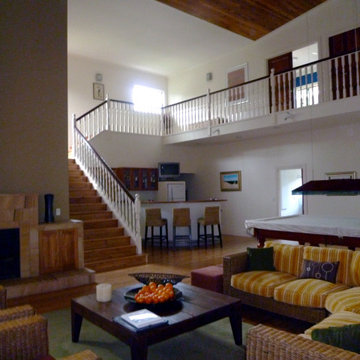
Modern Rustic Beach House Interior. Double height central area with timber flooring and heritage details.
Living Room, Pool Table, Bar and Stairs. Sustainable Architecture at Moreton Island by Birchall & Partners Architects
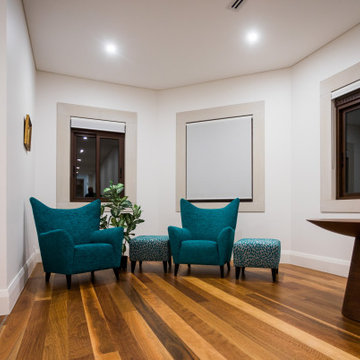
Inspiration for an expansive traditional formal enclosed living room in Sydney with white walls, dark hardwood floors, a two-sided fireplace, a stone fireplace surround, a concealed tv, brown floor, timber and brick walls.
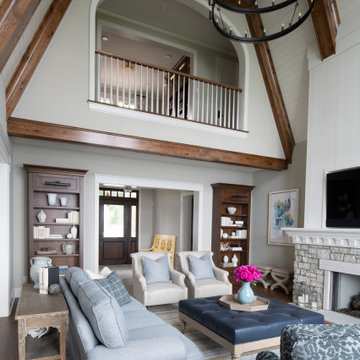
This fabulous, East Coast, shingle styled home is full of inspiring design details! The crisp clean details of a white painted kitchen are always in style! This captivating kitchen is replete with convenient banks of drawers keeping stored items within easy reach. The inset cabinetry is elegant and casual with its flat panel door style with a shiplap like center panel that coordinates with other shiplap features throughout the home. A large refrigerator and freezer anchor the space on both sides of the range, and blend seamlessly into the kitchen.
The spacious kitchen island invites family and friends to gather and make memories as you prepare meals. Conveniently located on each side of the sink are dual dishwashers, integrated into the cabinetry to ensure efficient clean-up.
Glass-fronted cabinetry, with a contrasting finished interior, showcases a collection of beautiful glassware.
This new construction kitchen and scullery uses a combination of Dura Supreme’s Highland door style in both Inset and full overlay in the “Linen White” paint finish. The built-in bookcases in the family room are shown in Dura Supreme’s Highland door in the Heirloom “O” finish on Cherry.
The kitchen opens to the living room area with a large stone fireplace with a white painted mantel and two beautiful built-in book cases using Dura Supreme Cabinetry.
Design by Studio M Kitchen & Bath, Plymouth, Minnesota.
Request a FREE Dura Supreme Brochure Packet:
https://www.durasupreme.com/request-brochures/
Find a Dura Supreme Showroom near you today:
https://www.durasupreme.com/request-brochures/
Want to become a Dura Supreme Dealer? Go to:
https://www.durasupreme.com/become-a-cabinet-dealer-request-form/
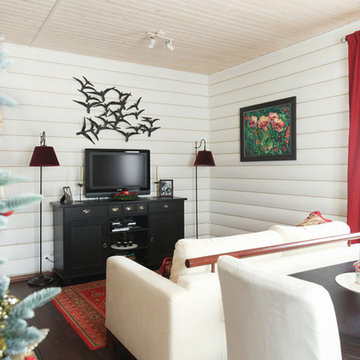
Денис Комаров
Inspiration for a small traditional living room in Moscow with white walls, dark hardwood floors, a standard fireplace, a stone fireplace surround, a wall-mounted tv, brown floor, timber and wood walls.
Inspiration for a small traditional living room in Moscow with white walls, dark hardwood floors, a standard fireplace, a stone fireplace surround, a wall-mounted tv, brown floor, timber and wood walls.
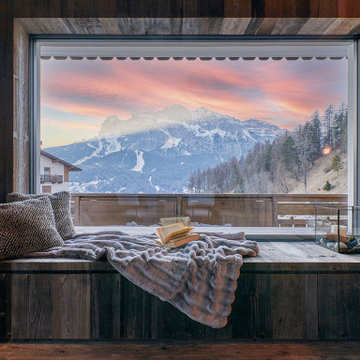
Eclectic loft-style living room in Venice with medium hardwood floors, a corner fireplace, a stone fireplace surround, a concealed tv and timber.
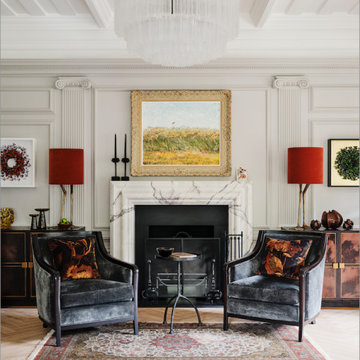
The sitting room in our Blackheath Restoration project had engineered oak herringbone parquet flooring, panelled walls & ceiling, a large marble fire surround & several velvet sofas and armchairs
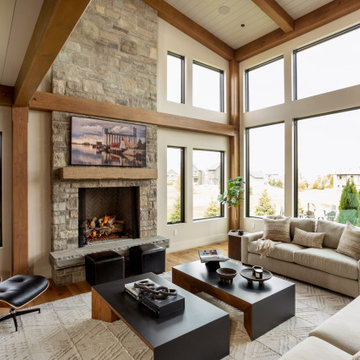
Design ideas for a country living room in Other with beige walls, medium hardwood floors, a standard fireplace, a stone fireplace surround, a wall-mounted tv, brown floor, exposed beam, timber and vaulted.
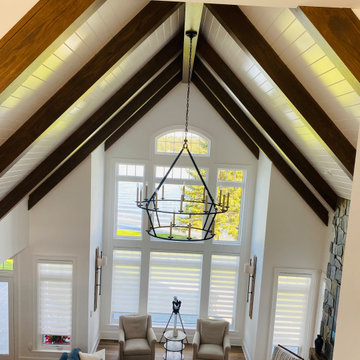
This is an example of an expansive living room in Other with a stone fireplace surround and timber.
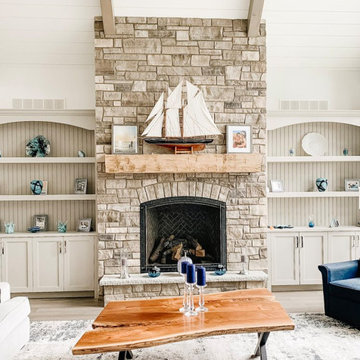
Design ideas for a beach style formal open concept living room in Other with white walls, light hardwood floors, a standard fireplace, a stone fireplace surround, no tv, beige floor and timber.
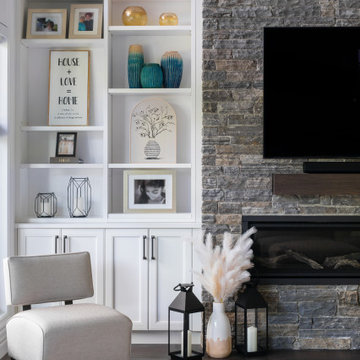
Large transitional open concept living room in Vancouver with white walls, dark hardwood floors, a ribbon fireplace, a stone fireplace surround, a wall-mounted tv, brown floor, timber and panelled walls.
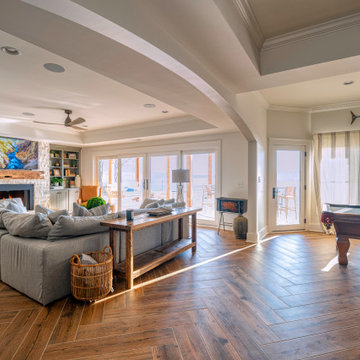
Inspiration for an open concept living room in Atlanta with medium hardwood floors, a standard fireplace, a stone fireplace surround, a wall-mounted tv, brown floor and timber.
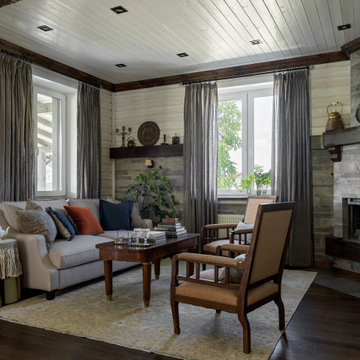
Дом простой формы- квадрат, поэтому сложностей с планировкой не было. Первый этаж общественный с большой кухней столовой и уютной гостиной с камином. В столовый добавили панорамный эркер для любования садом. Второй этаж приватный — на нем разместили спальню хозяев с гардеробной комнатой и собственной ванной и комнаты детей. У заказчиков две маленькие дочки и сын.
Изначально, купленный дом на 1 этаже предполагал отдельные помещения для кухни, столовой и гостиной.
Архитекторы предложили объединить все эти помещения, в столовой полностью остеклить существующий эркер, перенести камин из столовой в зону гостиной.
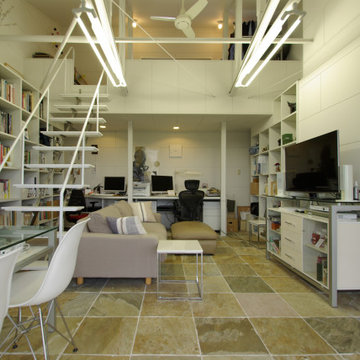
築30余年になるプレファブ建築の5回目のリフォーム・リノベーション。書斎を兼ねたリビング・ダイニング。ロフトはベッドルーム+物置スペース
Inspiration for a small modern open concept living room in Other with a library, white walls, marble floors, no fireplace, a stone fireplace surround, a freestanding tv, beige floor, timber and planked wall panelling.
Inspiration for a small modern open concept living room in Other with a library, white walls, marble floors, no fireplace, a stone fireplace surround, a freestanding tv, beige floor, timber and planked wall panelling.
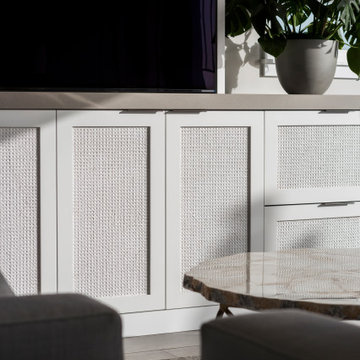
Design ideas for a mid-sized beach style open concept living room in Los Angeles with a home bar, grey walls, medium hardwood floors, a standard fireplace, a stone fireplace surround, a wall-mounted tv and timber.
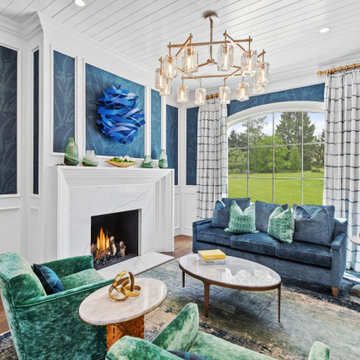
Uniting Greek Revival & Westlake Sophistication for a truly unforgettable home. Let Susan Semmelmann Interiors guide you in creating an exquisite living space that blends timeless elegance with contemporary comforts.
Susan Semmelmann's unique approach to design is evident in this project, where Greek Revival meets Westlake sophistication in a harmonious fusion of style and luxury. Our team of skilled artisans at our Fort Worth Fabric Studio crafts custom-made bedding, draperies, and upholsteries, ensuring that each room reflects your personal taste and vision.
The dining room showcases our commitment to innovation, featuring a stunning stone table with a custom brass base, beautiful wallpaper, and an elegant crystal light. Our use of vibrant hues of blues and greens in the formal living room brings a touch of life and energy to the space, while the grand room lives up to its name with sophisticated light fixtures and exquisite furnishings.
In the kitchen, we've combined whites and golds with splashes of black and touches of green leather in the bar stools to create a one-of-a-kind space that is both functional and luxurious. The primary suite offers a fresh and inviting atmosphere, adorned with blues, whites, and a charming floral wallpaper.
Each bedroom in the Happy Place is a unique sanctuary, featuring an array of colors such as purples, plums, pinks, blushes, and greens. These custom spaces are further enhanced by the attention to detail found in our Susan Semmelmann Interiors workroom creations.
Trust Susan Semmelmann and her 23 years of interior design expertise to bring your dream home to life, creating a masterpiece you'll be proud to call your own.
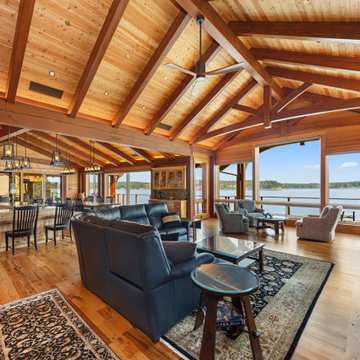
This large custom timber frame home features Larch wall cladding and ceiling planks, as well as our black and tan-tan white oak flooring. A complete display of custom woodworking and timber frame design in Washington State.
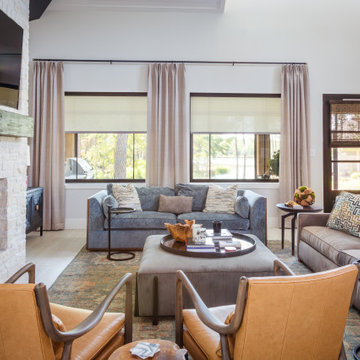
This living room boasts an abundance of custom seating, featuring diverse fabrics, furniture styles, and accents, ensuring an engaging and visually captivating space.
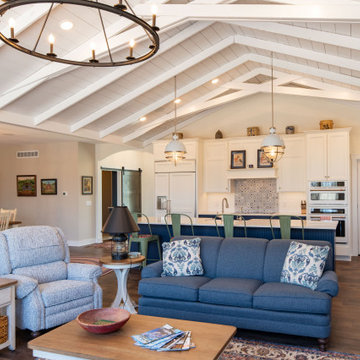
Country open concept living room in Columbus with white walls, a standard fireplace, a stone fireplace surround, a built-in media wall, timber and planked wall panelling.
Living Room Design Photos with a Stone Fireplace Surround and Timber
8