Living Room Design Photos with a Stone Fireplace Surround and Wallpaper
Refine by:
Budget
Sort by:Popular Today
101 - 120 of 779 photos
Item 1 of 3
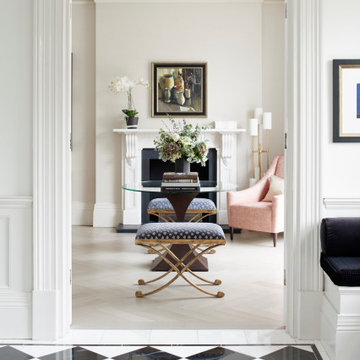
The hallway frames this gorgeous view into the living room. Continuing the sense of welcome a table from Tom Faulkner was placed here, along with a beautiful reading chair and light.
This space extends a sense of entrance as well as opportunities for dining and entertaining.
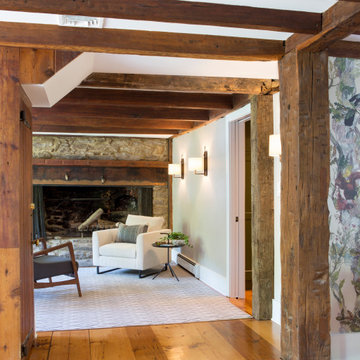
The Lasley Brahaney team redesigned this opening from a small door to a large opening between a formal living room and sitting area. The sitting area features an original fireplace from the 1700s in this renovated farmhouse. The millwork and stonework are original wherever possible.
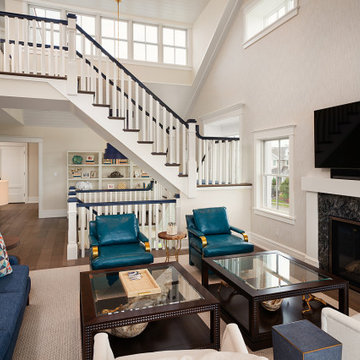
Design ideas for an expansive beach style formal open concept living room in Philadelphia with white walls, a stone fireplace surround, a wall-mounted tv, coffered and wallpaper.
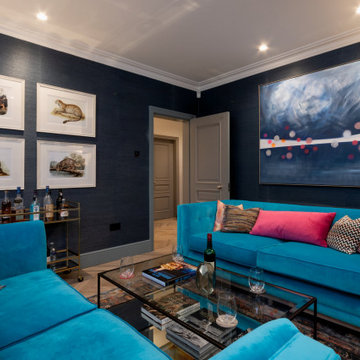
THE COMPLETE RENOVATION OF A LARGE DETACHED FAMILY HOME
This project was a labour of love from start to finish and we think it shows. We worked closely with the architect and contractor to create the interiors of this stunning house in Richmond, West London. The existing house was just crying out for a new lease of life, it was so incredibly tired and dated. An interior designer’s dream.
A new rear extension was designed to house the vast kitchen diner. Below that in the basement – a cinema, games room and bar. In addition, the drawing room, entrance hall, stairwell master bedroom and en-suite also came under our remit. We took all these areas on plan and articulated our concepts to the client in 3D. Then we implemented the whole thing for them. So Timothy James Interiors were responsible for curating or custom-designing everything you see in these photos
OUR FULL INTERIOR DESIGN SERVICE INCLUDING PROJECT COORDINATION AND IMPLEMENTATION
Our brief for this interior design project was to create a ‘private members club feel’. Precedents included Soho House and Firmdale Hotels. This is very much our niche so it’s little wonder we were appointed. Cosy but luxurious interiors with eye-catching artwork, bright fabrics and eclectic furnishings.
The scope of services for this project included both the interior design and the interior architecture. This included lighting plan , kitchen and bathroom designs, bespoke joinery drawings and a design for a stained glass window.
This project also included the full implementation of the designs we had conceived. We liaised closely with appointed contractor and the trades to ensure the work was carried out in line with the designs. We ordered all of the interior finishes and had them delivered to the relevant specialists. Furniture, soft furnishings and accessories were ordered alongside the site works. When the house was finished we conducted a full installation of the furnishings, artwork and finishing touches.

THE COMPLETE RENOVATION OF A LARGE DETACHED FAMILY HOME
This project was a labour of love from start to finish and we think it shows. We worked closely with the architect and contractor to create the interiors of this stunning house in Richmond, West London. The existing house was just crying out for a new lease of life, it was so incredibly tired and dated. An interior designer’s dream.
A new rear extension was designed to house the vast kitchen diner. Below that in the basement – a cinema, games room and bar. In addition, the drawing room, entrance hall, stairwell master bedroom and en-suite also came under our remit. We took all these areas on plan and articulated our concepts to the client in 3D. Then we implemented the whole thing for them. So Timothy James Interiors were responsible for curating or custom-designing everything you see in these photos
OUR FULL INTERIOR DESIGN SERVICE INCLUDING PROJECT COORDINATION AND IMPLEMENTATION
Our brief for this interior design project was to create a ‘private members club feel’. Precedents included Soho House and Firmdale Hotels. This is very much our niche so it’s little wonder we were appointed. Cosy but luxurious interiors with eye-catching artwork, bright fabrics and eclectic furnishings.
The scope of services for this project included both the interior design and the interior architecture. This included lighting plan , kitchen and bathroom designs, bespoke joinery drawings and a design for a stained glass window.
This project also included the full implementation of the designs we had conceived. We liaised closely with appointed contractor and the trades to ensure the work was carried out in line with the designs. We ordered all of the interior finishes and had them delivered to the relevant specialists. Furniture, soft furnishings and accessories were ordered alongside the site works. When the house was finished we conducted a full installation of the furnishings, artwork and finishing touches.
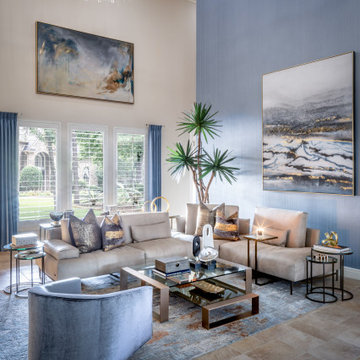
Inspiration for a mid-sized transitional formal enclosed living room in Houston with blue walls, medium hardwood floors, a standard fireplace, a stone fireplace surround, a built-in media wall, brown floor and wallpaper.
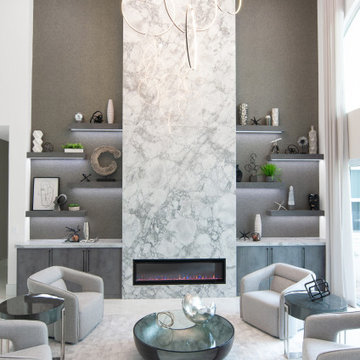
Custom build marble fireplace build out
Custom cabinets and floating shelves with LED Lighting
Area Rug 9' x 12'
Custom swivel chairs
Custom coffee table
Custom sheer drapery panels
LED chandeliers
Wallpaper
Accessories
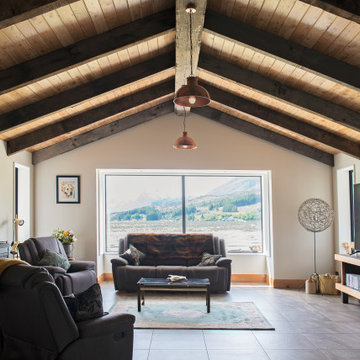
These beautiful recycled beams from Jmac Joinery and timber for the T&G from the clients own plantation.
Timeless and elegant family room.
Design ideas for a country enclosed living room in Other with grey walls, porcelain floors, a wood stove, a stone fireplace surround, brown floor, exposed beam and wallpaper.
Design ideas for a country enclosed living room in Other with grey walls, porcelain floors, a wood stove, a stone fireplace surround, brown floor, exposed beam and wallpaper.
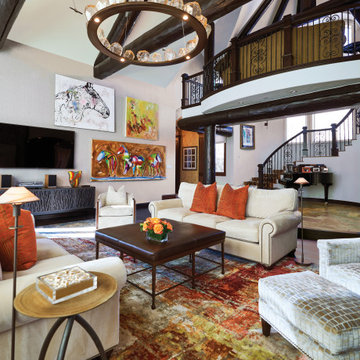
Selecting this fabulous Tufenkian colorful rug was just the start of this design. Adding two smaller intimate seating areas at fireplace that could combine with one larger for larger gatherings. Glazing the wood beams dark provided a contemporary take on rustic.
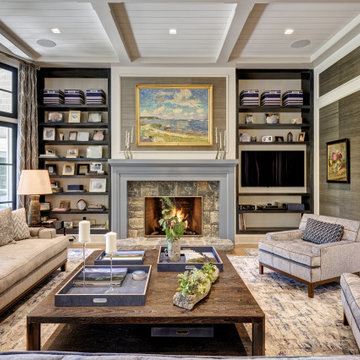
This is an example of a transitional enclosed living room in New York with multi-coloured walls, medium hardwood floors, a standard fireplace, a stone fireplace surround, a wall-mounted tv, brown floor, exposed beam, timber, panelled walls and wallpaper.
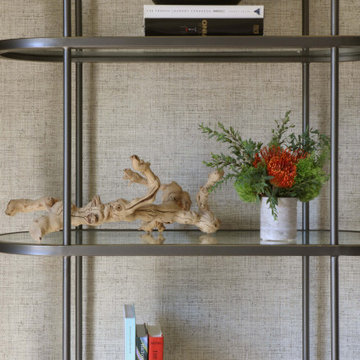
Juxtaposing modern silhouettes with traditional coastal textures, this Cape Cod condo strikes the perfect balance. Neutral tones in the common area are accented by pops of orange and yellow. A geometric navy wallcovering in the guest bedroom nods to ocean currents while an unexpected powder room print is sure to catch your eye.
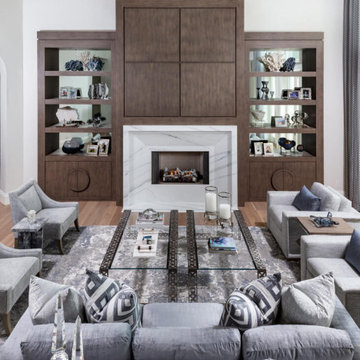
This Naples home was the typical Florida Tuscan Home design, our goal was to modernize the design with cleaner lines but keeping the Traditional Moulding elements throughout the home. This is a great example of how to de-tuscanize your home.
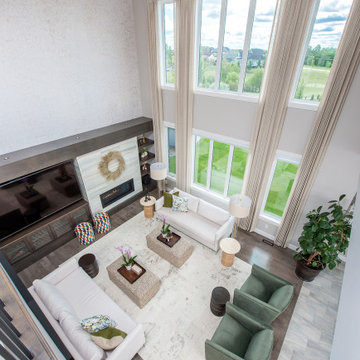
Custom motorised drapes frame the 19' windows beautifully while providing just the right amount of sunshine control. Custom ottomans are the perfect place to house the grandchildren's toys when not in use. The subtle cork wallpaper above the fireplace catches the sunlight and adds a bit of glamour. The colourful custom ottomans add just enough colour and playfulness to the space.
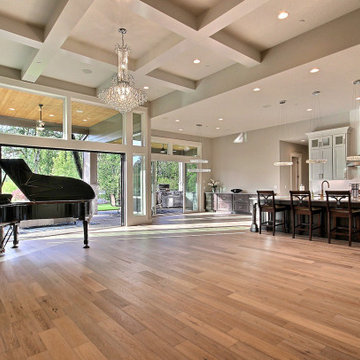
This Modern Multi-Level Home Boasts Master & Guest Suites on The Main Level + Den + Entertainment Room + Exercise Room with 2 Suites Upstairs as Well as Blended Indoor/Outdoor Living with 14ft Tall Coffered Box Beam Ceilings!
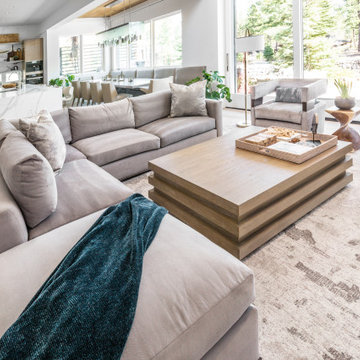
This warm, elegant, and inviting great room is complete with rich patterns, textures, fabrics, wallpaper, stone, and a large custom multi-light chandelier that is suspended above. The two way fireplace is covered in stone and the walls on either side are covered in a knot fabric wallpaper that adds a subtle and sophisticated texture to the space. A mixture of cool and warm tones makes this space unique and interesting. The space is anchored with a sectional that has an abstract pattern around the back and sides, two swivel chairs and large rectangular coffee table. The large sliders collapse back to the wall connecting the interior and exterior living spaces to create a true indoor/outdoor living experience. The cedar wood ceiling adds additional warmth to the home.
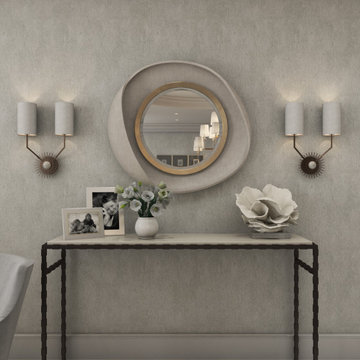
Console table in our St. George's Hill project. Details and accessories at the side of this formal living room creating a luxurious and cosy additional feel to this room.
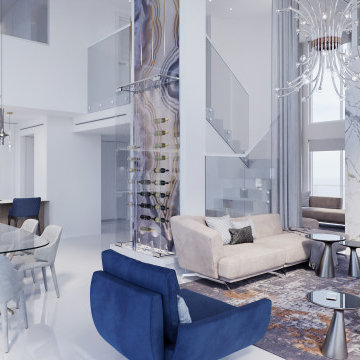
A unique synthesis of design and color solutions. Penthouse Apartment on 2 floors with a stunning view. The incredibly attractive interior, which is impossible not to fall in love with. Beautiful Wine storage and Marble fireplace created a unique atmosphere of coziness and elegance in the interior. Luxurious Light fixtures and a mirrored partition add air and expand the boundaries of space.
Design by Paradise City
www.fixcondo.com
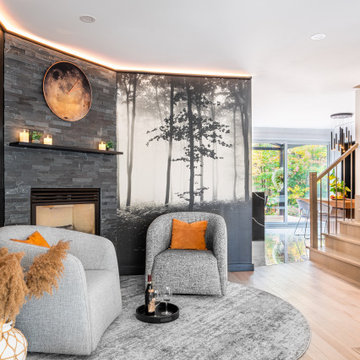
The project was named after wallpapers look in the living room
This is an example of a mid-sized contemporary formal open concept living room in Montreal with black walls, light hardwood floors, a corner fireplace, a stone fireplace surround, a wall-mounted tv, beige floor and wallpaper.
This is an example of a mid-sized contemporary formal open concept living room in Montreal with black walls, light hardwood floors, a corner fireplace, a stone fireplace surround, a wall-mounted tv, beige floor and wallpaper.
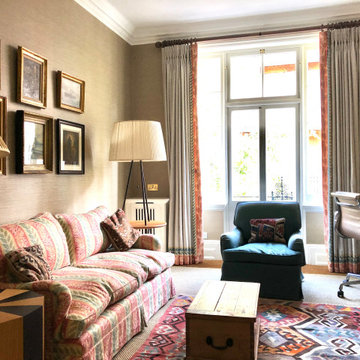
This room was converted from what had been the main bedroom into a cosy study/tv room. we deconstructed the existing wardrobes and partially rebuilt them into a new formation. We had all the original cornices copied and reinstated as necessary. All the furniture came from their previous home (which I had also done) and reused the curtains from there to border the new ones which also matched sofa which had been recently recovered.
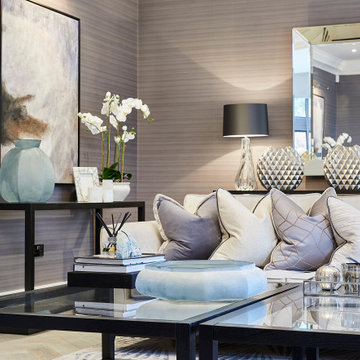
A full renovation of a dated but expansive family home, including bespoke staircase repositioning, entertainment living and bar, updated pool and spa facilities and surroundings and a repositioning and execution of a new sunken dining room to accommodate a formal sitting room.
Living Room Design Photos with a Stone Fireplace Surround and Wallpaper
6