Living Room Design Photos with a Stone Fireplace Surround and Wood
Refine by:
Budget
Sort by:Popular Today
81 - 100 of 564 photos
Item 1 of 3
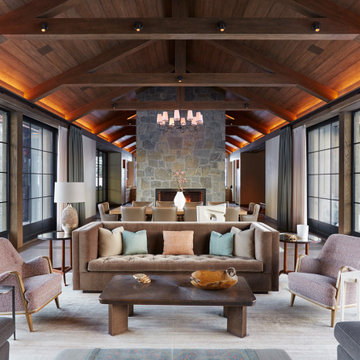
This Aspen retreat boasts both grandeur and intimacy. By combining the warmth of cozy textures and warm tones with the natural exterior inspiration of the Colorado Rockies, this home brings new life to the majestic mountains.
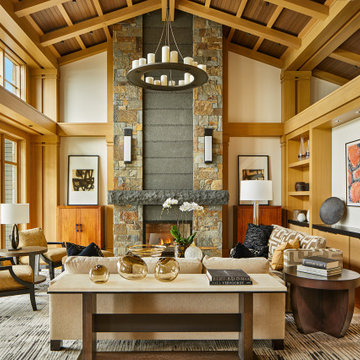
A flood of natural light focuses attention on the contrasting stone elements of the dramatic fireplace at the end of the Great Room. // Image : Benjamin Benschneider Photography

Le salon se pare de rangements discrets et élégants. On retrouve des moulures sur les portes dans la continuité des décors muraux.
Photo of a mid-sized eclectic open concept living room in Paris with a library, white walls, medium hardwood floors, a standard fireplace, a stone fireplace surround, no tv, wood and decorative wall panelling.
Photo of a mid-sized eclectic open concept living room in Paris with a library, white walls, medium hardwood floors, a standard fireplace, a stone fireplace surround, no tv, wood and decorative wall panelling.
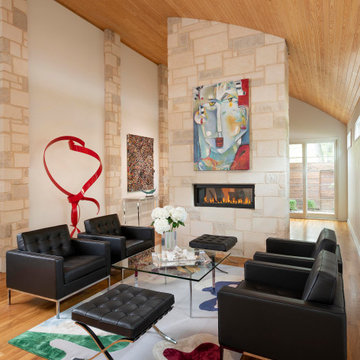
Inspiration for a mid-sized contemporary formal open concept living room in Dallas with white walls, medium hardwood floors, a two-sided fireplace, a stone fireplace surround, no tv, brown floor and wood.
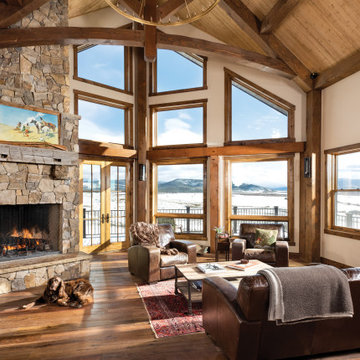
A warm fireplace makes residents feel cozy as they take in the views of the snowy landscape beyond.
PrecisionCraft Log & Timber Homes. Image Copyright: Longviews Studios, Inc
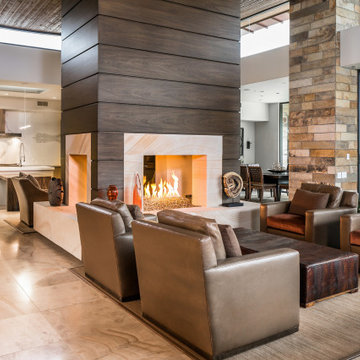
Design ideas for an expansive contemporary open concept living room in Phoenix with white walls, beige floor, ceramic floors, a two-sided fireplace, a stone fireplace surround and wood.

This warm, elegant, and inviting great room is complete with rich patterns, textures, fabrics, wallpaper, stone, and a large custom multi-light chandelier that is suspended above. The two way fireplace is covered in stone and the walls on either side are covered in a knot fabric wallpaper that adds a subtle and sophisticated texture to the space. A mixture of cool and warm tones makes this space unique and interesting. The space is anchored with a sectional that has an abstract pattern around the back and sides, two swivel chairs and large rectangular coffee table. The large sliders collapse back to the wall connecting the interior and exterior living spaces to create a true indoor/outdoor living experience. The cedar wood ceiling adds additional warmth to the home.
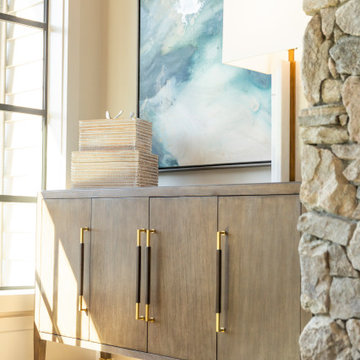
Design ideas for a large beach style open concept living room in Other with white walls, light hardwood floors, a standard fireplace, a stone fireplace surround, a wall-mounted tv, brown floor and wood.
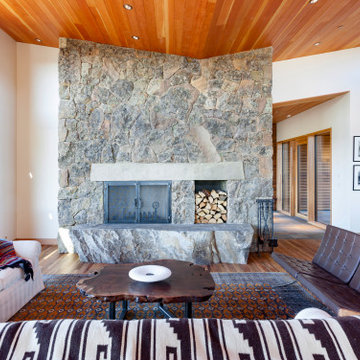
Photo of a contemporary open concept living room in Other with white walls, medium hardwood floors, a standard fireplace, a stone fireplace surround, brown floor, vaulted and wood.
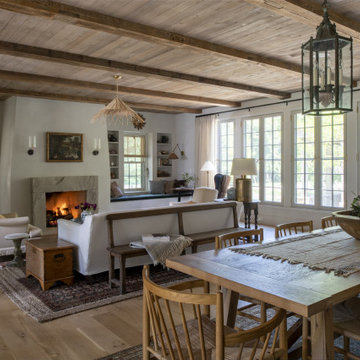
Contractor: Kyle Hunt & Partners
Interiors: Alecia Stevens Interiors
Landscape: Yardscapes, Inc.
Photos: Scott Amundson
Open concept living room in Minneapolis with white walls, medium hardwood floors, a standard fireplace, a stone fireplace surround and wood.
Open concept living room in Minneapolis with white walls, medium hardwood floors, a standard fireplace, a stone fireplace surround and wood.
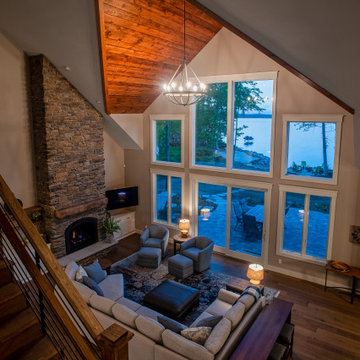
The sunrise view over Lake Skegemog steals the show in this classic 3963 sq. ft. craftsman home. This Up North Retreat was built with great attention to detail and superior craftsmanship. The expansive entry with floor to ceiling windows and beautiful vaulted 28 ft ceiling frame a spectacular lake view.
This well-appointed home features hickory floors, custom built-in mudroom bench, pantry, and master closet, along with lake views from each bedroom suite and living area provides for a perfect get-away with space to accommodate guests. The elegant custom kitchen design by Nowak Cabinets features quartz counter tops, premium appliances, and an impressive island fit for entertaining. Hand crafted loft barn door, artfully designed ridge beam, vaulted tongue and groove ceilings, barn beam mantle and custom metal worked railing blend seamlessly with the clients carefully chosen furnishings and lighting fixtures to create a graceful lakeside charm.
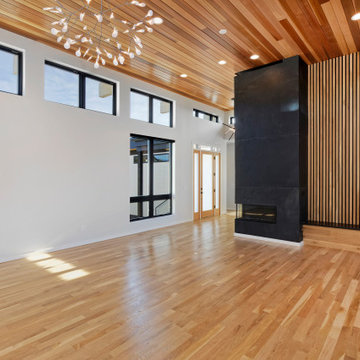
Photo of an expansive contemporary open concept living room in Denver with white walls, medium hardwood floors, a corner fireplace, a stone fireplace surround, brown floor, wood and panelled walls.
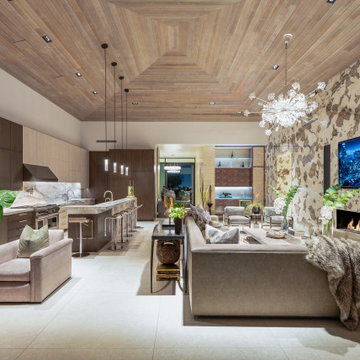
Design ideas for an expansive contemporary open concept living room in Las Vegas with a stone fireplace surround, a built-in media wall and wood.
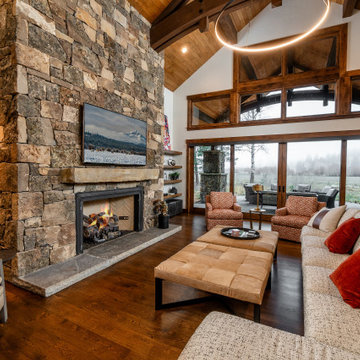
Living Room with views out to the meadow and Three-Fingered Jack
Design ideas for a large arts and crafts open concept living room in Other with medium hardwood floors, a standard fireplace, a stone fireplace surround, a wall-mounted tv and wood.
Design ideas for a large arts and crafts open concept living room in Other with medium hardwood floors, a standard fireplace, a stone fireplace surround, a wall-mounted tv and wood.
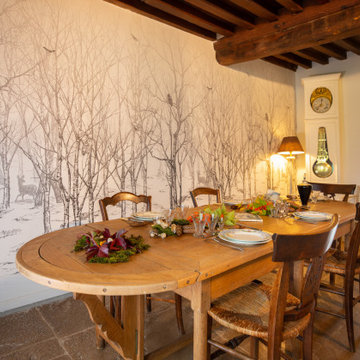
Papier peint Isidore Leroy
Design ideas for a large country enclosed living room in Dijon with white walls, light hardwood floors, a standard fireplace, a stone fireplace surround, no tv, brown floor, wood and wallpaper.
Design ideas for a large country enclosed living room in Dijon with white walls, light hardwood floors, a standard fireplace, a stone fireplace surround, no tv, brown floor, wood and wallpaper.
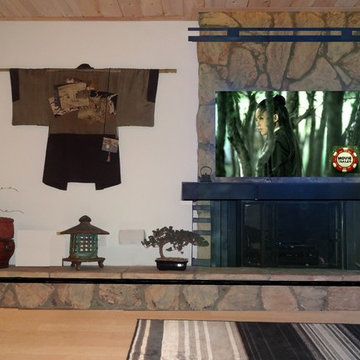
Asian Theme Entertainment Center wiht hidaway speakers concealed in fireplace mantel
http:/zenarchitect.com
Mid-sized asian formal enclosed living room in Orange County with beige walls, bamboo floors, a standard fireplace, a stone fireplace surround, a wall-mounted tv, beige floor and wood.
Mid-sized asian formal enclosed living room in Orange County with beige walls, bamboo floors, a standard fireplace, a stone fireplace surround, a wall-mounted tv, beige floor and wood.
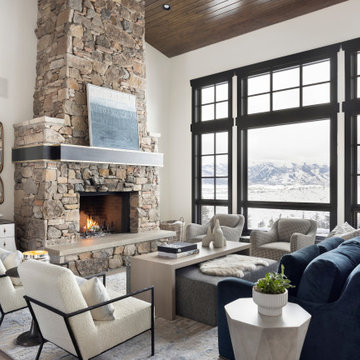
Inspiration for a transitional living room in Salt Lake City with white walls, light hardwood floors, a standard fireplace, a stone fireplace surround, beige floor, vaulted and wood.
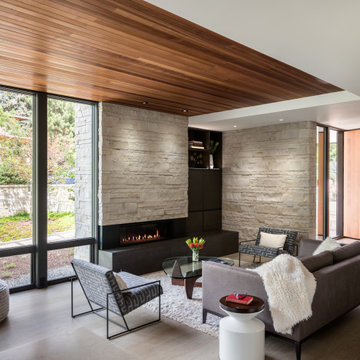
Cozy warm modern living room with stone and floor to ceiling windows.
Photo of a mid-sized contemporary open concept living room in Denver with light hardwood floors, a standard fireplace, a stone fireplace surround, a concealed tv and wood.
Photo of a mid-sized contemporary open concept living room in Denver with light hardwood floors, a standard fireplace, a stone fireplace surround, a concealed tv and wood.
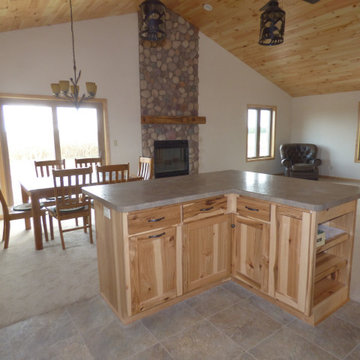
L-shaped Kitchen island overlooks Great Room
This is an example of a mid-sized country open concept living room in Other with white walls, carpet, a standard fireplace, a stone fireplace surround, beige floor and wood.
This is an example of a mid-sized country open concept living room in Other with white walls, carpet, a standard fireplace, a stone fireplace surround, beige floor and wood.
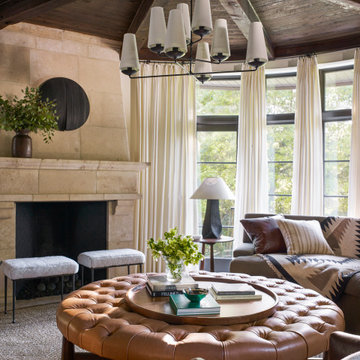
Photo of a transitional living room in Austin with a standard fireplace, a stone fireplace surround, exposed beam and wood.
Living Room Design Photos with a Stone Fireplace Surround and Wood
5