Living Room Design Photos with a Stone Fireplace Surround
Refine by:
Budget
Sort by:Popular Today
121 - 140 of 10,961 photos
Item 1 of 3
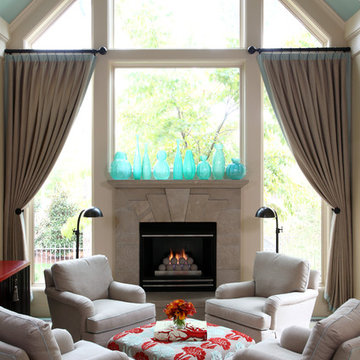
Design ideas for a mid-sized traditional open concept living room in Little Rock with a standard fireplace, beige walls, carpet, a stone fireplace surround and beige floor.
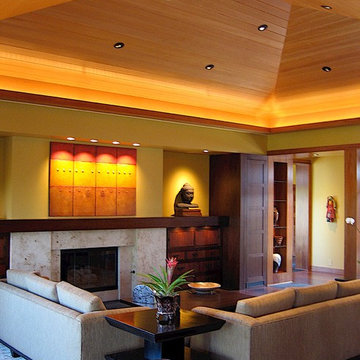
An asian themed fireplace and niche. The television is hidden behind the custom made artwork that sits above the mantel.
Erich Karp
Design ideas for a large contemporary open concept living room in Portland with yellow walls, medium hardwood floors, a standard fireplace, a stone fireplace surround and a concealed tv.
Design ideas for a large contemporary open concept living room in Portland with yellow walls, medium hardwood floors, a standard fireplace, a stone fireplace surround and a concealed tv.
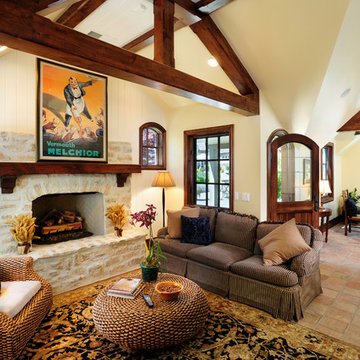
Builder: Markay Johnson Construction
visit: www.mjconstruction.com
Project Details:
Located on a beautiful corner lot of just over one acre, this sumptuous home presents Country French styling – with leaded glass windows, half-timber accents, and a steeply pitched roof finished in varying shades of slate. Completed in 2006, the home is magnificently appointed with traditional appeal and classic elegance surrounding a vast center terrace that accommodates indoor/outdoor living so easily. Distressed walnut floors span the main living areas, numerous rooms are accented with a bowed wall of windows, and ceilings are architecturally interesting and unique. There are 4 additional upstairs bedroom suites with the convenience of a second family room, plus a fully equipped guest house with two bedrooms and two bathrooms. Equally impressive are the resort-inspired grounds, which include a beautiful pool and spa just beyond the center terrace and all finished in Connecticut bluestone. A sport court, vast stretches of level lawn, and English gardens manicured to perfection complete the setting.
Photographer: Bernard Andre Photography
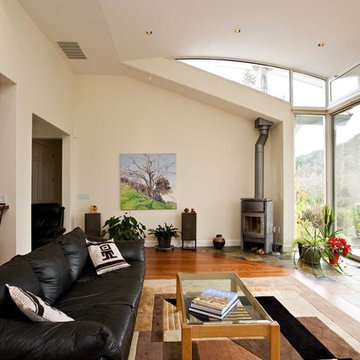
Design ideas for a large modern living room in San Francisco with medium hardwood floors, white walls, a stone fireplace surround and a wood stove.
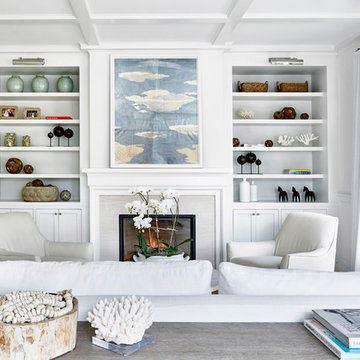
Architectural Advisement & Interior Design by Chango & Co.
Architecture by Thomas H. Heine
Photography by Jacob Snavely
See the story in Domino Magazine
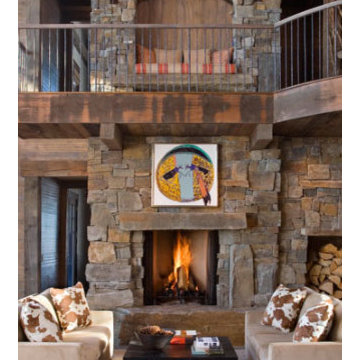
Gullens & Foltico
Expansive country formal open concept living room in Other with beige walls, dark hardwood floors, a standard fireplace, a stone fireplace surround and a concealed tv.
Expansive country formal open concept living room in Other with beige walls, dark hardwood floors, a standard fireplace, a stone fireplace surround and a concealed tv.
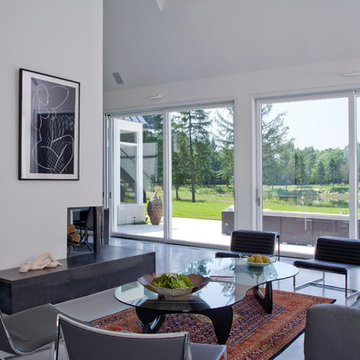
http://www.pickellbuilders.com. Photography by Linda Oyama Bryan.
Great Room in contemporary European farmhouse featuring lift and slide glass doors and a corner, raised hearth fireplace. White integrally colored stained concrete floors. and a custom black iron, hot rolled, fireplace hearth.
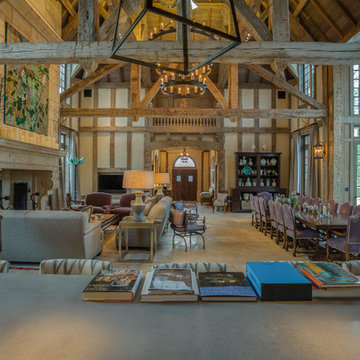
Reclaimed original patina hand hewn timber
© Carolina Timberworks
Inspiration for an expansive traditional open concept living room in Charlotte with a standard fireplace and a stone fireplace surround.
Inspiration for an expansive traditional open concept living room in Charlotte with a standard fireplace and a stone fireplace surround.

This perfect condition Restad & Relling Sofa is what launched our relationship with our local Homesteez source where we found some of the most delicious furnishings and accessories for our client.
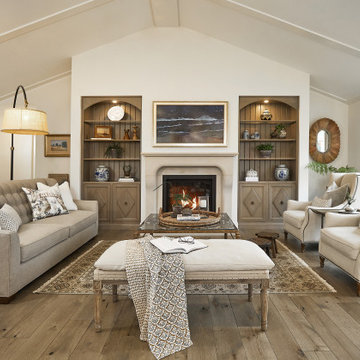
In this French country inspired living room, stunning built-ins flank the fireplace. These beautiful bookcases show off the design range custom cabinetry permits.
Cabinetry: Grabill Cabinets,
Builder: Ron Wassenaar,
Interior Designer: Diane Hasso Studios,
Photography: Ashley Avila Photography

This modern living room features bright pops of blue in the area rug and hanging fireplace. White sofas are contrasted with the red and white patterned accent chair and patterned accent pillows. Metal accents are found on the coffee table and side table.
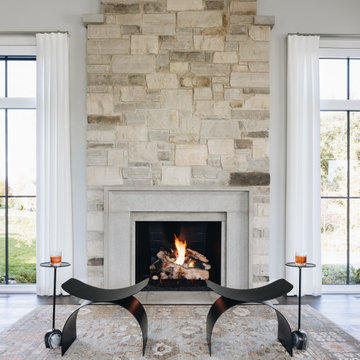
Design ideas for a large transitional open concept living room in Chicago with white walls, dark hardwood floors, a standard fireplace, a stone fireplace surround, no tv and brown floor.
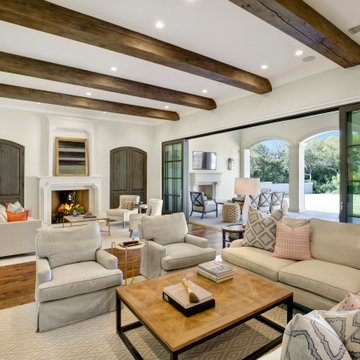
Living room with view to rear porch.
Design ideas for a large open concept living room in Dallas with white walls, medium hardwood floors, a standard fireplace, a stone fireplace surround, a built-in media wall, brown floor and exposed beam.
Design ideas for a large open concept living room in Dallas with white walls, medium hardwood floors, a standard fireplace, a stone fireplace surround, a built-in media wall, brown floor and exposed beam.
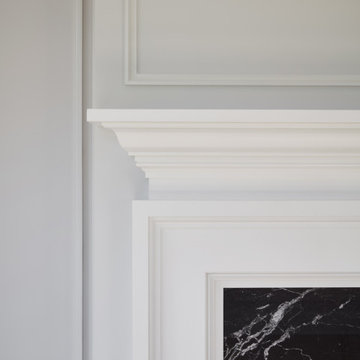
This is an example of a mid-sized country formal enclosed living room in Chicago with grey walls, light hardwood floors, a standard fireplace, a stone fireplace surround, no tv and grey floor.
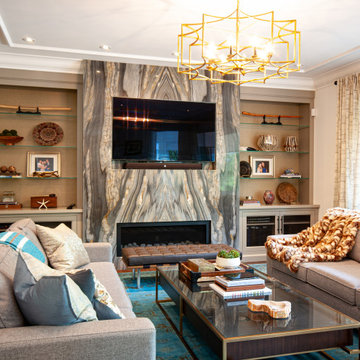
Design ideas for a large traditional formal open concept living room in Toronto with white walls, carpet, a ribbon fireplace, a stone fireplace surround, a built-in media wall and blue floor.
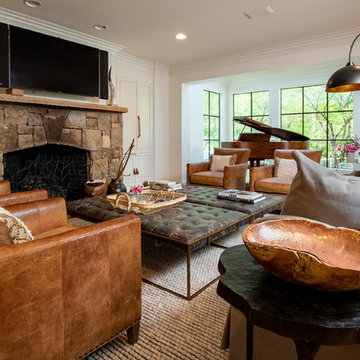
Photo of a mid-sized country open concept living room in Other with white walls, light hardwood floors, a standard fireplace, a stone fireplace surround, a wall-mounted tv and brown floor.
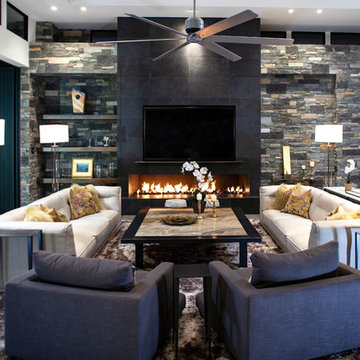
Tony Hernandez Photography
Design ideas for an expansive contemporary open concept living room in Phoenix with white walls, porcelain floors, a ribbon fireplace, a stone fireplace surround, a wall-mounted tv and grey floor.
Design ideas for an expansive contemporary open concept living room in Phoenix with white walls, porcelain floors, a ribbon fireplace, a stone fireplace surround, a wall-mounted tv and grey floor.
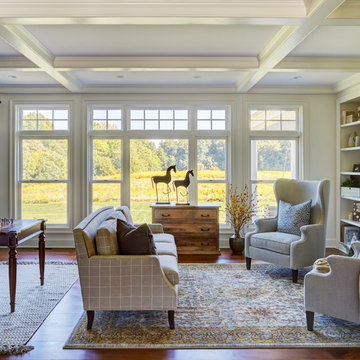
Cozy living room with coffered ceiling, wide plank pine flooring, and upholstered wing back chairs. Photo by Mike Kaskel
Photo of a large country open concept living room in Chicago with a library, white walls, medium hardwood floors, a ribbon fireplace, a stone fireplace surround, no tv and brown floor.
Photo of a large country open concept living room in Chicago with a library, white walls, medium hardwood floors, a ribbon fireplace, a stone fireplace surround, no tv and brown floor.
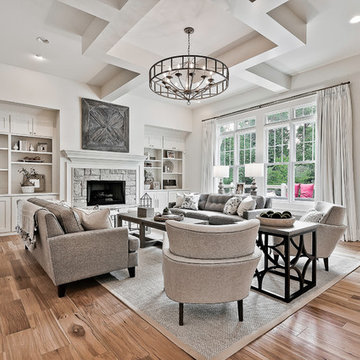
Inspiration for a large arts and crafts formal open concept living room in Other with white walls, light hardwood floors, a standard fireplace and a stone fireplace surround.
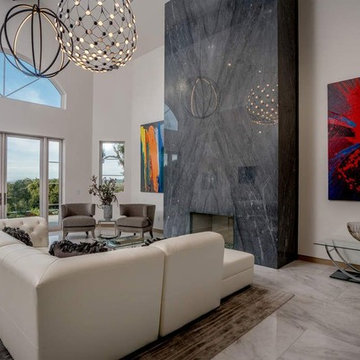
Enter to a dramatic living room, the center of this magnificent residence, with soaring ceilings, walls of glass and exquisite custom lighting fixtures. The eye is immediately drawn through the home to stunning views of majestic oak trees, verdant rolling hillsides and the Monterey Bay
Living Room Design Photos with a Stone Fireplace Surround
7