All Fireplaces Living Room Design Photos with a Stone Fireplace Surround
Refine by:
Budget
Sort by:Popular Today
181 - 200 of 91,806 photos
Item 1 of 3
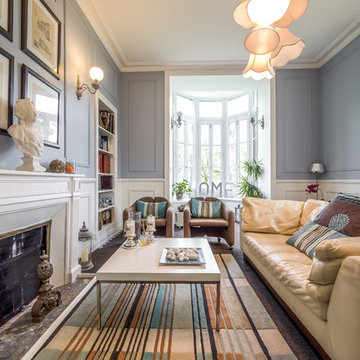
Tony Guillou
Design ideas for a mid-sized traditional formal enclosed living room in Rennes with grey walls, carpet, a standard fireplace, a stone fireplace surround and no tv.
Design ideas for a mid-sized traditional formal enclosed living room in Rennes with grey walls, carpet, a standard fireplace, a stone fireplace surround and no tv.
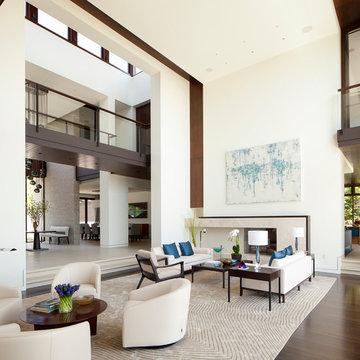
A light-filled formal living room finds a balanced marriage that feels inventive yet timeless.
Photo: Roger Davies
Expansive contemporary open concept living room in Los Angeles with white walls, dark hardwood floors, a standard fireplace, a stone fireplace surround and brown floor.
Expansive contemporary open concept living room in Los Angeles with white walls, dark hardwood floors, a standard fireplace, a stone fireplace surround and brown floor.
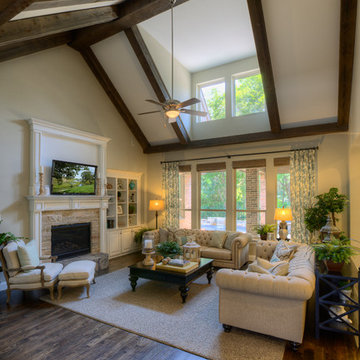
A pitched ceiling with a strategically placed window feels extra grand with the extra light. Seen in Estancia, a Dallas community.
Photo of a large transitional open concept living room in Dallas with beige walls, medium hardwood floors, a standard fireplace, a stone fireplace surround and a wall-mounted tv.
Photo of a large transitional open concept living room in Dallas with beige walls, medium hardwood floors, a standard fireplace, a stone fireplace surround and a wall-mounted tv.
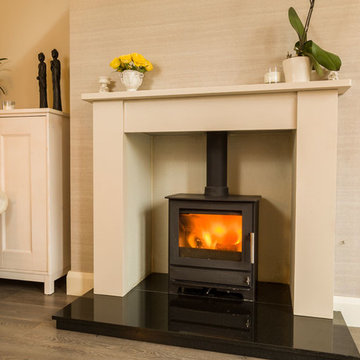
The excellent Heta Inspire 45 stove. @Orion Heating - Woodburning Stoves and Gas fires in Essex. Exclusive fireplace showroom for top European brands
Being Danish it's tuned perfectly for wood, plus comes with a cast iron grate and riddling mechanism for Smokeless fuels to suit the UK market.
The subtlety and appearance of a properly tuned Danish woodburner is something that must be seen. The inspire is very different to most black box UK stoves.
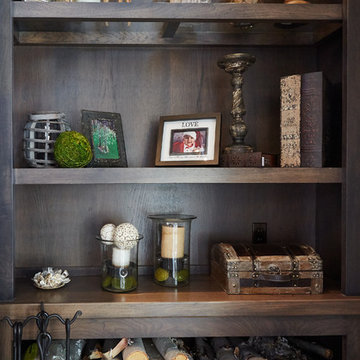
Ashley Avila
Photo of a country open concept living room in Grand Rapids with brown walls, medium hardwood floors, a standard fireplace, a stone fireplace surround and a built-in media wall.
Photo of a country open concept living room in Grand Rapids with brown walls, medium hardwood floors, a standard fireplace, a stone fireplace surround and a built-in media wall.
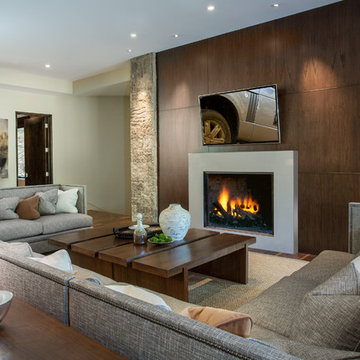
Scott Zimmerman, Mountain contemporary home. Downstairs family room with large section and walnut accents.
Design ideas for a large contemporary formal enclosed living room in Salt Lake City with beige walls, dark hardwood floors, a standard fireplace, a stone fireplace surround, no tv and brown floor.
Design ideas for a large contemporary formal enclosed living room in Salt Lake City with beige walls, dark hardwood floors, a standard fireplace, a stone fireplace surround, no tv and brown floor.
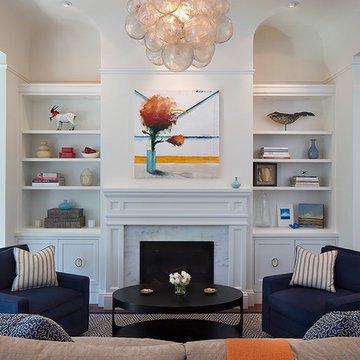
Eric Rorer Photography
Inspiration for a mid-sized contemporary open concept living room in San Francisco with medium hardwood floors, a stone fireplace surround, white walls, a standard fireplace and no tv.
Inspiration for a mid-sized contemporary open concept living room in San Francisco with medium hardwood floors, a stone fireplace surround, white walls, a standard fireplace and no tv.
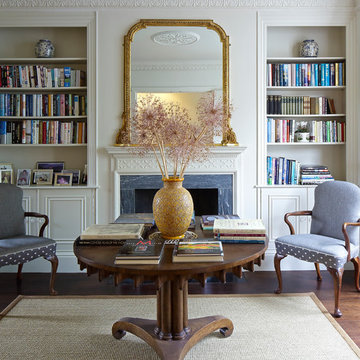
Susan Fisher Plotner/Susan Fisher Photography
Traditional living room in London with dark hardwood floors, a standard fireplace and a stone fireplace surround.
Traditional living room in London with dark hardwood floors, a standard fireplace and a stone fireplace surround.
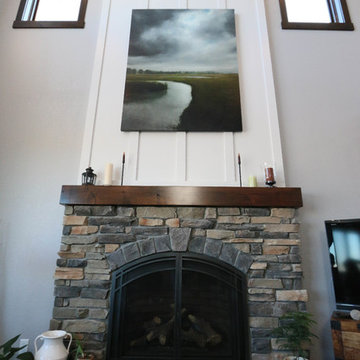
SJB
Inspiration for a mid-sized country open concept living room in Other with grey walls, a standard fireplace, a stone fireplace surround and a freestanding tv.
Inspiration for a mid-sized country open concept living room in Other with grey walls, a standard fireplace, a stone fireplace surround and a freestanding tv.
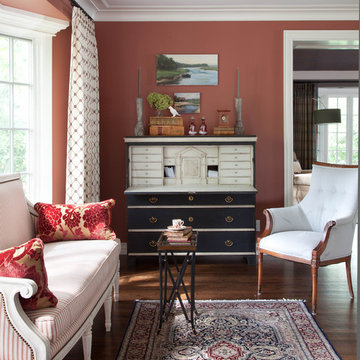
custom drapery, zig zag fabric, custom stool, farrow and ball paint, sisal rug, white trim, tan fabric, light blue fabric on chairs
Photo of a large traditional formal open concept living room with red walls, dark hardwood floors, a standard fireplace and a stone fireplace surround.
Photo of a large traditional formal open concept living room with red walls, dark hardwood floors, a standard fireplace and a stone fireplace surround.
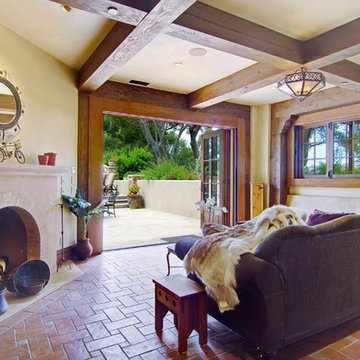
Photo of a mid-sized mediterranean open concept living room in San Francisco with beige walls, terra-cotta floors, a standard fireplace and a stone fireplace surround.
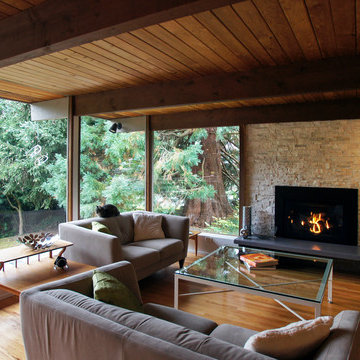
The house has always benefitted from the exposed beams and large expanses of glass, however where there was once an overly large and oppressive fireplace distracting you from the finer details, there is now a more compact and cleanly detailed gas fireplace.
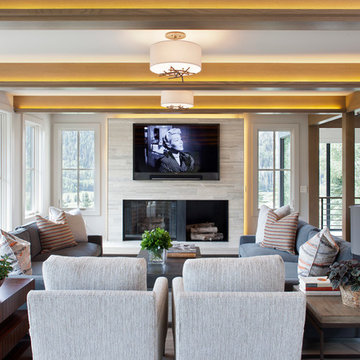
Photo of a large country living room in Denver with white walls, light hardwood floors, a standard fireplace, a stone fireplace surround and a wall-mounted tv.
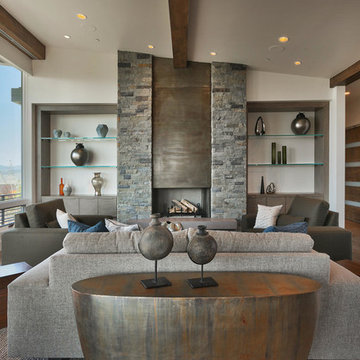
Inspiration for a mid-sized contemporary formal open concept living room in Salt Lake City with beige walls, dark hardwood floors, a ribbon fireplace, no tv and a stone fireplace surround.
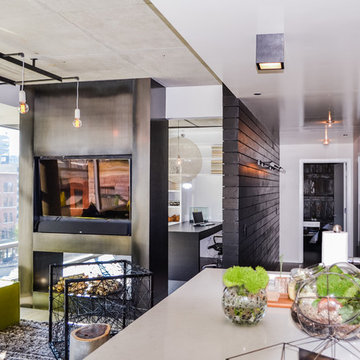
To give this condo a more prominent entry hallway, our team designed a large wooden paneled wall made of Brazilian plantation wood, that ran perpendicular to the front door. The paneled wall.
To further the uniqueness of this condo, we added a sophisticated wall divider in the middle of the living space, separating the living room from the home office. This divider acted as both a television stand, bookshelf, and fireplace.
The floors were given a creamy coconut stain, which was mixed and matched to form a perfect concoction of slate grays and sandy whites.
The kitchen, which is located just outside of the living room area, has an open-concept design. The kitchen features a large kitchen island with white countertops, stainless steel appliances, large wooden cabinets, and bar stools.
Project designed by Skokie renovation firm, Chi Renovation & Design. They serve the Chicagoland area, and it's surrounding suburbs, with an emphasis on the North Side and North Shore. You'll find their work from the Loop through Lincoln Park, Skokie, Evanston, Wilmette, and all of the way up to Lake Forest.
For more about Chi Renovation & Design, click here: https://www.chirenovation.com/
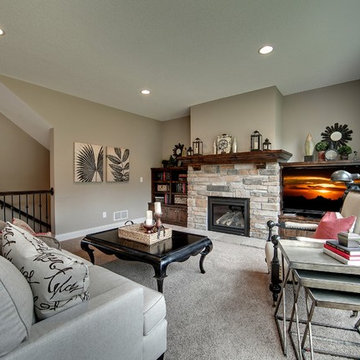
Living flows from room to room easily in this great room style living space with large windows. Photography by Spacecrafting.
Inspiration for a large traditional open concept living room in Minneapolis with grey walls, carpet, a standard fireplace, a stone fireplace surround and a built-in media wall.
Inspiration for a large traditional open concept living room in Minneapolis with grey walls, carpet, a standard fireplace, a stone fireplace surround and a built-in media wall.
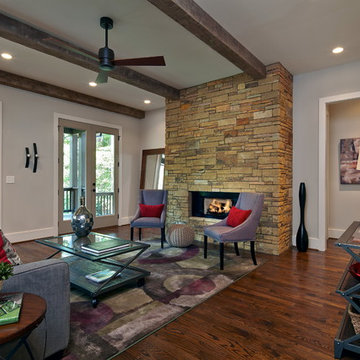
The family room of a new home in the Virginia-Highland neighborhood of Atlanta. The transitional style room features 10 foot ceilings with custom beams, modern gas fireplace with stacked stone wall, hardwood floors (Minwax Jacobean) and 8 foot patio doors that open to the covered rear porch. Designed by Price Residential Design; Built by Epic Development; Interior Design by Mike Horton; Photo by Brian Gassel
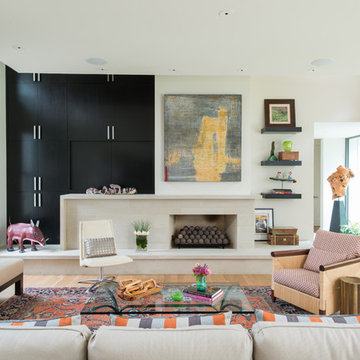
A Modern Farm House home great room with limestone fireplace and ebonized oak cabinetry.
Photography by Michael Hunter
Photo of a mid-sized contemporary open concept living room in Dallas with white walls, light hardwood floors, a standard fireplace, a stone fireplace surround and a concealed tv.
Photo of a mid-sized contemporary open concept living room in Dallas with white walls, light hardwood floors, a standard fireplace, a stone fireplace surround and a concealed tv.
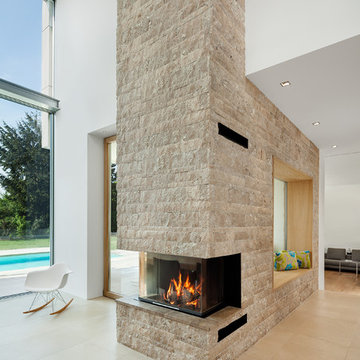
This is an example of a contemporary open concept living room in Munich with white walls, a stone fireplace surround and a corner fireplace.
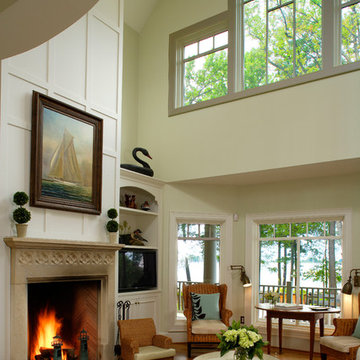
This is an example of an expansive beach style formal open concept living room in Philadelphia with yellow walls, medium hardwood floors, a standard fireplace, a stone fireplace surround and no tv.
All Fireplaces Living Room Design Photos with a Stone Fireplace Surround
10