Living Room Design Photos with a Tile Fireplace Surround and a Corner TV
Refine by:
Budget
Sort by:Popular Today
21 - 40 of 58 photos
Item 1 of 3
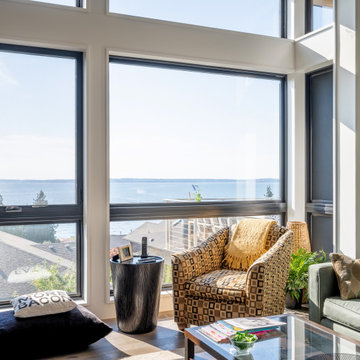
View of living room looking towards Saratoga Passage.
Mid-sized modern open concept living room in Seattle with white walls, dark hardwood floors, a standard fireplace, a tile fireplace surround, a corner tv and brown floor.
Mid-sized modern open concept living room in Seattle with white walls, dark hardwood floors, a standard fireplace, a tile fireplace surround, a corner tv and brown floor.
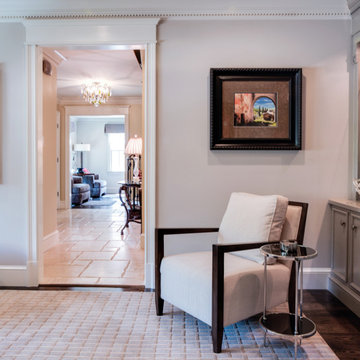
Design ideas for a mid-sized transitional enclosed living room in DC Metro with beige walls, dark hardwood floors, a standard fireplace, a tile fireplace surround, a corner tv and brown floor.

The brief for this project involved a full house renovation, and extension to reconfigure the ground floor layout. To maximise the untapped potential and make the most out of the existing space for a busy family home.
When we spoke with the homeowner about their project, it was clear that for them, this wasn’t just about a renovation or extension. It was about creating a home that really worked for them and their lifestyle. We built in plenty of storage, a large dining area so they could entertain family and friends easily. And instead of treating each space as a box with no connections between them, we designed a space to create a seamless flow throughout.
A complete refurbishment and interior design project, for this bold and brave colourful client. The kitchen was designed and all finishes were specified to create a warm modern take on a classic kitchen. Layered lighting was used in all the rooms to create a moody atmosphere. We designed fitted seating in the dining area and bespoke joinery to complete the look. We created a light filled dining space extension full of personality, with black glazing to connect to the garden and outdoor living.
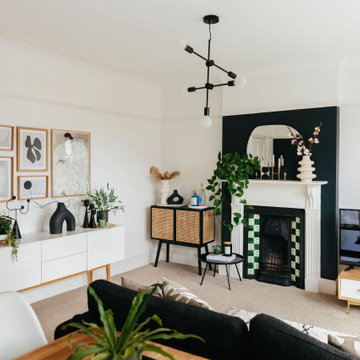
This stunning open-plan, living dinner has been transformed by our designer Zarah, from a plain beige space into a cosy monochrome modern oasis!
Design ideas for a large transitional formal open concept living room in London with white walls, carpet, a standard fireplace, a tile fireplace surround, a corner tv and beige floor.
Design ideas for a large transitional formal open concept living room in London with white walls, carpet, a standard fireplace, a tile fireplace surround, a corner tv and beige floor.
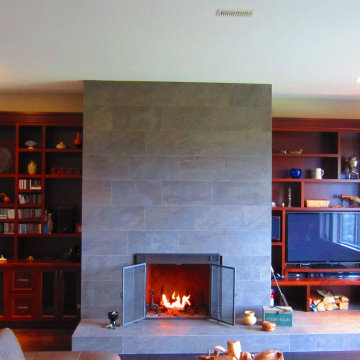
Design ideas for an expansive transitional open concept living room in Vancouver with a library, dark hardwood floors, a standard fireplace, a tile fireplace surround, a corner tv and brown floor.
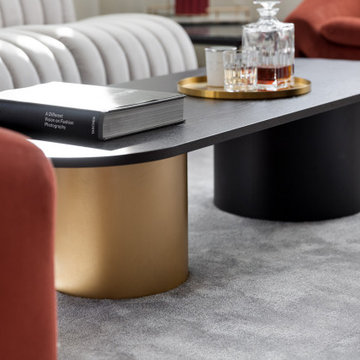
This is an example of a mid-sized eclectic open concept living room in Barcelona with white walls, ceramic floors, a wood stove, a tile fireplace surround and a corner tv.
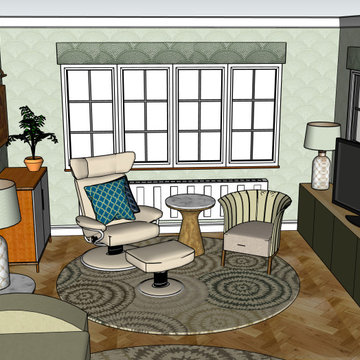
Coastal living room furniture with an Art Deco flavour to suit the age of the house and the client's love of the Art Deco era. This is a room render shown to the client so that they were able to visualise the proposed scheme
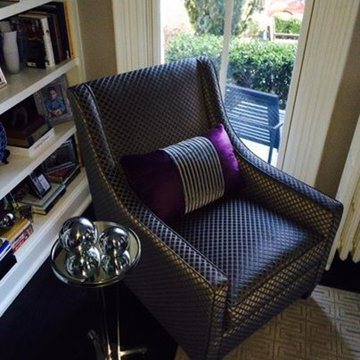
matt morgan
This is an example of a mid-sized transitional open concept living room in DC Metro with grey walls, dark hardwood floors, a standard fireplace, a tile fireplace surround and a corner tv.
This is an example of a mid-sized transitional open concept living room in DC Metro with grey walls, dark hardwood floors, a standard fireplace, a tile fireplace surround and a corner tv.
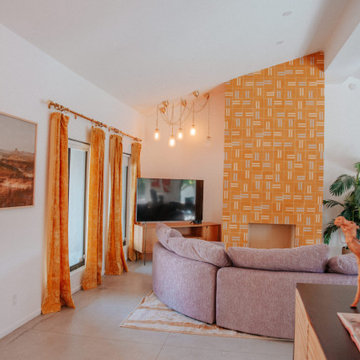
Inspiration for an expansive midcentury open concept living room in Los Angeles with white walls, concrete floors, a standard fireplace, a tile fireplace surround, a corner tv and vaulted.
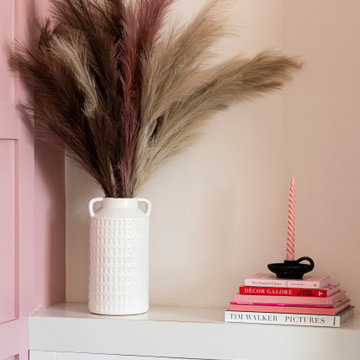
The brief for this project involved a full house renovation, and extension to reconfigure the ground floor layout. To maximise the untapped potential and make the most out of the existing space for a busy family home.
When we spoke with the homeowner about their project, it was clear that for them, this wasn’t just about a renovation or extension. It was about creating a home that really worked for them and their lifestyle. We built in plenty of storage, a large dining area so they could entertain family and friends easily. And instead of treating each space as a box with no connections between them, we designed a space to create a seamless flow throughout.
A complete refurbishment and interior design project, for this bold and brave colourful client. The kitchen was designed and all finishes were specified to create a warm modern take on a classic kitchen. Layered lighting was used in all the rooms to create a moody atmosphere. We designed fitted seating in the dining area and bespoke joinery to complete the look. We created a light filled dining space extension full of personality, with black glazing to connect to the garden and outdoor living.
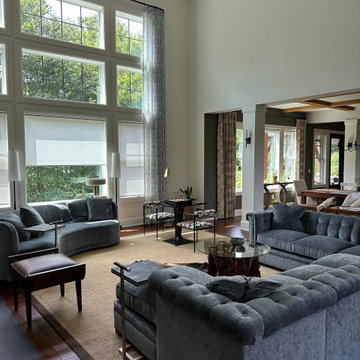
This is an example of a large traditional open concept living room in Columbus with white walls, medium hardwood floors, a standard fireplace, a tile fireplace surround and a corner tv.
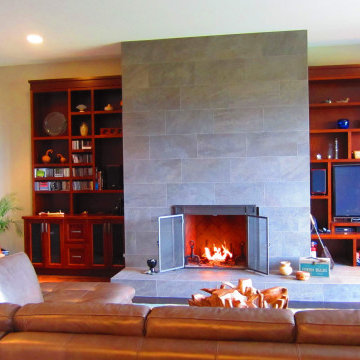
Expansive transitional open concept living room in Vancouver with a library, dark hardwood floors, a standard fireplace, a tile fireplace surround, a corner tv and brown floor.
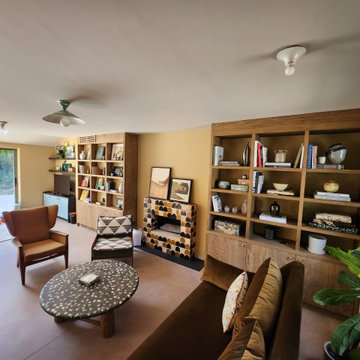
Lovely Oak display units cleverly designed to conceal Air conditioning Fcu on the left and full depth storage on the right.
Photo of a mid-sized contemporary open concept living room in Surrey with a library, yellow walls, ceramic floors, a standard fireplace, a tile fireplace surround, a corner tv and beige floor.
Photo of a mid-sized contemporary open concept living room in Surrey with a library, yellow walls, ceramic floors, a standard fireplace, a tile fireplace surround, a corner tv and beige floor.

The brief for this project involved a full house renovation, and extension to reconfigure the ground floor layout. To maximise the untapped potential and make the most out of the existing space for a busy family home.
When we spoke with the homeowner about their project, it was clear that for them, this wasn’t just about a renovation or extension. It was about creating a home that really worked for them and their lifestyle. We built in plenty of storage, a large dining area so they could entertain family and friends easily. And instead of treating each space as a box with no connections between them, we designed a space to create a seamless flow throughout.
A complete refurbishment and interior design project, for this bold and brave colourful client. The kitchen was designed and all finishes were specified to create a warm modern take on a classic kitchen. Layered lighting was used in all the rooms to create a moody atmosphere. We designed fitted seating in the dining area and bespoke joinery to complete the look. We created a light filled dining space extension full of personality, with black glazing to connect to the garden and outdoor living.
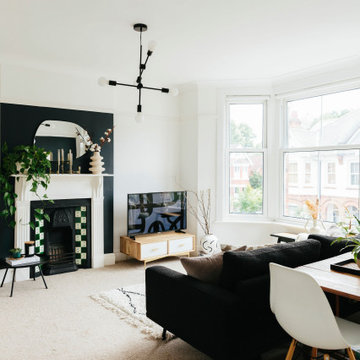
This stunning open-plan, living dinner has been transformed by our designer Zarah, from a plain beige space into a cosy monochrome modern oasis!
Large transitional formal open concept living room in London with white walls, carpet, a standard fireplace, a tile fireplace surround, a corner tv and beige floor.
Large transitional formal open concept living room in London with white walls, carpet, a standard fireplace, a tile fireplace surround, a corner tv and beige floor.
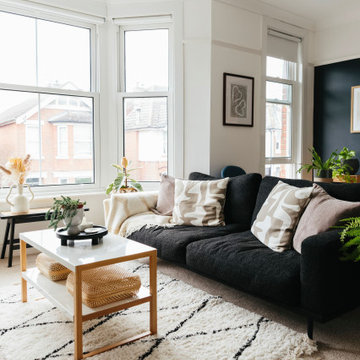
This stunning open-plan, living dinner has been transformed by our designer Zarah, from a plain beige space into a cosy monochrome modern oasis!
Design ideas for a large transitional formal open concept living room in London with white walls, carpet, a standard fireplace, a tile fireplace surround, a corner tv and beige floor.
Design ideas for a large transitional formal open concept living room in London with white walls, carpet, a standard fireplace, a tile fireplace surround, a corner tv and beige floor.
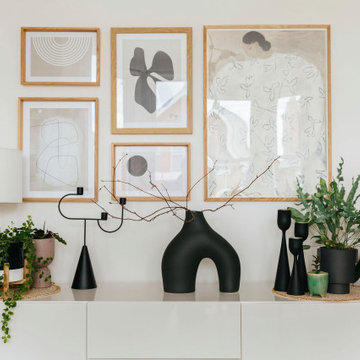
This stunning open-plan, living dinner has been transformed by our designer Zarah, from a plain beige space into a cosy monochrome modern oasis!
Photo of a large transitional formal open concept living room in London with white walls, carpet, a standard fireplace, a tile fireplace surround, a corner tv and beige floor.
Photo of a large transitional formal open concept living room in London with white walls, carpet, a standard fireplace, a tile fireplace surround, a corner tv and beige floor.
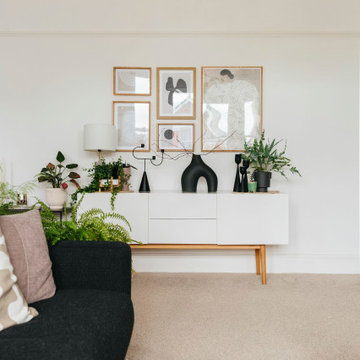
This stunning open-plan, living dinner has been transformed by our designer Zarah, from a plain beige space into a cosy monochrome modern oasis!
Large transitional formal open concept living room in London with white walls, carpet, a standard fireplace, a tile fireplace surround, a corner tv and beige floor.
Large transitional formal open concept living room in London with white walls, carpet, a standard fireplace, a tile fireplace surround, a corner tv and beige floor.
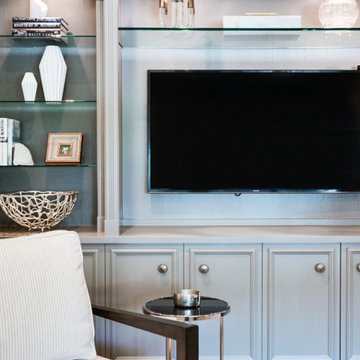
This is an example of a mid-sized transitional enclosed living room in DC Metro with beige walls, dark hardwood floors, a standard fireplace, a tile fireplace surround, a corner tv and brown floor.
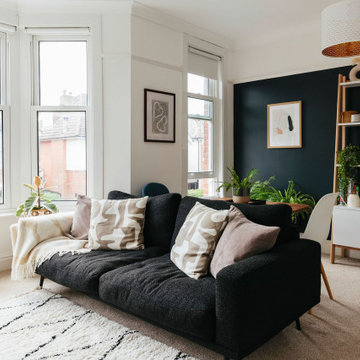
This stunning open-plan, living dinner has been transformed by our designer Zarah, from a plain beige space into a cosy monochrome modern oasis!
Design ideas for a large transitional formal open concept living room in London with white walls, carpet, a standard fireplace, a tile fireplace surround, a corner tv and beige floor.
Design ideas for a large transitional formal open concept living room in London with white walls, carpet, a standard fireplace, a tile fireplace surround, a corner tv and beige floor.
Living Room Design Photos with a Tile Fireplace Surround and a Corner TV
2