Living Room Design Photos with a Tile Fireplace Surround and Vaulted
Refine by:
Budget
Sort by:Popular Today
61 - 80 of 812 photos
Item 1 of 3
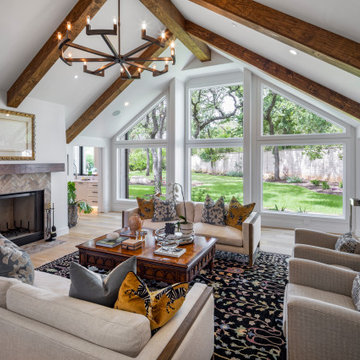
Inspiration for a large transitional open concept living room in Austin with a library, white walls, light hardwood floors, a tile fireplace surround, brown floor and vaulted.

Camden is a 7 inch x 60 inch SPC Vinyl Plank with an unrivaled oak design and the paradigm in coastal, beige tones. This flooring is constructed with a waterproof SPC core, 20mil protective wear layer, rare 60 inch length planks, and unbelievably realistic wood grain texture.
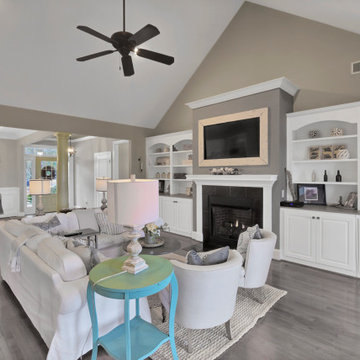
Inspiration for an arts and crafts living room in Other with grey walls, medium hardwood floors, a standard fireplace, a tile fireplace surround, a built-in media wall, brown floor and vaulted.
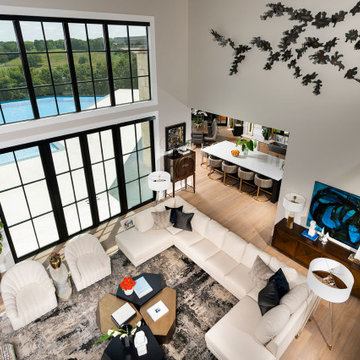
Photo of an expansive modern loft-style living room in Other with grey walls, light hardwood floors, a ribbon fireplace, a wall-mounted tv, brown floor, vaulted and a tile fireplace surround.
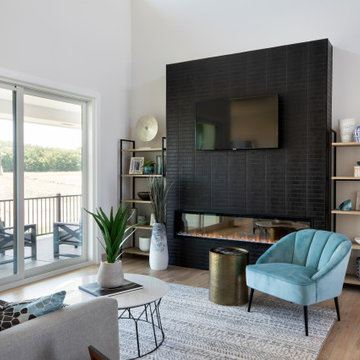
Mid-sized contemporary open concept living room in Wichita with white walls, a wall-mounted tv, brown floor, vaulted, medium hardwood floors, a ribbon fireplace and a tile fireplace surround.
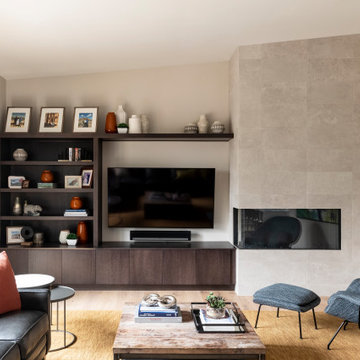
Inspiration for a contemporary enclosed living room in Portland with brown walls, medium hardwood floors, a ribbon fireplace, a tile fireplace surround, a wall-mounted tv, beige floor and vaulted.
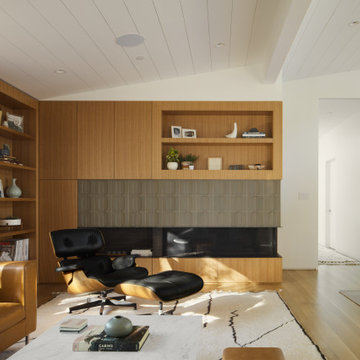
Living room: White oak cabinetry, 4"x8" oval clay tile fireplace accent, sweeping ceilings clad with cementitious fibreboard
Expansive midcentury open concept living room in San Francisco with white walls, medium hardwood floors, a corner fireplace, a tile fireplace surround and vaulted.
Expansive midcentury open concept living room in San Francisco with white walls, medium hardwood floors, a corner fireplace, a tile fireplace surround and vaulted.
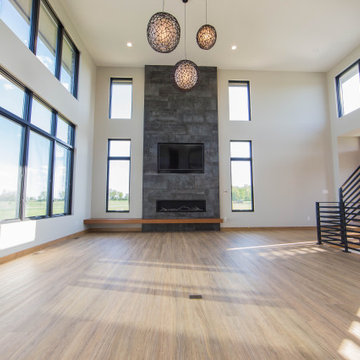
A soaring floor to ceiling fireplace featuring a floating built-in bench in contrasting color draws the eye.
Large open concept living room in Indianapolis with beige walls, medium hardwood floors, a standard fireplace, a tile fireplace surround, a wall-mounted tv, brown floor and vaulted.
Large open concept living room in Indianapolis with beige walls, medium hardwood floors, a standard fireplace, a tile fireplace surround, a wall-mounted tv, brown floor and vaulted.
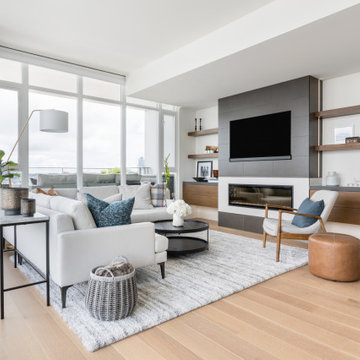
Photo of a mid-sized contemporary formal open concept living room in Vancouver with white walls, light hardwood floors, a standard fireplace, a tile fireplace surround, a built-in media wall, beige floor and vaulted.
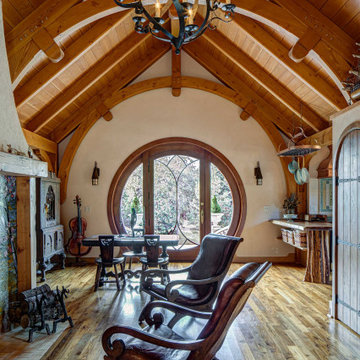
View through vaulted timber framed living room of the Hobbit House at Dragonfly Knoll out the rear rounded door opening.
Photo of an eclectic open concept living room in Portland with white walls, medium hardwood floors, a standard fireplace, a tile fireplace surround, no tv, brown floor and vaulted.
Photo of an eclectic open concept living room in Portland with white walls, medium hardwood floors, a standard fireplace, a tile fireplace surround, no tv, brown floor and vaulted.
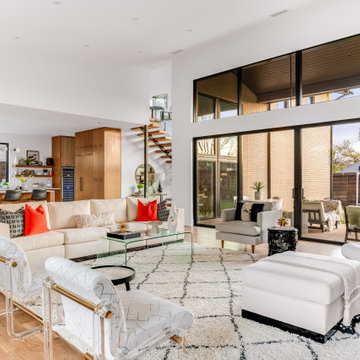
Stunning midcentury-inspired custom home in Dallas.
This is an example of a large midcentury open concept living room in Dallas with white walls, light hardwood floors, a standard fireplace, a tile fireplace surround, brown floor and vaulted.
This is an example of a large midcentury open concept living room in Dallas with white walls, light hardwood floors, a standard fireplace, a tile fireplace surround, brown floor and vaulted.
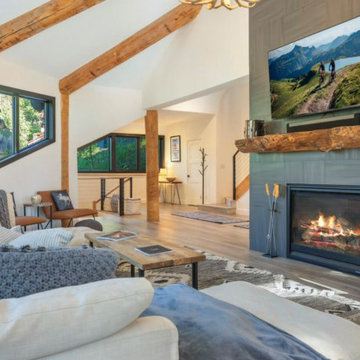
Immerse yourself in a space that seamlessly combines contemporary design with the breathtaking backdrop of mountain views. Picture clean lines, modern sophistication, and a home that perfectly balances elegance with natural surroundings. Our meticulous attention to detail ensures interiors that are sleek and stylish, complemented by outdoor spaces that capture the beauty of the mountains. Take a tour through our gallery and witness how we've transformed a house into a modern retreat, offering both comfort and a touch of mountain allure.
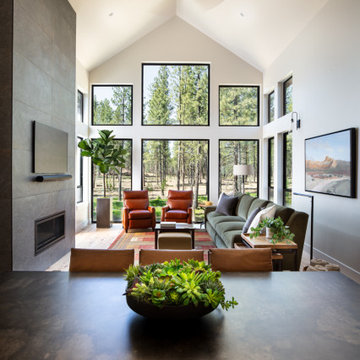
Amy Troute Inspired Interior Design partnered with the Woodhill Homes and Sunriver build teams in 2022 to curate two interior finish packages and the exterior palette for Forestbrook, a stunning master planned vacation rental neighborhood within Central Oregon’s Caldera Springs community. The property, nestled among towering Ponderosa pines, will eventually welcome over 70 customized vacation homes. Our High Desert Retreat is our first fully furnished Forestbrook home - a getaway for our clients and their family and a year-round vacation rental. The owners call Arizona home, and that warm desert palette inspired the aesthetic of their new retreat. Area rugs with rich earth tones ground each space and provide color and texture for bedding, artwork and upholstery. The great room windows are the signature of each Forestbrook home, and our furnishings pull the greens and rusts from the landscape, drawing you in. The kitchen’s warm woods and classic surfaces welcome the family chef, and inside those cabinets is every utensil, plate, pot, pan, and tool they’ll ever need. The primary and main guest bedrooms are outfitted with luxurious layers of bedding that are easy to clean and turn over between stays. The upstairs bonus space welcomes kids of all ages with four adult-friendly bunk beds and a queen sofa bed. Chess anyone? Forestbrook homes each offer an efficient, yet fully outfitted ADU that can be rented separately or with the rest of the home. With a king bed, desk, comfortable sofa, well equipped kitchenette, and dining space, guests will feel right at home! We look forward to furnishing many of these Forestbrook homes, each inspired by the owners and the beauty of the natural scenery out every window!
Photography by Chris Murray Productions
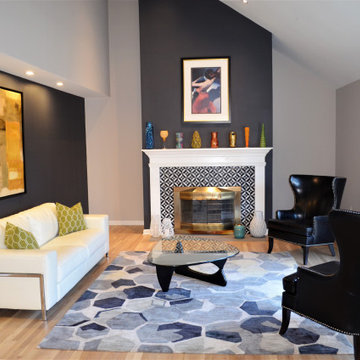
We renovated this living room by improving the lighting, refreshing the walls with trendy colors, refacing the fireplace and staging it to sell!
This is an example of a large transitional open concept living room in New York with black walls, light hardwood floors, a standard fireplace, a tile fireplace surround, beige floor and vaulted.
This is an example of a large transitional open concept living room in New York with black walls, light hardwood floors, a standard fireplace, a tile fireplace surround, beige floor and vaulted.
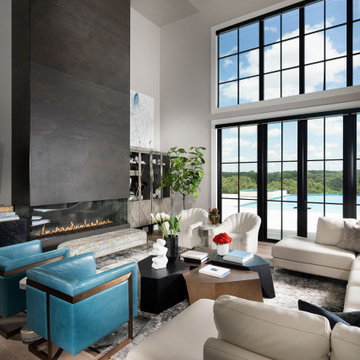
Photo of an expansive modern loft-style living room in Other with grey walls, light hardwood floors, a ribbon fireplace, a wall-mounted tv, brown floor, vaulted and a tile fireplace surround.
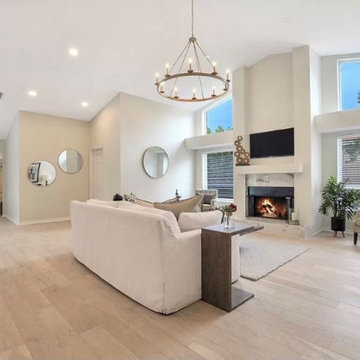
Large modern tradition home with hanging chandelier.
Hawthorne Oak, Novella Collection
Large modern formal open concept living room in Los Angeles with white walls, light hardwood floors, a standard fireplace, a tile fireplace surround, a wall-mounted tv, multi-coloured floor, vaulted and planked wall panelling.
Large modern formal open concept living room in Los Angeles with white walls, light hardwood floors, a standard fireplace, a tile fireplace surround, a wall-mounted tv, multi-coloured floor, vaulted and planked wall panelling.
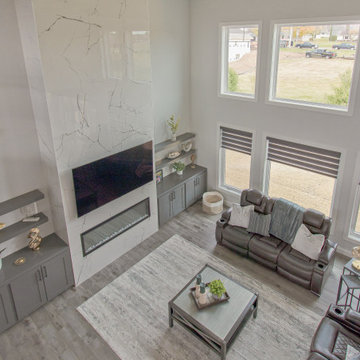
If you love what you see and would like to know more about a manufacturer/color/style of a Floor & Home product used in this project, submit a product inquiry request here: bit.ly/_ProductInquiry
Floor & Home products supplied by Coyle Carpet One- Madison, WI • Products Supplied Include: Maple Hardwood Floors, Fireplace Tile, Marble Look Tile
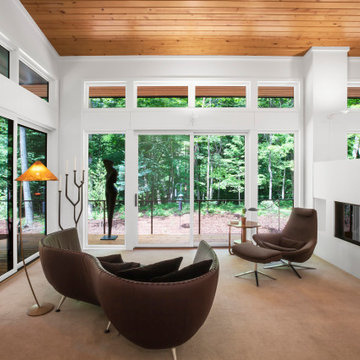
Vaulted living room with wood ceiling looks north toward Pier Cove Valley - Bridge House - Fenneville, Michigan - Lake Michigan - HAUS | Architecture For Modern Lifestyles, Christopher Short, Indianapolis Architect, Marika Designs, Marika Klemm, Interior Designer - Tom Rigney, TR Builders
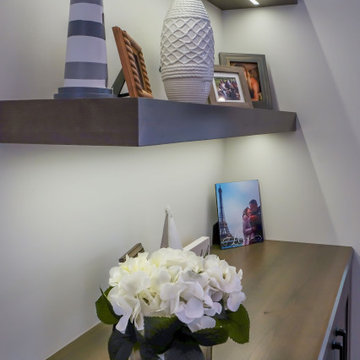
This cozy living room consists of Kraftmaid cabinetry, Putnam style doors, soft-close hardware, floating shelves, and undercabinet lighting all backed by a limited lifetime warranty.
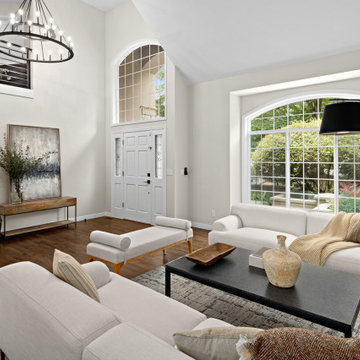
This home had dated and falling apart finishes, an insignificant fireplace in a giant living room, and a poor layout in the family room. Not to mention the primary bath covered in bamboo wallpaper.
The clients wanted a functional, updated and good-looking kitchen, a more adult family room, an updated serene primary bath. The remaining baths to be updated and modern. And, to make it feel like a holistic update, they wanted a welcoming staircase/entry.
As with most clients, stretching their dollar as far as possible was important. They didn't want to enlarge any footprint or move walls - we had to stay within existing bounds. With a whole home remodel costs can add up quickly depending on where we start & stop. For this family it made sense to do all the work at once to avoid repeat remodels. It was either buy new and still have to customize, or remodel to their exact needs and wants. The remodel was more affordable and made just for them.
Many finishes are clean, simple, and modern. A window was removed! in the family room to allow for a symmetrical entertainment center. A dramatic floor to ceiling fireplace surround was created in the Living room. The staircase was totally redone in both shape and style! The primary bath was reworked to get a two-person shower, and soaking tub. Serene /quiet finishes in the primary helped achieve a mellow /calming atmosphere. All new doors and trim throughout.
Living Room Design Photos with a Tile Fireplace Surround and Vaulted
4