Living Room Design Photos with a Tile Fireplace Surround and Wallpaper
Refine by:
Budget
Sort by:Popular Today
61 - 80 of 115 photos
Item 1 of 3
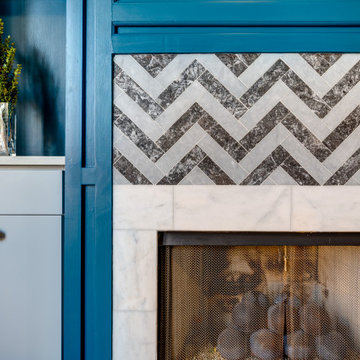
This is an example of a large contemporary open concept living room in Chicago with a library, blue walls, medium hardwood floors, a standard fireplace, a tile fireplace surround and wallpaper.
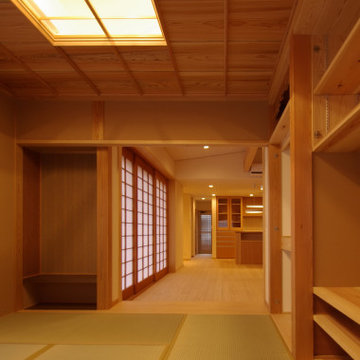
3本引きの大きな障子と木製ガラス戸とが一気に全面開放でき、芝生の庭と繋がれることが特徴となった若い家族のためのローコスト住宅である。和室スペースは玄関隣に配置されているため「客間」として独立させることができ、開放すればLDKの一部としてより広いLDKの要素となる。
Inspiration for a small asian formal open concept living room in Other with beige walls, light hardwood floors, no fireplace, a tile fireplace surround, a built-in media wall, beige floor, wallpaper and wallpaper.
Inspiration for a small asian formal open concept living room in Other with beige walls, light hardwood floors, no fireplace, a tile fireplace surround, a built-in media wall, beige floor, wallpaper and wallpaper.
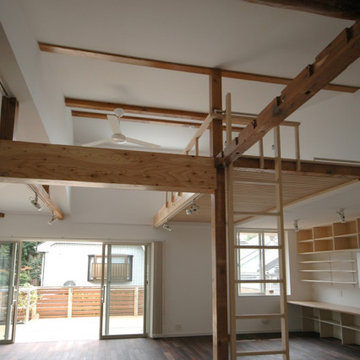
This is an example of a mid-sized open concept living room in Tokyo with dark hardwood floors, a wood stove, a tile fireplace surround, brown floor, wallpaper and wallpaper.
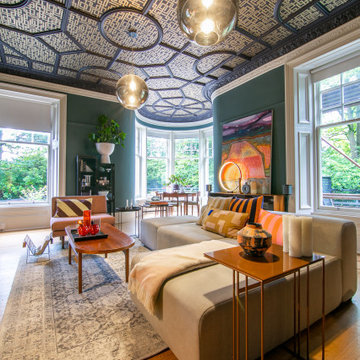
Wall Colour | Inchiyra Blue, Farrow & Ball
Woodwork Colour | Schoolhouse White, Farrow & Ball
Ceiling Wallpaper | Enigma BP5509, Farrow & Ball
Ceiling Border Colour | Paean Black, Farrow & Ball
Accessories | www.iamnomad.co.uk
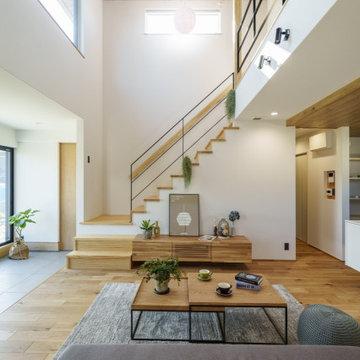
ダイニングを隠れ家っぽいヌックにしたい。
土間付きの広々大きいリビングがほしい。
テレワークもできる書斎をつくりたい。
全部暖める最高級薪ストーブ「スキャンサーム」。
無垢フローリングは節の少ないオークフロアを。
家族みんなで動線を考え、快適な間取りに。
沢山の理想を詰め込み、たったひとつ建築計画を考えました。
そして、家族の想いがまたひとつカタチになりました。
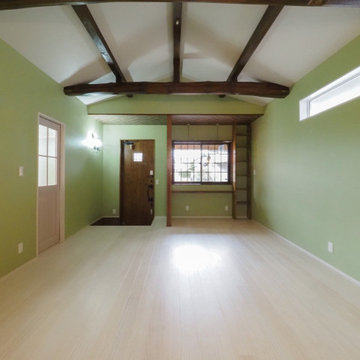
This is an example of a country living room in Other with light hardwood floors, a wood stove, a tile fireplace surround, no tv, wallpaper and wallpaper.

The brief for this project involved a full house renovation, and extension to reconfigure the ground floor layout. To maximise the untapped potential and make the most out of the existing space for a busy family home.
When we spoke with the homeowner about their project, it was clear that for them, this wasn’t just about a renovation or extension. It was about creating a home that really worked for them and their lifestyle. We built in plenty of storage, a large dining area so they could entertain family and friends easily. And instead of treating each space as a box with no connections between them, we designed a space to create a seamless flow throughout.
A complete refurbishment and interior design project, for this bold and brave colourful client. The kitchen was designed and all finishes were specified to create a warm modern take on a classic kitchen. Layered lighting was used in all the rooms to create a moody atmosphere. We designed fitted seating in the dining area and bespoke joinery to complete the look. We created a light filled dining space extension full of personality, with black glazing to connect to the garden and outdoor living.
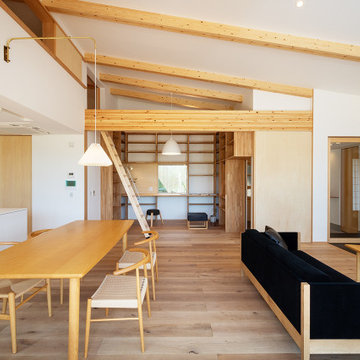
空間全体に大きな勾配天井が被さるLDK。南側は大型のサッシを連続して配置し、外部のウッドデッキによって床を延長させることで、とても開放的な空間に仕上がりました。脇の書斎スペースとの境には3枚の引き込み戸を建て、仕切って個室として利用することも、開放してLDKとの一体空間とすることもできるようにしました。キッチン上部は小屋裏を活用したロフト空間となり、収納や遊び場など多用途に使え、引き分けの小窓から下階を覗くこともできます。リビング入口部分の玄関から延びる土間床には、ペレットストーブを設置しています。
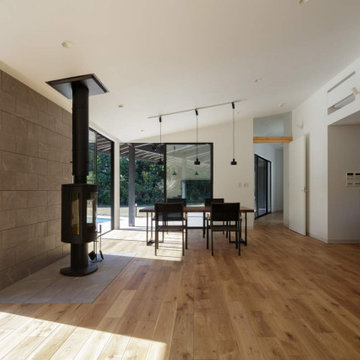
長南町のヴィラ リビングダイニング
撮影:石井雅義
Photo of a modern living room in Other with medium hardwood floors, a wood stove, a tile fireplace surround, wallpaper, wallpaper and white walls.
Photo of a modern living room in Other with medium hardwood floors, a wood stove, a tile fireplace surround, wallpaper, wallpaper and white walls.
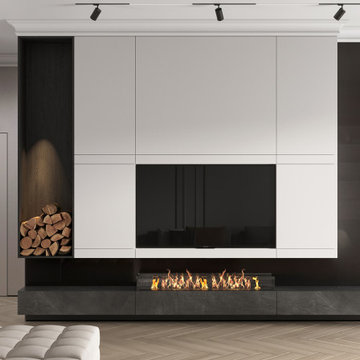
Large contemporary formal open concept living room in Other with beige walls, vinyl floors, a ribbon fireplace, a tile fireplace surround, a wall-mounted tv, beige floor, wallpaper and wallpaper.
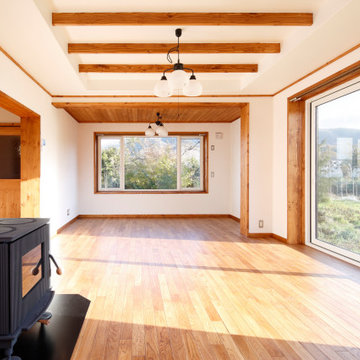
This is an example of a large country open concept living room in Other with white walls, medium hardwood floors, a wood stove, a tile fireplace surround, brown floor and wallpaper.
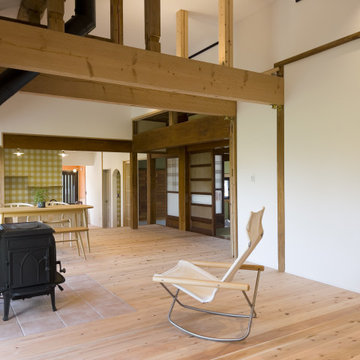
落ち着く居間
夜は薪ストーブでゆっくりと。
元は廊下で分断され、暗く閉鎖的だった空間。
撤去する部分を吟味し、ファミリーリビングに適した「落ち着くけど、明るく開放的」という一見矛盾する空間を目指しました。
Inspiration for a mid-sized living room in Other with white walls, light hardwood floors, a wood stove, a tile fireplace surround, wallpaper and wallpaper.
Inspiration for a mid-sized living room in Other with white walls, light hardwood floors, a wood stove, a tile fireplace surround, wallpaper and wallpaper.
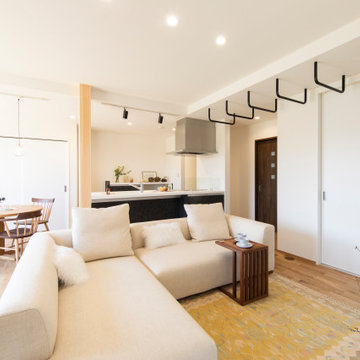
Photo of a living room in Other with white walls, medium hardwood floors, a wood stove, a tile fireplace surround, a wall-mounted tv, grey floor and wallpaper.
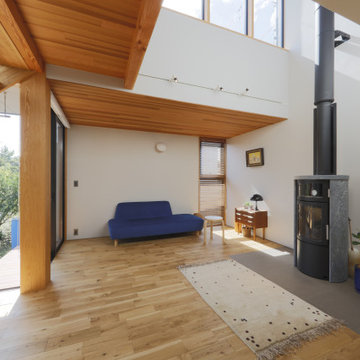
室内は、無垢のオーク床材で落ち着きのある空間に。
薪ストーブで広い空間を温め、どこにいても心地良く過ごせます。
Modern living room in Other with multi-coloured walls, medium hardwood floors, a wood stove, a tile fireplace surround, brown floor, wallpaper and wallpaper.
Modern living room in Other with multi-coloured walls, medium hardwood floors, a wood stove, a tile fireplace surround, brown floor, wallpaper and wallpaper.
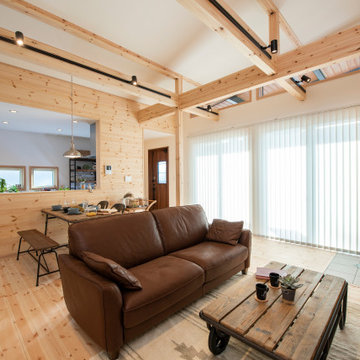
Inspiration for a mid-sized open concept living room in Other with beige walls, light hardwood floors, a standard fireplace, a tile fireplace surround, a freestanding tv, grey floor, wallpaper and wallpaper.
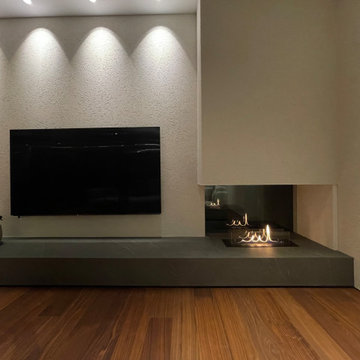
暖炉の奥をガラスにして広間は中庭の緑を、夜は廊下から
暖炉の光またはリビングの光を楽しめるようにしています
Design ideas for a mid-sized open concept living room in Other with white walls, dark hardwood floors, a two-sided fireplace, a tile fireplace surround, brown floor and wallpaper.
Design ideas for a mid-sized open concept living room in Other with white walls, dark hardwood floors, a two-sided fireplace, a tile fireplace surround, brown floor and wallpaper.
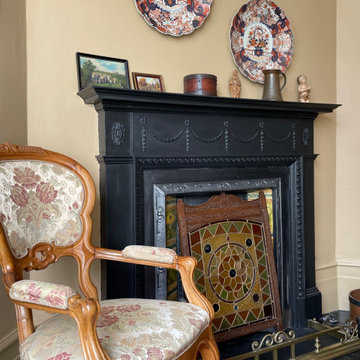
A lounge area oozing period style and charm. The tired woodchip wallpaper and jaded brilliant white paint has been replaced with palette of Dulux Heritage paints in warm earth tones. Sensitive paint treatments to the wooden fire surround allows it to take centre stage.
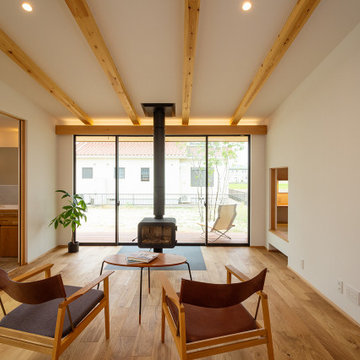
ドッグランのある南側と東側の中庭に向けて大きく開いたリビング。天井は構造材を現しとした勾配天井で仕上げ、窓前には薪ストーブを設置しました。中庭の植栽を横に薪ストーブの炎を眺めながらのんびりと過ごします。
Design ideas for a large scandinavian open concept living room in Other with white walls, medium hardwood floors, a wood stove, a tile fireplace surround, a freestanding tv, grey floor, wallpaper and wallpaper.
Design ideas for a large scandinavian open concept living room in Other with white walls, medium hardwood floors, a wood stove, a tile fireplace surround, a freestanding tv, grey floor, wallpaper and wallpaper.
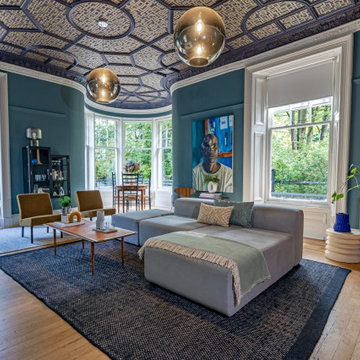
Wall Colour | Inchiyra Blue, Farrow & Ball
Woodwork Colour | Schoolhouse White, Farrow & Ball
Ceiling Wallpaper | Enigma BP5509, Farrow & Ball
Ceiling Border Colour | Paean Black, Farrow & Ball
Accessories | www.iamnomad.co.uk

The brief for this project involved a full house renovation, and extension to reconfigure the ground floor layout. To maximise the untapped potential and make the most out of the existing space for a busy family home.
When we spoke with the homeowner about their project, it was clear that for them, this wasn’t just about a renovation or extension. It was about creating a home that really worked for them and their lifestyle. We built in plenty of storage, a large dining area so they could entertain family and friends easily. And instead of treating each space as a box with no connections between them, we designed a space to create a seamless flow throughout.
A complete refurbishment and interior design project, for this bold and brave colourful client. The kitchen was designed and all finishes were specified to create a warm modern take on a classic kitchen. Layered lighting was used in all the rooms to create a moody atmosphere. We designed fitted seating in the dining area and bespoke joinery to complete the look. We created a light filled dining space extension full of personality, with black glazing to connect to the garden and outdoor living.
Living Room Design Photos with a Tile Fireplace Surround and Wallpaper
4