Living Room Design Photos with a Tile Fireplace Surround
Refine by:
Budget
Sort by:Popular Today
1 - 20 of 5,672 photos
Item 1 of 3
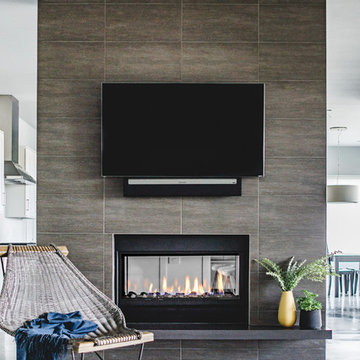
An Indoor Lady
This is an example of a mid-sized contemporary open concept living room in Austin with grey walls, concrete floors, a two-sided fireplace, a wall-mounted tv and a tile fireplace surround.
This is an example of a mid-sized contemporary open concept living room in Austin with grey walls, concrete floors, a two-sided fireplace, a wall-mounted tv and a tile fireplace surround.
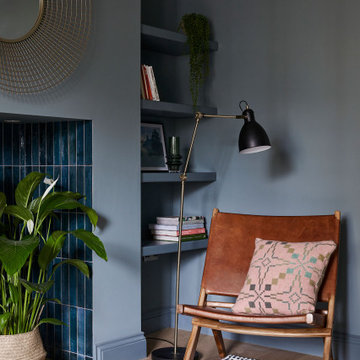
A grade II listed Georgian property in Pembrokeshire with a contemporary and colourful interior.
Photo of a mid-sized enclosed living room in Other with blue walls, light hardwood floors and a tile fireplace surround.
Photo of a mid-sized enclosed living room in Other with blue walls, light hardwood floors and a tile fireplace surround.
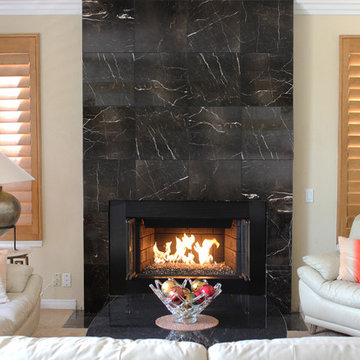
Marble tile fireplace surround.
Marble fireplace hearth.
Custom metal frame.
This is an example of a mid-sized contemporary open concept living room in San Diego with beige walls, carpet, a standard fireplace and a tile fireplace surround.
This is an example of a mid-sized contemporary open concept living room in San Diego with beige walls, carpet, a standard fireplace and a tile fireplace surround.
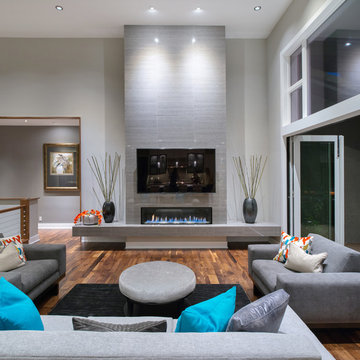
Matt
Inspiration for an expansive modern living room in Kansas City with grey walls, dark hardwood floors and a tile fireplace surround.
Inspiration for an expansive modern living room in Kansas City with grey walls, dark hardwood floors and a tile fireplace surround.
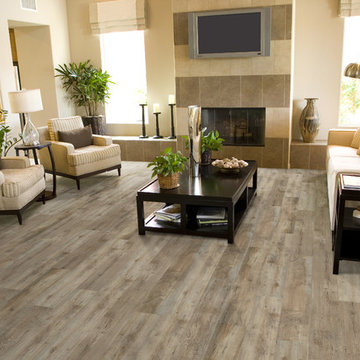
Carpet One Floor & Home
Inspiration for a mid-sized transitional formal open concept living room in Toronto with beige walls, light hardwood floors, a standard fireplace, a tile fireplace surround, a wall-mounted tv and grey floor.
Inspiration for a mid-sized transitional formal open concept living room in Toronto with beige walls, light hardwood floors, a standard fireplace, a tile fireplace surround, a wall-mounted tv and grey floor.
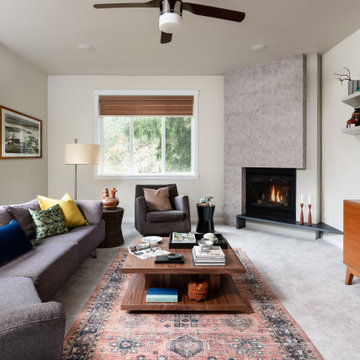
Inspiration for a mid-sized contemporary open concept living room in Seattle with white walls, carpet, a corner fireplace, a tile fireplace surround, a wall-mounted tv and grey floor.
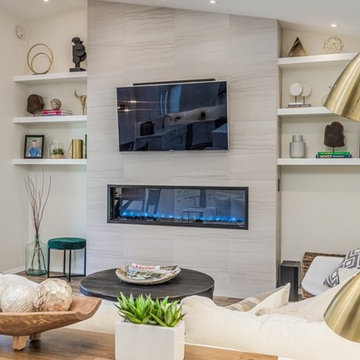
At our San Salvador project, we did a complete kitchen remodel, redesigned the fireplace in the living room and installed all new porcelain wood-looking tile throughout.
Before the kitchen was outdated, very dark and closed in with a soffit lid and old wood cabinetry. The fireplace wall was original to the home and needed to be redesigned to match the new modern style. We continued the porcelain tile from an earlier phase to go into the newly remodeled areas. We completely removed the lid above the kitchen, creating a much more open and inviting space. Then we opened up the pantry wall that previously closed in the kitchen, allowing a new view and creating a modern bar area.
The young family wanted to brighten up the space with modern selections, finishes and accessories. Our clients selected white textured laminate cabinetry for the kitchen with marble-looking quartz countertops and waterfall edges for the island with mid-century modern barstools. For the backsplash, our clients decided to do something more personalized by adding white marble porcelain tile, installed in a herringbone pattern. In the living room, for the new fireplace design we moved the TV above the firebox for better viewing and brought it all the way up to the ceiling. We added a neutral stone-looking porcelain tile and floating shelves on each side to complete the modern style of the home.
Our clients did a great job furnishing and decorating their house, it almost felt like it was staged which we always appreciate and love.
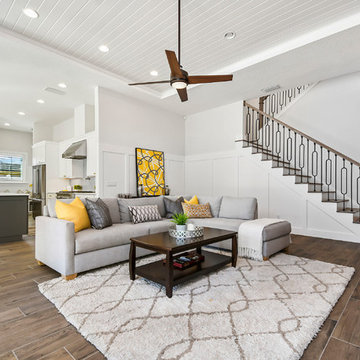
Staging by MHM Staging.
Design ideas for a large modern open concept living room in Orlando with grey walls, porcelain floors, a standard fireplace, a tile fireplace surround, a wall-mounted tv and brown floor.
Design ideas for a large modern open concept living room in Orlando with grey walls, porcelain floors, a standard fireplace, a tile fireplace surround, a wall-mounted tv and brown floor.
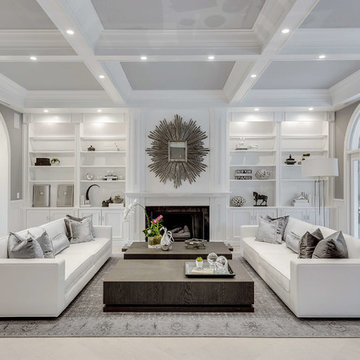
Small transitional formal open concept living room in Miami with grey walls, a standard fireplace, concrete floors, a tile fireplace surround, no tv and beige floor.
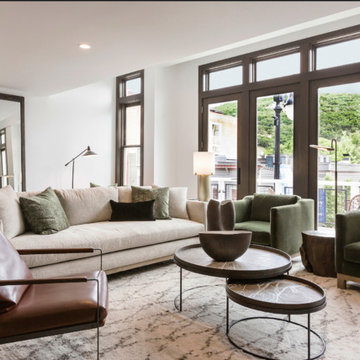
Rocky Maloney
Design ideas for a small contemporary open concept living room in Salt Lake City with light hardwood floors, a standard fireplace, a tile fireplace surround and a wall-mounted tv.
Design ideas for a small contemporary open concept living room in Salt Lake City with light hardwood floors, a standard fireplace, a tile fireplace surround and a wall-mounted tv.
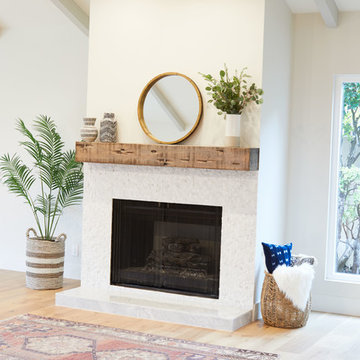
Fully renovated ranch style house. Layout has been opened to provide open concept living. Custom stained beams
This is an example of a large country formal open concept living room in San Diego with white walls, light hardwood floors, a standard fireplace, a tile fireplace surround and beige floor.
This is an example of a large country formal open concept living room in San Diego with white walls, light hardwood floors, a standard fireplace, a tile fireplace surround and beige floor.
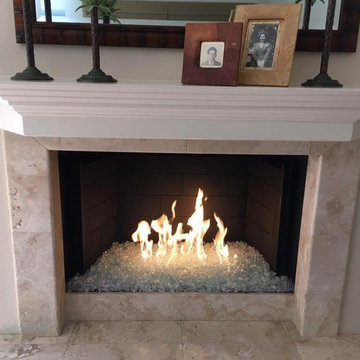
Mid-sized transitional formal enclosed living room in San Diego with beige walls, travertine floors, a standard fireplace, a tile fireplace surround, a wall-mounted tv and beige floor.
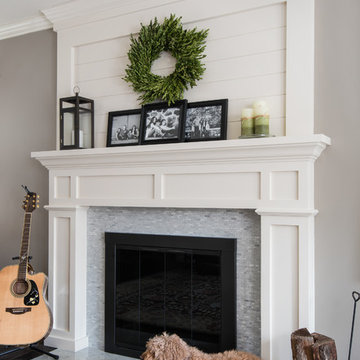
The finishing touches were the new custom living room fireplace with marble mosaic tile surround and marble hearth and stunning extra wide plank hand scraped oak flooring throughout the entire first floor.
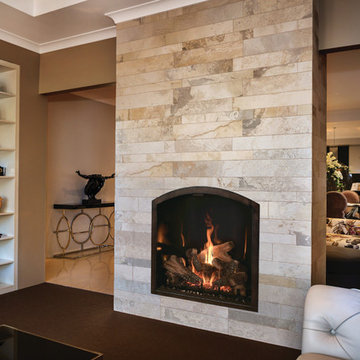
Design ideas for a mid-sized transitional formal open concept living room in Cedar Rapids with beige walls, carpet, a standard fireplace, a tile fireplace surround, no tv and brown floor.
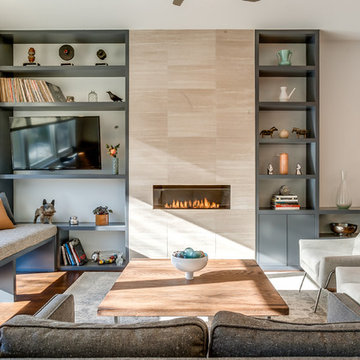
Brad Meese
Photo of a mid-sized contemporary formal open concept living room in Chicago with a tile fireplace surround, a ribbon fireplace, beige walls, dark hardwood floors and a wall-mounted tv.
Photo of a mid-sized contemporary formal open concept living room in Chicago with a tile fireplace surround, a ribbon fireplace, beige walls, dark hardwood floors and a wall-mounted tv.
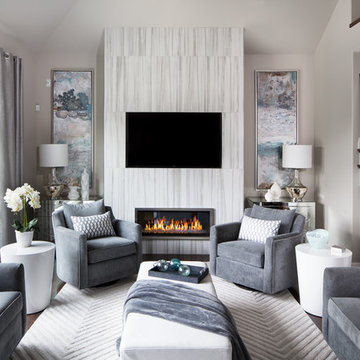
Mid-sized contemporary enclosed living room in Other with grey walls, dark hardwood floors, a ribbon fireplace, a wall-mounted tv, a tile fireplace surround and white floor.
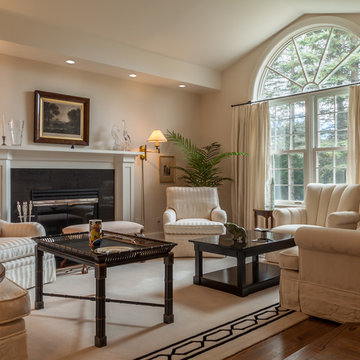
Inspiration for a mid-sized contemporary formal open concept living room in Ottawa with beige walls, medium hardwood floors, a standard fireplace, a tile fireplace surround, no tv and brown floor.
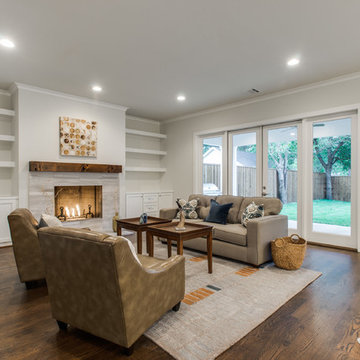
Inspiration for a mid-sized transitional formal open concept living room in Dallas with a standard fireplace, white walls, dark hardwood floors, a tile fireplace surround and no tv.
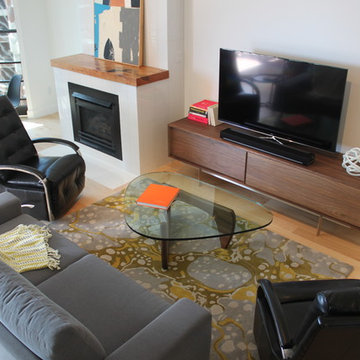
KRS
Have you ever dreamt about your pie in the sky home? Well I have! That is, our wonderful client’s dream home. It includes a place with 72-degree weather everyday, a wondrous view of a harbor, a walkable city & with clean, modern accommodations. And voilà… a penthouse flat in downtown San Diego by the bay. We stripped away the cheap 80’s rental finishes, opened things up to bring in the sunshine, added new flooring, kitchen, bathrooms, a fireplace refresh and modern furniture for a little slice of heaven and comfort. Don't tell anyone, but there’s even a Lazy Boy chair in there!
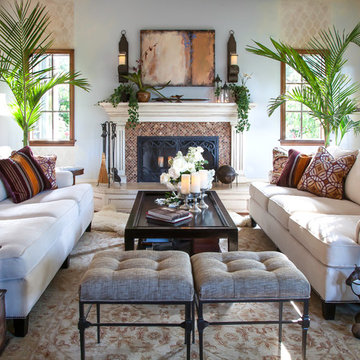
Luxurious modern take on a traditional white Italian villa. An entry with a silver domed ceiling, painted moldings in patterns on the walls and mosaic marble flooring create a luxe foyer. Into the formal living room, cool polished Crema Marfil marble tiles contrast with honed carved limestone fireplaces throughout the home, including the outdoor loggia. Ceilings are coffered with white painted
crown moldings and beams, or planked, and the dining room has a mirrored ceiling. Bathrooms are white marble tiles and counters, with dark rich wood stains or white painted. The hallway leading into the master bedroom is designed with barrel vaulted ceilings and arched paneled wood stained doors. The master bath and vestibule floor is covered with a carpet of patterned mosaic marbles, and the interior doors to the large walk in master closets are made with leaded glass to let in the light. The master bedroom has dark walnut planked flooring, and a white painted fireplace surround with a white marble hearth.
The kitchen features white marbles and white ceramic tile backsplash, white painted cabinetry and a dark stained island with carved molding legs. Next to the kitchen, the bar in the family room has terra cotta colored marble on the backsplash and counter over dark walnut cabinets. Wrought iron staircase leading to the more modern media/family room upstairs.
Project Location: North Ranch, Westlake, California. Remodel designed by Maraya Interior Design. From their beautiful resort town of Ojai, they serve clients in Montecito, Hope Ranch, Malibu, Westlake and Calabasas, across the tri-county areas of Santa Barbara, Ventura and Los Angeles, south to Hidden Hills- north through Solvang and more.
Eclectic Living Room with Asian antiques from the owners' own travels. Deep purple, copper and white chenille fabrics and a handknotted wool rug. Modern art painting by Maraya, Home built by Timothy J. Droney
Living Room Design Photos with a Tile Fireplace Surround
1