Living Room Design Photos with a Two-sided Fireplace and a Standard Fireplace
Refine by:
Budget
Sort by:Popular Today
81 - 100 of 192,496 photos
Item 1 of 3
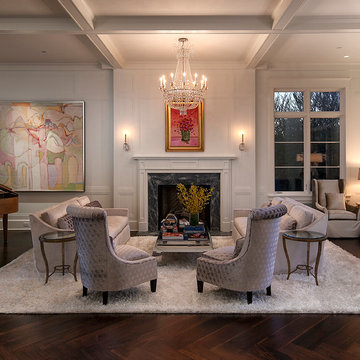
Design ideas for an expansive traditional living room in Los Angeles with white walls, dark hardwood floors, a standard fireplace, a stone fireplace surround, no tv and a music area.
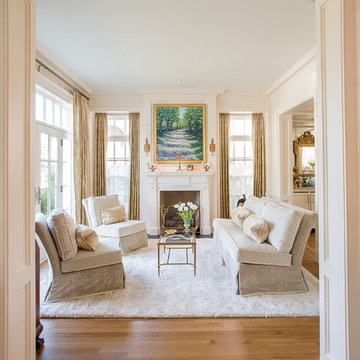
Mid-sized traditional formal open concept living room in Dallas with beige walls, medium hardwood floors, a standard fireplace, a wood fireplace surround, no tv and brown floor.
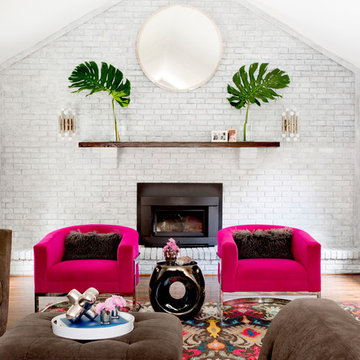
Rikki Snyder
Inspiration for a large contemporary open concept living room in New York with grey walls, medium hardwood floors, a standard fireplace, a freestanding tv and a brick fireplace surround.
Inspiration for a large contemporary open concept living room in New York with grey walls, medium hardwood floors, a standard fireplace, a freestanding tv and a brick fireplace surround.
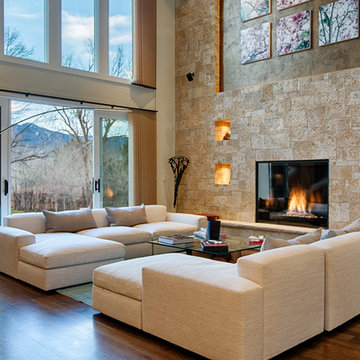
This is an example of a mid-sized contemporary formal open concept living room in Denver with beige walls, dark hardwood floors, a standard fireplace, a tile fireplace surround and no tv.
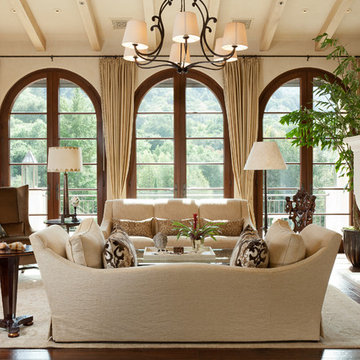
Russell Abraham Photography
Design ideas for a large mediterranean formal open concept living room in San Francisco with beige walls, dark hardwood floors, a standard fireplace, a stone fireplace surround and no tv.
Design ideas for a large mediterranean formal open concept living room in San Francisco with beige walls, dark hardwood floors, a standard fireplace, a stone fireplace surround and no tv.
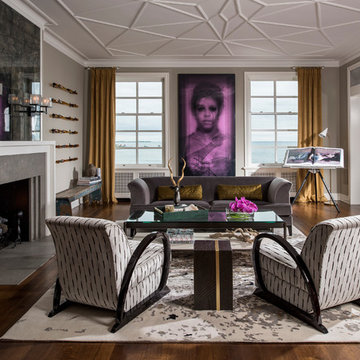
Early 1900's Historical Co-op on East Lake Shore Drive. Hints of French Moderne, Art Deco done with a twist. Photo by Nick Novelli.
Photo of a large contemporary living room in Chicago with grey walls, medium hardwood floors, a standard fireplace and a stone fireplace surround.
Photo of a large contemporary living room in Chicago with grey walls, medium hardwood floors, a standard fireplace and a stone fireplace surround.
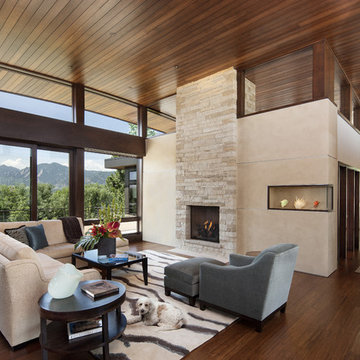
Jim Bartsch
Design ideas for a contemporary open concept living room in Denver with bamboo floors, a standard fireplace, a stone fireplace surround and beige walls.
Design ideas for a contemporary open concept living room in Denver with bamboo floors, a standard fireplace, a stone fireplace surround and beige walls.
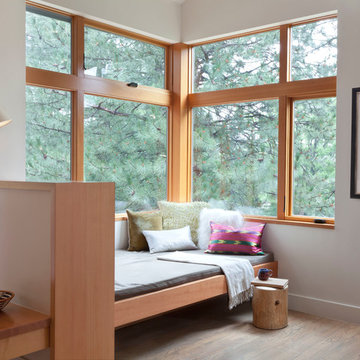
Photo of a mid-sized contemporary formal open concept living room in Denver with light hardwood floors, white walls, a standard fireplace, a tile fireplace surround, no tv and brown floor.
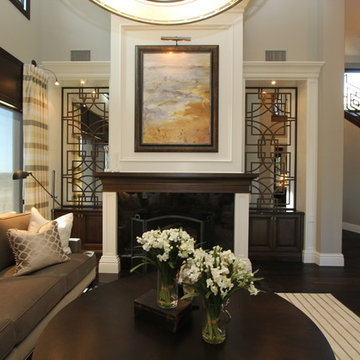
Decorative Iron work, Custom Hand Forged Iron screens were used as room divider screens between the Living room and Dining room of this luxury Southern California home. Geometric shapes combine to create a subtle yet striking division between the rooms. Set on top of custom cabinetry, the screens stand 10' off the ground allowing the viewer a subtly look from room to room while creating a sense of privacy within the space.
When Iron work in a home has traditionally been reserved for Spanish or Tuscan style homes, Interior Designer Rebecca Robeson finds a way to incorporate Iron in a new and fresh way using geometric shapes to transition between rooms. Custom welders followed Rebeccas plans meticulously in order to keep the lines clean and sophisticated for a seamless design element in this home.
All staircases and railings in this home share similar linear lines while window embellishments and room divider screens include softer curves to add grace to the geometric shapes.
For a closer look at this home, watch our YouTube videos:
http://www.youtube.com/watch?v=OsNt46xGavY
http://www.youtube.com/watch?v=mj6lv21a7NQ
http://www.youtube.com/watch?v=bvr4eWXljqM
http://www.youtube.com/watch?v=JShqHBibRWY
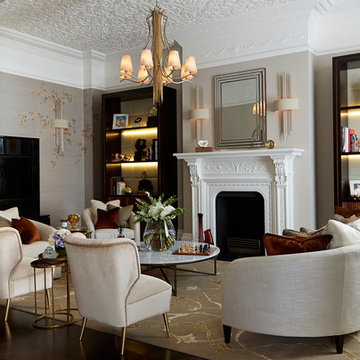
Graham Atkins-Hughes
Inspiration for a traditional enclosed living room in London with grey walls, dark hardwood floors and a standard fireplace.
Inspiration for a traditional enclosed living room in London with grey walls, dark hardwood floors and a standard fireplace.
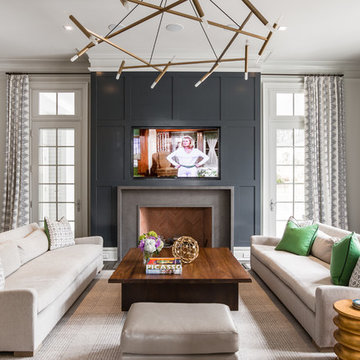
Wes Tarca
Photo of a transitional formal living room in New York with white walls, a standard fireplace, a stone fireplace surround and a wall-mounted tv.
Photo of a transitional formal living room in New York with white walls, a standard fireplace, a stone fireplace surround and a wall-mounted tv.
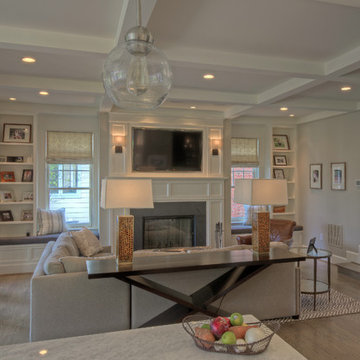
Fireplace/TV wall with flanking built-in window seats & shelves
Design ideas for a mid-sized transitional open concept living room in DC Metro with grey walls, light hardwood floors, a standard fireplace and a wall-mounted tv.
Design ideas for a mid-sized transitional open concept living room in DC Metro with grey walls, light hardwood floors, a standard fireplace and a wall-mounted tv.
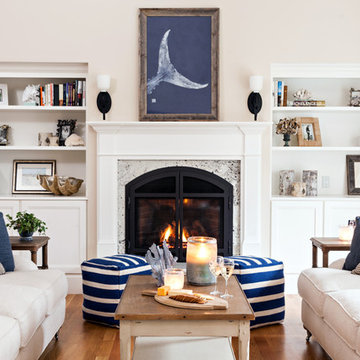
This is an example of a large beach style formal enclosed living room in Boston with a standard fireplace, a stone fireplace surround, white walls, dark hardwood floors and no tv.
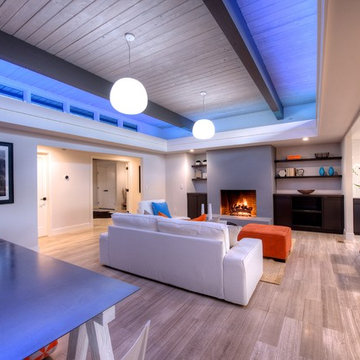
This 1963 one-story classic is the perfect blend of vintage and modern luxury. Prominently sited on a premium view lot in the highly sought-after Loch Lomond neighborhood of San Rafael. Southern exposure with wide open views that open out to a spectacular deck and level yard showing off the Bay, Mt. Tamalpais, and surrounding hills. Remodeled to perfection with a focus on maintaining the mid-century feeling and style with 21st Century amenities. 4 bedrooms, 3.5 baths, plus Office/Den/5th bedroom with glass French doors opening to family room and doors leading out to private rear patio. Over 1/3 acre level yard and 72" wide steel and glass pivot door opening into an all-glass formal entry. Spectacular open Kitchen/Family combination, custom kitchen cabinetry and large spacious island with counter seating and beautiful thick quartz countertop. Fisher and Paykel stainless appliances, custom built- gas fireplace in family room. Floor to ceiling windows create spectacular bay and mountain views and leads you out to the open and spacious deck area. Vein-cut limestone plank flooring throughout the main areas of the house. Wood floors in master bedroom and high end carpeting in the additional bedrooms. New roof, electric, plumbing, furnace, tank less water heaters, air-conditioning.
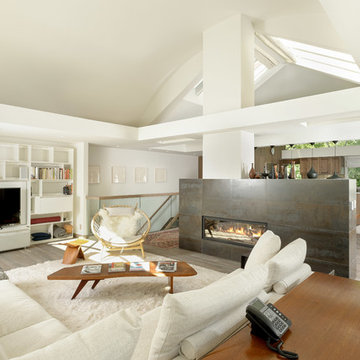
Mid-sized contemporary open concept living room in Denver with white walls, medium hardwood floors, a two-sided fireplace, a tile fireplace surround and a built-in media wall.

URRUTIA DESIGN
Photography by Sherry Heck
Contemporary living room in San Francisco with white walls, a standard fireplace and a wall-mounted tv.
Contemporary living room in San Francisco with white walls, a standard fireplace and a wall-mounted tv.
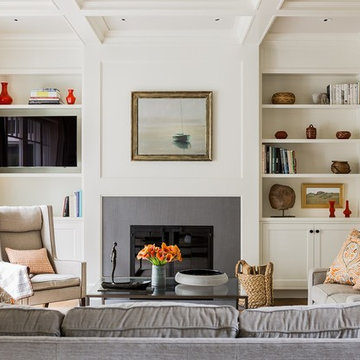
coffered ceiling, built ins, open floor plan, orange accents, shelves, simple fireplace, framed art, built in bookcase, gray sofa
Photography by Michael J. Lee
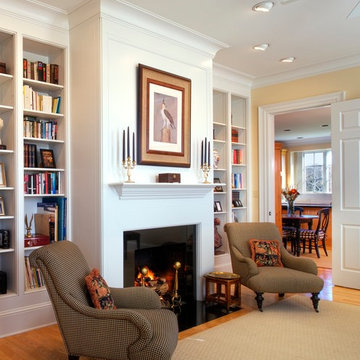
Interior millwork & Lighting by Luther Paul Weber, AIA.
Hoachlander Davis Photography
Large country living room in DC Metro with yellow walls, medium hardwood floors and a standard fireplace.
Large country living room in DC Metro with yellow walls, medium hardwood floors and a standard fireplace.
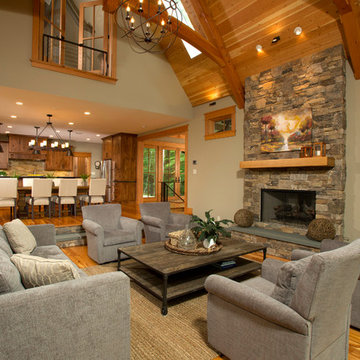
The design of this home was driven by the owners’ desire for a three-bedroom waterfront home that showcased the spectacular views and park-like setting. As nature lovers, they wanted their home to be organic, minimize any environmental impact on the sensitive site and embrace nature.
This unique home is sited on a high ridge with a 45° slope to the water on the right and a deep ravine on the left. The five-acre site is completely wooded and tree preservation was a major emphasis. Very few trees were removed and special care was taken to protect the trees and environment throughout the project. To further minimize disturbance, grades were not changed and the home was designed to take full advantage of the site’s natural topography. Oak from the home site was re-purposed for the mantle, powder room counter and select furniture.
The visually powerful twin pavilions were born from the need for level ground and parking on an otherwise challenging site. Fill dirt excavated from the main home provided the foundation. All structures are anchored with a natural stone base and exterior materials include timber framing, fir ceilings, shingle siding, a partial metal roof and corten steel walls. Stone, wood, metal and glass transition the exterior to the interior and large wood windows flood the home with light and showcase the setting. Interior finishes include reclaimed heart pine floors, Douglas fir trim, dry-stacked stone, rustic cherry cabinets and soapstone counters.
Exterior spaces include a timber-framed porch, stone patio with fire pit and commanding views of the Occoquan reservoir. A second porch overlooks the ravine and a breezeway connects the garage to the home.
Numerous energy-saving features have been incorporated, including LED lighting, on-demand gas water heating and special insulation. Smart technology helps manage and control the entire house.
Greg Hadley Photography
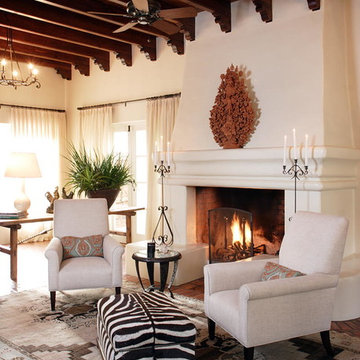
This sitting area is just opposite the large kitchen. It has a large plaster fireplace, exposed beam ceiling, and terra cotta tiles on the floor. The draperies are wool sheers in a neutral color similar to the walls. A bold area rug, zebra printed upholstered ottoman, and a tree of life sculpture complete the room.
Living Room Design Photos with a Two-sided Fireplace and a Standard Fireplace
5