Living Room Design Photos with a Two-sided Fireplace and Recessed
Refine by:
Budget
Sort by:Popular Today
61 - 80 of 107 photos
Item 1 of 3
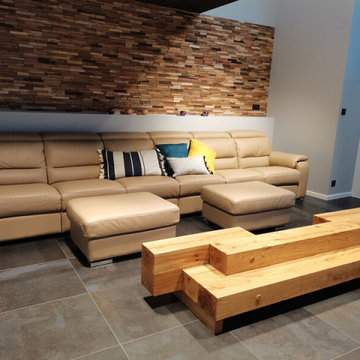
Conception de la table de salon avec du bois de récupération.
This is an example of a modern open concept living room in Nancy with grey walls, ceramic floors, a two-sided fireplace, a wall-mounted tv, grey floor, recessed and decorative wall panelling.
This is an example of a modern open concept living room in Nancy with grey walls, ceramic floors, a two-sided fireplace, a wall-mounted tv, grey floor, recessed and decorative wall panelling.
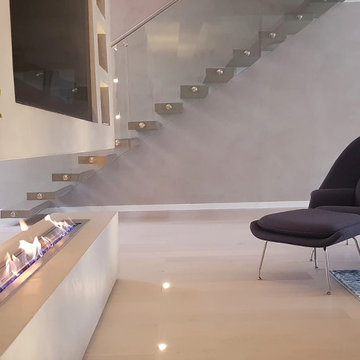
Large open concept living room in London with grey walls, medium hardwood floors, a two-sided fireplace, a concrete fireplace surround, a built-in media wall, beige floor and recessed.
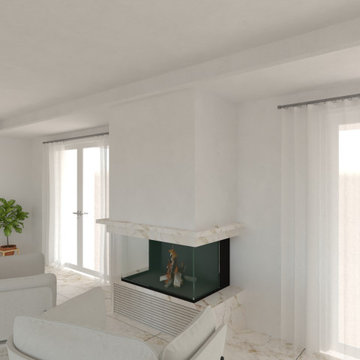
Reforma de villa majestuosa en estilo clásico renovado, con pavimentos de gran formato en porcelánico con veta tipo calacata.
This is an example of a large contemporary formal open concept living room in Malaga with white walls, porcelain floors, a two-sided fireplace, a built-in media wall, white floor, recessed and wallpaper.
This is an example of a large contemporary formal open concept living room in Malaga with white walls, porcelain floors, a two-sided fireplace, a built-in media wall, white floor, recessed and wallpaper.
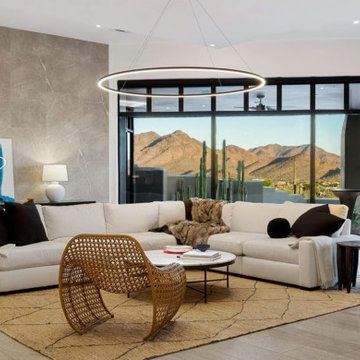
Inspiration for a large formal loft-style living room in Other with porcelain floors, a two-sided fireplace, a concrete fireplace surround, a wall-mounted tv, brown floor, recessed and panelled walls.
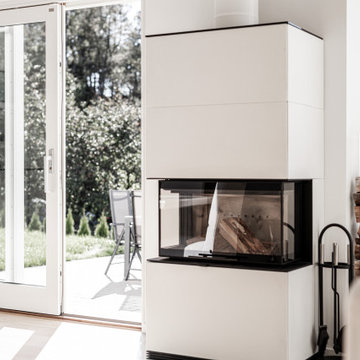
Large scandinavian open concept living room in Malaga with a home bar, white walls, light hardwood floors, a two-sided fireplace, a concrete fireplace surround, a wall-mounted tv, beige floor and recessed.
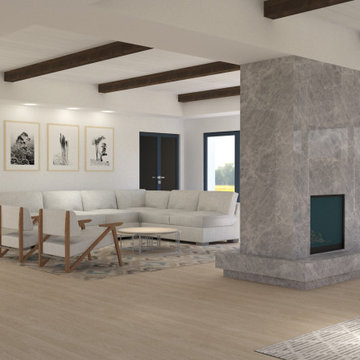
Inspiration for a large contemporary open concept living room in Los Angeles with a home bar, white walls, light hardwood floors, a two-sided fireplace, a stone fireplace surround, no tv, beige floor and recessed.
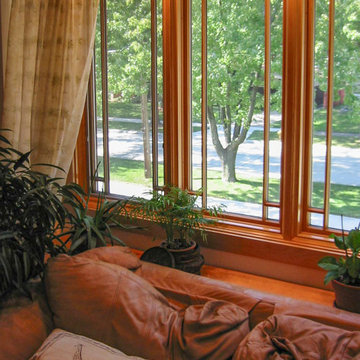
window nook
This is an example of a contemporary living room in Chicago with light hardwood floors, a two-sided fireplace, a brick fireplace surround, brown floor and recessed.
This is an example of a contemporary living room in Chicago with light hardwood floors, a two-sided fireplace, a brick fireplace surround, brown floor and recessed.
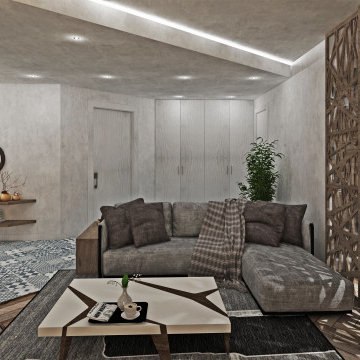
Inspiration for a modern open concept living room in Rome with light hardwood floors, a two-sided fireplace, a metal fireplace surround, grey floor and recessed.
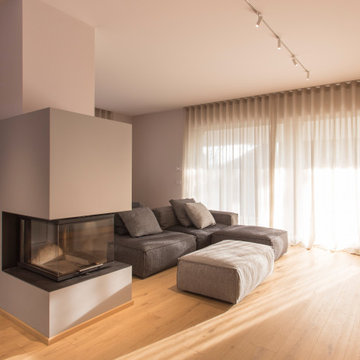
Amato dai proprietari, il camino al centro dello spazio, è il fulcro attorno al quale si sviluppano soggiorno e zona pranzo.
Inoltre un elemento a nicchie definisce la zona d'ingresso.
In questo caso il progetto doveva risolvere varie difficoltà tecniche: mascherare un pilastro e il collegamento alla canna fumaria predisposta in una posizione meno centrale rispetto all'ambiente.
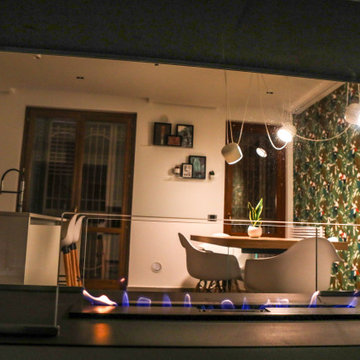
Modern living room in Catania-Palermo with white walls, porcelain floors, a two-sided fireplace, a plaster fireplace surround, grey floor and recessed.
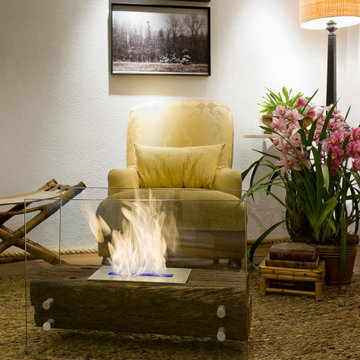
Floor Ecofireplace with Stainless Steel ECO 02 burner, 2 quarts tank capacity, tempered glass and rustic demolition railway sleeper wood* encasing. Thermal insulation made of fire-retardant treatment and refractory tape applied to the burner.
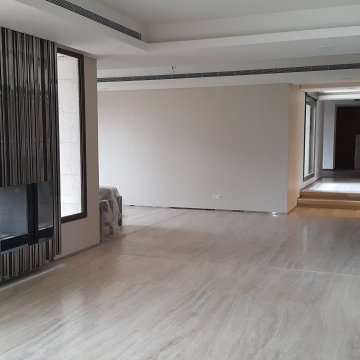
Inspiration for a large modern formal open concept living room in Montreal with white walls, travertine floors, a two-sided fireplace, a metal fireplace surround, beige floor, recessed and panelled walls.
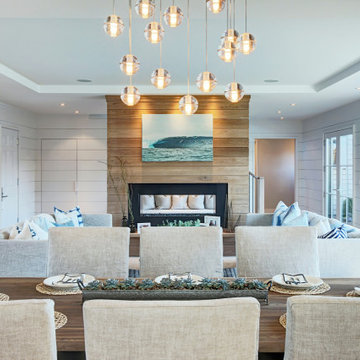
Photo of a country formal living room in Boston with white walls, light hardwood floors, a wood fireplace surround, beige floor, recessed, planked wall panelling and a two-sided fireplace.
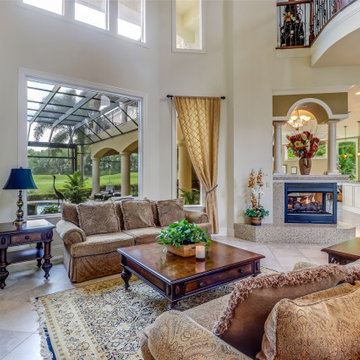
Follow the beautifully paved brick driveway and walk right into your dream home! Custom-built on 2006, it features 4 bedrooms, 5 bathrooms, a study area, a den, a private underground pool/spa overlooking the lake and beautifully landscaped golf course, and the endless upgrades! The cul-de-sac lot provides extensive privacy while being perfectly situated to get the southwestern Floridian exposure. A few special features include the upstairs loft area overlooking the pool and golf course, gorgeous chef's kitchen with upgraded appliances, and the entrance which shows an expansive formal room with incredible views. The atrium to the left of the house provides a wonderful escape for horticulture enthusiasts, and the 4 car garage is perfect for those expensive collections! The upstairs loft is the perfect area to sit back, relax and overlook the beautiful scenery located right outside the walls. The curb appeal is tremendous. This is a dream, and you get it all while being located in the boutique community of Renaissance, known for it's Arthur Hills Championship golf course!
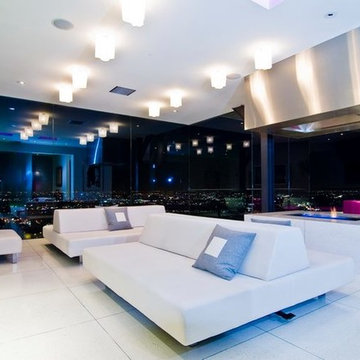
Harold Way Hollywood Hills modern living room with custom fireplace
Design ideas for an expansive modern formal loft-style living room in Los Angeles with porcelain floors, a two-sided fireplace, a tile fireplace surround, white floor and recessed.
Design ideas for an expansive modern formal loft-style living room in Los Angeles with porcelain floors, a two-sided fireplace, a tile fireplace surround, white floor and recessed.
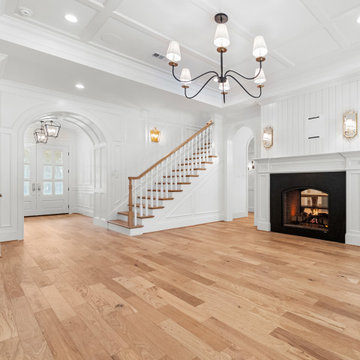
Inspiration for a mid-sized traditional enclosed living room in Houston with white walls, light hardwood floors, a two-sided fireplace, a stone fireplace surround, a wall-mounted tv, beige floor, recessed and panelled walls.
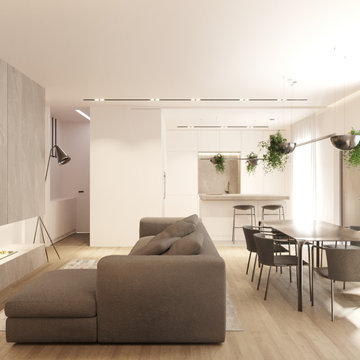
SB apt is the result of a renovation of a 95 sqm apartment. Originally the house had narrow spaces, long narrow corridors and a very articulated living area. The request from the customers was to have a simple, large and bright house, easy to clean and organized.
Through our intervention it was possible to achieve a result of lightness and organization.
It was essential to define a living area free from partitions, a more reserved sleeping area and adequate services. The obtaining of new accessory spaces of the house made the client happy, together with the transformation of the bathroom-laundry into an independent guest bathroom, preceded by a hidden, capacious and functional laundry.
The palette of colors and materials chosen is very simple and constant in all rooms of the house.
Furniture, lighting and decorations were selected following a careful acquaintance with the clients, interpreting their personal tastes and enhancing the key points of the house.
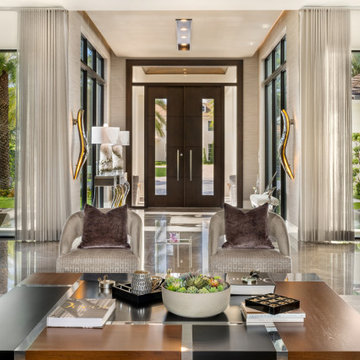
Design ideas for a large modern formal open concept living room in Miami with beige walls, marble floors, a two-sided fireplace, a stone fireplace surround, a wall-mounted tv, beige floor and recessed.
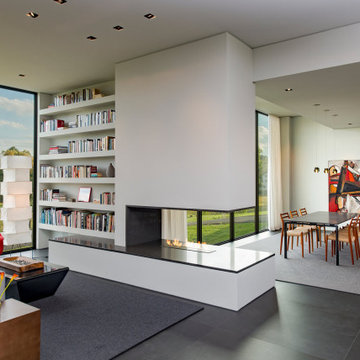
Walker Road Great Falls, Virginia modern home library & dining room. Photo by William MacCollum.
Photo of an expansive contemporary open concept living room in DC Metro with a library, white walls, porcelain floors, a two-sided fireplace, grey floor and recessed.
Photo of an expansive contemporary open concept living room in DC Metro with a library, white walls, porcelain floors, a two-sided fireplace, grey floor and recessed.
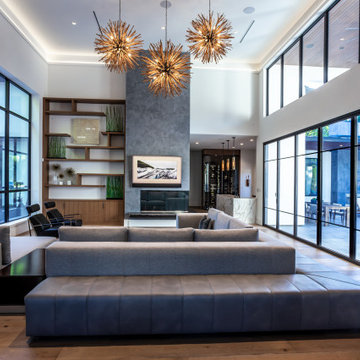
Custom planned home By Sweetlake Interior Design Houston Texas.
Expansive midcentury formal open concept living room in Houston with light hardwood floors, a two-sided fireplace, a plaster fireplace surround, a wall-mounted tv, brown floor and recessed.
Expansive midcentury formal open concept living room in Houston with light hardwood floors, a two-sided fireplace, a plaster fireplace surround, a wall-mounted tv, brown floor and recessed.
Living Room Design Photos with a Two-sided Fireplace and Recessed
4