Living Room Design Photos with a Two-sided Fireplace
Refine by:
Budget
Sort by:Popular Today
21 - 40 of 1,624 photos
Item 1 of 3
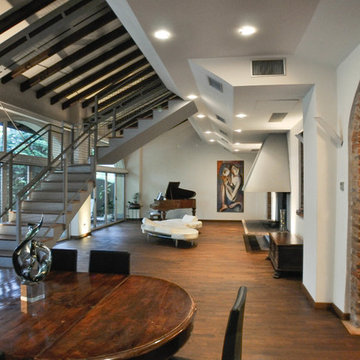
Veduta del salone con camino passante, pavimento in parquet. Pianoforte e divano sono posizionati al centro della sala.
Scala in metallo e pietra per accesso al soppalco a disimpegno delle camere
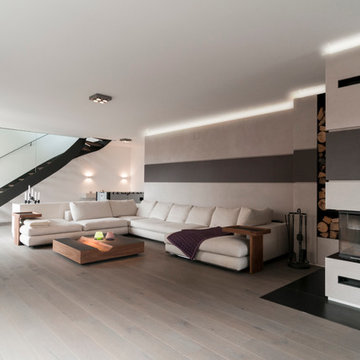
Tobias Kreissl, München
Photo of a large contemporary formal open concept living room in Munich with white walls, light hardwood floors, a two-sided fireplace and a plaster fireplace surround.
Photo of a large contemporary formal open concept living room in Munich with white walls, light hardwood floors, a two-sided fireplace and a plaster fireplace surround.
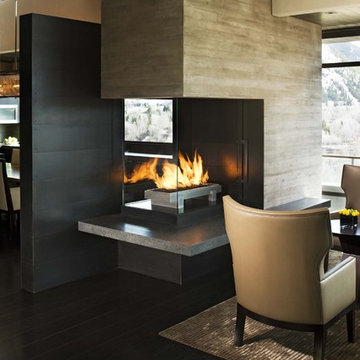
Contemporary Fireplace
Design ideas for a large contemporary open concept living room in Denver with a two-sided fireplace.
Design ideas for a large contemporary open concept living room in Denver with a two-sided fireplace.

On the corner of Franklin and Mulholland, within Mulholland Scenic View Corridor, we created a rustic, modern barn home for some of our favorite repeat clients. This home was envisioned as a second family home on the property, with a recording studio and unbeatable views of the canyon. We designed a 2-story wall of glass to orient views as the home opens up to take advantage of the privacy created by mature trees and proper site placement. Large sliding glass doors allow for an indoor outdoor experience and flow to the rear patio and yard. The interior finishes include wood-clad walls, natural stone, and intricate herringbone floors, as well as wood beams, and glass railings. It is the perfect combination of rustic and modern. The living room and dining room feature a double height space with access to the secondary bedroom from a catwalk walkway, as well as an in-home office space. High ceilings and extensive amounts of glass allow for natural light to flood the home.
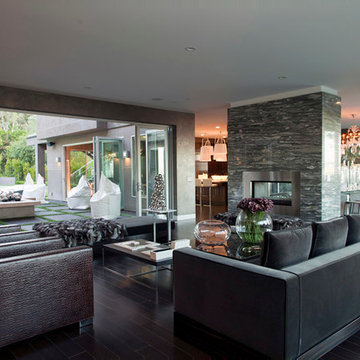
Inspiration for an expansive contemporary open concept living room in Los Angeles with grey walls, dark hardwood floors, a two-sided fireplace and a metal fireplace surround.
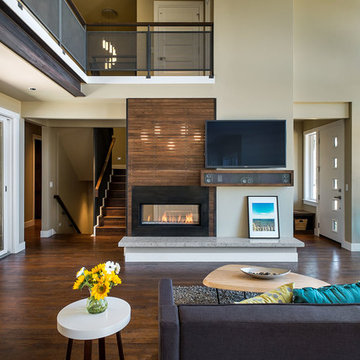
KuDa Photography 2013
This is an example of a large contemporary open concept living room in Portland with beige walls, a two-sided fireplace, a wall-mounted tv and medium hardwood floors.
This is an example of a large contemporary open concept living room in Portland with beige walls, a two-sided fireplace, a wall-mounted tv and medium hardwood floors.
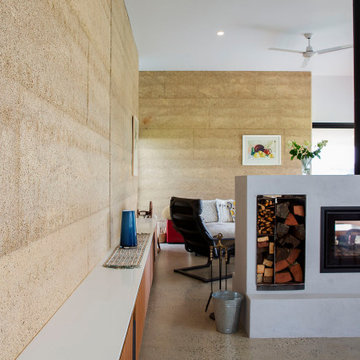
This project is a precedent for beautiful and sustainable design. The dwelling is a spatially efficient 155m2 internal with 27m2 of decks. It is entirely at one level on a polished eco friendly concrete slab perched high on an acreage with expansive views on all sides. It is fully off grid and has rammed earth walls with all other materials sustainable and zero maintenance.
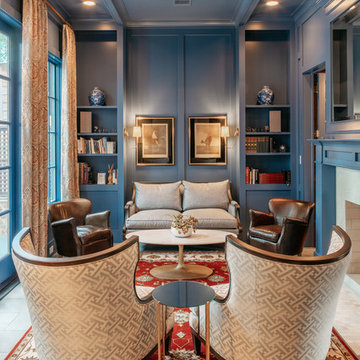
Large transitional enclosed living room in Houston with blue walls, medium hardwood floors, a two-sided fireplace, a wood fireplace surround, brown floor and coffered.
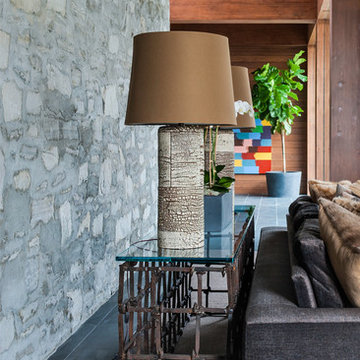
Leona Mozes Photography for Lakeshore Construction
Photo of an expansive contemporary formal open concept living room in Montreal with grey walls, slate floors, a two-sided fireplace, a metal fireplace surround and no tv.
Photo of an expansive contemporary formal open concept living room in Montreal with grey walls, slate floors, a two-sided fireplace, a metal fireplace surround and no tv.
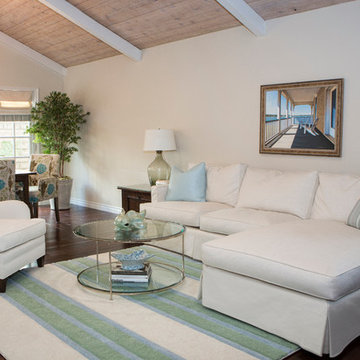
From the main entryway the home opens up into a large living room with high ceilings. The floor plan is open to the dining room and family room with views all the way to the backyard and side gardens. The room features a weathered wood fireplace and ceiling with white beams, which set the stage for the beach theme throughout the home. Custom upholstery and area rugs throughout the home are light in color with pillows and accessories as accent colors. The home was remodeled with a layout and all new hardwood floors. A custom dining table sits beneath a large nautical themed chandelier. Roman shades with striped accents and fun patterned chairs keep the space feeling casual and inviting.
Photo Credit: Stephanie Swartz
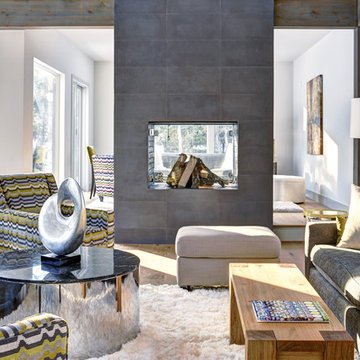
Yankee Barn Homes - the living room has a modern double-sided limestone fireplace. Chris Foster Photographer
Design ideas for a large contemporary open concept living room in New York with white walls, light hardwood floors, a two-sided fireplace and a stone fireplace surround.
Design ideas for a large contemporary open concept living room in New York with white walls, light hardwood floors, a two-sided fireplace and a stone fireplace surround.
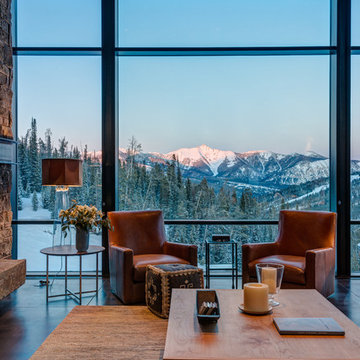
Design ideas for an expansive contemporary open concept living room in Other with beige walls, concrete floors, a two-sided fireplace, a stone fireplace surround and a freestanding tv.
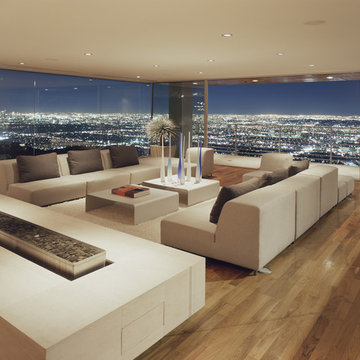
This is an example of an expansive modern formal living room in Los Angeles with a two-sided fireplace, light hardwood floors and a concrete fireplace surround.
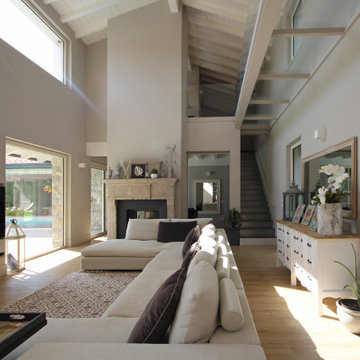
Design ideas for an expansive country open concept living room in Milan with a library, a two-sided fireplace, brown floor, exposed beam and panelled walls.

Custom built furniture Houston Tx
Inspiration for an expansive modern open concept living room in Houston with white walls, porcelain floors, a two-sided fireplace, a tile fireplace surround, a built-in media wall and wallpaper.
Inspiration for an expansive modern open concept living room in Houston with white walls, porcelain floors, a two-sided fireplace, a tile fireplace surround, a built-in media wall and wallpaper.
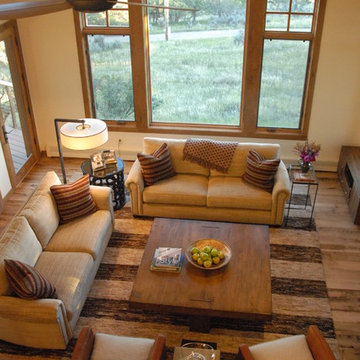
the enlarged great room is now a comfortable gathering space.
WoodStone Inc, General Contractor
Home Interiors, Cortney McDougal, Interior Design
This is an example of a mid-sized transitional formal open concept living room in Denver with beige walls, medium hardwood floors, a two-sided fireplace, a tile fireplace surround, a wall-mounted tv and brown floor.
This is an example of a mid-sized transitional formal open concept living room in Denver with beige walls, medium hardwood floors, a two-sided fireplace, a tile fireplace surround, a wall-mounted tv and brown floor.
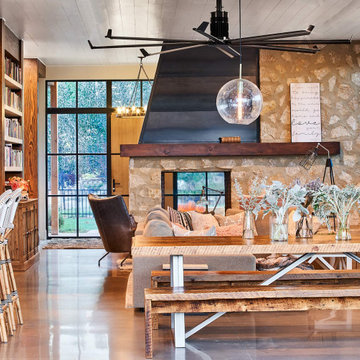
Design ideas for a large country open concept living room in Denver with white walls, concrete floors, a two-sided fireplace, a stone fireplace surround and grey floor.
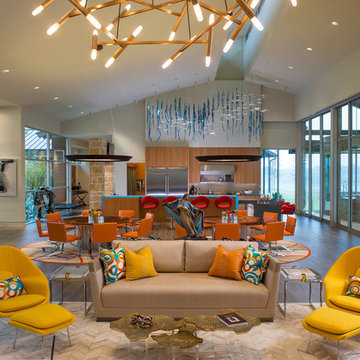
Danny Piassick
Expansive midcentury open concept living room in Austin with beige walls, porcelain floors, a two-sided fireplace, a stone fireplace surround and a wall-mounted tv.
Expansive midcentury open concept living room in Austin with beige walls, porcelain floors, a two-sided fireplace, a stone fireplace surround and a wall-mounted tv.
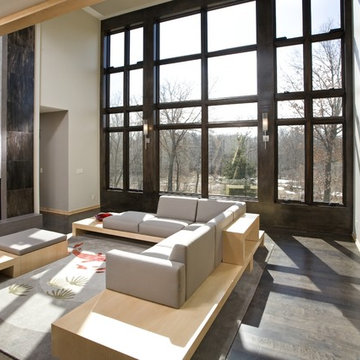
We used black stained windows to give a “punched hole” appearance. The interior of the home was kept very contemporary with the use of natural flat maple trim, with many contrasting colors. Displayed in the photo is the fireplace wall w/ Loewen window wall. | Photography: Landmark Photography

Den
Design ideas for an expansive mediterranean formal open concept living room in Tampa with white walls, medium hardwood floors, a two-sided fireplace, a stone fireplace surround, a freestanding tv, brown floor, coffered and brick walls.
Design ideas for an expansive mediterranean formal open concept living room in Tampa with white walls, medium hardwood floors, a two-sided fireplace, a stone fireplace surround, a freestanding tv, brown floor, coffered and brick walls.
Living Room Design Photos with a Two-sided Fireplace
2