All Fireplaces Living Room Design Photos with a Two-sided Fireplace
Refine by:
Budget
Sort by:Popular Today
21 - 40 of 12,456 photos
Item 1 of 3
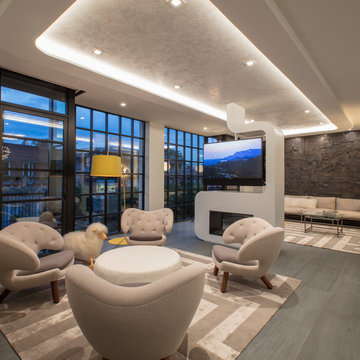
The Living Room and Lounge areas are separated by a double sided custom steel fireplace, that creates two almost cube spaces on each side of it. The spaces are unified by a continuous cove ceiling finished in hand troweled white Venetian plaster. The wall is the Lounge area is a reclaimed wood sculpture by artist Peter Glassford. The Living room Pelican chairs by Finn Juhl sit atop custom "Labyrinth" wool and silk rugs by FORMA Design. The furniture in the Lounge area are by Stephen Ken, and a custom console by Tod Von Mertens sits under a Venetian Glass chandelier that is reimagined as a glass wall sculpture.
Photography: Geoffrey Hodgdon
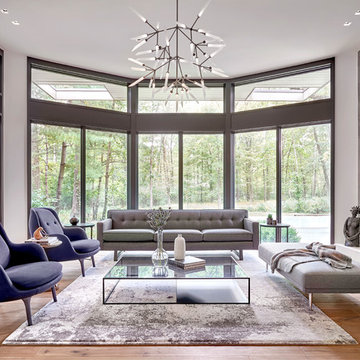
Tony Soluri
Photo of a large contemporary formal open concept living room in Chicago with white walls, light hardwood floors and a two-sided fireplace.
Photo of a large contemporary formal open concept living room in Chicago with white walls, light hardwood floors and a two-sided fireplace.
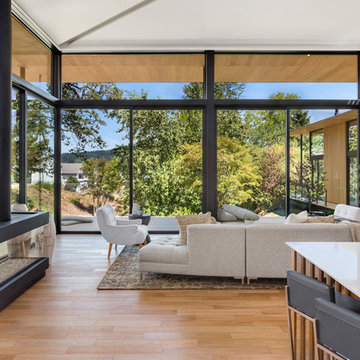
Justin Krug Photography
Expansive contemporary open concept living room in Portland with light hardwood floors, a two-sided fireplace and beige floor.
Expansive contemporary open concept living room in Portland with light hardwood floors, a two-sided fireplace and beige floor.
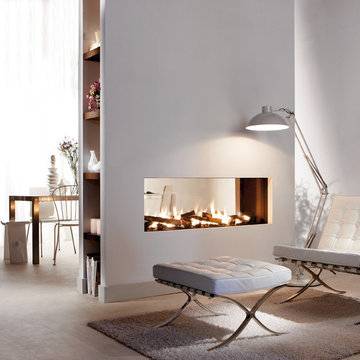
The Lucius 140 Tunnel by Element4 is a perfectly proportioned linear see-through fireplace. With this design you can bring warmth and elegance to two spaces -- with just one fireplace.
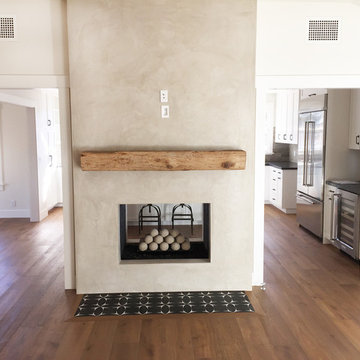
Design ideas for a mid-sized country open concept living room in Santa Barbara with white walls, a two-sided fireplace, a concrete fireplace surround and medium hardwood floors.
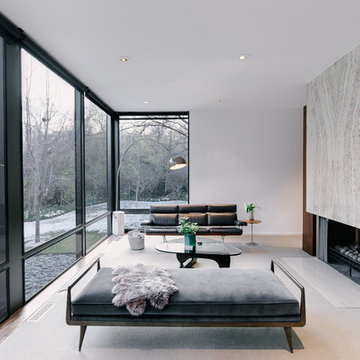
Inspiration for a large modern open concept living room in Salt Lake City with white walls, carpet, a two-sided fireplace, a stone fireplace surround and no tv.
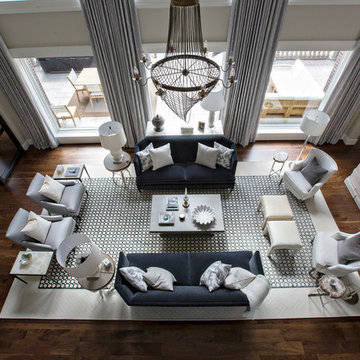
A bird's eye view of the formal living room provides a revealing look at the space plan which allows for seating several guests comfortably. Layered area rugs anchor the arrangement that includes a pair of matching Hickory Chair sofas upholstered in navy mohair. Custom draperies and the stacked marble, open fireplace draw the eye upward.
Heidi Zeiger
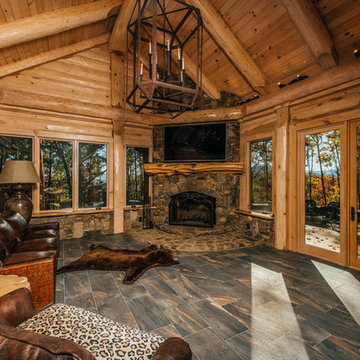
This is an example of a mid-sized country formal enclosed living room in Other with beige walls, porcelain floors, a two-sided fireplace, a stone fireplace surround, a wall-mounted tv and grey floor.
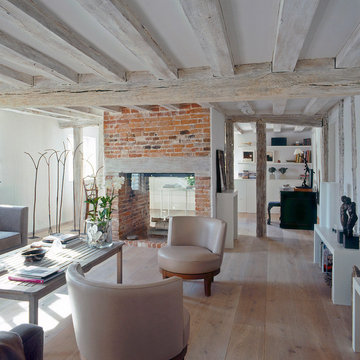
16th Century oak-framed living room with a restored contemporary interior. Exposed oak beams and red brick double-sided fireplace, with wood flooring. Photo: Lawrence Garwood
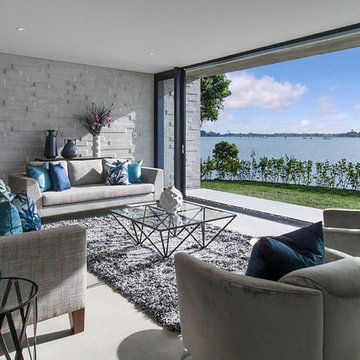
Stunning Lounge Setting, with magnificent outlook onto the water, streamlined flow from the indoors to the outdoors.
Inspiration for a mid-sized contemporary formal open concept living room in Auckland with grey walls, no tv, concrete floors, a two-sided fireplace and a plaster fireplace surround.
Inspiration for a mid-sized contemporary formal open concept living room in Auckland with grey walls, no tv, concrete floors, a two-sided fireplace and a plaster fireplace surround.
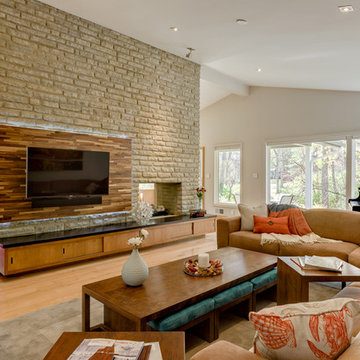
Inspiration for a large modern formal open concept living room in Columbus with grey walls, light hardwood floors, a two-sided fireplace, a stone fireplace surround and a wall-mounted tv.
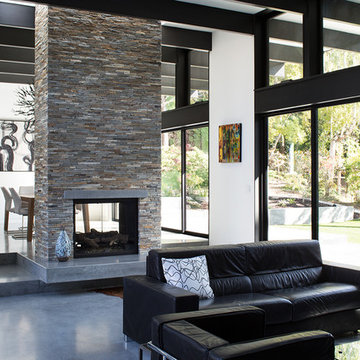
The owners, inspired by mid-century modern architecture, hired Klopf Architecture to design an Eichler-inspired 21st-Century, energy efficient new home that would replace a dilapidated 1940s home. The home follows the gentle slope of the hillside while the overarching post-and-beam roof above provides an unchanging datum line. The changing moods of nature animate the house because of views through large glass walls at nearly every vantage point. Every square foot of the house remains close to the ground creating and adding to the sense of connection with nature.
Klopf Architecture Project Team: John Klopf, AIA, Geoff Campen, Angela Todorova, and Jeff Prose
Structural Engineer: Alex Rood, SE, Fulcrum Engineering (now Pivot Engineering)
Landscape Designer (atrium): Yoshi Chiba, Chiba's Gardening
Landscape Designer (rear lawn): Aldo Sepulveda, Sepulveda Landscaping
Contractor: Augie Peccei, Coast to Coast Construction
Photography ©2015 Mariko Reed
Location: Belmont, CA
Year completed: 2015
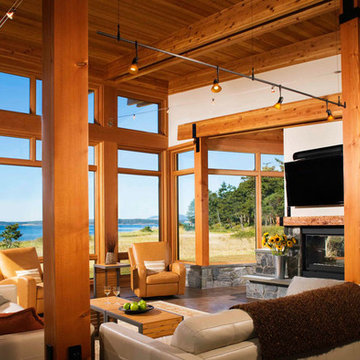
Photo of a country living room in Seattle with white walls, dark hardwood floors, a two-sided fireplace and a stone fireplace surround.
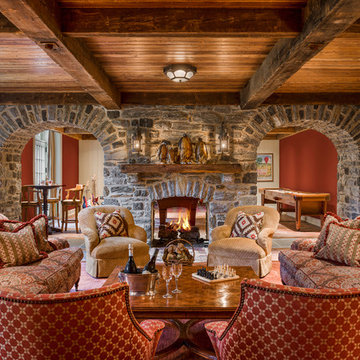
Photo Credit: Tom Crane
This is an example of a traditional living room in Philadelphia with red walls, a two-sided fireplace and a stone fireplace surround.
This is an example of a traditional living room in Philadelphia with red walls, a two-sided fireplace and a stone fireplace surround.
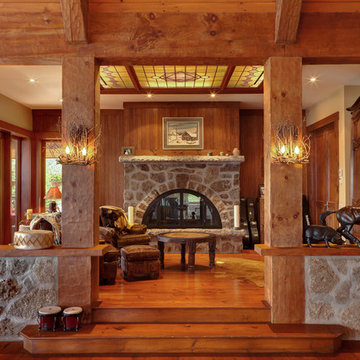
Michelle Drouin Photographe
Inspiration for an arts and crafts living room in Montreal with a two-sided fireplace and a stone fireplace surround.
Inspiration for an arts and crafts living room in Montreal with a two-sided fireplace and a stone fireplace surround.
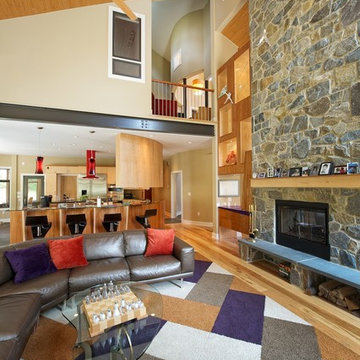
Design ideas for a large modern open concept living room in Philadelphia with beige walls, light hardwood floors, a two-sided fireplace, a stone fireplace surround and a wall-mounted tv.
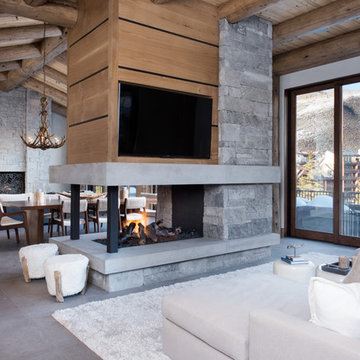
This is an example of a mid-sized contemporary formal open concept living room in Denver with white walls, concrete floors, a two-sided fireplace, a stone fireplace surround, a wall-mounted tv and grey floor.
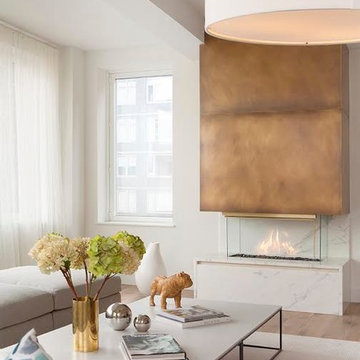
Inspiration for a mid-sized scandinavian formal enclosed living room in New York with white walls, light hardwood floors, a two-sided fireplace and a stone fireplace surround.
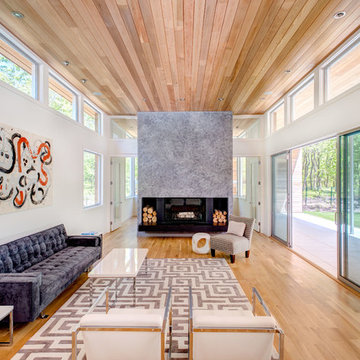
Edward Caruso
Large modern formal open concept living room in New York with white walls, light hardwood floors, a stone fireplace surround, a two-sided fireplace, no tv and beige floor.
Large modern formal open concept living room in New York with white walls, light hardwood floors, a stone fireplace surround, a two-sided fireplace, no tv and beige floor.
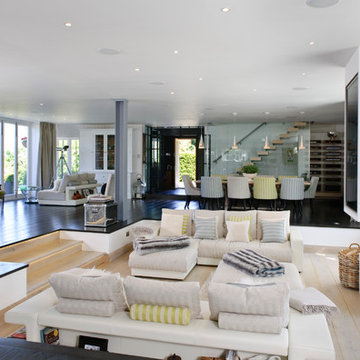
Inspiration for a contemporary living room in London with white walls, light hardwood floors, a two-sided fireplace and a built-in media wall.
All Fireplaces Living Room Design Photos with a Two-sided Fireplace
2