Living Room Design Photos with a Wall-mounted TV and Beige Floor
Refine by:
Budget
Sort by:Popular Today
121 - 140 of 13,668 photos
Item 1 of 3
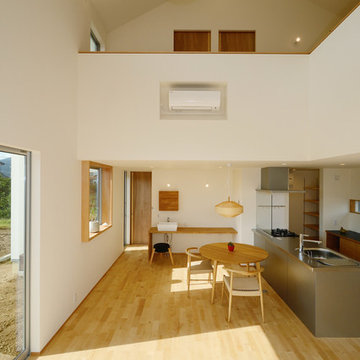
SE構法が可能にしたこの大開口・大空間。抜け感がたまらなく心地よい。道路側に土間収納と外部収納をまとめ、敷地奥に水回りをまとめ、真ん中の残りすべてを吹抜けのあるLDKとし、全体的に大きな一室空間として設計しました。
ダイニングの一角に洗面スペースを設けることで、朝の準備の動線を短くすることができます。
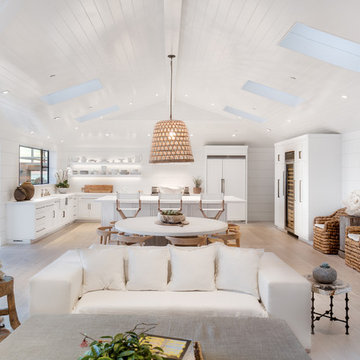
photo by Chad Mellon
This is an example of a large beach style open concept living room in Orange County with white walls, light hardwood floors, a stone fireplace surround, a ribbon fireplace, a wall-mounted tv, beige floor, vaulted, wood and planked wall panelling.
This is an example of a large beach style open concept living room in Orange County with white walls, light hardwood floors, a stone fireplace surround, a ribbon fireplace, a wall-mounted tv, beige floor, vaulted, wood and planked wall panelling.
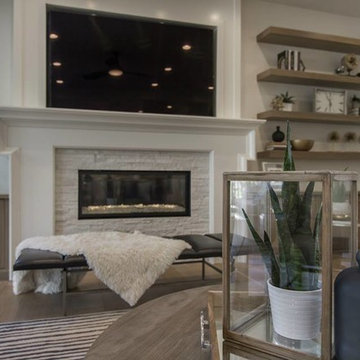
Family room fireplace with mounted TV by Osmond Designs.
Inspiration for a large transitional formal open concept living room in Salt Lake City with white walls, light hardwood floors, a standard fireplace, a stone fireplace surround, a wall-mounted tv and beige floor.
Inspiration for a large transitional formal open concept living room in Salt Lake City with white walls, light hardwood floors, a standard fireplace, a stone fireplace surround, a wall-mounted tv and beige floor.

This is an example of a modern open concept living room in Phoenix with white walls, light hardwood floors, a ribbon fireplace, a plaster fireplace surround, a wall-mounted tv, beige floor and exposed beam.
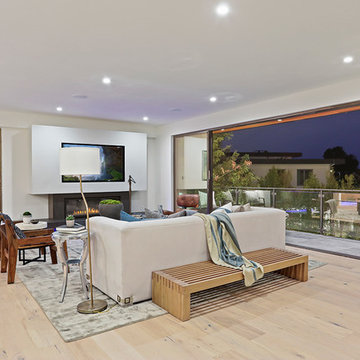
Beautiful white modern open concept living room.
Design ideas for a large modern open concept living room in Los Angeles with white walls, light hardwood floors, a ribbon fireplace, a wall-mounted tv and beige floor.
Design ideas for a large modern open concept living room in Los Angeles with white walls, light hardwood floors, a ribbon fireplace, a wall-mounted tv and beige floor.
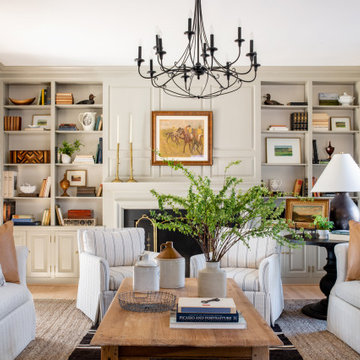
A family downsizing from the City to their Country home in Virginia. An eclectic mix of antiques, heirlooms, and re-worked new furnishings. Refreshed paint colors and window treatments complete the look.

Clean and bright vinyl planks for a space where you can clear your mind and relax. Unique knots bring life and intrigue to this tranquil maple design. With the Modin Collection, we have raised the bar on luxury vinyl plank. The result is a new standard in resilient flooring. Modin offers true embossed in register texture, a low sheen level, a rigid SPC core, an industry-leading wear layer, and so much more.
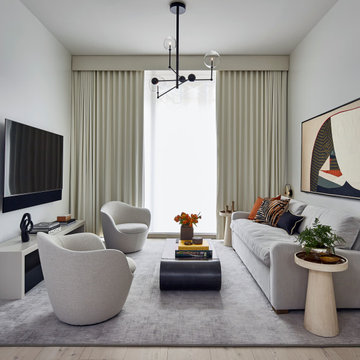
Inspiration for a mid-sized contemporary open concept living room in New York with white walls, light hardwood floors, no fireplace, a wall-mounted tv and beige floor.
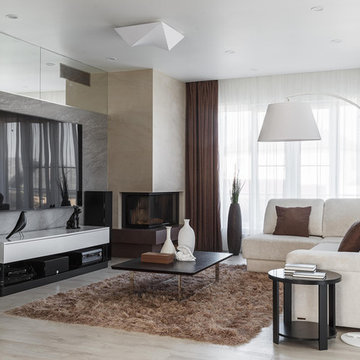
Архитектор Соколов Кирилл
Large contemporary open concept living room in Moscow with beige walls, medium hardwood floors, a corner fireplace, a stone fireplace surround, a wall-mounted tv and beige floor.
Large contemporary open concept living room in Moscow with beige walls, medium hardwood floors, a corner fireplace, a stone fireplace surround, a wall-mounted tv and beige floor.
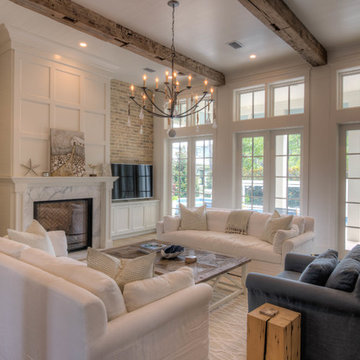
Soft color palette with white, blues and greens gives this home the perfect setting for relaxing at the beach! Low Country Lighting and Darlana Lanterns are the perfect combination expanding this Great Room! Construction by Borges Brooks Builders and Photography by Fletcher Isaacs.

Inspiration for a large living room in Saint Petersburg with porcelain floors, a ribbon fireplace, a stone fireplace surround, a wall-mounted tv, beige floor, exposed beam and wood walls.
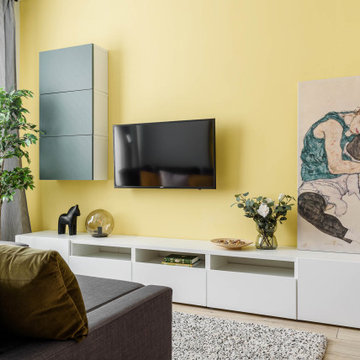
This is an example of a contemporary living room in Moscow with yellow walls, light hardwood floors, a wall-mounted tv and beige floor.

Светлая классическая кухня-гостиная, располагающая к отдыху и встрече гостей. Арочный проем придает пространству интерес и парадность, теплый желтый цвет обоев - уюта, цветочный рисунок уводит от каменных джунглей в загородные сады и покой.
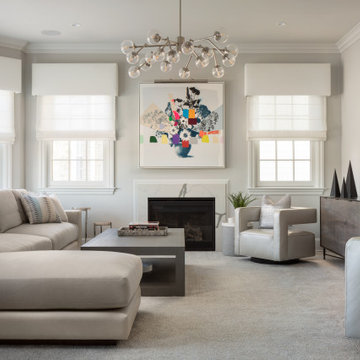
Calm, clean and quiet was what these empty-nesters asked for when they left the home they raised their family in.
Project designed by Long Island interior design studio Annette Jaffe Interiors. They serve Long Island including the Hamptons, as well as NYC, the tri-state area, and Boca Raton, FL.
For more about Annette Jaffe Interiors, click here:
https://annettejaffeinteriors.com/

Living Room
Design ideas for a large midcentury open concept living room in Los Angeles with white walls, light hardwood floors, a two-sided fireplace, a brick fireplace surround, a wall-mounted tv, beige floor and exposed beam.
Design ideas for a large midcentury open concept living room in Los Angeles with white walls, light hardwood floors, a two-sided fireplace, a brick fireplace surround, a wall-mounted tv, beige floor and exposed beam.
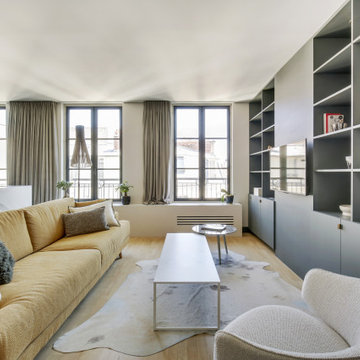
Le projet :
D’anciennes chambres de services sous les toits réunies en appartement locatif vont connaître une troisième vie avec une ultime transformation en pied-à-terre parisien haut de gamme.
Notre solution :
Nous avons commencé par ouvrir l’ancienne cloison entre le salon et la cuisine afin de bénéficier d’une belle pièce à vivre donnant sur les toits avec ses 3 fenêtres. Un îlot central en marbre blanc intègre une table de cuisson avec hotte intégrée. Nous le prolongeons par une table en noyer massif accueillant 6 personnes. L’équipe imagine une cuisine tout en linéaire noire mat avec poignées et robinetterie laiton. Le noir sera le fil conducteur du projet par petites touches, sur les boiseries notamment.
Sur le mur faisant face à la cuisine, nous agençons une bibliothèque sur mesure peinte en bleu grisé avec TV murale et un joli décor en papier-peint en fond de mur.
Les anciens radiateurs sont habillés de cache radiateurs menuisés qui servent d’assises supplémentaires au salon, en complément d’un grand canapé convertible très confortable, jaune moutarde.
Nous intégrons la climatisation à ce projet et la dissimulons dans les faux plafonds.
Une porte vitrée en métal noir vient isoler l’espace nuit de l’espace à vivre et ferme le long couloir desservant les deux chambres. Ce couloir est entièrement décoré avec un papier graphique bleu grisé, posé au dessus d’une moulure noire qui démarre depuis l’entrée, traverse le salon et se poursuit jusqu’à la salle de bains.
Nous repensons intégralement la chambre parentale afin de l’agrandir. Comment ? En supprimant l’ancienne salle de bains qui empiétait sur la moitié de la pièce. Ainsi, la chambre bénéficie d’un grand espace avec dressing ainsi que d’un espace bureau et d’un lit king size, comme à l’hôtel. Un superbe papier-peint texturé et abstrait habille le mur en tête de lit avec des luminaires design. Des rideaux occultants sur mesure permettent d’obscurcir la pièce, car les fenêtres sous toits ne bénéficient pas de volets.
Nous avons également agrandie la deuxième chambrée supprimant un ancien placard accessible depuis le couloir. Nous le remplaçons par un ensemble menuisé sur mesure qui permet d’intégrer dressing, rangements fermés et un espace bureau en niche ouverte. Toute la chambre est peinte dans un joli bleu profond.
La salle de bains d’origine étant supprimée, le nouveau projet intègre une salle de douche sur une partie du couloir et de la chambre parentale, à l’emplacement des anciens WC placés à l’extrémité de l’appartement. Un carrelage chic en marbre blanc recouvre sol et murs pour donner un maximum de clarté à la pièce, en contraste avec le meuble vasque, radiateur et robinetteries en noir mat. Une grande douche à l’italienne vient se substituer à l’ancienne baignoire. Des placards sur mesure discrets dissimulent lave-linge, sèche-linge et autres accessoires de toilette.
Le style :
Elégance, chic, confort et sobriété sont les grandes lignes directrices de cet appartement qui joue avec les codes du luxe… en toute simplicité. Ce qui fait de ce lieu, en définitive, un appartement très cosy. Chaque détail est étudié jusqu’aux poignées de portes en laiton qui contrastent avec les boiseries noires, que l’on retrouve en fil conducteur sur tout le projet, des plinthes aux portes. Le mobilier en noyer ajoute une touche de chaleur. Un grand canapé jaune moutarde s’accorde parfaitement au noir et aux bleus gris présents sur la bibliothèque, les parties basses des murs et dans le couloir.
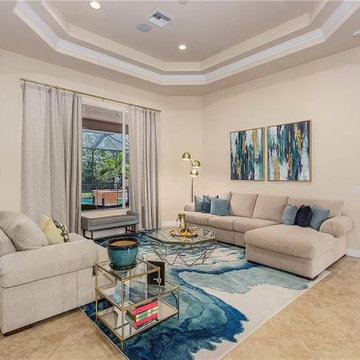
Decor and accessories selection and assistance with furniture layout.
Inspiration for a mid-sized contemporary open concept living room in Other with beige walls, porcelain floors, no fireplace, a wall-mounted tv, beige floor, recessed and wallpaper.
Inspiration for a mid-sized contemporary open concept living room in Other with beige walls, porcelain floors, no fireplace, a wall-mounted tv, beige floor, recessed and wallpaper.
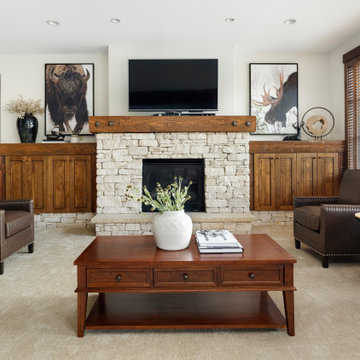
leather chairs, carpet and dark hardwood floors, SW Shoji wall color, ski decor and paintings barn and animals. Decor flagstone rock fireplace surround with rustic wood beam and metal accents. Small workspace desk.
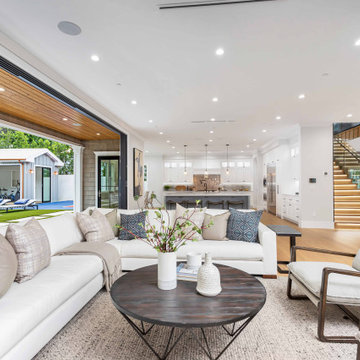
This is an example of a large transitional open concept living room in Los Angeles with grey walls, light hardwood floors, a wall-mounted tv, beige floor and recessed.
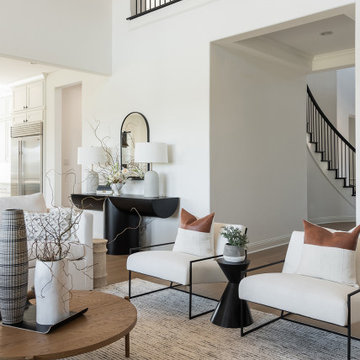
Large modern open concept living room in Dallas with white walls, light hardwood floors, a standard fireplace, a plaster fireplace surround, a wall-mounted tv and beige floor.
Living Room Design Photos with a Wall-mounted TV and Beige Floor
7