Living Room Design Photos with a Wall-mounted TV and Wood Walls
Refine by:
Budget
Sort by:Popular Today
161 - 180 of 812 photos
Item 1 of 3
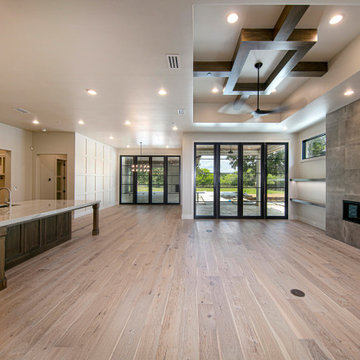
Large transitional open concept living room in Dallas with beige walls, medium hardwood floors, a standard fireplace, a stone fireplace surround, a wall-mounted tv, wood and wood walls.
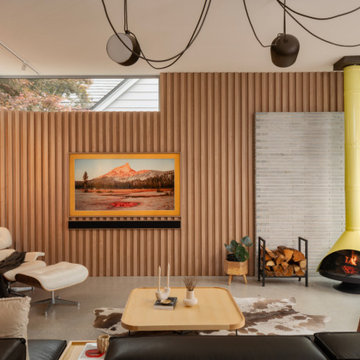
The image captures the open-flow floorplan of the living room and kitchen, showcasing a functional and inviting space designed for gathering and socializing. The seamless integration of the two areas creates a sense of openness and connectivity, allowing for easy movement and interaction between the two spaces.
Within this modern interior, kul grilles air vent covers are seamlessly incorporated, enhancing the overall aesthetic and contributing to a unified look. These vent covers, with their sleek and understated design, effortlessly blend into the surrounding decor, maintaining a cohesive and harmonious appearance.
The focal point of the living room is the magnificent fireplace, which commands attention with its stylish and contemporary design. The fireplace serves as a centerpiece, radiating both warmth and visual appeal, creating a cozy and inviting atmosphere within the space. Its sleek lines and modern aesthetic perfectly complement the overall design of the living room and kitchen area.
Additionally, a five-light pendant adds a touch of elegance and illumination to the living room. Hanging from the ceiling, this pendant light fixture not only provides ample lighting but also adds a decorative element, further enhancing the ambiance of the room.
The image showcases a well-designed living room with an open-flow floorplan. The inclusion of kul grilles air vent covers seamlessly integrates these functional elements into the modern interior, while the magnificent fireplace and the five-light pendant contribute to the overall aesthetic appeal. This space is both practical and visually captivating, offering a welcoming environment for gatherings and everyday activities.
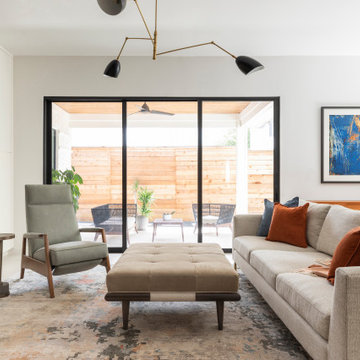
2019 Addition/Remodel by Steven Allen Designs, LLC - Featuring Clean Subtle lines + 42" Front Door + 48" Italian Tiles + Quartz Countertops + Custom Shaker Cabinets + Oak Slat Wall and Trim Accents + Design Fixtures + Artistic Tiles + Wild Wallpaper + Top of Line Appliances
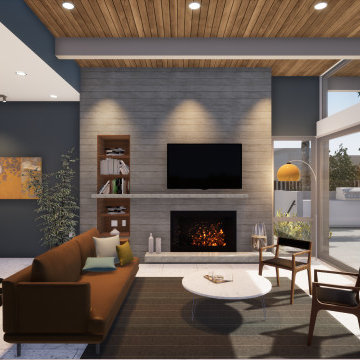
The large living/dining room opens to the pool and outdoor entertainment area through a large set of sliding pocket doors. The walnut wall leads from the entry into the main space of the house and conceals the laundry room and garage door. A floor of terrazzo tiles completes the mid-century palette.
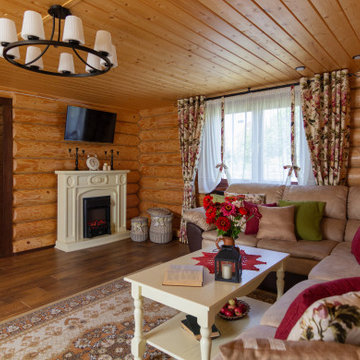
Photo of a country living room in Other with laminate floors, a standard fireplace, a wood fireplace surround, a wall-mounted tv, brown floor, timber and wood walls.
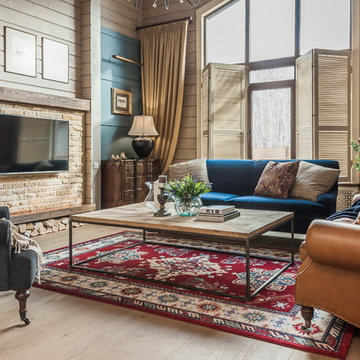
Гостиная кантри. Синий диван и столик, Ralph Lauren Home. Большие окна комнаты выходят в сад. Ковер, ТВ на стене, стена отделка камнем, ставни на окне, портьеры.
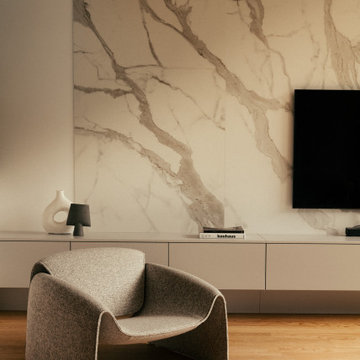
Photo of a large contemporary open concept living room in Paris with grey walls, light hardwood floors, no fireplace, a wall-mounted tv, beige floor, wood walls and decorative wall panelling.
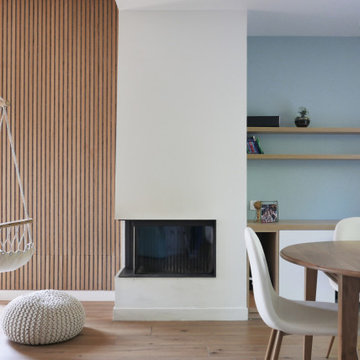
Rénovation complète pour le RDC de cette maison individuelle. Les cloisons séparant la cuisine de la pièce de vue ont été abattues pour faciliter les circulations et baigner les espaces de lumière naturelle. Le tout à été réfléchi dans des tons très clairs et pastels. Le caractère est apporté dans la décoration, le nouvel insert de cheminée très contemporain et le rythme des menuiseries sur mesure.

Mid-sized transitional open concept living room in Other with white walls, carpet, a standard fireplace, a brick fireplace surround, a wall-mounted tv and wood walls.
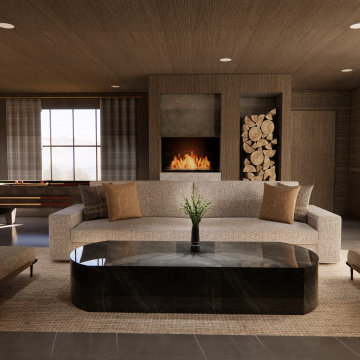
A modern transitional design with a moody twist! Welcome to our entertainment oasis where we've blended elegance and coziness flawlessly. From a stylish wine room, to thrilling games of pool and the warm embrace of our fireplace, it's all about the good times. And, oh, don't miss those stunning custom cabinets.

Upon completion
Prepared and Covered all Flooring
Vacuum-cleaned all Brick
Primed Brick
Painted Brick White in color in two (2) coats
Clear-sealed the Horizontal Brick on the bottom for easier cleaning using a Latex Clear Polyurethane in Semi-Gloss
Patched all cracks, nail holes, dents, and dings
Sanded and Spot Primed Patches
Painted all Ceilings using Benjamin Moore MHB
Painted all Walls in two (2) coats per-customer color using Benjamin Moore Regal (Matte Finish)
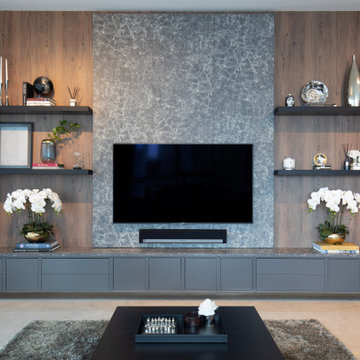
Large contemporary open concept living room in Singapore with brown walls, porcelain floors, a wall-mounted tv, beige floor and wood walls.
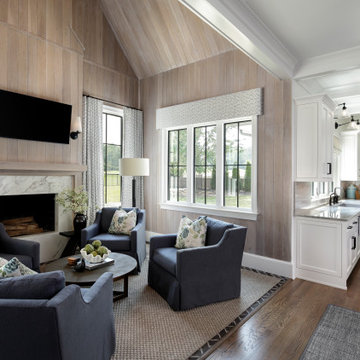
Inspiration for a large transitional open concept living room in Atlanta with beige walls, medium hardwood floors, a standard fireplace, a stone fireplace surround, a wall-mounted tv, brown floor, wood and wood walls.
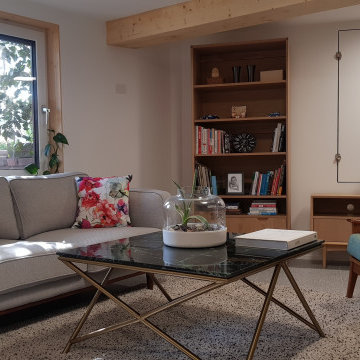
Office/living space created from an unused space under a balcony. Large triple glazed windows to let the garden view and light in, but keep to modulate the heat and keep the noise out, blow in insulation on the walls and ceiling, thermal mass to hold in the heat for the floor, baltic pine beams and highlight walls.
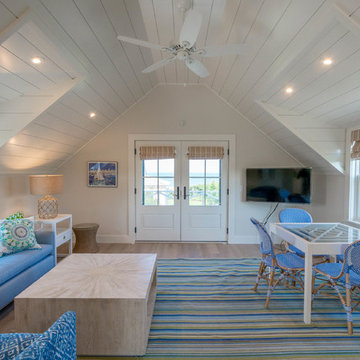
Photo of a beach style living room in Boston with brown walls, light hardwood floors, a standard fireplace, a metal fireplace surround, a wall-mounted tv, brown floor, exposed beam and wood walls.
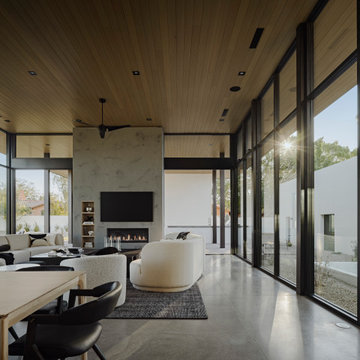
Photos by Roehner + Ryan
Modern open concept living room in Phoenix with concrete floors, a standard fireplace, a plaster fireplace surround, a wall-mounted tv, grey floor and wood walls.
Modern open concept living room in Phoenix with concrete floors, a standard fireplace, a plaster fireplace surround, a wall-mounted tv, grey floor and wood walls.
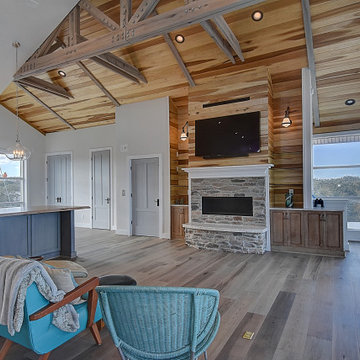
Design ideas for a small beach style enclosed living room in DC Metro with white walls, light hardwood floors, a standard fireplace, a stone fireplace surround, a wall-mounted tv, beige floor, exposed beam and wood walls.
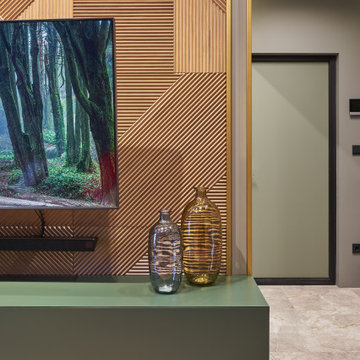
Design ideas for a contemporary open concept living room in Other with green walls, medium hardwood floors, a wood fireplace surround, a wall-mounted tv, brown floor and wood walls.
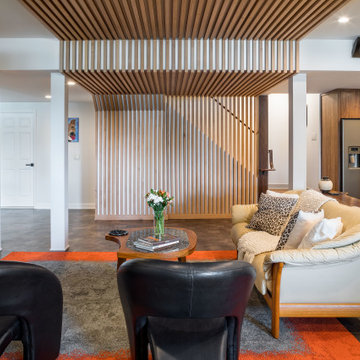
Contemporary open concept living room in Detroit with white walls, a wall-mounted tv, grey floor and wood walls.
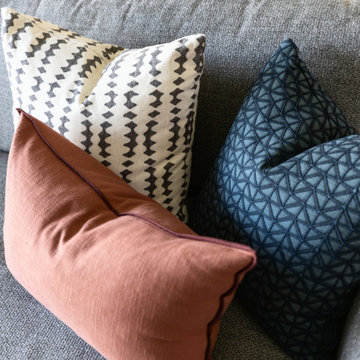
Mid-sized modern living room in Phoenix with blue walls, light hardwood floors, no fireplace, a wall-mounted tv, beige floor and wood walls.
Living Room Design Photos with a Wall-mounted TV and Wood Walls
9