All Fireplace Surrounds Living Room Design Photos with a Wall-mounted TV
Refine by:
Budget
Sort by:Popular Today
161 - 180 of 58,028 photos
Item 1 of 3
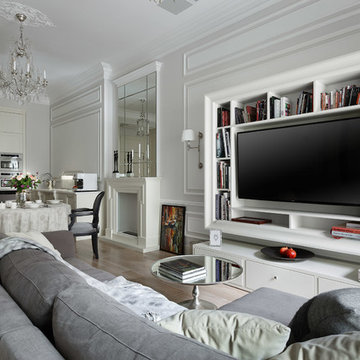
Дизайнер - Любовь Клюева
Фотограф - Иван Сорокин
Гостиная совмещенная с кухней и столовой. В интерьере преобладают пастельные тона, которые делают помещение легким, воздушным. В отделке пола - массивная доска (дуб). Стены украшены гипсовой липниной.
Кухня, зеркало, портал для камина, встроенная колонная с техникой - изготовлено по эскизам дизайнера фирмой Omega Market Premium.
Кухня оснащена техникой fulgor milano. Большая часть техники находится во встроенной колонне, а вытяжка встроена в столешницу.
Столешница - кварцевый агломерат.
Телевизор встроен в декоративную раму, которая также служит полкой для книг.
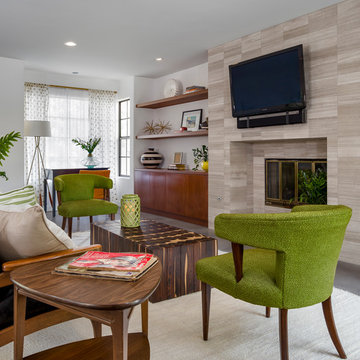
Our homeowners approached us for design help shortly after purchasing a fixer upper. They wanted to redesign the home into an open concept plan. Their goal was something that would serve multiple functions: allow them to entertain small groups while accommodating their two small children not only now but into the future as they grow up and have social lives of their own. They wanted the kitchen opened up to the living room to create a Great Room. The living room was also in need of an update including the bulky, existing brick fireplace. They were interested in an aesthetic that would have a mid-century flair with a modern layout. We added built-in cabinetry on either side of the fireplace mimicking the wood and stain color true to the era. The adjacent Family Room, needed minor updates to carry the mid-century flavor throughout.
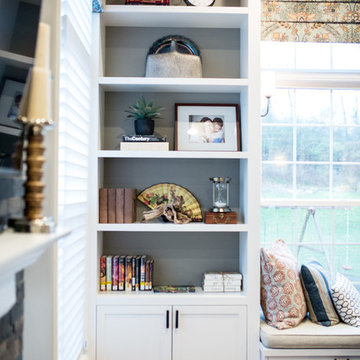
A standout heartwarming feature of this home is the custom built-in bookshelves complete with a bench seat for the daughter to indulge her love of reading.
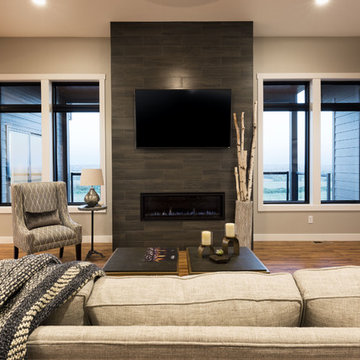
Design ideas for a mid-sized modern formal open concept living room in Minneapolis with beige walls, medium hardwood floors, a ribbon fireplace, a tile fireplace surround and a wall-mounted tv.
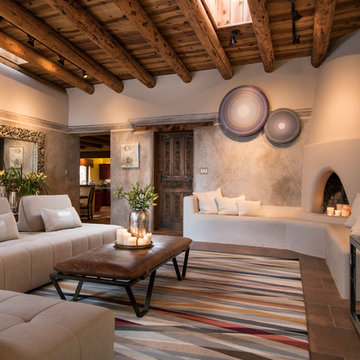
Laurie Allegretti
Inspiration for an enclosed living room in Albuquerque with multi-coloured walls, a corner fireplace, a plaster fireplace surround, a wall-mounted tv and brown floor.
Inspiration for an enclosed living room in Albuquerque with multi-coloured walls, a corner fireplace, a plaster fireplace surround, a wall-mounted tv and brown floor.
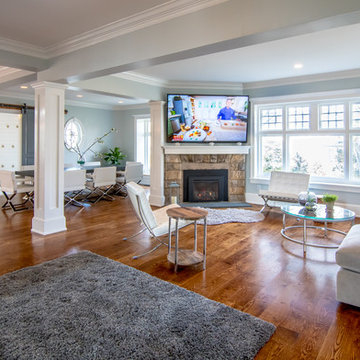
Photos by Hali MacLaren
RUDLOFF Custom Builders, is a residential construction company that connects with clients early in the design phase to ensure every detail of your project is captured just as you imagined. RUDLOFF Custom Builders will create the project of your dreams that is executed by on-site project managers and skilled craftsman, while creating lifetime client relationships that are build on trust and integrity.
We are a full service, certified remodeling company that covers all of the Philadelphia suburban area including West Chester, Gladwynne, Malvern, Wayne, Haverford and more.
As a 6 time Best of Houzz winner, we look forward to working with you n your next project.
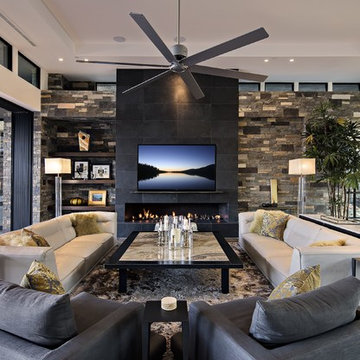
Nestled in its own private and gated 10 acre hidden canyon this spectacular home offers serenity and tranquility with million dollar views of the valley beyond. Walls of glass bring the beautiful desert surroundings into every room of this 7500 SF luxurious retreat. Thompson photographic
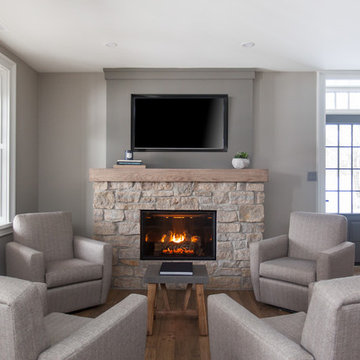
First Look Canada
Inspiration for a mid-sized country open concept living room in Toronto with grey walls, medium hardwood floors, a standard fireplace, a stone fireplace surround, a wall-mounted tv and brown floor.
Inspiration for a mid-sized country open concept living room in Toronto with grey walls, medium hardwood floors, a standard fireplace, a stone fireplace surround, a wall-mounted tv and brown floor.
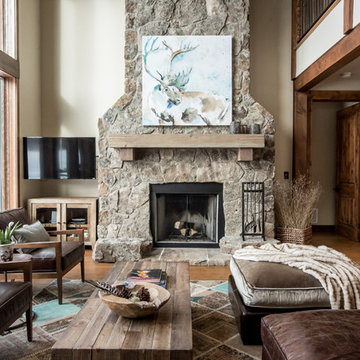
Large country formal enclosed living room in Other with beige walls, medium hardwood floors, a standard fireplace, a stone fireplace surround, a wall-mounted tv and brown floor.
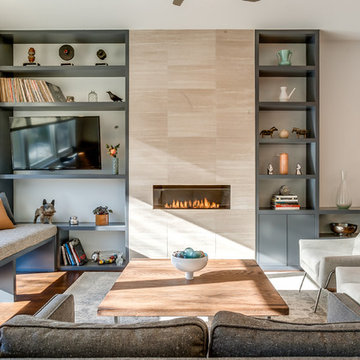
Brad Meese
Photo of a mid-sized contemporary formal open concept living room in Chicago with a tile fireplace surround, a ribbon fireplace, beige walls, dark hardwood floors and a wall-mounted tv.
Photo of a mid-sized contemporary formal open concept living room in Chicago with a tile fireplace surround, a ribbon fireplace, beige walls, dark hardwood floors and a wall-mounted tv.
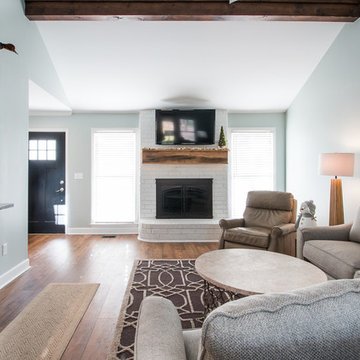
Tyler Davidson
Inspiration for a mid-sized country open concept living room in Charleston with blue walls, medium hardwood floors, a standard fireplace, a brick fireplace surround and a wall-mounted tv.
Inspiration for a mid-sized country open concept living room in Charleston with blue walls, medium hardwood floors, a standard fireplace, a brick fireplace surround and a wall-mounted tv.
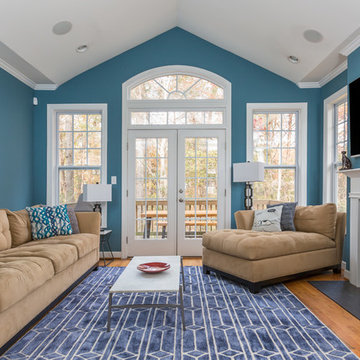
A beautiful open plan allows for a nice entertaining space that is still cozy and bright.
Photo credit: Bob Fortner Photography
Design ideas for a mid-sized traditional open concept living room in Raleigh with blue walls, light hardwood floors, a standard fireplace, a stone fireplace surround and a wall-mounted tv.
Design ideas for a mid-sized traditional open concept living room in Raleigh with blue walls, light hardwood floors, a standard fireplace, a stone fireplace surround and a wall-mounted tv.
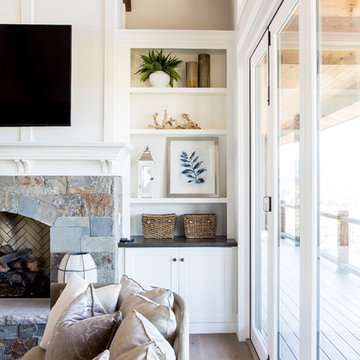
This is an example of a large country open concept living room in Salt Lake City with white walls, medium hardwood floors, a standard fireplace, a stone fireplace surround and a wall-mounted tv.
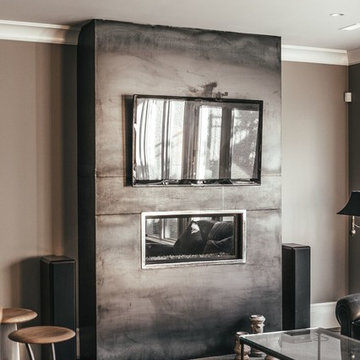
Photo of a mid-sized transitional open concept living room in Vancouver with grey walls, dark hardwood floors, a ribbon fireplace, a concrete fireplace surround and a wall-mounted tv.
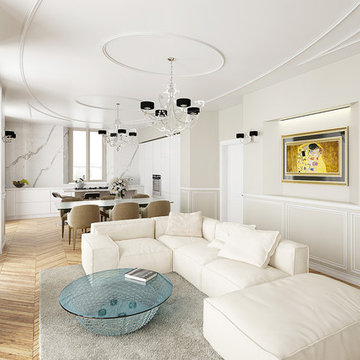
This is an example of a large transitional formal open concept living room in Milan with medium hardwood floors, a ribbon fireplace, beige walls, a plaster fireplace surround and a wall-mounted tv.
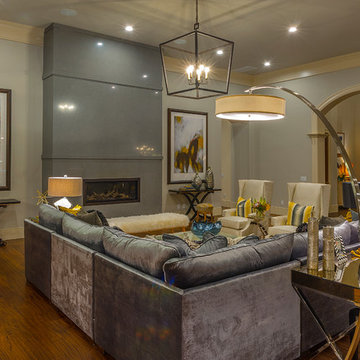
Kathy Keffer- Sharpe Photography
Large transitional open concept living room in Oklahoma City with grey walls, medium hardwood floors, a wall-mounted tv, a ribbon fireplace and a concrete fireplace surround.
Large transitional open concept living room in Oklahoma City with grey walls, medium hardwood floors, a wall-mounted tv, a ribbon fireplace and a concrete fireplace surround.
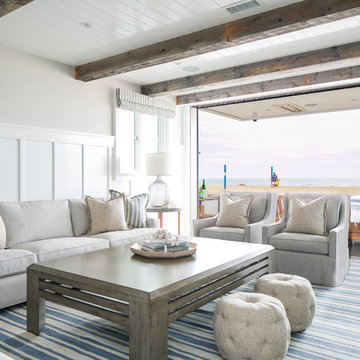
Inspiration for a mid-sized beach style formal open concept living room in Orange County with beige walls, medium hardwood floors, a standard fireplace, a tile fireplace surround, a wall-mounted tv and brown floor.
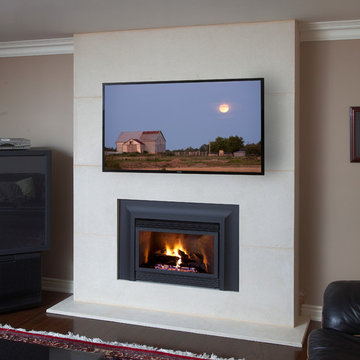
Fireplace. Cast Stone. Cast Stone Mantels. Fireplace Design. Fireplace Design Ideas. Fireplace Mantels. Firpelace Surrounds. Mantel Design. Omega. Omega Mantels. Omega Mantels Of Stone. Cast Stone Fireplace. Modern. Modern Fireplace. Contemporary. Contemporary Fireplace; Contemporary living room. Dark wood floor. Gas fireplace. Fireplace Screen. TV over fireplace. Fireplace makeover.
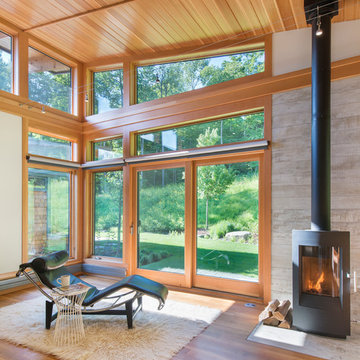
The guesthouse of our Green Mountain Getaway follows the same recipe as the main house. With its soaring roof lines and large windows, it feels equally as integrated into the surrounding landscape.
Photo by: Nat Rea Photography
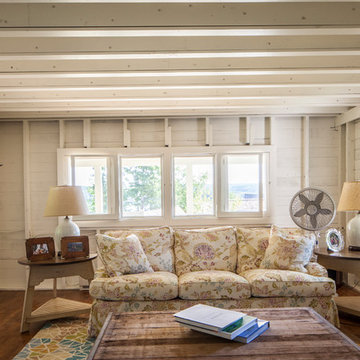
Design ideas for a small country enclosed living room in Other with white walls, medium hardwood floors, a standard fireplace, a stone fireplace surround and a wall-mounted tv.
All Fireplace Surrounds Living Room Design Photos with a Wall-mounted TV
9