All Ceiling Designs Living Room Design Photos with a Wall-mounted TV
Refine by:
Budget
Sort by:Popular Today
81 - 100 of 10,920 photos
Item 1 of 3

A modern farmhouse living room designed for a new construction home in Vienna, VA.
Design ideas for a large country open concept living room in DC Metro with white walls, light hardwood floors, a ribbon fireplace, a tile fireplace surround, a wall-mounted tv, beige floor, exposed beam and planked wall panelling.
Design ideas for a large country open concept living room in DC Metro with white walls, light hardwood floors, a ribbon fireplace, a tile fireplace surround, a wall-mounted tv, beige floor, exposed beam and planked wall panelling.

Music Room!!!
This is an example of a mid-sized country open concept living room in Nashville with a music area, white walls, medium hardwood floors, a standard fireplace, a brick fireplace surround, a wall-mounted tv, brown floor, vaulted and exposed beam.
This is an example of a mid-sized country open concept living room in Nashville with a music area, white walls, medium hardwood floors, a standard fireplace, a brick fireplace surround, a wall-mounted tv, brown floor, vaulted and exposed beam.
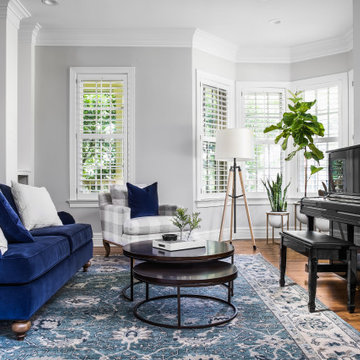
Design ideas for a transitional enclosed living room in Austin with grey walls, medium hardwood floors, a standard fireplace, a stone fireplace surround, a wall-mounted tv, brown floor and exposed beam.
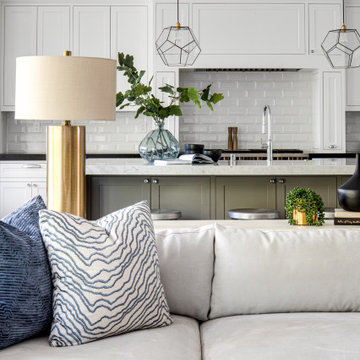
Photo of a large transitional open concept living room in Orange County with grey walls, light hardwood floors, brown floor, a standard fireplace, a wood fireplace surround, a wall-mounted tv and timber.
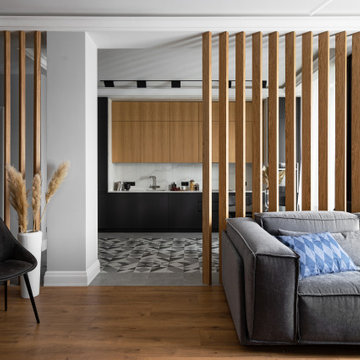
Гостиная
Photo of a mid-sized contemporary open concept living room in Saint Petersburg with medium hardwood floors, a wall-mounted tv, recessed and white walls.
Photo of a mid-sized contemporary open concept living room in Saint Petersburg with medium hardwood floors, a wall-mounted tv, recessed and white walls.
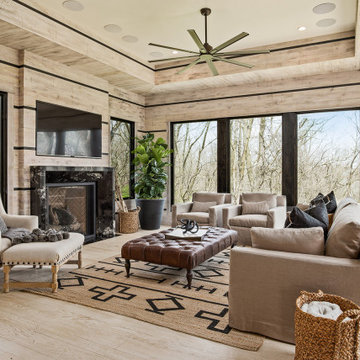
Contemporary living room in Kansas City with beige walls, light hardwood floors, a standard fireplace, a wall-mounted tv, beige floor, recessed and wood walls.
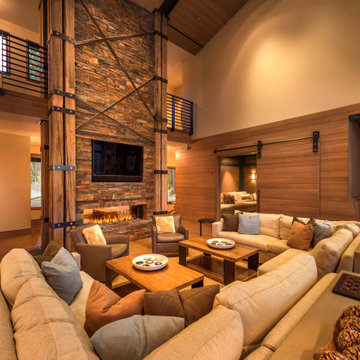
Photo of an expansive country open concept living room in Phoenix with beige walls, medium hardwood floors, a ribbon fireplace, a stone fireplace surround, a wall-mounted tv, brown floor, vaulted and wood walls.
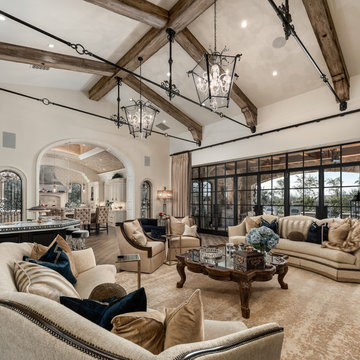
We love this living room featuring exposed beams, double doors and wood floors!
Photo of an expansive open concept living room in Phoenix with a home bar, white walls, medium hardwood floors, a standard fireplace, a stone fireplace surround, a wall-mounted tv, brown floor, coffered and panelled walls.
Photo of an expansive open concept living room in Phoenix with a home bar, white walls, medium hardwood floors, a standard fireplace, a stone fireplace surround, a wall-mounted tv, brown floor, coffered and panelled walls.
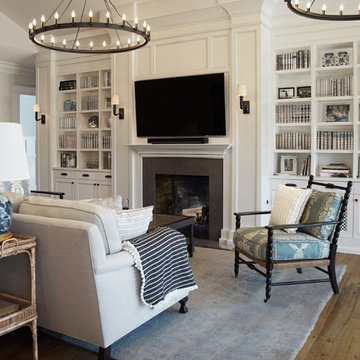
Heather Ryan, Interior Designer
H.Ryan Studio - Scottsdale, AZ
www.hryanstudio.com
Photo of a large traditional open concept living room in Phoenix with a library, white walls, medium hardwood floors, a standard fireplace, a stone fireplace surround, a wall-mounted tv, brown floor, vaulted and wood walls.
Photo of a large traditional open concept living room in Phoenix with a library, white walls, medium hardwood floors, a standard fireplace, a stone fireplace surround, a wall-mounted tv, brown floor, vaulted and wood walls.

PNW Modern living room with a tongue & groove ceiling detail, floor to ceiling windows and La Cantina doors that extend to the balcony. Bellevue, WA remodel on Lake Washington.
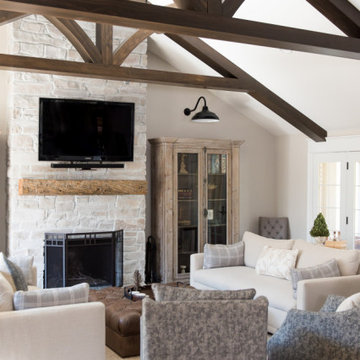
Our design studio designed a gut renovation of this home which opened up the floorplan and radically changed the functioning of the footprint. It features an array of patterned wallpaper, tiles, and floors complemented with a fresh palette, and statement lights.
Photographer - Sarah Shields
---
Project completed by Wendy Langston's Everything Home interior design firm, which serves Carmel, Zionsville, Fishers, Westfield, Noblesville, and Indianapolis.
For more about Everything Home, click here: https://everythinghomedesigns.com/
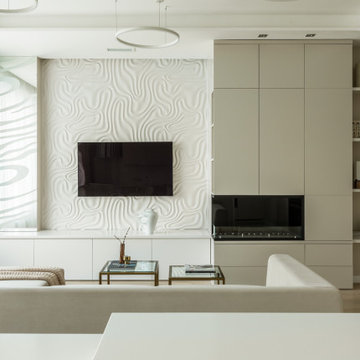
Photo of a large contemporary open concept living room in Moscow with white walls, a ribbon fireplace, a wall-mounted tv, beige floor, recessed, light hardwood floors, a metal fireplace surround and panelled walls.

What started as a kitchen and two-bathroom remodel evolved into a full home renovation plus conversion of the downstairs unfinished basement into a permitted first story addition, complete with family room, guest suite, mudroom, and a new front entrance. We married the midcentury modern architecture with vintage, eclectic details and thoughtful materials.

Photo of a mid-sized contemporary open concept living room in Other with a home bar, beige walls, laminate floors, no fireplace, a wall-mounted tv, brown floor, wallpaper and wallpaper.

Custom designed fireplace with molding design. Vaulted ceilings with stunning lighting. Built-in cabinetry for storage and floating shelves for displacing items you love. Comfortable furniture for a growing family: sectional sofa, leather chairs, vintage rug creating a light and airy living space.

Crisp tones of maple and birch. Minimal and modern, the perfect backdrop for every room. With the Modin Collection, we have raised the bar on luxury vinyl plank. The result is a new standard in resilient flooring. Modin offers true embossed in register texture, a low sheen level, a rigid SPC core, an industry-leading wear layer, and so much more.

Creating an intimate space, when the great room flows to the dining room and kitchen, is felt in the coziness of the details that define each room. The transitional background is layered with furnishing stylings that lean to traditional, with a comfortable elegance. The blue and cream palette is derived from the rug, and blue is brought up to the window drapery to focus and frame the view to exterior. A wood coffee table reflects the caramel ceiling beams, and darker leather ottoman provides contrast and offers durability. Ceiling heights are lowered by perimeter soffits which allow for beams to define the space, and also conceal an automated shade to control the level of natural light. The floor lamp and tree provide additional verticality to ground and define the space from the nearby dining room and kitchen.

Inspiration for a large transitional open concept living room in Calgary with grey walls, medium hardwood floors, a standard fireplace, a stone fireplace surround, a wall-mounted tv, brown floor, vaulted and wallpaper.

This is an example of a large beach style open concept living room in San Diego with a home bar, white walls, light hardwood floors, a standard fireplace, a brick fireplace surround, a wall-mounted tv and exposed beam.

Custom Living Room Renovation now features a plaster and concrete fireplace, white oak timbers and built in, light oak floors, and a curved sectional sofa.
All Ceiling Designs Living Room Design Photos with a Wall-mounted TV
5