Living Room Design Photos with Green Walls and a Wood Fireplace Surround
Refine by:
Budget
Sort by:Popular Today
1 - 20 of 641 photos
Item 1 of 3

Inspiration for a large contemporary open concept living room in Paris with a library, green walls, light hardwood floors, a standard fireplace, a wood fireplace surround, a built-in media wall and decorative wall panelling.

The dark green walls make the alcoves seem deeper, contrasted with light coloured furniture and textures to create a contemporary living room.
Design ideas for a mid-sized traditional living room in Other with green walls, dark hardwood floors, a standard fireplace, a wood fireplace surround and white floor.
Design ideas for a mid-sized traditional living room in Other with green walls, dark hardwood floors, a standard fireplace, a wood fireplace surround and white floor.
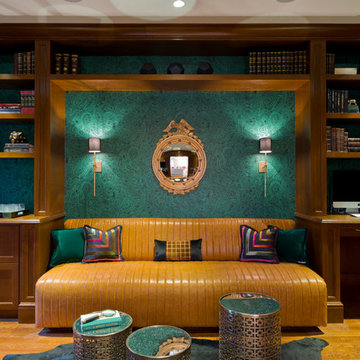
Adrian Wilson interior photography
Inspiration for a small transitional formal enclosed living room in New York with green walls, medium hardwood floors, no fireplace, a wood fireplace surround and a wall-mounted tv.
Inspiration for a small transitional formal enclosed living room in New York with green walls, medium hardwood floors, no fireplace, a wood fireplace surround and a wall-mounted tv.
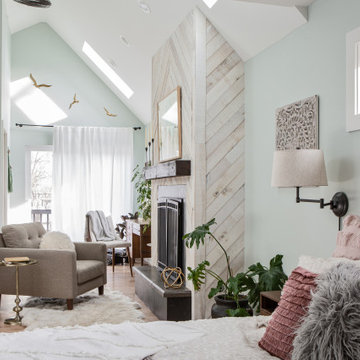
Our client’s charming cottage was no longer meeting the needs of their family. We needed to give them more space but not lose the quaint characteristics that make this little historic home so unique. So we didn’t go up, and we didn’t go wide, instead we took this master suite addition straight out into the backyard and maintained 100% of the original historic façade.
Master Suite
This master suite is truly a private retreat. We were able to create a variety of zones in this suite to allow room for a good night’s sleep, reading by a roaring fire, or catching up on correspondence. The fireplace became the real focal point in this suite. Wrapped in herringbone whitewashed wood planks and accented with a dark stone hearth and wood mantle, we can’t take our eyes off this beauty. With its own private deck and access to the backyard, there is really no reason to ever leave this little sanctuary.
Master Bathroom
The master bathroom meets all the homeowner’s modern needs but has plenty of cozy accents that make it feel right at home in the rest of the space. A natural wood vanity with a mixture of brass and bronze metals gives us the right amount of warmth, and contrasts beautifully with the off-white floor tile and its vintage hex shape. Now the shower is where we had a little fun, we introduced the soft matte blue/green tile with satin brass accents, and solid quartz floor (do you see those veins?!). And the commode room is where we had a lot fun, the leopard print wallpaper gives us all lux vibes (rawr!) and pairs just perfectly with the hex floor tile and vintage door hardware.
Hall Bathroom
We wanted the hall bathroom to drip with vintage charm as well but opted to play with a simpler color palette in this space. We utilized black and white tile with fun patterns (like the little boarder on the floor) and kept this room feeling crisp and bright.
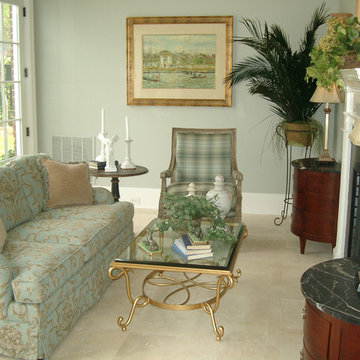
Photos taken by Southern Exposure Photography. Photos owned by Durham Designs & Consulting, LLC.
Photo of a mid-sized traditional formal open concept living room in Charlotte with green walls, travertine floors, a standard fireplace, a wood fireplace surround, no tv and beige floor.
Photo of a mid-sized traditional formal open concept living room in Charlotte with green walls, travertine floors, a standard fireplace, a wood fireplace surround, no tv and beige floor.
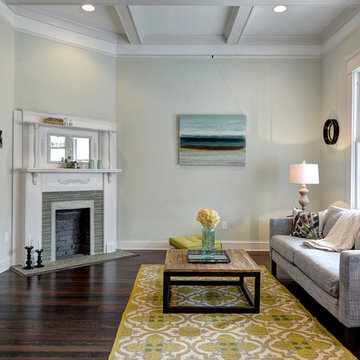
The living room is set off with coffered ceilings, vintage yet modern tile on the fireplace and fresh staging furniture.
Photo of a mid-sized traditional living room in Atlanta with green walls, dark hardwood floors, a corner fireplace and a wood fireplace surround.
Photo of a mid-sized traditional living room in Atlanta with green walls, dark hardwood floors, a corner fireplace and a wood fireplace surround.
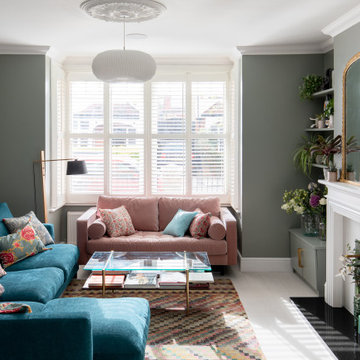
Warm and light living room
Inspiration for a mid-sized contemporary formal open concept living room in London with green walls, laminate floors, a standard fireplace, a wood fireplace surround, a freestanding tv and white floor.
Inspiration for a mid-sized contemporary formal open concept living room in London with green walls, laminate floors, a standard fireplace, a wood fireplace surround, a freestanding tv and white floor.
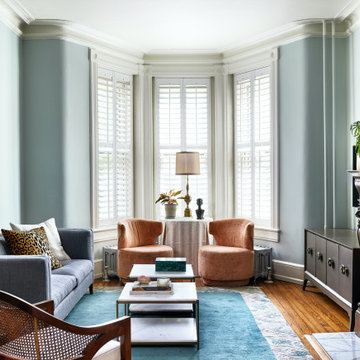
Mixing styles is what we do best. The charm and history of this home paired perfectly with updated transitional furnishings.
Design ideas for a mid-sized transitional living room in Philadelphia with green walls, medium hardwood floors, a wood fireplace surround, a wall-mounted tv and brown floor.
Design ideas for a mid-sized transitional living room in Philadelphia with green walls, medium hardwood floors, a wood fireplace surround, a wall-mounted tv and brown floor.
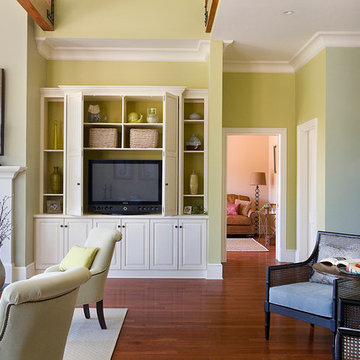
This New England farmhouse style+5,000 square foot new custom home is located at The Pinehills in Plymouth MA.
The design of Talcott Pines recalls the simple architecture of the American farmhouse. The massing of the home was designed to appear as though it was built over time. The center section – the “Big House” - is flanked on one side by a three-car garage (“The Barn”) and on the other side by the master suite (”The Tower”).
The building masses are clad with a series of complementary sidings. The body of the main house is clad in horizontal cedar clapboards. The garage – following in the barn theme - is clad in vertical cedar board-and-batten siding. The master suite “tower” is composed of whitewashed clapboards with mitered corners, for a more contemporary look. Lastly, the lower level of the home is sheathed in a unique pattern of alternating white cedar shingles, reinforcing the horizontal nature of the building.
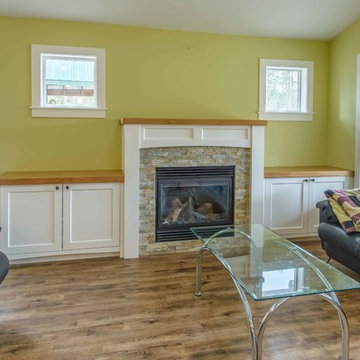
Stewart Bird
Small arts and crafts formal living room in Vancouver with green walls, vinyl floors, a standard fireplace, a wood fireplace surround and no tv.
Small arts and crafts formal living room in Vancouver with green walls, vinyl floors, a standard fireplace, a wood fireplace surround and no tv.
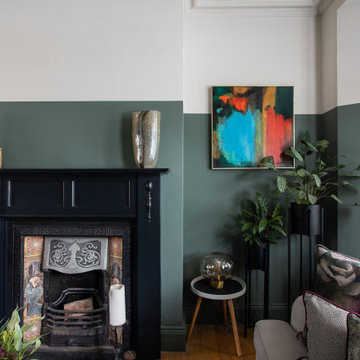
Detailed ribbed doors on the media cabinet and alcove storage. Client's own original artwork.
Photo of a mid-sized traditional living room in Belfast with green walls, medium hardwood floors, a standard fireplace, a wood fireplace surround and a built-in media wall.
Photo of a mid-sized traditional living room in Belfast with green walls, medium hardwood floors, a standard fireplace, a wood fireplace surround and a built-in media wall.
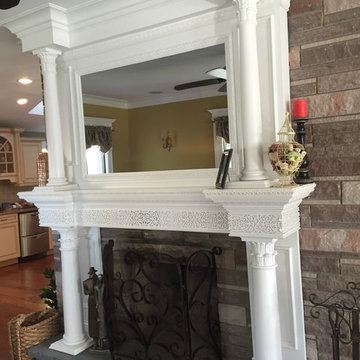
this client owns a Victorian Home in Essex county NJ and asked me to design a fireplace surround that was appropriate for the space and hid the television. The mirror you see in the photo is actually a 2-way mirror and if you look closely at the center section of the mantle, the remote speaker for the TV is built in. The fretwork pattern adds a lovely detail and the super columns (column on top of column) fit perfectly in the design scheme.
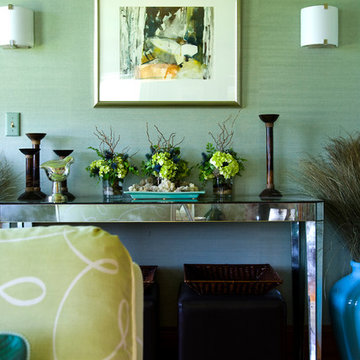
AFTER! Photography credit: JAMIE SOLOMON
Photo of a mid-sized country formal enclosed living room in Portland Maine with green walls, medium hardwood floors, a standard fireplace, a wood fireplace surround and no tv.
Photo of a mid-sized country formal enclosed living room in Portland Maine with green walls, medium hardwood floors, a standard fireplace, a wood fireplace surround and no tv.
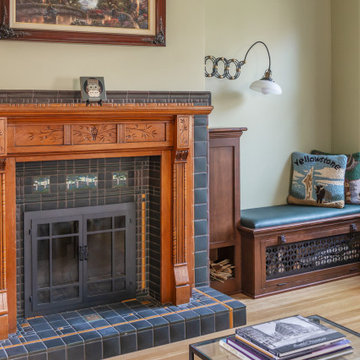
Photo by Tina Witherspoon.
This is an example of a mid-sized arts and crafts living room in Seattle with light hardwood floors, a wood fireplace surround, green walls and a standard fireplace.
This is an example of a mid-sized arts and crafts living room in Seattle with light hardwood floors, a wood fireplace surround, green walls and a standard fireplace.
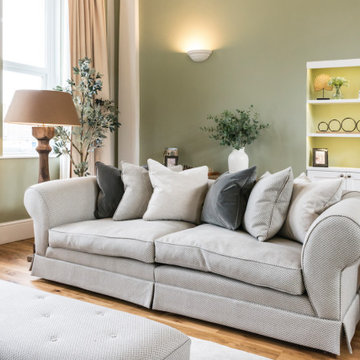
This beautiful calm formal living room was recently redecorated and styled by IH Interiors, check out our other projects here: https://www.ihinteriors.co.uk/portfolio

San Francisco loft contemporary living room, which mixes a mid-century modern sofa with Moroccan influences in a patterned ottoman used as a coffee table, and teardrop-shaped brass pendant lamps. Full height gold curtains filter sunlight into the space and a yellow and green patterned rug anchors the living area in front of a wall-mounted TV over a mid-century sideboard used as media storage.
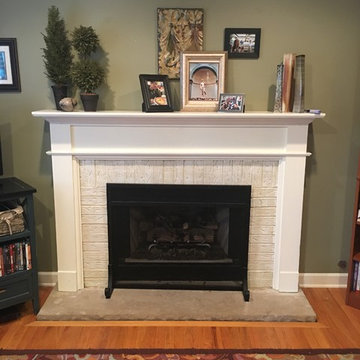
This is an example of a small arts and crafts enclosed living room in Chicago with green walls, medium hardwood floors, a standard fireplace, a wood fireplace surround and brown floor.
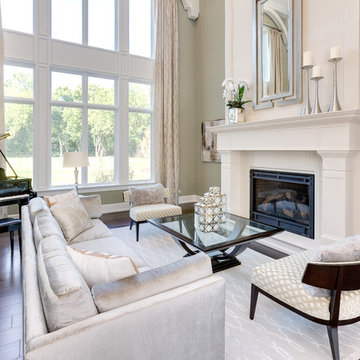
Inspiration for a large transitional open concept living room in Chicago with a music area, green walls, dark hardwood floors, a standard fireplace, a wood fireplace surround, no tv and brown floor.
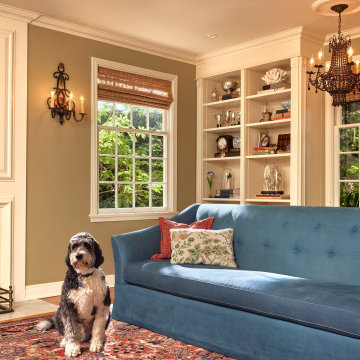
Photo of a mid-sized traditional living room in Seattle with green walls, light hardwood floors, a standard fireplace, a wood fireplace surround and brown floor.
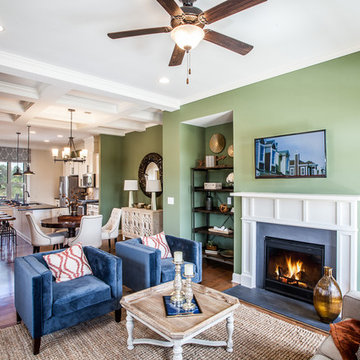
Hadley Township Townhomes - Charleston Model - Living Area
Fireplace: Hearth & Home
Design ideas for a small traditional open concept living room in Atlanta with green walls, medium hardwood floors, a standard fireplace, a wood fireplace surround and a wall-mounted tv.
Design ideas for a small traditional open concept living room in Atlanta with green walls, medium hardwood floors, a standard fireplace, a wood fireplace surround and a wall-mounted tv.
Living Room Design Photos with Green Walls and a Wood Fireplace Surround
1