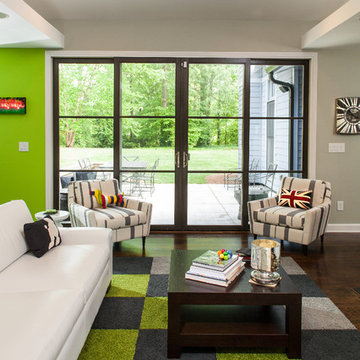Living Room Design Photos with Green Walls
Refine by:
Budget
Sort by:Popular Today
1 - 20 of 12,018 photos
Item 1 of 2

Living room with fireplace
Inspiration for a large contemporary open concept living room in Sydney with green walls, dark hardwood floors and a tile fireplace surround.
Inspiration for a large contemporary open concept living room in Sydney with green walls, dark hardwood floors and a tile fireplace surround.
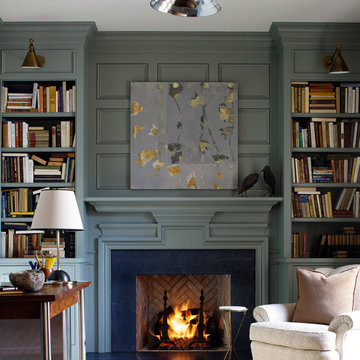
This cozy and welcoming study with a wood burning fireplace, raised paneling and a flush marble surround makes you want to sit and stay awhile!
Photo credit: Kip Dawkins
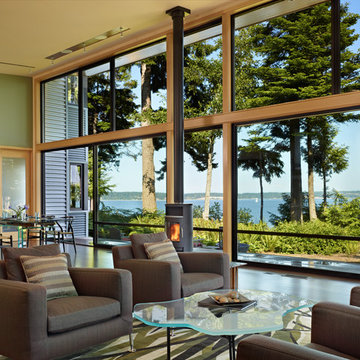
The Port Ludlow Residence is a compact, 2400 SF modern house located on a wooded waterfront property at the north end of the Hood Canal, a long, fjord-like arm of western Puget Sound. The house creates a simple glazed living space that opens up to become a front porch to the beautiful Hood Canal.
The east-facing house is sited along a high bank, with a wonderful view of the water. The main living volume is completely glazed, with 12-ft. high glass walls facing the view and large, 8-ft.x8-ft. sliding glass doors that open to a slightly raised wood deck, creating a seamless indoor-outdoor space. During the warm summer months, the living area feels like a large, open porch. Anchoring the north end of the living space is a two-story building volume containing several bedrooms and separate his/her office spaces.
The interior finishes are simple and elegant, with IPE wood flooring, zebrawood cabinet doors with mahogany end panels, quartz and limestone countertops, and Douglas Fir trim and doors. Exterior materials are completely maintenance-free: metal siding and aluminum windows and doors. The metal siding has an alternating pattern using two different siding profiles.
The house has a number of sustainable or “green” building features, including 2x8 construction (40% greater insulation value); generous glass areas to provide natural lighting and ventilation; large overhangs for sun and rain protection; metal siding (recycled steel) for maximum durability, and a heat pump mechanical system for maximum energy efficiency. Sustainable interior finish materials include wood cabinets, linoleum floors, low-VOC paints, and natural wool carpet.
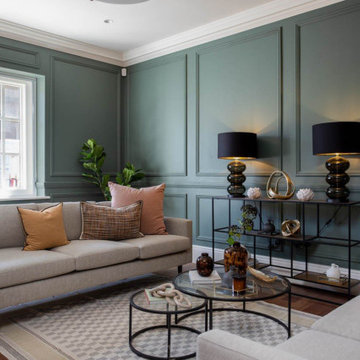
This is an example of a mid-sized traditional formal enclosed living room in Other with green walls, medium hardwood floors, brown floor and panelled walls.
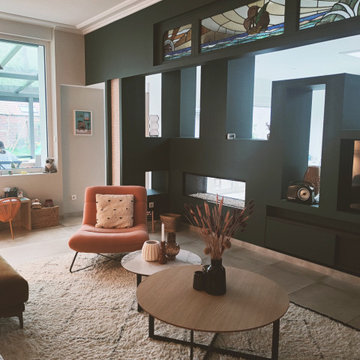
Un salon chaleureux où la couleur vient rendre l'espace plus cosy tout en mettant en valeur le cachet existant et notamment les vitraux.
Les bibliothèques sur-mesure et les moulures permettent quant à elle d'animer le grand mur et de recentrer le regard sur la canapé. Un rythme en opposé à la structure du meuble TV qui permet de lire facilement les éléments en jouant avec les plains et les vides.
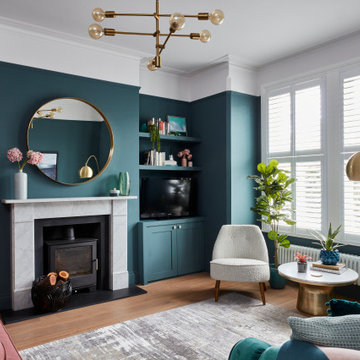
Stunning Living Room embracing the dark colours on the walls which is Inchyra Blue by Farrow and Ball. A retreat from the open plan kitchen/diner/snug that provides an evening escape for the adults. Teal and Coral Pinks were used as accents as well as warm brass metals to keep the space inviting and cosy.
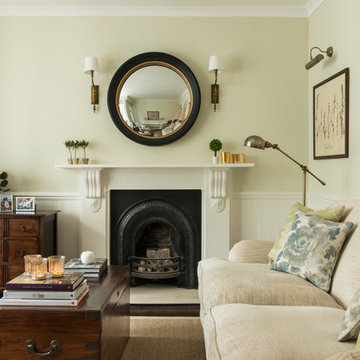
We sanded down the original hardwood floorboards throughout the property and added a lovely rich dark stain, making it both chic and cosy. The tongue and groove panelling really adds to the cosy cottage feel of the space. We replaced the fireplace hearth with warm limestone - both fresh and light. The furniture is mostly antiques. We opened up the wall between the living room and kitchen and created an archway with double pocket doors.
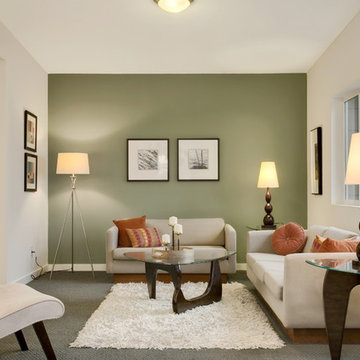
We loved staging this room. We expected a white room, but when we walked in, we saw this accent wall color. By adding black and white wall art pieces, we managed to pull it off. These are real MCM furniture pieces and they fit into this new remodel beautifully.
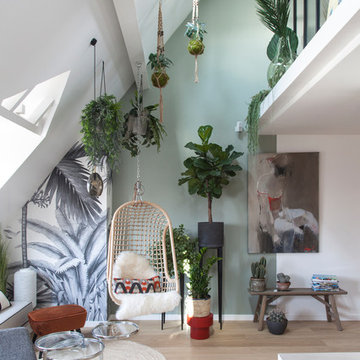
Bertrand Fompeyrine Photographe
Photo of a contemporary open concept living room in Paris with green walls, light hardwood floors and beige floor.
Photo of a contemporary open concept living room in Paris with green walls, light hardwood floors and beige floor.

Inspiration for a mid-sized victorian formal living room in London with green walls, dark hardwood floors, a standard fireplace, a stone fireplace surround and brown floor.

Living: pavimento originale in quadrotti di rovere massello; arredo vintage unito ad arredi disegnati su misura (panca e mobile bar) Tavolo in vetro con gambe anni 50; sedie da regista; divano anni 50 con nuovo tessuto blu/verde in armonia con il colore blu/verde delle pareti. Poltroncine anni 50 danesi; camino originale. Lampada tavolo originale Albini.
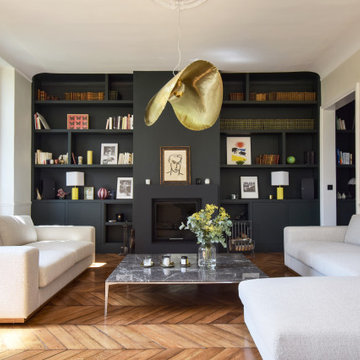
Le sentiment de luminosité de ce vaste séjour est accentué par ces grands canapés Bolia sans pied de couleurs clairs, dont l’ensemble reste dans la continuité de ce projet : sobre et élégant.
Le pan de mur, peint en vert foncé, habillé d’une bibliothèque sur mesure, fait écho au salon jouxtant ce séjour et contraste parfaitement avec la clarté de celui-ci. L’intégration de la cheminée encastrée à cette bibliothèque conserve cette cohérence harmonieuse, en fusionnant avec le décor.
Suspension signée Gervasoni, qui vient s’inscrire dans la pièce en créant un jeu de lumière.
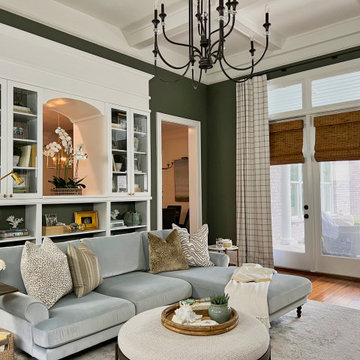
Gorgeous traditional transformation living room featuring subtle modern touches. Dark green wall paint, light blue sectional sofa, beige swivel chairs, fun pillows, and stylish coastal decor lining a white built-in shelving unit featuring arched cut-out segment.

When the homeowners purchased this sprawling 1950’s rambler, the aesthetics would have discouraged all but the most intrepid. The décor was an unfortunate time capsule from the early 70s. And not in the cool way - in the what-were-they-thinking way. When unsightly wall-to-wall carpeting and heavy obtrusive draperies were removed, they discovered the room rested on a slab. Knowing carpet or vinyl was not a desirable option, they selected honed marble. Situated between the formal living room and kitchen, the family room is now a perfect spot for casual lounging in front of the television. The space proffers additional duty for hosting casual meals in front of the fireplace and rowdy game nights. The designer’s inspiration for a room resembling a cozy club came from an English pub located in the countryside of Cotswold. With extreme winters and cold feet, they installed radiant heat under the marble to achieve year 'round warmth. The time-honored, existing millwork was painted the same shade of British racing green adorning the adjacent kitchen's judiciously-chosen details. Reclaimed light fixtures both flanking the walls and suspended from the ceiling are dimmable to add to the room's cozy charms. Floor-to-ceiling windows on either side of the space provide ample natural light to provide relief to the sumptuous color palette. A whimsical collection of art, artifacts and textiles buttress the club atmosphere.
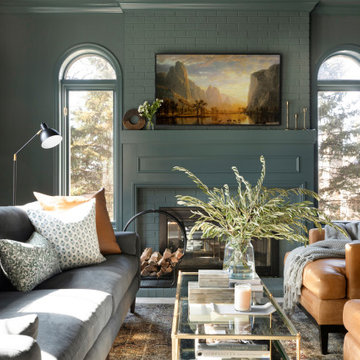
This is an example of a transitional living room in Minneapolis with green walls and a two-sided fireplace.
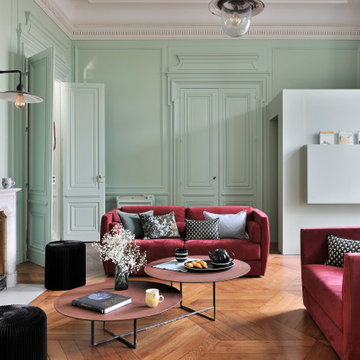
créer un dialogue entre intériorité et habitat.
Ici le choix des couleurs est en lien avec l'histoire du lieu: une colline couverte de vignes qui aurait servi de cadre aux Rêveries d’un promeneur solitaire de Jean-Jacques Rousseau. Je mets toujours un point d’honneur à m’inscrire dans l’histoire du lieu en travaillant avec des matériaux authentiques, quelles que soient la nature et la taille du projet, privilégiant ainsi la convivialité et l’esthétisme.
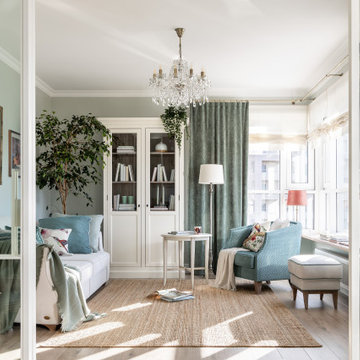
Mid-sized transitional enclosed living room in Saint Petersburg with a library, green walls, laminate floors, no fireplace, a wall-mounted tv and beige floor.
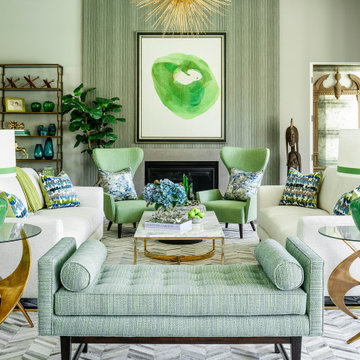
Transitional formal enclosed living room in Los Angeles with green walls, medium hardwood floors, a standard fireplace, no tv and brown floor.
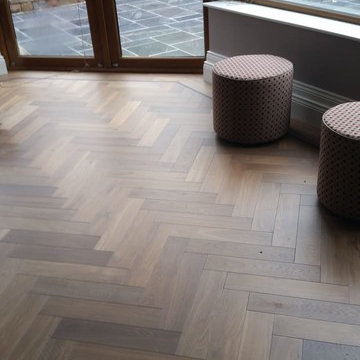
A special order product fitted here.
Chapel 17th Century - Solid Oak Herringbone with a Smoked & White Oiled finish, paired with a solid black oak trim.
These boards are 15mm x 90mm x 450mm solid oak, with the trims being 15mm x 25mm x 500mm solid black oak.
Living Room Design Photos with Green Walls
1
