Living Room Design Photos with a Wood Fireplace Surround and Recessed
Refine by:
Budget
Sort by:Popular Today
41 - 60 of 158 photos
Item 1 of 3
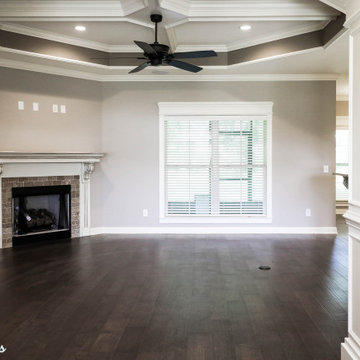
A beautiful corner fireplace highlights this great room that also features tray ceilings, inset moldings, hardwood floors, and an open concept.
Inspiration for a mid-sized arts and crafts open concept living room in Other with brown walls, dark hardwood floors, a corner fireplace, a wood fireplace surround, a wall-mounted tv, brown floor and recessed.
Inspiration for a mid-sized arts and crafts open concept living room in Other with brown walls, dark hardwood floors, a corner fireplace, a wood fireplace surround, a wall-mounted tv, brown floor and recessed.
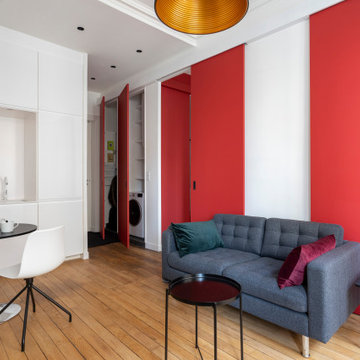
le canapé est légèrement décollé du mur pour laisser les portes coulissantes circuler derrière. La tv est dissimulée derrière les les portes moulurées.le miroir reflète le rouge de la porte.
La porte coulissante de la chambre est placée de telle sorte qu'en étant ouverte on agrandit les perspectives du salon sur une fenêtre supplémentaire tout en conservant l'intimité de la chambre qui reste invisible.
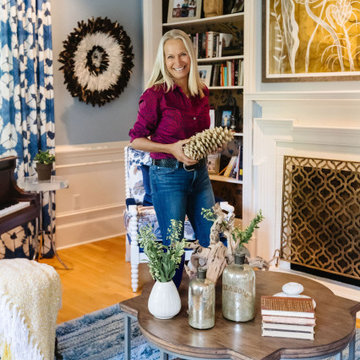
Mid-sized transitional living room in Boston with a music area, blue walls, light hardwood floors, a standard fireplace, a wood fireplace surround, beige floor, recessed and wallpaper.
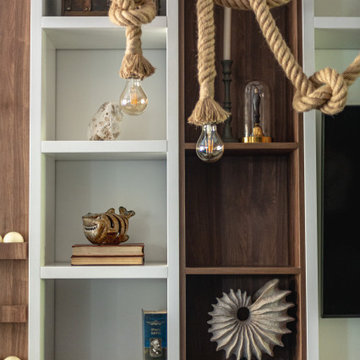
Design ideas for a small beach style living room with white walls, porcelain floors, a ribbon fireplace, a wood fireplace surround, a wall-mounted tv and recessed.
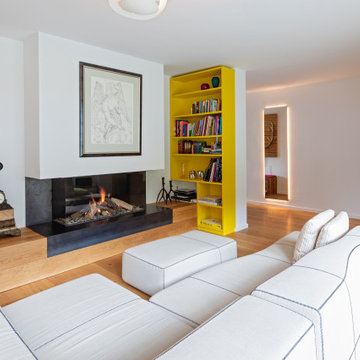
Inspiration for a large modern formal open concept living room in Dusseldorf with white walls, painted wood floors, a ribbon fireplace, a wood fireplace surround, brown floor and recessed.
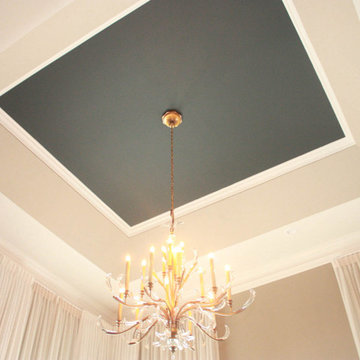
The owner of this lovely home has a flair for interior design, so she selected the palette used throughout the project. She wanted her home to be serene, inviting, and sophisticated.
Close-up of tray ceiling accent detail (Navy).
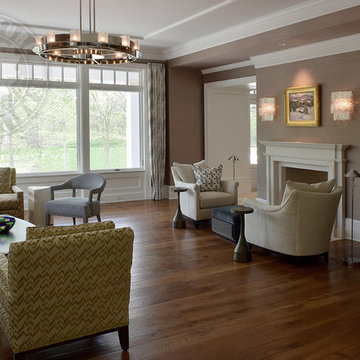
Elegant molding frames the luxurious neutral color palette and textured wall coverings. Across from the expansive quarry stone fireplace, picture windows overlook the adjoining copse. Upstairs, a light-filled gallery crowns the main entry hall. Floor: 5”+7”+9-1/2” random width plank | Vintage French Oak | Rustic Character | Victorian Collection hand scraped | pillowed edge | color Golden Oak | Satin Hardwax Oil. For more information please email us at: sales@signaturehardwoods.com
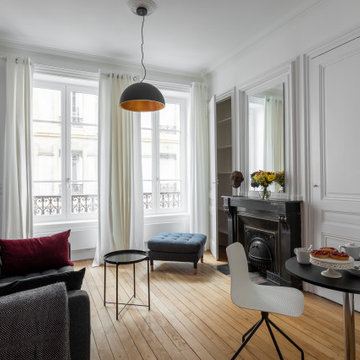
le canapé est légèrement décollé du mur pour laisser les portes coulissantes circuler derrière. La tv est dissimulée derrière les les portes moulurées.le miroir reflète le rouge de la porte.
La porte coulissante de la chambre est placée de telle sorte qu'en étant ouverte on agrandit les perspectives du salon sur une fenêtre supplémentaire tout en conservant l'intimité de la chambre qui reste invisible.
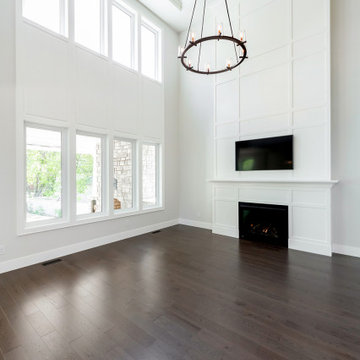
Expansive traditional open concept living room in Other with a standard fireplace, grey walls, a wood fireplace surround and recessed.
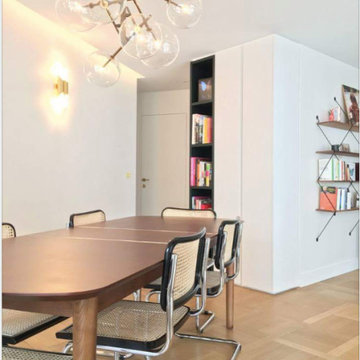
Banquette velours blanche piètement noyer. Table basse en verre et laiton. Tapis grande taille gris. Bout de canapé blanc. Console suspendue. Lampe à poser noire brillant. Parquet ancien. Stores vénitien.
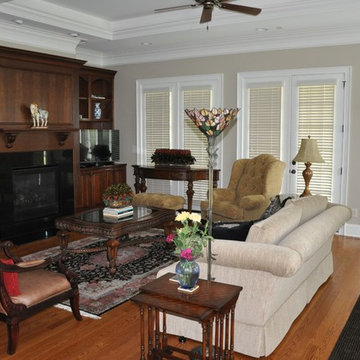
Moving into a new home? Where do your furnishings look and fit the best? Where and what should you purchase new? Downsizing can be even more difficult. How do you get all your cherished belongings to fit? What do you keep and what to you pass onto a new home? I'm here to help. This home was smaller and the homeowners asked me to help make it feel like home and make everything work. Mission accomplished!
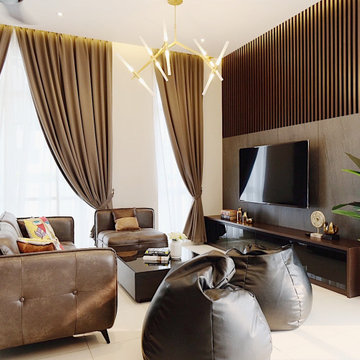
This is an example of a small contemporary living room in Other with white walls, ceramic floors, no fireplace, a wood fireplace surround, a wall-mounted tv, beige floor, recessed and wood walls.
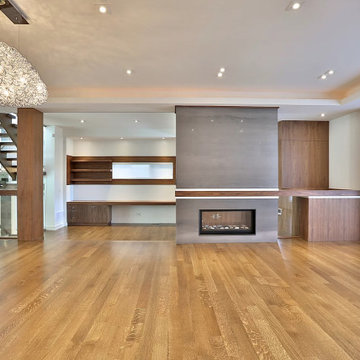
Fireplace View
Design ideas for a mid-sized modern enclosed living room in Toronto with dark hardwood floors, no fireplace, a wood fireplace surround, a wall-mounted tv, brown floor, recessed and wood walls.
Design ideas for a mid-sized modern enclosed living room in Toronto with dark hardwood floors, no fireplace, a wood fireplace surround, a wall-mounted tv, brown floor, recessed and wood walls.
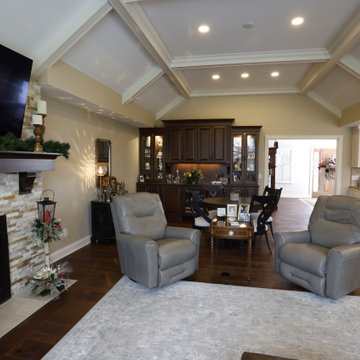
To create a game area and bar in the great room, we installed a beverage fridge and custom-lighted display cabinetry with space for a game table.
Photo of a large open concept living room in Cleveland with beige walls, medium hardwood floors, a standard fireplace, a wood fireplace surround, a wall-mounted tv and recessed.
Photo of a large open concept living room in Cleveland with beige walls, medium hardwood floors, a standard fireplace, a wood fireplace surround, a wall-mounted tv and recessed.
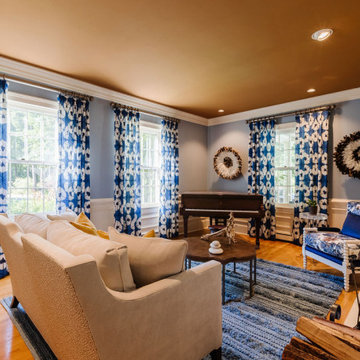
From traditional to Transitional with the bold use of cool blue grays combined with caramel colored ceilings and original artwork and furnishings.
Inspiration for a mid-sized transitional living room in Boston with a music area, blue walls, light hardwood floors, a standard fireplace, a wood fireplace surround, beige floor, recessed and wallpaper.
Inspiration for a mid-sized transitional living room in Boston with a music area, blue walls, light hardwood floors, a standard fireplace, a wood fireplace surround, beige floor, recessed and wallpaper.
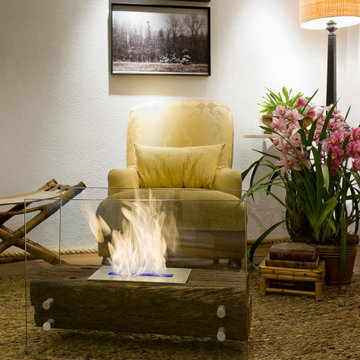
Floor Ecofireplace with Stainless Steel ECO 02 burner, 2 quarts tank capacity, tempered glass and rustic demolition railway sleeper wood* encasing. Thermal insulation made of fire-retardant treatment and refractory tape applied to the burner.
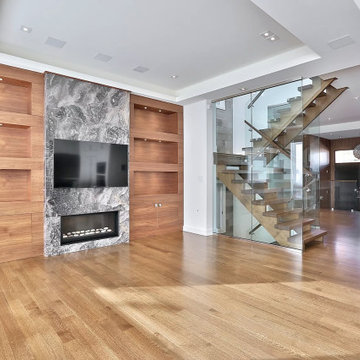
Fireplace View
Inspiration for a mid-sized modern enclosed living room in Toronto with dark hardwood floors, no fireplace, a wood fireplace surround, a wall-mounted tv, brown floor, recessed and wood walls.
Inspiration for a mid-sized modern enclosed living room in Toronto with dark hardwood floors, no fireplace, a wood fireplace surround, a wall-mounted tv, brown floor, recessed and wood walls.
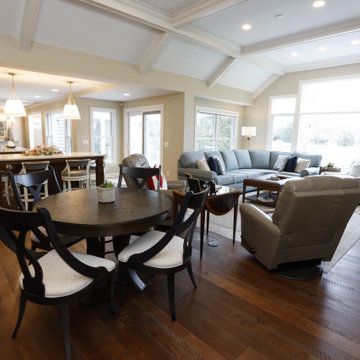
While the great room’s existing footprint was sizable, the room lived small. To create a loftier, more airy space, we eliminated the two-sided fireplace and redesigned the ceiling vault by encroaching an upstairs storage area.
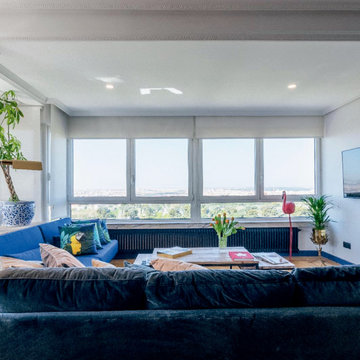
El hilo conductor es el color azul metalizado y los temas tropicales.
El concepto del diseño se encuentra tanto en elementos centrales como la pared de la chimenea o el sofá que hace de núcleo de la vivienda, como en detalles de decoración.
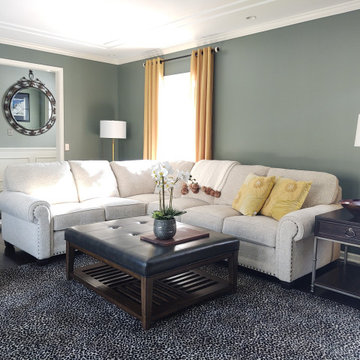
This space started with powder blue carpet with blue wallpaper and a red brick fire place and popcorn ceiling texture. A large piece of art over the sofa will complete this remodel.
Living Room Design Photos with a Wood Fireplace Surround and Recessed
3