Living Room Design Photos with a Wood Fireplace Surround
Refine by:
Budget
Sort by:Popular Today
61 - 80 of 1,919 photos
Item 1 of 3
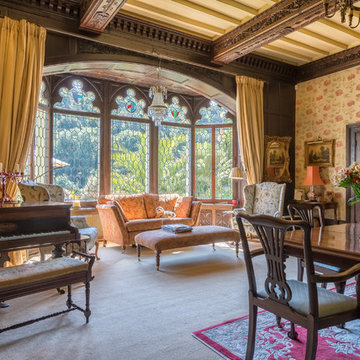
Stunning living room with views to the River Dart in a fully renovated Lodge House in the Strawberry Hill Gothic Style. c1883 Warfleet Creek, Dartmouth, South Devon. Colin Cadle Photography, Photo Styling by Jan
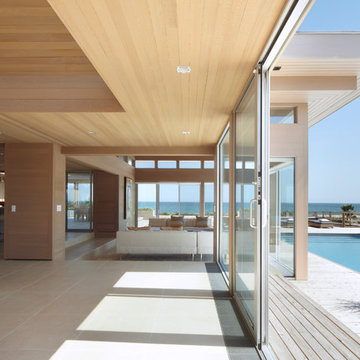
photo credit: www.mikikokikuyama.com
This is an example of a large beach style open concept living room in New York with beige walls, porcelain floors, a standard fireplace, a wood fireplace surround, a built-in media wall and beige floor.
This is an example of a large beach style open concept living room in New York with beige walls, porcelain floors, a standard fireplace, a wood fireplace surround, a built-in media wall and beige floor.
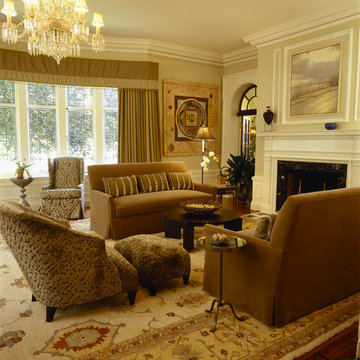
This formal living room is located in East Avenue mansion in a Preservation District. It has beautiful architectural details and I choose to leave the chandelier in place. I wanted to use elegant and contemporary furniture and showcase our local contemporary artists including furniture from Wendell Castle. The wing chair in the background was in the house and I choose to have a slip cover made for it and juxtapose it next to a very contemporary Wendell Castle side table that has an amazing crackle finish

This is an example of an expansive transitional open concept living room in Dallas with multi-coloured walls, travertine floors, a ribbon fireplace, a wood fireplace surround, beige floor and vaulted.
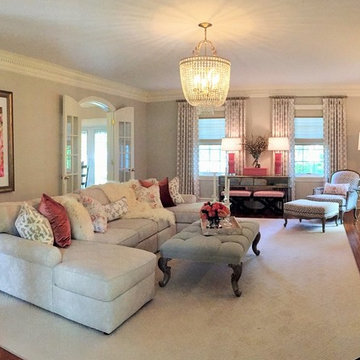
This is an example of a mid-sized transitional formal enclosed living room in New York with grey walls, medium hardwood floors, a standard fireplace, a wood fireplace surround and a wall-mounted tv.
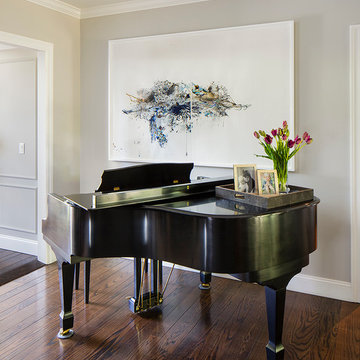
The centerpiece of the house, into which the new entry leads, and off of which all other entertaining rooms connect, is the Mad-Men-inspired living room, with hideaway bar closet, sassy pop-of-color chairs in sumptuous tangerine velvet, plenty of seating for guests, prominent displays of modern art, and a grand piano upon which to play music of course, as well as against which to lean fabulously, resting one’s elbow, with a drink in one’s other hand.
Photo by Eric Rorer
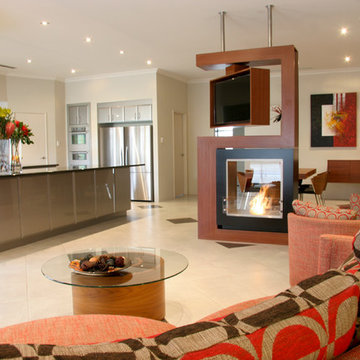
Red furniture Italian furniture against a white background with black accents always looks elegant!
Designer Debbie Anastassiou - Despina Design.
Cabinetry by Touchwood Interiors
Photography by Pearlin Design & Photography
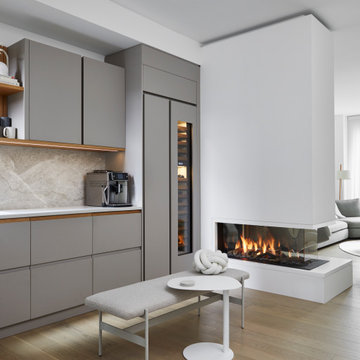
Photo of a large transitional open concept living room in Toronto with a home bar, white walls, light hardwood floors, a two-sided fireplace and a wood fireplace surround.
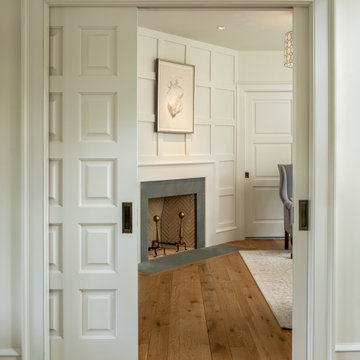
Angle Eye Photography
This is an example of a mid-sized traditional formal enclosed living room in Philadelphia with white walls, medium hardwood floors, a corner fireplace, a wood fireplace surround, no tv and brown floor.
This is an example of a mid-sized traditional formal enclosed living room in Philadelphia with white walls, medium hardwood floors, a corner fireplace, a wood fireplace surround, no tv and brown floor.
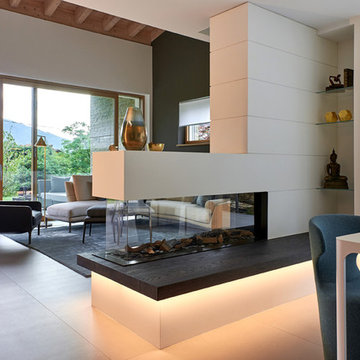
Il camino trifacciale in soggiorno funziona a gas, è il modello Lucius di Element 4, azionabile con un radiocomando.
Photo of a large contemporary living room in Milan with a two-sided fireplace, white walls, porcelain floors, a wood fireplace surround and grey floor.
Photo of a large contemporary living room in Milan with a two-sided fireplace, white walls, porcelain floors, a wood fireplace surround and grey floor.
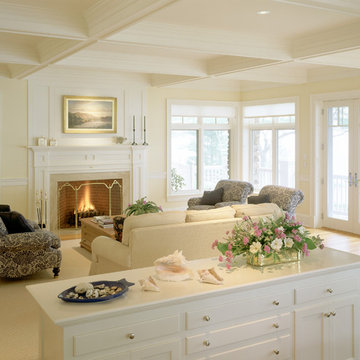
Photo of a large transitional formal enclosed living room in Portland Maine with yellow walls, medium hardwood floors, a standard fireplace, a wood fireplace surround and no tv.
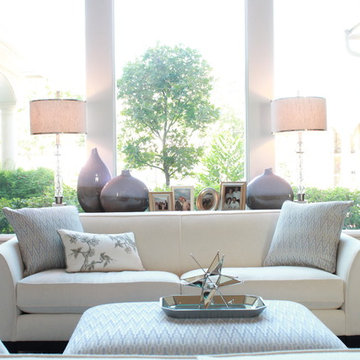
Traci Connell Interiors designed this transitional Light and Airy Living Room with Lavender and Grey Color Scheme.
Inspiration for a large transitional formal open concept living room in Dallas with beige walls, dark hardwood floors, a standard fireplace, a wood fireplace surround and no tv.
Inspiration for a large transitional formal open concept living room in Dallas with beige walls, dark hardwood floors, a standard fireplace, a wood fireplace surround and no tv.
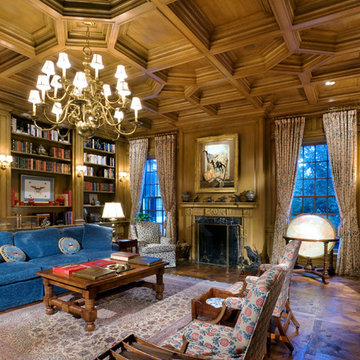
Large traditional enclosed living room in Dallas with a library, medium hardwood floors, a standard fireplace and a wood fireplace surround.
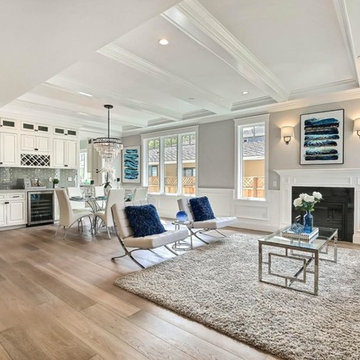
This exquisitely crafted, custom home designed by Arch Studio, Inc., and built by GSI Homes was just completed in 2017 and is ready to be enjoyed.
Inspiration for a mid-sized arts and crafts open concept living room in San Francisco with a home bar, grey walls, medium hardwood floors, a standard fireplace, a wood fireplace surround, a wall-mounted tv and grey floor.
Inspiration for a mid-sized arts and crafts open concept living room in San Francisco with a home bar, grey walls, medium hardwood floors, a standard fireplace, a wood fireplace surround, a wall-mounted tv and grey floor.
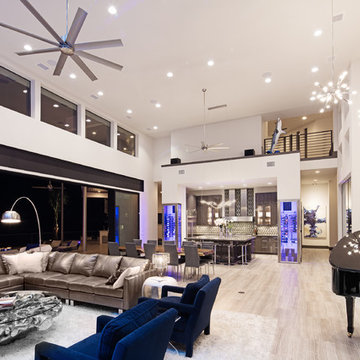
design by oscar e flores design studio
builder mike hollaway homes
This is an example of a large modern open concept living room in Austin with white walls, porcelain floors, a ribbon fireplace, a wood fireplace surround and no tv.
This is an example of a large modern open concept living room in Austin with white walls, porcelain floors, a ribbon fireplace, a wood fireplace surround and no tv.
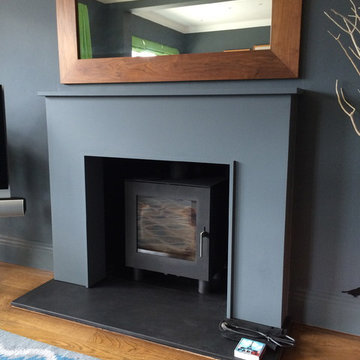
Minimal modern fireplace surround with wood burning stove. Design and manufacture by Carpenter & Carpenter Ltd, designer makers of high quality residential furniture and joinery. Fireplace surround is sprayed to match the colour of the walls. Home is in Cockfosters, Hertfordshire, England
Photo Andrew Carpenter
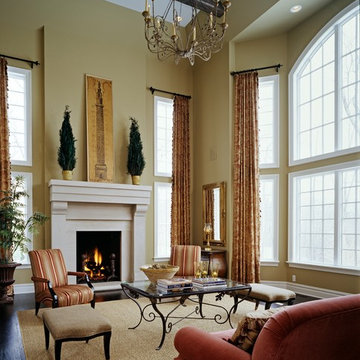
© Beth Singer Photographer, Inc.
This is an example of an expansive traditional open concept living room in Detroit with beige walls, dark hardwood floors, a standard fireplace and a wood fireplace surround.
This is an example of an expansive traditional open concept living room in Detroit with beige walls, dark hardwood floors, a standard fireplace and a wood fireplace surround.
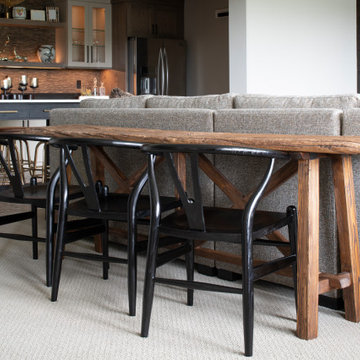
This is an example of a large transitional formal open concept living room in Minneapolis with beige walls, medium hardwood floors, a standard fireplace, a wood fireplace surround, a built-in media wall, brown floor, exposed beam and planked wall panelling.
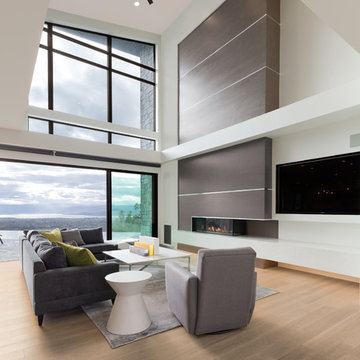
Sublime Photography
Photo of a large modern open concept living room in Vancouver with white walls, light hardwood floors, a corner fireplace, a wood fireplace surround and a wall-mounted tv.
Photo of a large modern open concept living room in Vancouver with white walls, light hardwood floors, a corner fireplace, a wood fireplace surround and a wall-mounted tv.
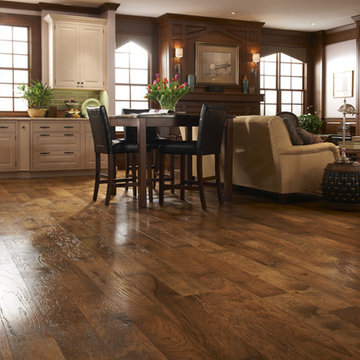
Partial view of the perimeter of the kitchen, fireplace and built-in media center. The perimeter of the kitchen features the Madison Raised door style (inset) on Maple with a Vintage Lace finish. Both the fireplace and media center feature the Andover Square Raised door style on Knotty Alder with the Autumn with Black Glaze finish. Beautiful hardwood floors by Anderson Flooring from their Collection Coastal Art; Boardwalk finish. Backsplash is by Daltile, Rittenhouse with a Matte Artisan Brown finish.
Promotional pictures by Wood-Mode, all rights reserved
Living Room Design Photos with a Wood Fireplace Surround
4