All Fireplaces Living Room Design Photos with a Wood Fireplace Surround
Refine by:
Budget
Sort by:Popular Today
61 - 80 of 19,425 photos
Item 1 of 3
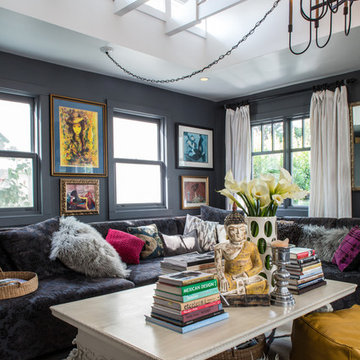
Rick Mendoza
Photo of a mid-sized eclectic formal enclosed living room in Los Angeles with grey walls, no tv, a standard fireplace and a wood fireplace surround.
Photo of a mid-sized eclectic formal enclosed living room in Los Angeles with grey walls, no tv, a standard fireplace and a wood fireplace surround.
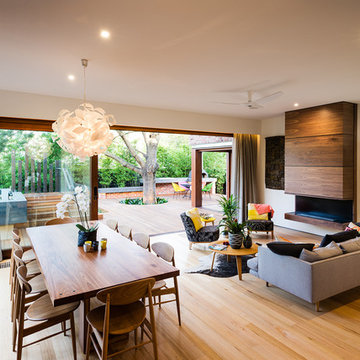
Tim Turner Photography
Photo of a contemporary formal open concept living room in Melbourne with medium hardwood floors, a ribbon fireplace, a wood fireplace surround, no tv and beige walls.
Photo of a contemporary formal open concept living room in Melbourne with medium hardwood floors, a ribbon fireplace, a wood fireplace surround, no tv and beige walls.
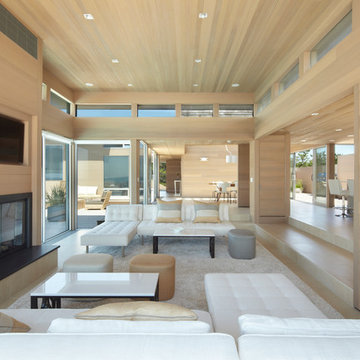
photo credit: www.mikikokikuyama.com
Photo of a large beach style open concept living room in New York with beige walls, a standard fireplace, a built-in media wall, porcelain floors, a wood fireplace surround and beige floor.
Photo of a large beach style open concept living room in New York with beige walls, a standard fireplace, a built-in media wall, porcelain floors, a wood fireplace surround and beige floor.
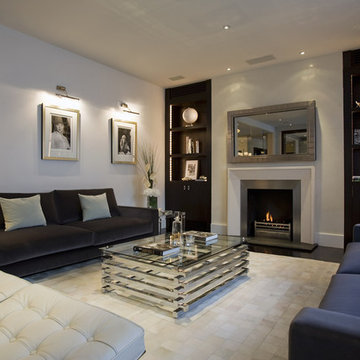
Inspiration for a large contemporary living room in DC Metro with a standard fireplace, no tv, grey walls, dark hardwood floors, a wood fireplace surround and brown floor.
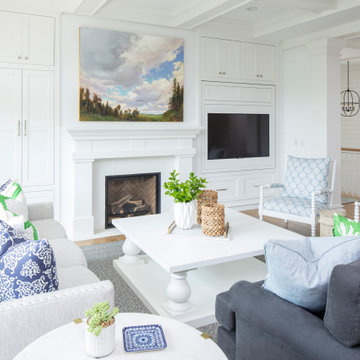
Martha O'Hara Interiors, Interior Design & Photo Styling | Troy Thies, Photography | Swan Architecture, Architect | Great Neighborhood Homes, Builder
Please Note: All “related,” “similar,” and “sponsored” products tagged or listed by Houzz are not actual products pictured. They have not been approved by Martha O’Hara Interiors nor any of the professionals credited. For info about our work: design@oharainteriors.com
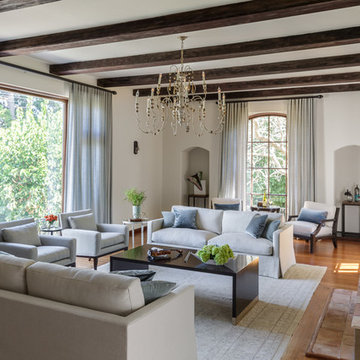
This is an example of a large transitional open concept living room in San Francisco with white walls, medium hardwood floors, a standard fireplace, brown floor, a wood fireplace surround and no tv.
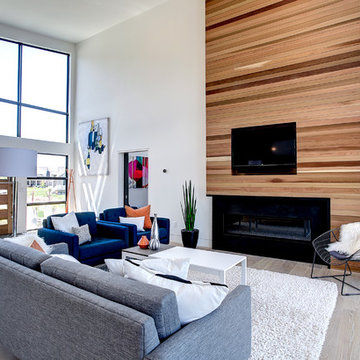
Photos by Kaity
Inspiration for a mid-sized contemporary formal open concept living room in Grand Rapids with white walls, light hardwood floors, a ribbon fireplace, a wall-mounted tv and a wood fireplace surround.
Inspiration for a mid-sized contemporary formal open concept living room in Grand Rapids with white walls, light hardwood floors, a ribbon fireplace, a wall-mounted tv and a wood fireplace surround.
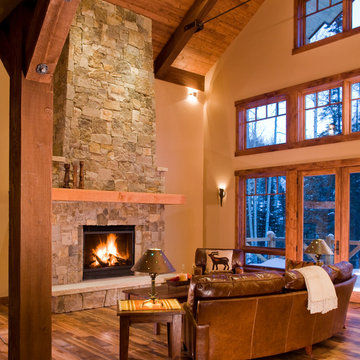
Mountain home near Durango, Colorado. Mimics mining aesthetic. Great room includes custom truss collar ties, hard wood flooring, and a full height fireplace with wooden mantle and raised hearth.
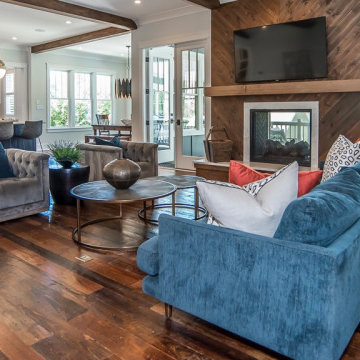
When a house enters the market, the goal is to highlight the fixed assets of the house. This open Floorplan called out for furniture placement that would allow the reclaimed pine wood floors to take center stage. Many would have placed the sofa directly across from the fireplace covering up much of the floors in the resulting marketing photos. By moving the sofa to the right, the floors maintain their top billing status!
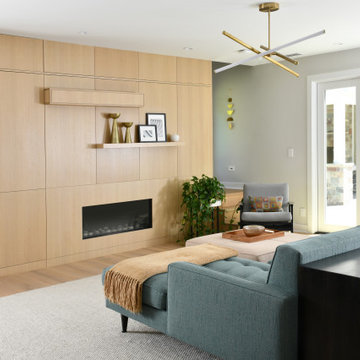
Custom-made rift-sawn white oak cabinet fronts feature gas fireplace with concealed vent in mantel.
Design ideas for a mid-sized contemporary open concept living room in Other with light hardwood floors, a standard fireplace, a wood fireplace surround, no tv and beige floor.
Design ideas for a mid-sized contemporary open concept living room in Other with light hardwood floors, a standard fireplace, a wood fireplace surround, no tv and beige floor.

An open living plan creates a light airy space that is connected to nature on all sides through large ribbons of glass.
Inspiration for a modern open concept living room in Salt Lake City with white walls, light hardwood floors, a ribbon fireplace, a wood fireplace surround, a wall-mounted tv, grey floor, wood and wood walls.
Inspiration for a modern open concept living room in Salt Lake City with white walls, light hardwood floors, a ribbon fireplace, a wood fireplace surround, a wall-mounted tv, grey floor, wood and wood walls.

Conception architecturale d’un domaine agricole éco-responsable à Grosseto. Au coeur d’une oliveraie de 12,5 hectares composée de 2400 oliviers, ce projet jouit à travers ses larges ouvertures en arcs d'une vue imprenable sur la campagne toscane alentours. Ce projet respecte une approche écologique de la construction, du choix de matériaux, ainsi les archétypes de l‘architecture locale.
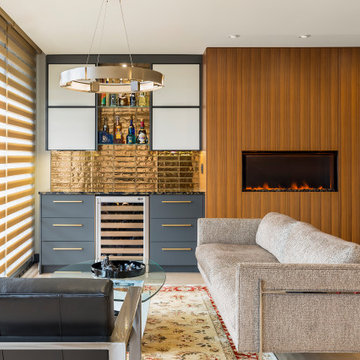
Photo of a small contemporary formal open concept living room in Minneapolis with light hardwood floors, a standard fireplace, a wood fireplace surround, no tv and beige floor.

Open floor plan ceramic tile flooring sunlight windows accent wall modern fireplace with shelving and bench
Design ideas for a modern open concept living room in Salt Lake City with grey walls, ceramic floors, a standard fireplace, a wood fireplace surround, a wall-mounted tv, brown floor, coffered and wood walls.
Design ideas for a modern open concept living room in Salt Lake City with grey walls, ceramic floors, a standard fireplace, a wood fireplace surround, a wall-mounted tv, brown floor, coffered and wood walls.
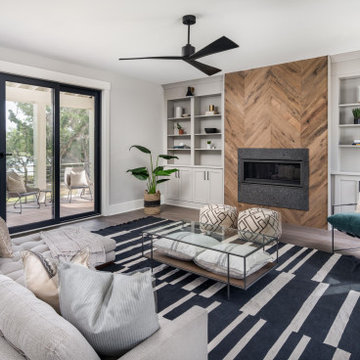
Stylish living room design with water views
Design ideas for a beach style living room in Charleston with grey walls, dark hardwood floors, a ribbon fireplace and a wood fireplace surround.
Design ideas for a beach style living room in Charleston with grey walls, dark hardwood floors, a ribbon fireplace and a wood fireplace surround.
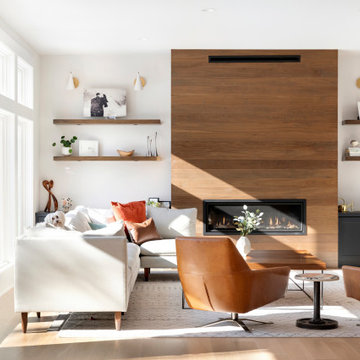
Starting with the great room; the center of attention is the linear fireplace faced with rich walnut paneling and flanked by walnut floating shelves with storage cabinets below painted “Railings” by Farrow & Ball. Gold Clemente Wall sconces spotlight family pictures and whimsical art pieces.
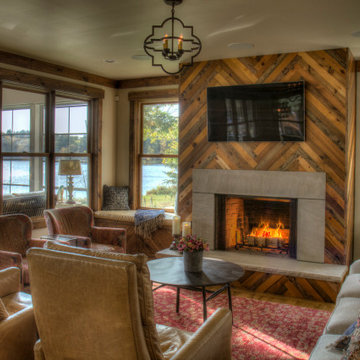
Design ideas for a mid-sized scandinavian open concept living room in Minneapolis with white walls, medium hardwood floors, a standard fireplace, a wood fireplace surround, a wall-mounted tv and brown floor.
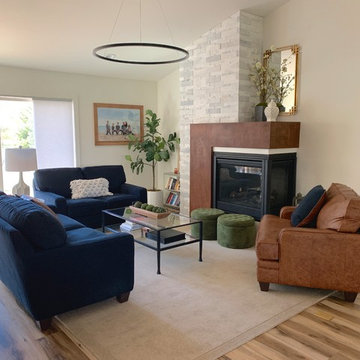
Inspiration for a mid-sized country open concept living room in Denver with white walls, laminate floors, a two-sided fireplace, a wood fireplace surround, no tv and brown floor.
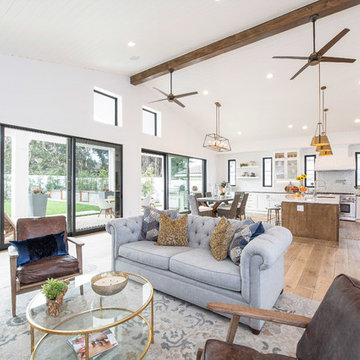
This great room is filled with natural light all day long with windows all across the back from Western Window Systems. It is the perfect gathering place for cooking, dining or just relaxing. The white oak floors provide a lovely contrast to the white shaker style cabinetry while the marble and quartz counter tops finish off the kitchen counters.
Photo Credit: Leigh Ann Rowe
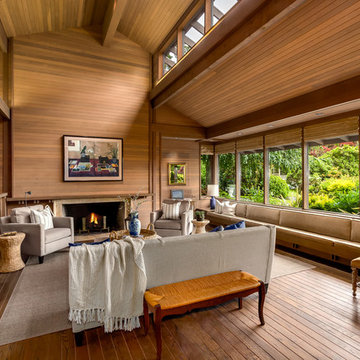
Design ideas for an expansive asian open concept living room in Seattle with brown walls, medium hardwood floors, a standard fireplace, brown floor and a wood fireplace surround.
All Fireplaces Living Room Design Photos with a Wood Fireplace Surround
4