All TVs Living Room Design Photos with a Wood Fireplace Surround
Refine by:
Budget
Sort by:Popular Today
1 - 20 of 8,325 photos
Item 1 of 3

Design ideas for a contemporary living room in Melbourne with brown walls, porcelain floors, a standard fireplace, a wood fireplace surround, a built-in media wall and grey floor.

This is an example of a mid-sized contemporary open concept living room in Melbourne with white walls, laminate floors, a standard fireplace, a wood fireplace surround, a wall-mounted tv, brown floor, recessed and panelled walls.
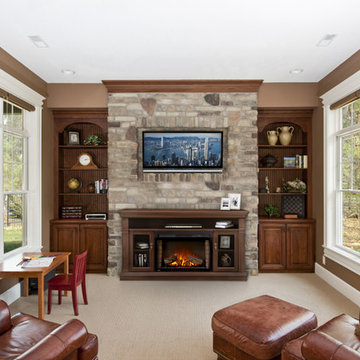
Design ideas for a mid-sized traditional enclosed living room in Other with brown walls, carpet, a standard fireplace, a wood fireplace surround, a wall-mounted tv and beige floor.

Download our free ebook, Creating the Ideal Kitchen. DOWNLOAD NOW
Alice and Dave are on their 2nd home with TKS Design Group, having completed the remodel of a kitchen, primary bath and laundry/mudroom in their previous home. This new home is a bit different in that it is new construction. The house has beautiful space and light but they needed help making it feel like a home.
In the living room, Alice and Dave plan to host family at their home often and wanted a space that had plenty of comfy seating for conversation, but also an area to play games. So, our vision started with a search for luxurious but durable fabric along with multiple types of seating to bring the entire space together. Our light-filled living room is now warm and inviting to accommodate Alice and Dave’s weekend visitors.
The multiple types of seating chosen include a large sofa, two chairs, along with two occasional ottomans in both solids and patterns and all in easy to care for performance fabrics. Underneath, we layered a soft wool rug with cool tones that complimented both the warm tones of the wood floor and the cool tones of the fabric seating. A beautiful occasional table and a large cocktail table round out the space.
We took advantage of this room’s height by placing oversized artwork on the largest wall to create a place for your eyes to rest and to take advantage of the room’s scale. The TV was relocated to its current location over the fireplace, and a new light fixture scaled appropriately to the room’s ceiling height gives the space a more comfortable, approachable feel. Lastly, carefully chosen accessories including books, plants, and bowls complete this family’s new living space.
Photography by @MargaretRajic
Do you have a new home that has great bones but just doesn’t feel comfortable and you can’t quite figure out why? Contact us here to see how we can help!

Mid-sized transitional open concept living room in Cincinnati with medium hardwood floors, a wood fireplace surround, a wall-mounted tv, brown floor and exposed beam.

Photo of a large contemporary formal open concept living room in Rome with white walls, marble floors, a ribbon fireplace, a wood fireplace surround, a built-in media wall and white floor.
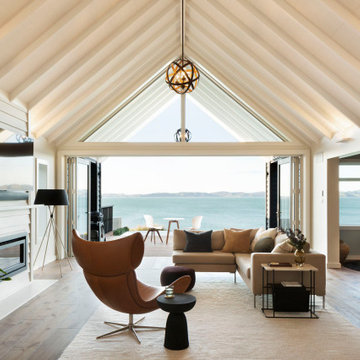
A sun drenched open living space that flows out to the sea views and outdoor entertaining
Mid-sized contemporary open concept living room in Auckland with white walls, ceramic floors, a standard fireplace, a wood fireplace surround, a wall-mounted tv, white floor and vaulted.
Mid-sized contemporary open concept living room in Auckland with white walls, ceramic floors, a standard fireplace, a wood fireplace surround, a wall-mounted tv, white floor and vaulted.
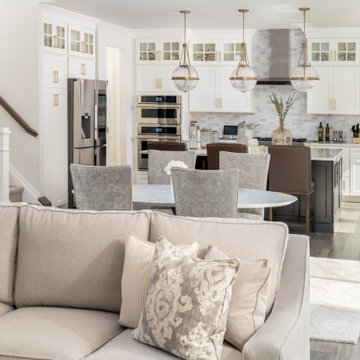
We took a new home build that was a shell and created a livable open concept space for this family of four to enjoy for years to come. The white kitchen mixed with grey island and dark floors was the start of the palette. We added in wall paneling, wallpaper, large lighting fixtures, window treatments, are rugs and neutrals fabrics so everything can be intermixed throughout the house.
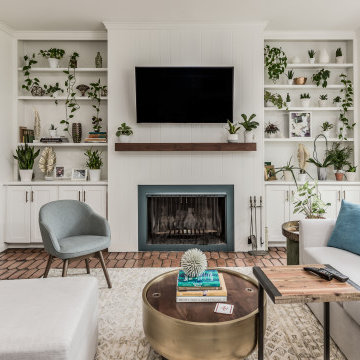
***A Steven Allen Design + Remodel***
2019: Kitchen + Living + Closet + Bath Remodel Including Custom Shaker Cabinets with Quartz Countertops + Designer Tile & Brass Fixtures + Oversized Custom Master Closet /// Inspired by the Client's Love for NOLA + ART
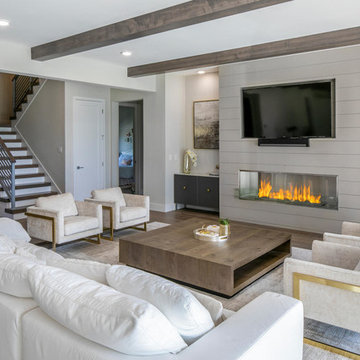
Inspiration for an expansive modern open concept living room in Tampa with white walls, medium hardwood floors, a wood fireplace surround, a wall-mounted tv, brown floor and a ribbon fireplace.
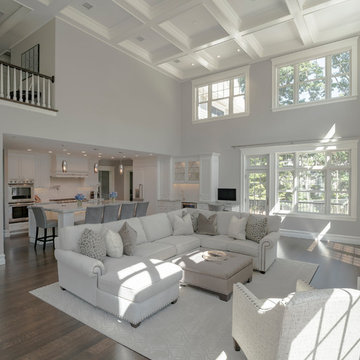
Design ideas for a large modern open concept living room in Boston with beige walls, medium hardwood floors, a standard fireplace, a wood fireplace surround, a wall-mounted tv and brown floor.
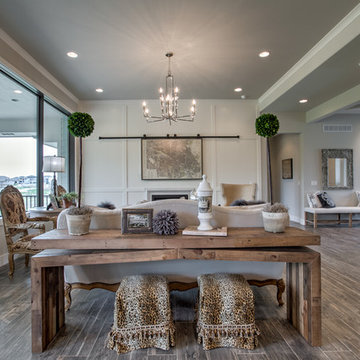
Inspiration for a large country formal open concept living room in Omaha with porcelain floors, a standard fireplace, a wall-mounted tv, white walls, a wood fireplace surround and grey floor.
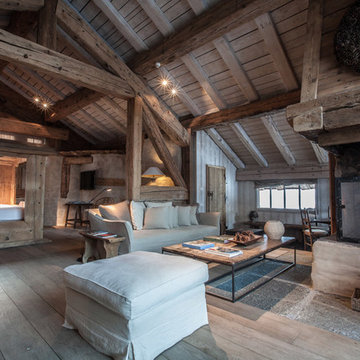
Photo of a large country formal open concept living room in Lyon with light hardwood floors, a corner fireplace, a wood fireplace surround, a wall-mounted tv and beige walls.
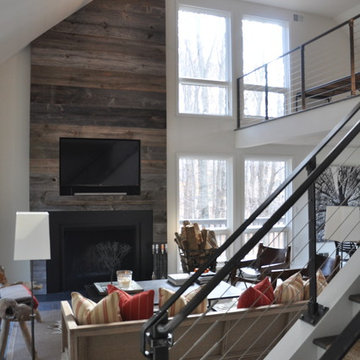
Will Calhoun
This is an example of a mid-sized contemporary open concept living room in New York with white walls, dark hardwood floors, a standard fireplace, a wood fireplace surround and a wall-mounted tv.
This is an example of a mid-sized contemporary open concept living room in New York with white walls, dark hardwood floors, a standard fireplace, a wood fireplace surround and a wall-mounted tv.
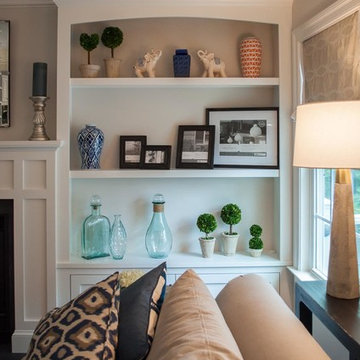
Mid-sized transitional open concept living room in DC Metro with white walls, dark hardwood floors, a standard fireplace, a wood fireplace surround, a wall-mounted tv and brown floor.
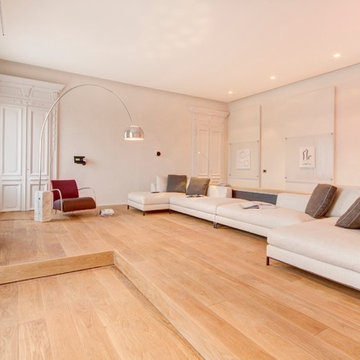
Vista della composizione di divani nella zona living
View of sofa and reading corner.
Prints in the background mounted over panels hiding the front door
Photo Carlo Carossio
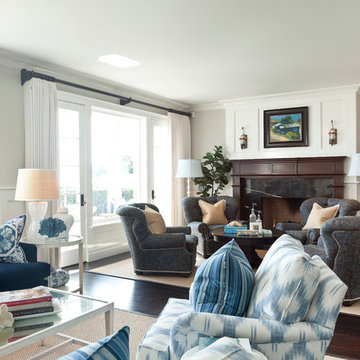
Design ideas for a mid-sized beach style formal open concept living room in Los Angeles with grey walls, dark hardwood floors, a standard fireplace, a wood fireplace surround and a wall-mounted tv.
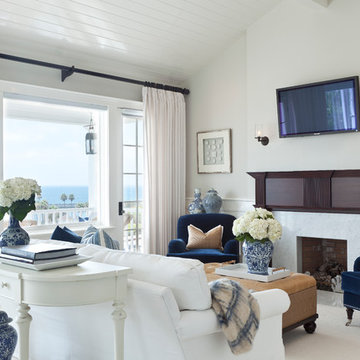
Design ideas for a mid-sized beach style formal open concept living room in Los Angeles with grey walls, carpet, a standard fireplace, a wood fireplace surround and a wall-mounted tv.
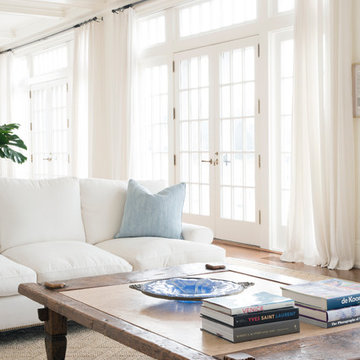
Photographer: Stacy Bass
New waterfront home in historic district features custom details throughout. Classic design with contemporary features. State-of-the-art conveniences. Designed to maximize light and breathtaking views.

The task for this beautiful Hamilton East federation home was to create light-infused and timelessly sophisticated spaces for my client. This is proof in the success of choosing the right colour scheme, the use of mirrors and light-toned furniture, and allowing the beautiful features of the house to speak for themselves. Who doesn’t love the chandelier, ornate ceilings and picture rails?!
All TVs Living Room Design Photos with a Wood Fireplace Surround
1