Stacked Stone Living Room Design Photos with a Wood Fireplace Surround
Refine by:
Budget
Sort by:Popular Today
1 - 20 of 23,372 photos
Item 1 of 3

Design ideas for a contemporary living room in Melbourne with brown walls, porcelain floors, a standard fireplace, a wood fireplace surround, a built-in media wall and grey floor.

Contemporary living room
Large transitional enclosed living room in Sydney with white walls, light hardwood floors, a two-sided fireplace, a wood fireplace surround, brown floor and wallpaper.
Large transitional enclosed living room in Sydney with white walls, light hardwood floors, a two-sided fireplace, a wood fireplace surround, brown floor and wallpaper.

Design ideas for a large transitional open concept living room in Sydney with dark hardwood floors, a standard fireplace, a wood fireplace surround, no tv, brown floor and coffered.

This is an example of a mid-sized contemporary open concept living room in Melbourne with white walls, laminate floors, a standard fireplace, a wood fireplace surround, a wall-mounted tv, brown floor, recessed and panelled walls.

The task for this beautiful Hamilton East federation home was to create light-infused and timelessly sophisticated spaces for my client. This is proof in the success of choosing the right colour scheme, the use of mirrors and light-toned furniture, and allowing the beautiful features of the house to speak for themselves. Who doesn’t love the chandelier, ornate ceilings and picture rails?!

The cozy Mid Century Modern family room features an original stacked stone fireplace and exposed ceiling beams. The bright and open space provides the perfect entertaining area for friends and family. A glimpse into the adjacent kitchen reveals walnut barstools and a striking mix of kitchen cabinet colors in deep blue and walnut.
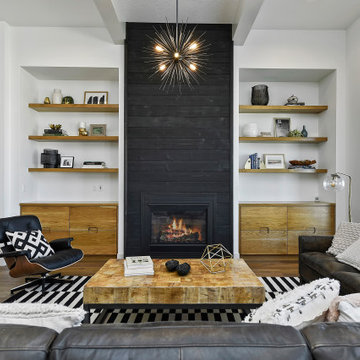
The Gold Fork is a contemporary mid-century design with clean lines, large windows, and the perfect mix of stone and wood. Taking that design aesthetic to an open floor plan offers great opportunities for functional living spaces, smart storage solutions, and beautifully appointed finishes. With a nod to modern lifestyle, the tech room is centrally located to create an exciting mixed-use space for the ability to work and live. Always the heart of the home, the kitchen is sleek in design with a full-service butler pantry complete with a refrigerator and loads of storage space.
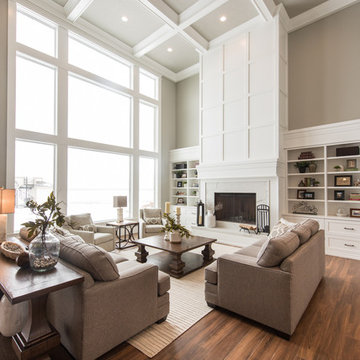
Jared Medley
This is an example of a transitional open concept living room in Salt Lake City with beige walls, medium hardwood floors, a standard fireplace, a wood fireplace surround and brown floor.
This is an example of a transitional open concept living room in Salt Lake City with beige walls, medium hardwood floors, a standard fireplace, a wood fireplace surround and brown floor.

Photo of a transitional open concept living room in Los Angeles with white walls, light hardwood floors, beige floor, exposed beam, a ribbon fireplace and a wall-mounted tv.

Small contemporary living room in Moscow with beige walls, porcelain floors, a ribbon fireplace, a wood fireplace surround, a wall-mounted tv and white floor.
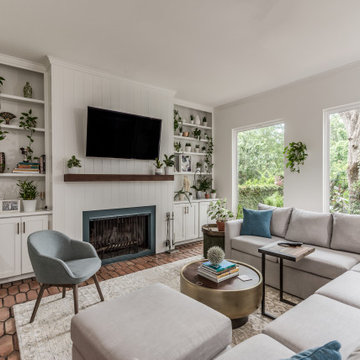
***A Steven Allen Design + Remodel***
2019: Kitchen + Living + Closet + Bath Remodel Including Custom Shaker Cabinets with Quartz Countertops + Designer Tile & Brass Fixtures + Oversized Custom Master Closet /// Inspired by the Client's Love for NOLA + ART
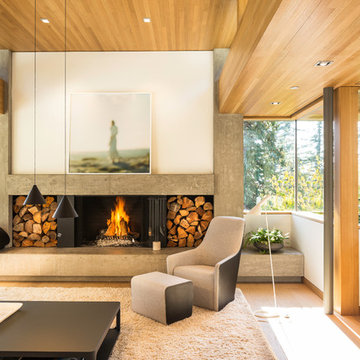
Luke Potter
Contemporary open concept living room in Vancouver with white walls, light hardwood floors, a standard fireplace, a wood fireplace surround and beige floor.
Contemporary open concept living room in Vancouver with white walls, light hardwood floors, a standard fireplace, a wood fireplace surround and beige floor.
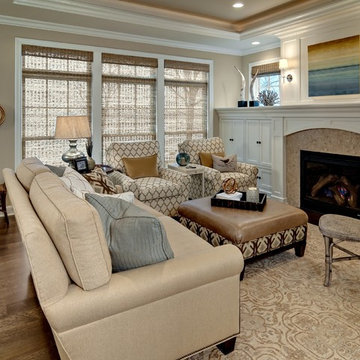
Photo Credit: Mark Ehlen
Mid-sized traditional formal enclosed living room in Minneapolis with beige walls, a standard fireplace, no tv, dark hardwood floors and a wood fireplace surround.
Mid-sized traditional formal enclosed living room in Minneapolis with beige walls, a standard fireplace, no tv, dark hardwood floors and a wood fireplace surround.
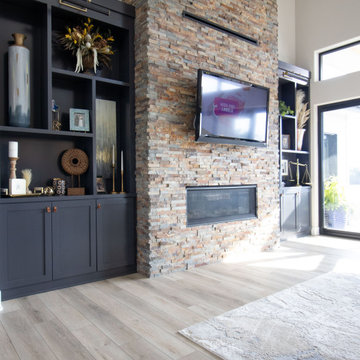
Inspiration for an arts and crafts formal open concept living room in Omaha with a ribbon fireplace and a wall-mounted tv.

Inspiration for a large contemporary open concept living room in Paris with a library, green walls, light hardwood floors, a standard fireplace, a wood fireplace surround, a built-in media wall and decorative wall panelling.

Embedded electric fireplace, into a new decorative wall with wooden slats and a bench / mantle in the same stained color
Design ideas for a mid-sized modern enclosed living room in Houston with a library, grey walls, ceramic floors, a standard fireplace, a wood fireplace surround and brown floor.
Design ideas for a mid-sized modern enclosed living room in Houston with a library, grey walls, ceramic floors, a standard fireplace, a wood fireplace surround and brown floor.
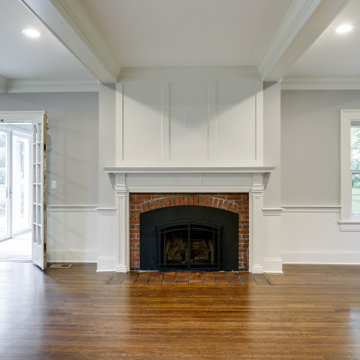
Design ideas for a mid-sized living room in Minneapolis with white walls, medium hardwood floors, a standard fireplace, a wood fireplace surround and brown floor.

The dark green walls make the alcoves seem deeper, contrasted with light coloured furniture and textures to create a contemporary living room.
Design ideas for a mid-sized traditional living room in Other with green walls, dark hardwood floors, a standard fireplace, a wood fireplace surround and white floor.
Design ideas for a mid-sized traditional living room in Other with green walls, dark hardwood floors, a standard fireplace, a wood fireplace surround and white floor.

Martha O'Hara Interiors, Interior Design & Photo Styling | Ron McHam Homes, Builder | Jason Jones, Photography
Please Note: All “related,” “similar,” and “sponsored” products tagged or listed by Houzz are not actual products pictured. They have not been approved by Martha O’Hara Interiors nor any of the professionals credited. For information about our work, please contact design@oharainteriors.com.

Photo of a transitional living room in Charlotte with grey walls, a standard fireplace, brown floor, dark hardwood floors and a wall-mounted tv.
Stacked Stone Living Room Design Photos with a Wood Fireplace Surround
1