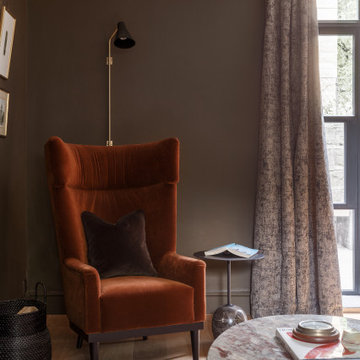Living Room Design Photos with a Wood Stove and a Stone Fireplace Surround
Refine by:
Budget
Sort by:Popular Today
101 - 120 of 2,941 photos
Item 1 of 3
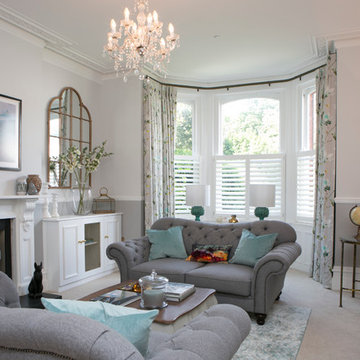
Sasfi Hope-Ross
Design ideas for a large transitional open concept living room in Dorset with grey walls, carpet, a wood stove, a stone fireplace surround and a wall-mounted tv.
Design ideas for a large transitional open concept living room in Dorset with grey walls, carpet, a wood stove, a stone fireplace surround and a wall-mounted tv.
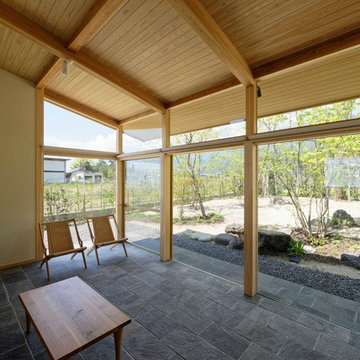
Asian living room in Other with beige walls, a wood stove, a stone fireplace surround and no tv.
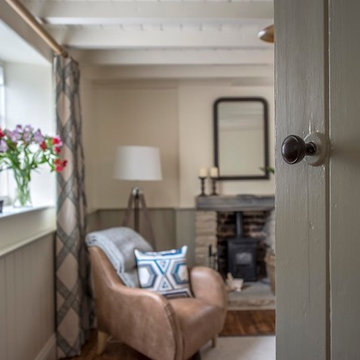
Currently living overseas, the owners of this stunning Grade II Listed stone cottage in the heart of the North York Moors set me the brief of designing the interiors. Renovated to a very high standard by the previous owner and a totally blank canvas, the brief was to create contemporary warm and welcoming interiors in keeping with the building’s history. To be used as a holiday let in the short term, the interiors needed to be high quality and comfortable for guests whilst at the same time, fulfilling the requirements of my clients and their young family to live in upon their return to the UK.
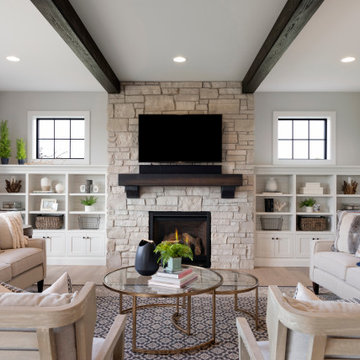
Inspiration for a transitional living room in Minneapolis with grey walls, light hardwood floors, a wood stove, a stone fireplace surround and a wall-mounted tv.
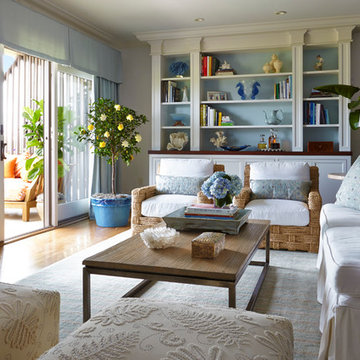
A cool palette of blues and whites set the tone for this waterfront home. A U-shape seating arrangement allows for views to the television and the outdoor terrace.
Photo Credit: Phillip Ennis Photography
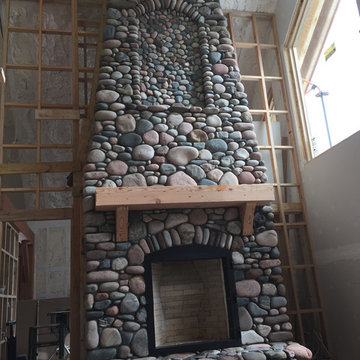
Inspiration for a country living room in San Diego with a wood stove and a stone fireplace surround.
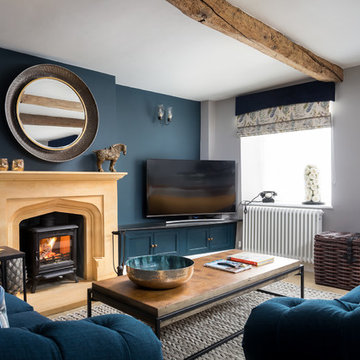
Inspiration for a large country formal enclosed living room in Gloucestershire with blue walls, a wood stove, a stone fireplace surround, a freestanding tv and brown floor.
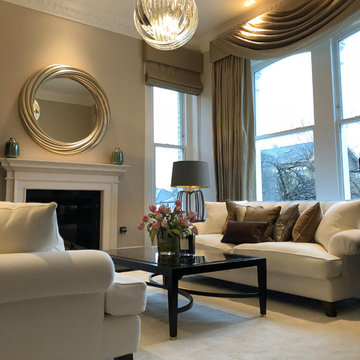
Beautiful silk swags for cream based living room design. Glad pendant with swirl mantle mirror and large silk jacaranda rug
Mid-sized modern formal enclosed living room in London with beige walls, dark hardwood floors, a wood stove, a stone fireplace surround, a concealed tv and brown floor.
Mid-sized modern formal enclosed living room in London with beige walls, dark hardwood floors, a wood stove, a stone fireplace surround, a concealed tv and brown floor.

薪ストーブとロフトのあるリビング。
越屋根のハイサイドライトから光が落ち、緩やかな風が室内を流れる。
Photo of a mid-sized scandinavian open concept living room in Other with a home bar, white walls, dark hardwood floors, a wood stove, a stone fireplace surround, a wall-mounted tv, brown floor, exposed beam and wallpaper.
Photo of a mid-sized scandinavian open concept living room in Other with a home bar, white walls, dark hardwood floors, a wood stove, a stone fireplace surround, a wall-mounted tv, brown floor, exposed beam and wallpaper.
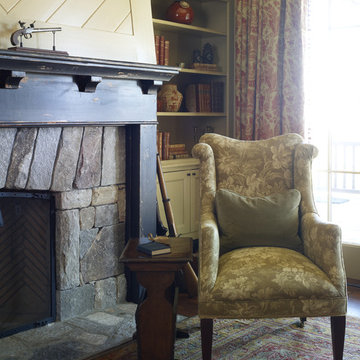
Situated at he top of a ridge that commands an impressive view of Chimney Top Mountain, this home was built using local vernacular details and materials from the Appalachians dating to the early 1900’s. We incorporated extensive wood detailing in the interiors to maintain the look and feel of its regional aesthetic.
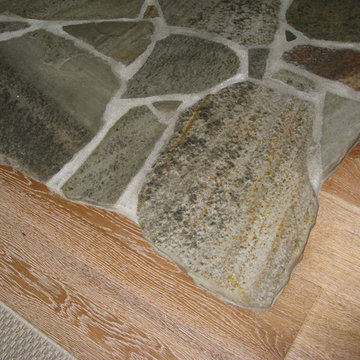
Inspiration for a large beach style open concept living room in Vancouver with beige walls, medium hardwood floors, a wood stove and a stone fireplace surround.
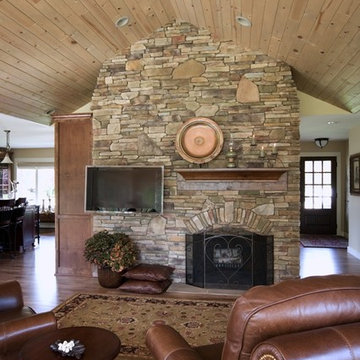
Inspiration for a traditional open concept living room in Other with a wood stove, a stone fireplace surround, beige walls, medium hardwood floors and a wall-mounted tv.
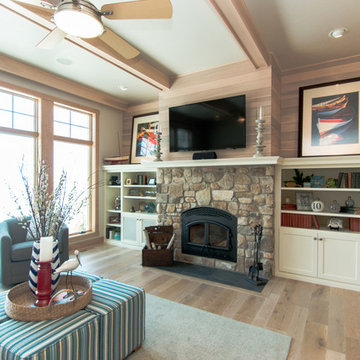
Annette Anderson - interior designer, Pete Seroogy - photographer
Photo of a mid-sized beach style open concept living room in Milwaukee with grey walls, light hardwood floors, a wood stove, a stone fireplace surround and a wall-mounted tv.
Photo of a mid-sized beach style open concept living room in Milwaukee with grey walls, light hardwood floors, a wood stove, a stone fireplace surround and a wall-mounted tv.
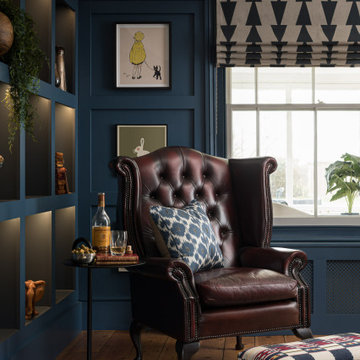
Family TV room/ snug with bespoke shelving to minimise the impact of the TV in the space. Bright pops of colour
Mid-sized country enclosed living room in Essex with blue walls, medium hardwood floors, a wood stove, a stone fireplace surround, a built-in media wall, brown floor and decorative wall panelling.
Mid-sized country enclosed living room in Essex with blue walls, medium hardwood floors, a wood stove, a stone fireplace surround, a built-in media wall, brown floor and decorative wall panelling.
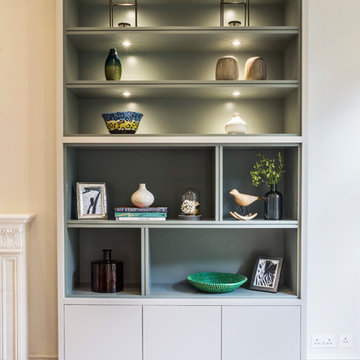
In the living and dining rooms new light greyed oak parquet floors and traditional white marble fireplaces were specified.
Bespoke pale grey lacquer joinery was designed and installed either side of the fireplaces in both rooms, incorporating plenty of storage, with asymmetrical shelving which was lit with individual accent in joinery spotlights. At the side of one of the fireplaces a black steel log store was incorporated.
Both the dining and living rooms had the original ornate plaster ceilings, however they had been painted white throughout and were visually lost. This feature was brought back by painting the plaster relief in close, but contrasting, tones of grey to emphasis the detail.
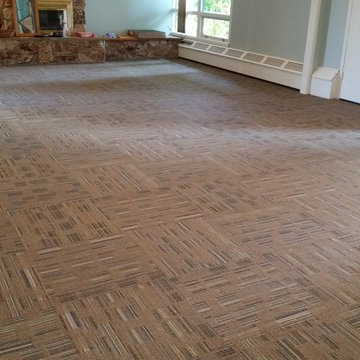
We installed this J&J Invision modular carpet tile (Style, Evolve) in a mixed use room at a Methodist Church in Arcata, CA, which doubles as a charter high school.
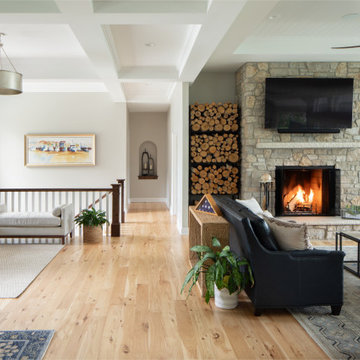
The tray ceiling anchors the room in this open concept main living space. Large transom windows and patio doors give off so much natural light. We used Buckingham Heritage Antique tumbled stone on this natural wood burning fireplace.
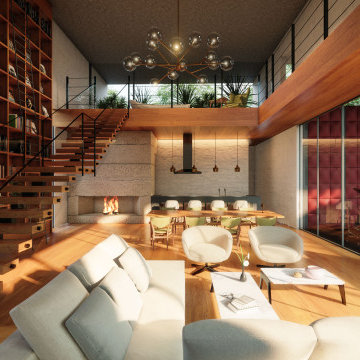
郊外の避暑地に建つ別荘の計画案である。
バンド仲間の施主2人がそれぞれの家族と週末を過ごしつつ、楽曲制作や親しい友人を招いてのライブ・セッションを行える場所を設計した。
建物全体は、各々の施主が棲まう左右2つの棟と、それらを接続する中央のステージから構成されている。棟毎に独立したエントランスがあり、LDK、主寝室、浴室、洗面室、テラス等の他に、専用の駐車場と来客が宿泊できるゲストルームを備えている。
開放的な吹抜けを持つリビングは、スタジオと隣接させ、ガラス越しにお気に入りの楽器を眺めながら過ごすことができる計画とした。反対側の壁には、作詞作曲のインスピレーションにつながるような、大型本を並べられる本棚を一面に設けている。
主寝室は、緑色基調の部屋とした。草木染めで着色した天然の木材と、経年変化で鈍く光る真鍮の目地を合わせて用いることで、画一化されていない素材の美しさを感じられる。ベッドの足元には大型TVとスタンドスピーカーを置ける空間を確保しつつ、上下には大容量の隠し収納を造作している。床面は上下足どちらの生活スタイルにも対応できる床暖房付きの石張り仕上げとした。
2階には、大自然を眺めながら寛げるベイバルコニーも設けている。ラタンを用いた屋外用ソファやシュロの植栽で、やや異国風の雰囲気とした。閉鎖的な空間になりがちな浴室・洗面コーナーもテラスに面してレイアウトした他、バスタブにはゆったり寛げるラウンド型を採用し、さらにバルコニーに張り出させることで2面採光を確保している。
外部からも直接出入りできる正面のスタジオは、赤いレザーと灰色の神代杉をストライプ状に用いた壁面から構成されており、スタジオの裏手には簡易なレコーディングにも対応できるミキサー室も設けている。
豊かな緑に囲まれたこの場所は、施主が同じ趣味を仲間と共有し、家族や友人を招いて週末を過ごすことのできる理想の棲み処である。
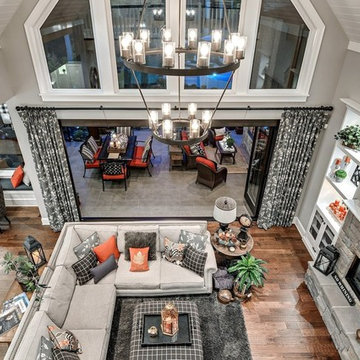
Living room, Marvin ultimate bi fold doors, custom glass windows, medium wood flooring, gray walls with white trim, gray sofa, stone fireplace surround with wood burning stove, eat in kitchen, wood ceiling, built in cabinets and home bar.
Living Room Design Photos with a Wood Stove and a Stone Fireplace Surround
6
