Living Room Design Photos with a Wood Stove and a Wood Fireplace Surround
Refine by:
Budget
Sort by:Popular Today
101 - 120 of 691 photos
Item 1 of 3
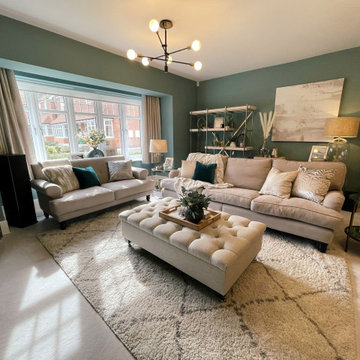
Client brief. To create a retreat with a calm and neutral base with some accents of colour, a place to relax in the evenings. So keeping to an elegant, calm vibe in the design tone, but also having a wow factor to reflect the house itself and be proud of when entertaining guests
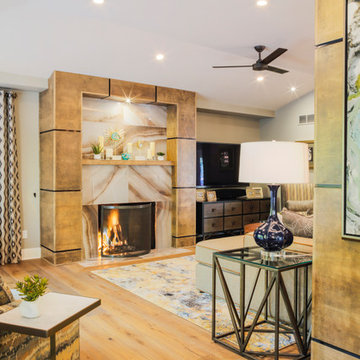
Warm and Modern Living Room
Large modern open concept living room in New York with grey walls, medium hardwood floors, a wood stove and a wood fireplace surround.
Large modern open concept living room in New York with grey walls, medium hardwood floors, a wood stove and a wood fireplace surround.
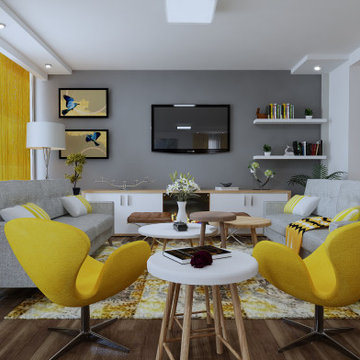
Photo of a large modern loft-style living room in Other with a home bar, beige walls, plywood floors, a wood stove, a wood fireplace surround, a built-in media wall, brown floor, wood and wallpaper.
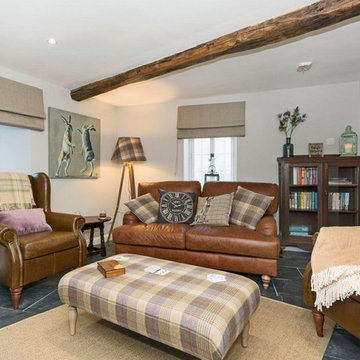
In March 2017 I was approached by a couple who had recently purchased a property in Lowther Village, a conservation village on the edge of the Lowther Castle estate. The property needed completely refurbishing before it could be used as a second home and holiday let. The property is grade II* listed and in addition to designing and project managing the refurbishment I obtained the listed building consent on their behalf. The application was submitted in May 2017 and approved at the end of July 2017. Work was completed in October 2017 and the property is now available for rental via Cumbrian Cottages.
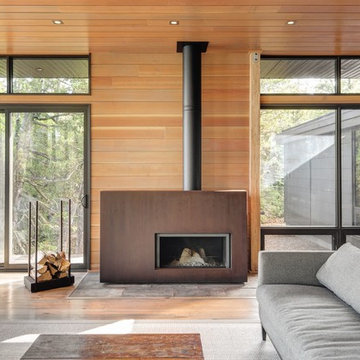
This is an example of a mid-sized midcentury formal open concept living room in Toronto with brown walls, light hardwood floors, a wood stove, a wood fireplace surround, no tv and brown floor.
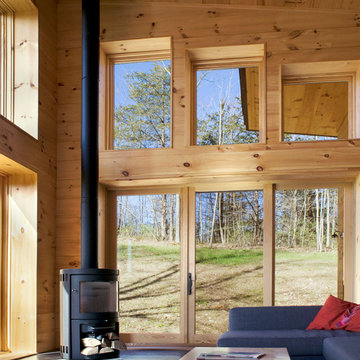
A couple of young college professors from Northern California wanted a modern, energy-efficient home, which is located in Chittenden County, Vermont. The home’s design provides a natural, unobtrusive aesthetic setting to a backdrop of the Green Mountains with the low-sloped roof matching the slope of the hills. Triple-pane windows from Integrity® were chosen for their superior energy efficiency ratings, affordability and clean lines that outlined the home’s openings and fit the contemporary architecture they were looking to create. In addition, the project met or exceeded Vermont’s Energy Star requirements.
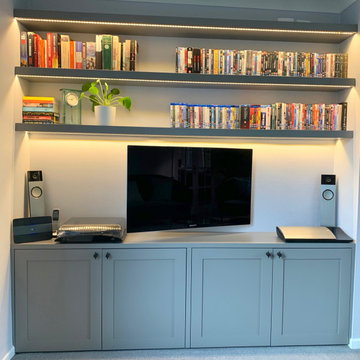
This project was an absolute pleasure to work on. The clients wanted a complete revamp of their living room and to change their existing dining room into an office. They had never used an interior designer before and were initially nervous. However they put their complete trust in us and the result was two beautifully revamped rooms with a lovely flow between the two.
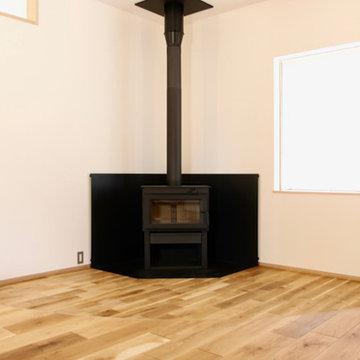
平家改修工事
Photo of a small scandinavian formal open concept living room in Other with white walls, medium hardwood floors, a wood stove, a wood fireplace surround, no tv and beige floor.
Photo of a small scandinavian formal open concept living room in Other with white walls, medium hardwood floors, a wood stove, a wood fireplace surround, no tv and beige floor.
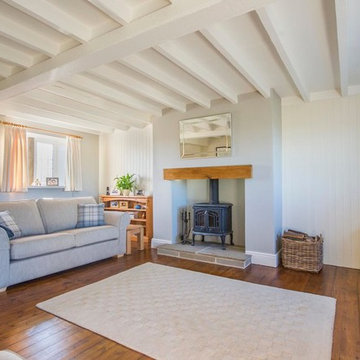
Damian James Bramley, DJB Photography
Inspiration for a country living room in Other with white walls, medium hardwood floors, a wood stove, a wood fireplace surround and a freestanding tv.
Inspiration for a country living room in Other with white walls, medium hardwood floors, a wood stove, a wood fireplace surround and a freestanding tv.
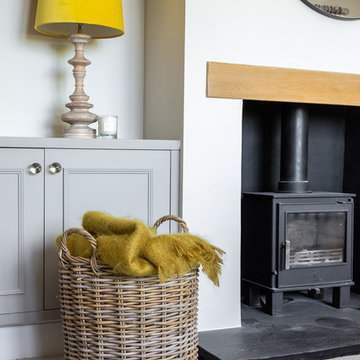
Large country enclosed living room in Other with a library, white walls, carpet, a wood stove, a wood fireplace surround, a freestanding tv and beige floor.
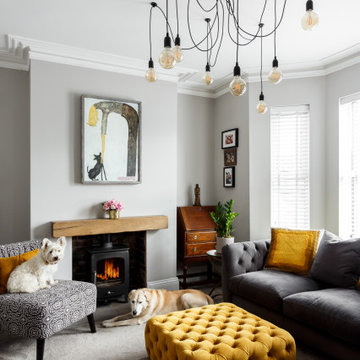
Design ideas for a mid-sized contemporary enclosed living room in Dorset with grey walls, carpet, a wood stove, a wood fireplace surround and beige floor.
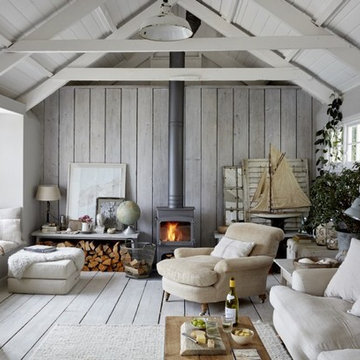
Large country living room in Cornwall with white walls, painted wood floors, a wood stove, a wood fireplace surround and white floor.
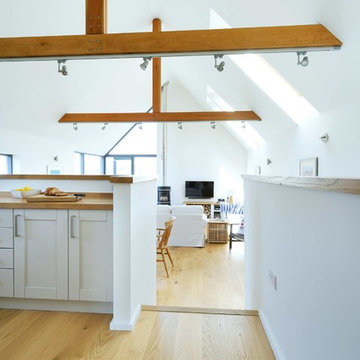
NIGEL RIGDEN
Design ideas for a mid-sized contemporary open concept living room in Other with a library, white walls, laminate floors, a wood stove, a wood fireplace surround and a wall-mounted tv.
Design ideas for a mid-sized contemporary open concept living room in Other with a library, white walls, laminate floors, a wood stove, a wood fireplace surround and a wall-mounted tv.
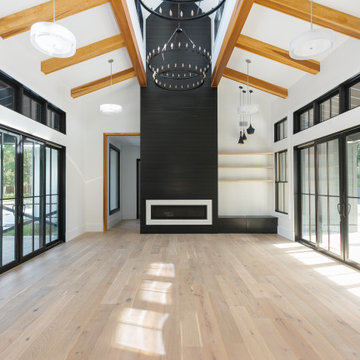
Expansive country open concept living room in Charleston with white walls, light hardwood floors, beige floor, a wood stove, a wood fireplace surround, exposed beam and planked wall panelling.
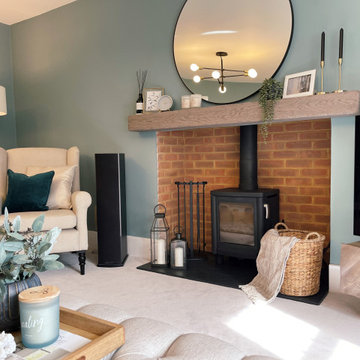
Client brief. To create a retreat with a calm and neutral base with some accents of colour, a place to relax in the evenings. So keeping to an elegant, calm vibe in the design tone, but also having a wow factor to reflect the house itself and be proud of when entertaining guests
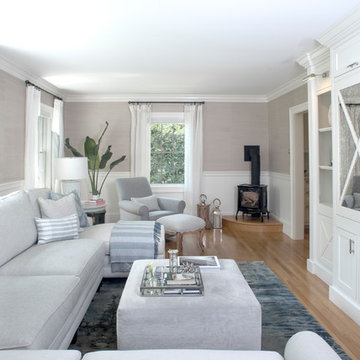
Kim Case Photography
Large beach style formal open concept living room in Portland Maine with grey walls, medium hardwood floors, a wood stove, a wood fireplace surround, a built-in media wall and brown floor.
Large beach style formal open concept living room in Portland Maine with grey walls, medium hardwood floors, a wood stove, a wood fireplace surround, a built-in media wall and brown floor.
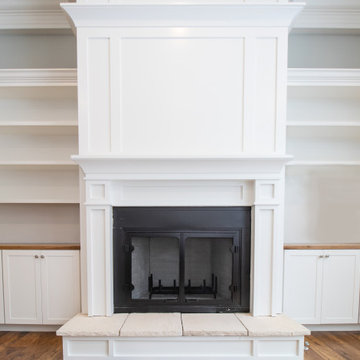
It’s a Walk Through Wednesday! Join us as we welcome our clients into their beautiful new home in Peninsula. This transitional custom built home is bright and sophisticated. Stay tuned for a full walk through coming soon @ payne-payne.com!
.
.
.
#payneandpayne #homebuilder #homedecor #homedesign #custombuild #luxuryhome #transitionaldesign #gabletimbers #ohiohomebuilders #ohiocustomhomes #dreamhome #nahb #buildersofinsta #AtHomeCLE #walkthroughwednesday #peninsula #summitcounty #builtins .
.?@paulceroky
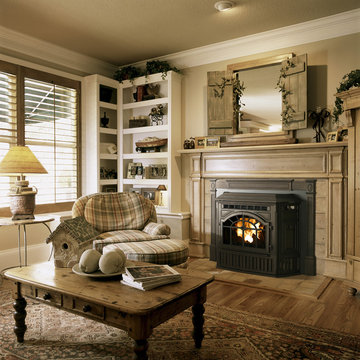
Mid-sized traditional enclosed living room in Other with beige walls, medium hardwood floors, a wood stove, a wood fireplace surround, no tv and brown floor.
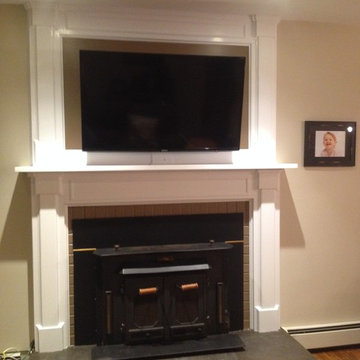
Inspiration for a traditional living room in New York with a wood stove and a wood fireplace surround.
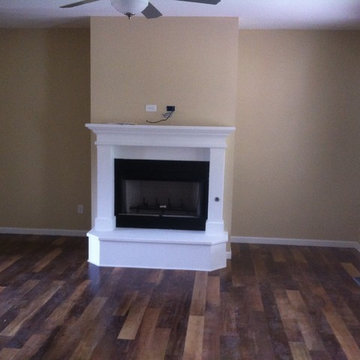
Wood burning fireplace, with raised hearth and mantle.
Design ideas for a traditional living room in Wichita with beige walls, medium hardwood floors, a wood stove, a wood fireplace surround and a wall-mounted tv.
Design ideas for a traditional living room in Wichita with beige walls, medium hardwood floors, a wood stove, a wood fireplace surround and a wall-mounted tv.
Living Room Design Photos with a Wood Stove and a Wood Fireplace Surround
6