Living Room Design Photos with a Wood Stove and Exposed Beam
Refine by:
Budget
Sort by:Popular Today
141 - 160 of 606 photos
Item 1 of 3
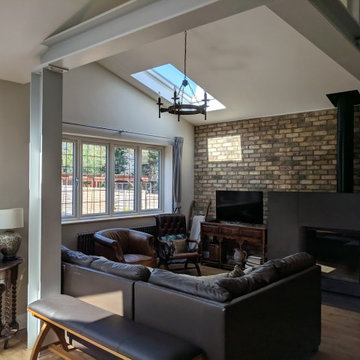
Living room, lounge, reception, exposed beams, eclectic industrial, wood-burning fireplace, exposed reclaimed brick wall, gunmetal radiator, reproduction and antique furniture, eclectic furniture
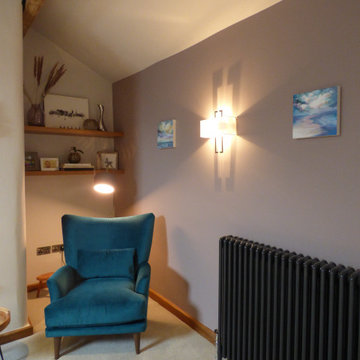
Cozy corner introduced into the deep recess. A bright accent chair helps draw your eye to the back of the room.
A floor lamp over the chair to brighten the space and create a comfortable area to sit and read.
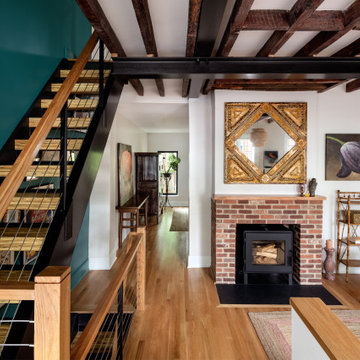
Inspiration for a living room in DC Metro with white walls, medium hardwood floors, a wood stove, a brick fireplace surround, brown floor and exposed beam.
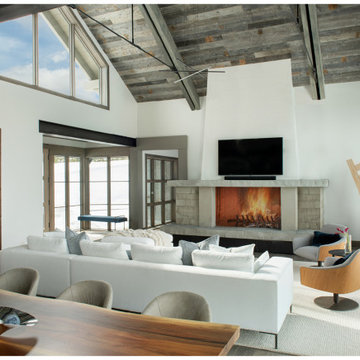
Large modern formal open concept living room in Other with beige walls, light hardwood floors, a wood stove, a stone fireplace surround, a wall-mounted tv and exposed beam.
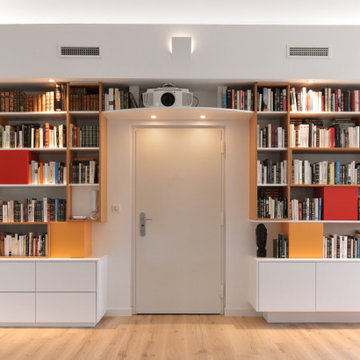
Dans ce grand linéaire nous avons voulu apporter des petites cases fermées pour faire rappel à l'oeuvre d'art de Philippe Gauberti. La partie gauche est dotée d'une penderie toute hauteur et d'un ensemble de 6 tiroirs. La partie droite est posée sur une plinthe en retrait et de grande hauteur pour donner la sensation qu'elle est suspendue. La partie basse est composée de 3 portes avec étagères réglables.
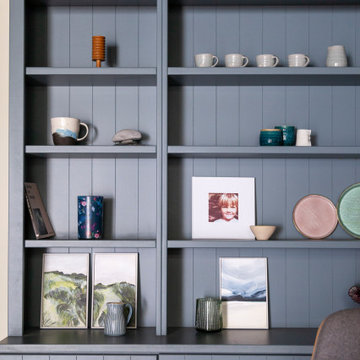
Mid-sized scandinavian open concept living room in Cardiff with a library, white walls, limestone floors, a wood stove, beige floor, exposed beam and panelled walls.
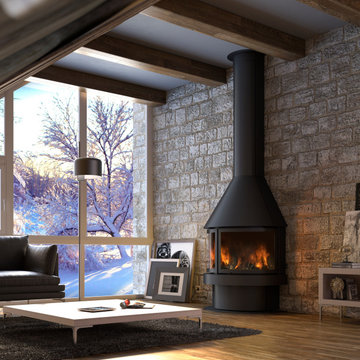
Inspiration for a mid-sized mediterranean enclosed living room in Essex with grey walls, medium hardwood floors, a wood stove, a metal fireplace surround, brown floor, exposed beam and brick walls.
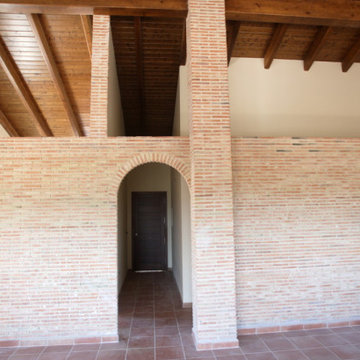
Salón de una de las viviendas ya finalizadas.
Large mediterranean open concept living room in Valencia with ceramic floors, a wood stove, a stone fireplace surround, a wall-mounted tv and exposed beam.
Large mediterranean open concept living room in Valencia with ceramic floors, a wood stove, a stone fireplace surround, a wall-mounted tv and exposed beam.
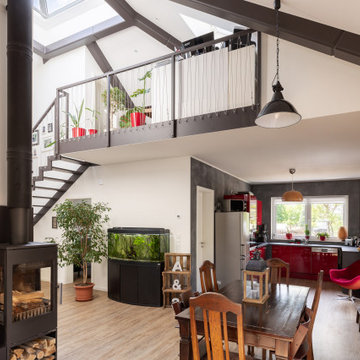
Dieser quadratische Bungalow ist ein Hybridhaus der Größe K-M mit den Außenmaßen 12 x 12 Meter. Wie gewohnt wurden Grundriss und Gestaltung vollkommen individuell umgesetzt. Durch das Atrium wird jeder Quadratmeter des innovativen Einfamilienhauses mit Licht durchflutet. Die quadratische Grundform der Glas-Dachspitze ermöglicht eine zu allen Seiten gleichmäßige Lichtverteilung. Die Besonderheiten bei diesem Projekt sind Schlafnischen in den Kinderzimmern, die Unabhängigkeit durch das innovative Heizkonzept und die Materialauswahl mit Design-Venylbelag auch in den Nassbereichen.
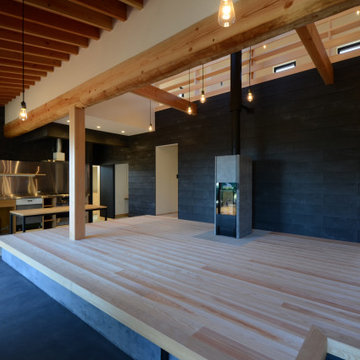
土間越しにリビングと庭がつながります
This is an example of a mid-sized open concept living room in Other with white walls, medium hardwood floors, a wood stove, a plaster fireplace surround, a wall-mounted tv, brown floor, exposed beam and wallpaper.
This is an example of a mid-sized open concept living room in Other with white walls, medium hardwood floors, a wood stove, a plaster fireplace surround, a wall-mounted tv, brown floor, exposed beam and wallpaper.
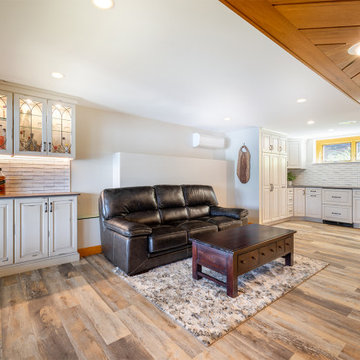
Open concept design featuring a beverage center made from DuraSupreme cabinetry with leaded glass, Dekton Trillium countertop and custom lighting.
Johnson Hardwood luxury vinyl plank flooring provides a unique reclaimed wood aesthetic while being water resistant and durable. A great combination for this Lake Winnisquam home.
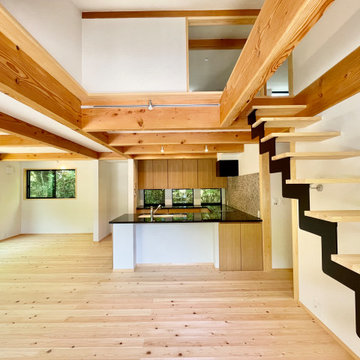
富士山のリゾート地
富士急十里木高原別荘地に建築したソーラーシステムそよ風で床暖房する平家の自然素材の家
Open concept living room in Other with a home bar, white walls, light hardwood floors, a wood stove, a metal fireplace surround and exposed beam.
Open concept living room in Other with a home bar, white walls, light hardwood floors, a wood stove, a metal fireplace surround and exposed beam.
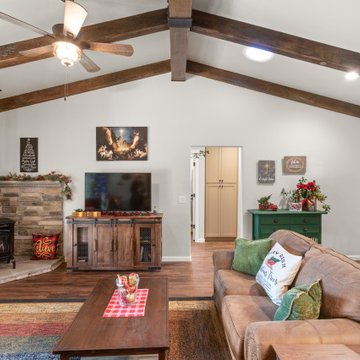
Inspiration for a mid-sized arts and crafts open concept living room in Sacramento with grey walls, medium hardwood floors, a wood stove, a stone fireplace surround, a freestanding tv, brown floor and exposed beam.
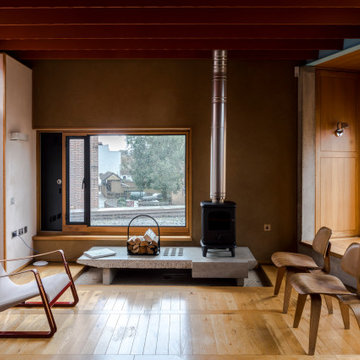
Contemporary open concept living room in London with brown walls, medium hardwood floors, a wood stove, brown floor and exposed beam.
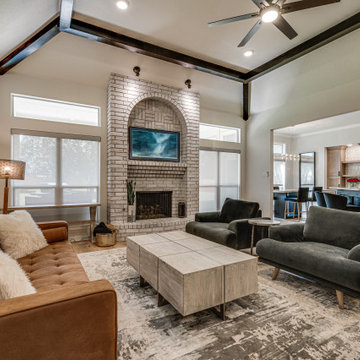
Design ideas for a large traditional open concept living room in Dallas with white walls, vinyl floors, a wood stove, a brick fireplace surround, a wall-mounted tv, exposed beam, brick walls and brown floor.
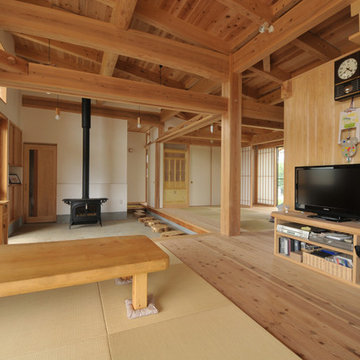
STEP-image
Design ideas for a mid-sized open concept living room in Other with a wood stove, a plaster fireplace surround and exposed beam.
Design ideas for a mid-sized open concept living room in Other with a wood stove, a plaster fireplace surround and exposed beam.
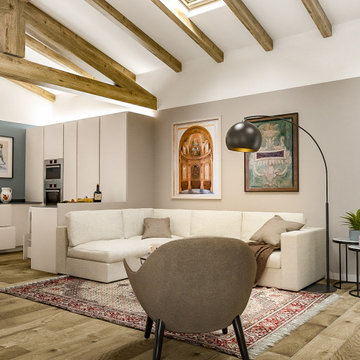
Liadesign
Photo of a large contemporary open concept living room in Milan with multi-coloured walls, porcelain floors, a wood stove, a tile fireplace surround, a built-in media wall, brown floor and exposed beam.
Photo of a large contemporary open concept living room in Milan with multi-coloured walls, porcelain floors, a wood stove, a tile fireplace surround, a built-in media wall, brown floor and exposed beam.
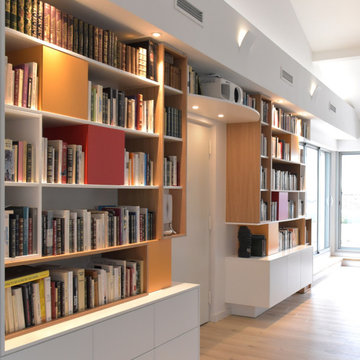
Une casquette intégrée au dessus de la porte permet de dissimuler un vidéo projecteur.
Des luminaires en forme de feuille, qui se décrochent du mur, sont totalement intégrés dans le coffre du dessus (coffre clim)
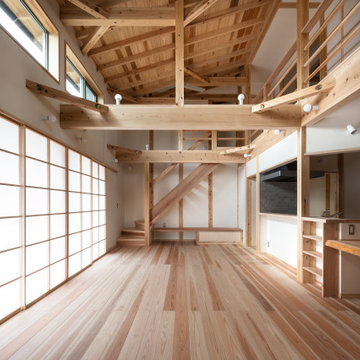
Open concept living room in Other with white walls, medium hardwood floors, a wood stove, a concrete fireplace surround, a freestanding tv, brown floor, exposed beam and wallpaper.
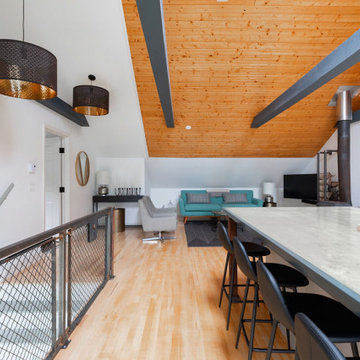
Creating an open space for entertaining in the garage apartment was a must for family visiting or guests renting the loft.
The custom railing on the stairs compliments other custom designed industrial style pieces throughout.
Living Room Design Photos with a Wood Stove and Exposed Beam
8