Living Room Design Photos with a Wood Stove and Grey Floor
Sort by:Popular Today
1 - 20 of 1,319 photos

Weather House is a bespoke home for a young, nature-loving family on a quintessentially compact Northcote block.
Our clients Claire and Brent cherished the character of their century-old worker's cottage but required more considered space and flexibility in their home. Claire and Brent are camping enthusiasts, and in response their house is a love letter to the outdoors: a rich, durable environment infused with the grounded ambience of being in nature.
From the street, the dark cladding of the sensitive rear extension echoes the existing cottage!s roofline, becoming a subtle shadow of the original house in both form and tone. As you move through the home, the double-height extension invites the climate and native landscaping inside at every turn. The light-bathed lounge, dining room and kitchen are anchored around, and seamlessly connected to, a versatile outdoor living area. A double-sided fireplace embedded into the house’s rear wall brings warmth and ambience to the lounge, and inspires a campfire atmosphere in the back yard.
Championing tactility and durability, the material palette features polished concrete floors, blackbutt timber joinery and concrete brick walls. Peach and sage tones are employed as accents throughout the lower level, and amplified upstairs where sage forms the tonal base for the moody main bedroom. An adjacent private deck creates an additional tether to the outdoors, and houses planters and trellises that will decorate the home’s exterior with greenery.
From the tactile and textured finishes of the interior to the surrounding Australian native garden that you just want to touch, the house encapsulates the feeling of being part of the outdoors; like Claire and Brent are camping at home. It is a tribute to Mother Nature, Weather House’s muse.

Living room makes the most of the light and space and colours relate to charred black timber cladding
Design ideas for a small industrial open concept living room in Melbourne with white walls, concrete floors, a wood stove, a concrete fireplace surround, a wall-mounted tv, grey floor and wood.
Design ideas for a small industrial open concept living room in Melbourne with white walls, concrete floors, a wood stove, a concrete fireplace surround, a wall-mounted tv, grey floor and wood.

The house had two bedrooms, two bathrooms and an open plan living and kitchen space.
This is an example of a modern open concept living room in London with concrete floors, a wood stove and grey floor.
This is an example of a modern open concept living room in London with concrete floors, a wood stove and grey floor.
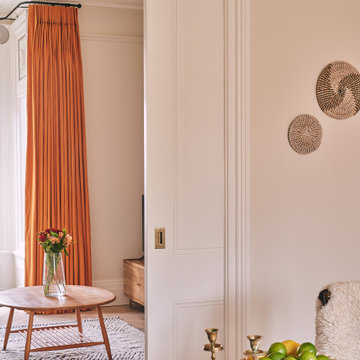
Mid-sized eclectic open concept living room in West Midlands with white walls, light hardwood floors, a wood stove, a stone fireplace surround and grey floor.
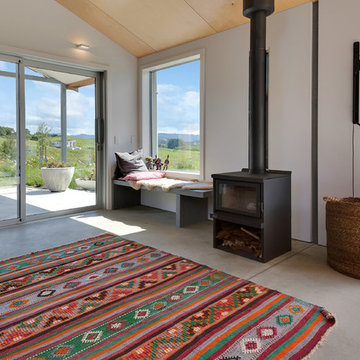
This is an example of a mid-sized contemporary open concept living room in Auckland with white walls, concrete floors, a wood stove, a wall-mounted tv and grey floor.
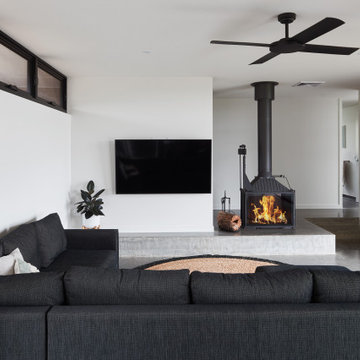
Inspiration for a mid-sized contemporary open concept living room in Other with white walls, concrete floors, a wood stove, a wall-mounted tv and grey floor.
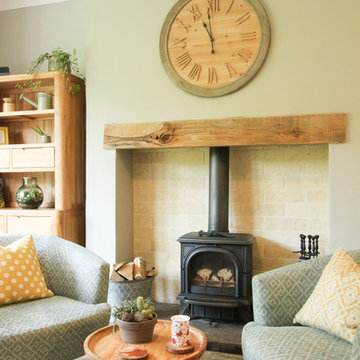
Walls and Bench painted in Little Green. Tub chairs from Next provide cosy seating by the fire.
Mid-sized traditional living room in West Midlands with grey walls, ceramic floors, a wood stove, a wood fireplace surround and grey floor.
Mid-sized traditional living room in West Midlands with grey walls, ceramic floors, a wood stove, a wood fireplace surround and grey floor.
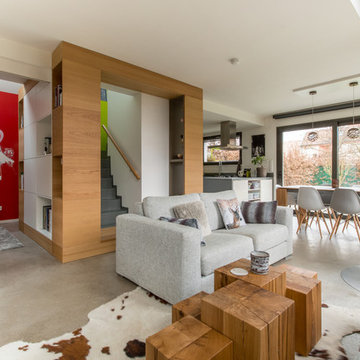
Félix13 www.felix13.fr
Small industrial open concept living room in Strasbourg with white walls, concrete floors, a wood stove, a metal fireplace surround, a concealed tv and grey floor.
Small industrial open concept living room in Strasbourg with white walls, concrete floors, a wood stove, a metal fireplace surround, a concealed tv and grey floor.
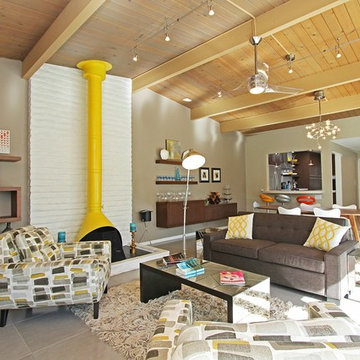
This is an example of a large midcentury open concept living room in Other with beige walls, ceramic floors, a wood stove, a brick fireplace surround, grey floor and a wall-mounted tv.

Beautiful handmade alcove cabinetry. With plenty of storage and featuring in-frame raised panel doors, Solid oak full stave worktops and matching chunky oak veneer floating shelves. Cabinetry finished in F&B Cinder Rose Matt. Sprayfinished
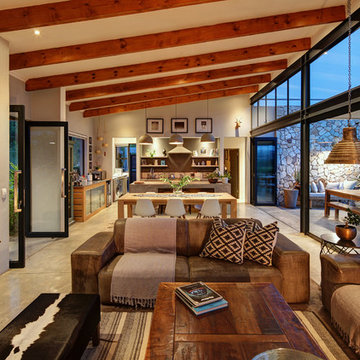
Photo Credit: Chantel Madgwick
Design ideas for a small open concept living room in Other with grey walls, concrete floors, a wood stove and grey floor.
Design ideas for a small open concept living room in Other with grey walls, concrete floors, a wood stove and grey floor.
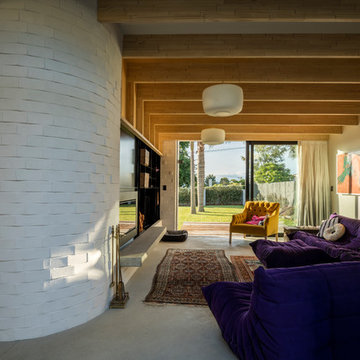
Mid-sized modern enclosed living room in Auckland with white walls, concrete floors, a wood stove, a metal fireplace surround, a wall-mounted tv and grey floor.
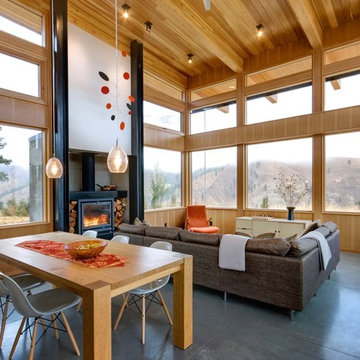
Steve Keating
Contemporary open concept living room in Seattle with white walls, concrete floors, a wood stove, a concrete fireplace surround and grey floor.
Contemporary open concept living room in Seattle with white walls, concrete floors, a wood stove, a concrete fireplace surround and grey floor.
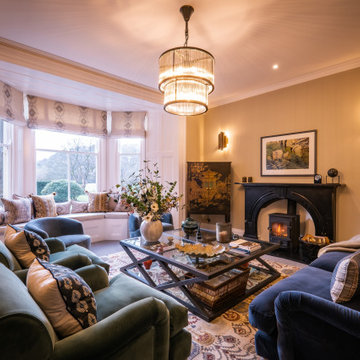
Design ideas for a traditional living room in Other with brown walls, carpet, a wood stove and grey floor.
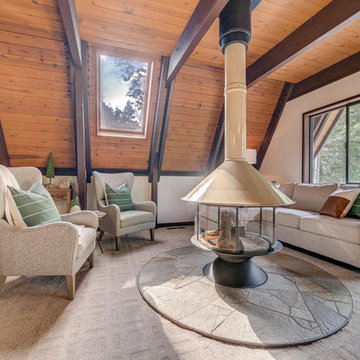
Country open concept living room in Sacramento with white walls, carpet, a wood stove and grey floor.
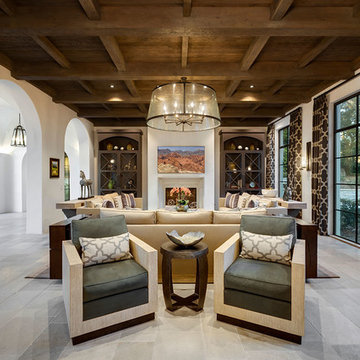
Inspiration for an expansive mediterranean open concept living room in Other with white walls, limestone floors, grey floor, a wood stove and a stone fireplace surround.
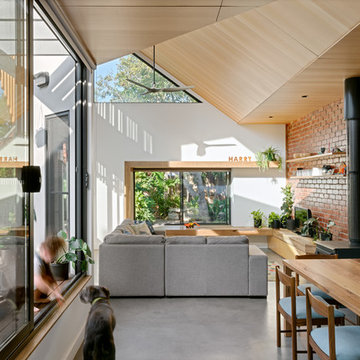
Renovation of existing victorian and modern extension to rear creating amazing light with splayed vaulted ceiling in select grade ply. Kitchen comprises combination of stone and recycled timber giving a warm feel with black butt flooring through out.
Photos by Emma Cross
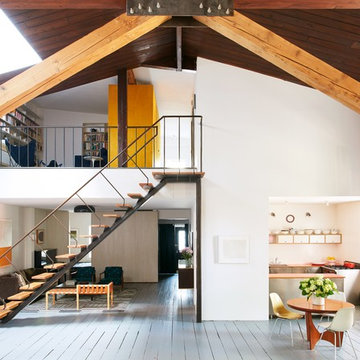
Jason Schmidt
Industrial loft-style living room in New York with white walls, grey floor, painted wood floors and a wood stove.
Industrial loft-style living room in New York with white walls, grey floor, painted wood floors and a wood stove.
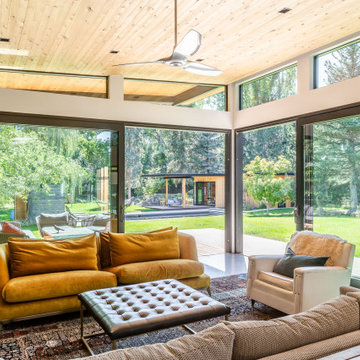
This is an example of a mid-sized midcentury living room in Denver with a wood stove, a tile fireplace surround, grey floor, wood and wood walls.

Design ideas for a mid-sized scandinavian open concept living room in Munich with white walls, concrete floors, a wood stove, a plaster fireplace surround, grey floor and wood.
Living Room Design Photos with a Wood Stove and Grey Floor
1