Living Room Design Photos with a Wood Stove and Planked Wall Panelling
Refine by:
Budget
Sort by:Popular Today
41 - 60 of 86 photos
Item 1 of 3
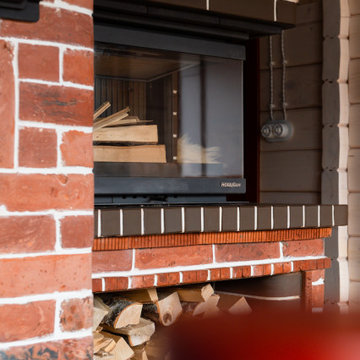
Small country formal open concept living room in Other with beige walls, light hardwood floors, a wood stove, a brick fireplace surround, a wall-mounted tv, beige floor, exposed beam and planked wall panelling.
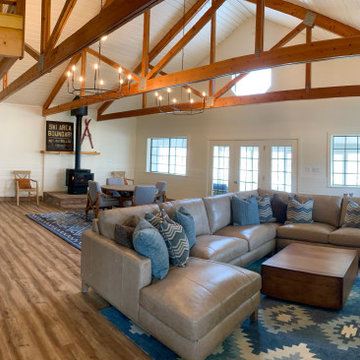
Large country open concept living room in Salt Lake City with white walls, laminate floors, a wood stove, a brick fireplace surround, a wall-mounted tv, brown floor, vaulted and planked wall panelling.
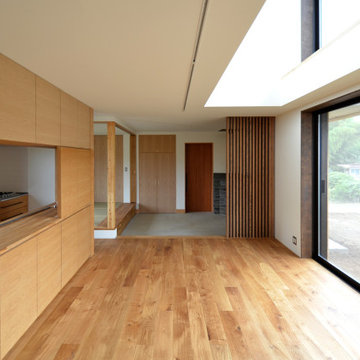
土間とひと続きのリビングダイニング。
玄関を格子で視線を遮っています。
Design ideas for a large scandinavian open concept living room in Other with a home bar, white walls, medium hardwood floors, a wood stove, a stone fireplace surround, a wall-mounted tv, brown floor, timber and planked wall panelling.
Design ideas for a large scandinavian open concept living room in Other with a home bar, white walls, medium hardwood floors, a wood stove, a stone fireplace surround, a wall-mounted tv, brown floor, timber and planked wall panelling.

I was pretty happy when I saw these black windows going in. Just cleans up the look so much. I used to be a big fan of white windows and years of my wife mocking me and telling me black was the only way to go finally must have sunk in. A ton of my design preferences have come from her over the years. I think we have combined both of our favorites into one. It's been a long road with a LOT of changing ideas to get to this point of our design methods. Massive change and then now just a little changing and tweaking. Seems like always veering toward more modern lines and minimalism and simplicity while getting more rustic at the same time. My dad would have been proud. He always called himself a chainsaw carpenter. His style was a little more rustic than the current NB palette but its weird how we keep moving more in that direction.

Just built the bench for the woodstove. It will go in the center and have a steel hearth wrapping the bench to the floor and up the wall. The cubby holes are for firewood storage. 2 step finish method. 1st coat makes grain and color pop (you should have seen how bland it looked before) and final coat for protection.
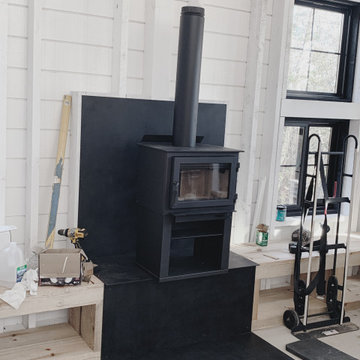
Design ideas for a small country open concept living room in Minneapolis with white walls, light hardwood floors, a wood stove, beige floor, vaulted and planked wall panelling.
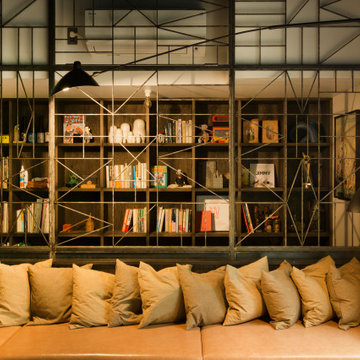
薪ストーブを設置したリビングダイニング。フローリングは手斧掛け、壁面一部に黒革鉄板貼り、天井は柿渋とどことなく和を連想させる黒いモダンな空間。アイアンのパーテーションとソファはオリジナル。
Large industrial open concept living room in Other with white walls, medium hardwood floors, a wood stove, a metal fireplace surround, a freestanding tv, exposed beam and planked wall panelling.
Large industrial open concept living room in Other with white walls, medium hardwood floors, a wood stove, a metal fireplace surround, a freestanding tv, exposed beam and planked wall panelling.
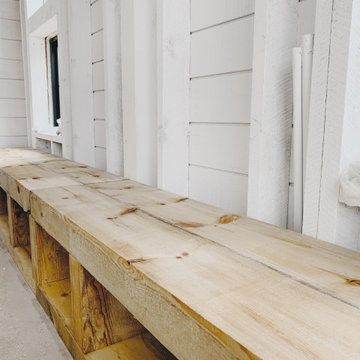
Small country open concept living room in Minneapolis with white walls, light hardwood floors, a wood stove, beige floor, vaulted and planked wall panelling.
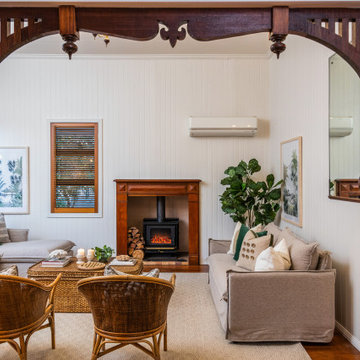
Design ideas for a traditional enclosed living room in Brisbane with white walls, medium hardwood floors, a wood stove, brown floor, timber and planked wall panelling.
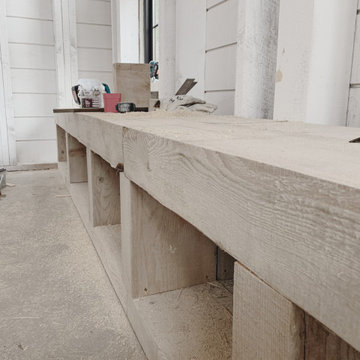
Design ideas for a small country open concept living room in Minneapolis with white walls, light hardwood floors, a wood stove, beige floor, vaulted and planked wall panelling.
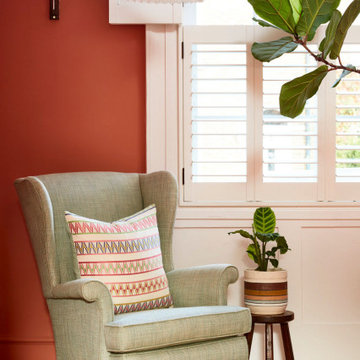
Design ideas for a contemporary living room in London with a wood stove and planked wall panelling.
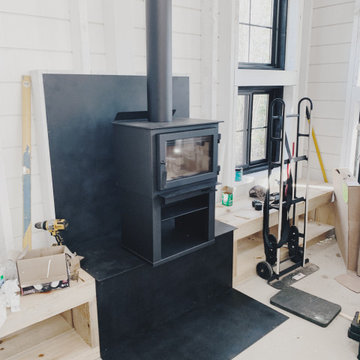
Design ideas for a small country open concept living room in Minneapolis with white walls, light hardwood floors, a wood stove, beige floor, vaulted and planked wall panelling.
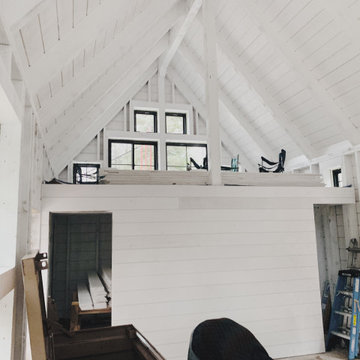
Design ideas for a small country loft-style living room in Minneapolis with white walls, light hardwood floors, a wood stove, beige floor, vaulted and planked wall panelling.
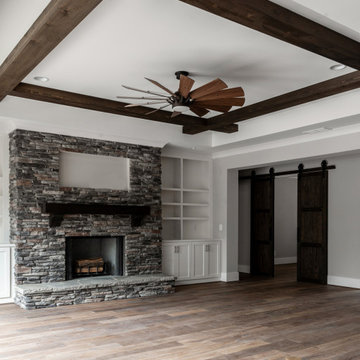
Inspiration for an arts and crafts open concept living room in Charlotte with beige walls, medium hardwood floors, a wood stove, exposed beam and planked wall panelling.
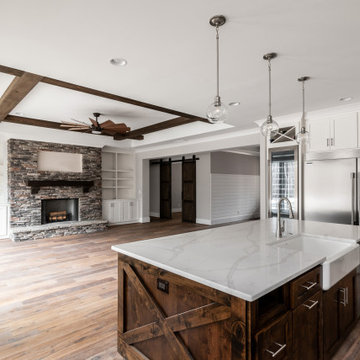
Photo of an arts and crafts open concept living room in Charlotte with beige walls, medium hardwood floors, a wood stove, exposed beam and planked wall panelling.
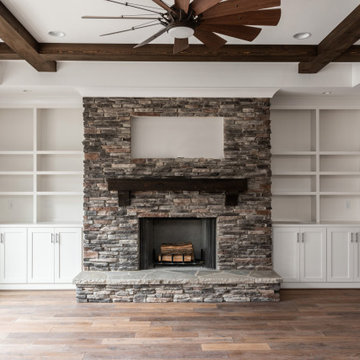
Design ideas for an arts and crafts open concept living room in Charlotte with beige walls, medium hardwood floors, a wood stove, exposed beam and planked wall panelling.
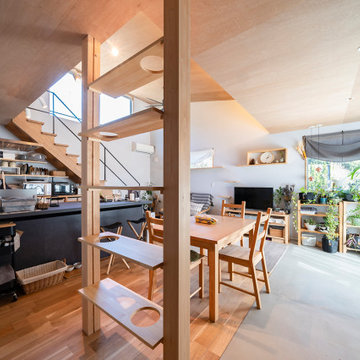
郊外の平屋暮らし。
子育てもひと段落。ご夫婦と愛猫ちゃん達とゆったりと過ごす時間。自分たちの趣味を楽しむ贅沢な大人の平屋暮らし。
Inspiration for a small contemporary open concept living room in Other with grey walls, medium hardwood floors, a wood stove, a concrete fireplace surround, grey floor, wood and planked wall panelling.
Inspiration for a small contemporary open concept living room in Other with grey walls, medium hardwood floors, a wood stove, a concrete fireplace surround, grey floor, wood and planked wall panelling.
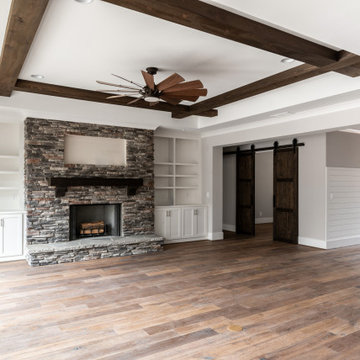
Arts and crafts open concept living room in Charlotte with beige walls, medium hardwood floors, a wood stove, exposed beam and planked wall panelling.
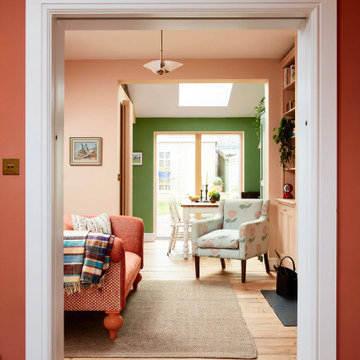
Inspiration for a contemporary living room in London with a wood stove and planked wall panelling.
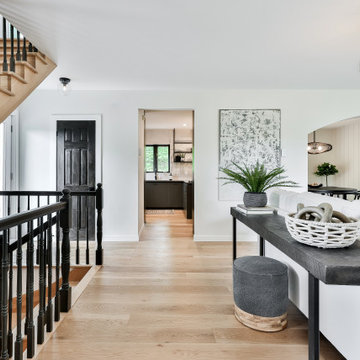
Designer Lyne Brunet
Inspiration for a mid-sized scandinavian living room in Montreal with white walls, light hardwood floors, a wood stove, a stone fireplace surround and planked wall panelling.
Inspiration for a mid-sized scandinavian living room in Montreal with white walls, light hardwood floors, a wood stove, a stone fireplace surround and planked wall panelling.
Living Room Design Photos with a Wood Stove and Planked Wall Panelling
3