Living Room Design Photos with a Wood Stove and Wood
Refine by:
Budget
Sort by:Popular Today
41 - 60 of 246 photos
Item 1 of 3
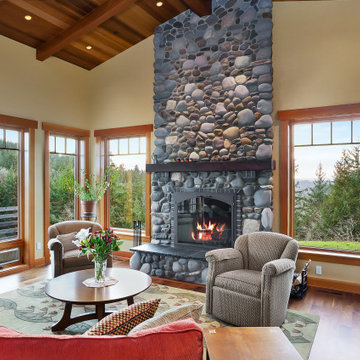
This custom home, sitting above the City within the hills of Corvallis, was carefully crafted with attention to the smallest detail. The homeowners came to us with a vision of their dream home, and it was all hands on deck between the G. Christianson team and our Subcontractors to create this masterpiece! Each room has a theme that is unique and complementary to the essence of the home, highlighted in the Swamp Bathroom and the Dogwood Bathroom. The home features a thoughtful mix of materials, using stained glass, tile, art, wood, and color to create an ambiance that welcomes both the owners and visitors with warmth. This home is perfect for these homeowners, and fits right in with the nature surrounding the home!
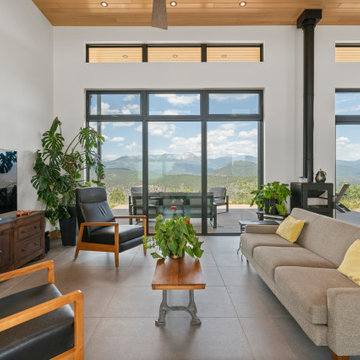
Modern living room with concrete-looking large format floor tiles and modern black freestanding wood-burning fireplace. Featuring floor-to-ceiling black fiberglass windows and Hemlock tongue-and-groove ceiling.
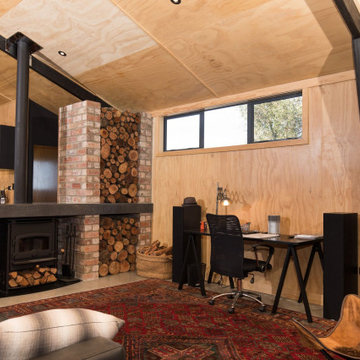
Inspiration for a country open concept living room in Auckland with brown walls, a wood stove, a wall-mounted tv, grey floor, wood and wood walls.
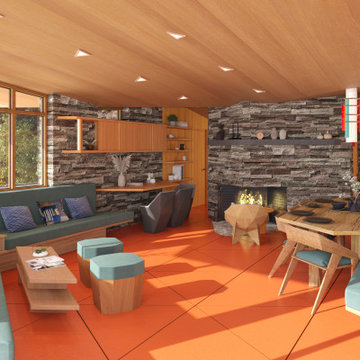
Organic design integrates cantilevered overhangs for passive solar heating and natural cooling; natural lighting with clerestory windows; and radiant-floor heating.
The characteristics of organic architecture include open-concept space that flows freely, inspiration from nature in colors, patterns, and textures, and a sense of shelter from the elements. There should be peacefulness providing for reflection and uncluttered space with simple ornamentation.
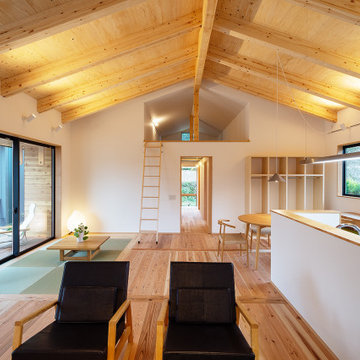
SE構法の利点を活かし、LDKは一体の大空間として設計しました。構造材を現しとした大きな勾配天井が空間全体に被さっています。各個室に繋がる奥の廊下は突き当りを開口とすることで視線の抜けを作り出しています。その上部は梯子で上がるロフト空間。物置収納として利用する他、奥の窓を開放すれば、夏季の熱気抜きとしても利用できます。
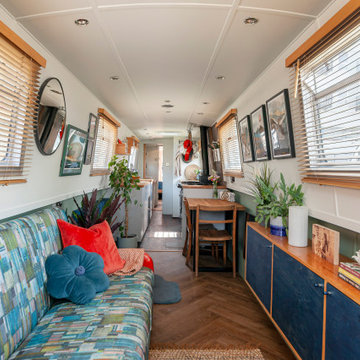
This is an example of a small eclectic enclosed living room with a library, green walls, medium hardwood floors, a wood stove, a tile fireplace surround, no tv, brown floor, wood and wood walls.
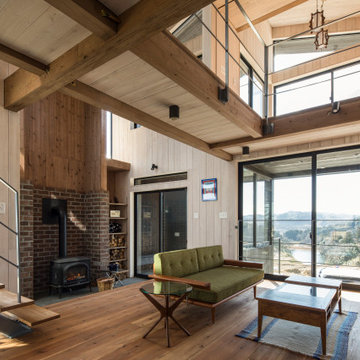
Design ideas for a mid-sized asian open concept living room in Tokyo with beige walls, medium hardwood floors, a wood stove, a metal fireplace surround, brown floor, wood and wood walls.
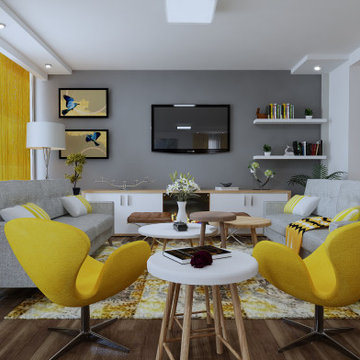
Photo of a large modern loft-style living room in Other with a home bar, beige walls, plywood floors, a wood stove, a wood fireplace surround, a built-in media wall, brown floor, wood and wallpaper.
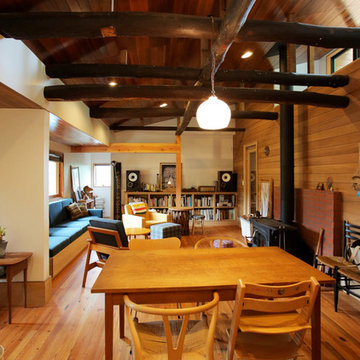
天井に貼った板には1960年代の塗装を再現。少しテカった塗装はちょっとした高級感とレトロな雰囲気が合わさった趣のある雰囲気に仕上がりました。
Photo of a living room in Tokyo Suburbs with brown walls, a wood stove, a brick fireplace surround, brown floor, wood and wood walls.
Photo of a living room in Tokyo Suburbs with brown walls, a wood stove, a brick fireplace surround, brown floor, wood and wood walls.
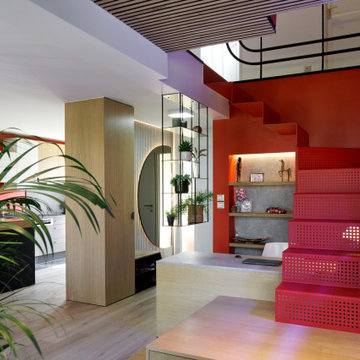
Mid-sized contemporary open concept living room in Paris with red walls, ceramic floors, a wood stove, a wall-mounted tv and wood.
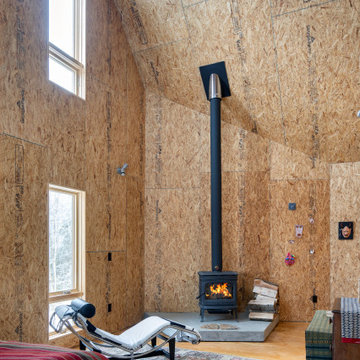
Sitting room with wood stove. Tall ceiing shape reflects roof outline.
Mid-sized contemporary open concept living room in Boston with a wood stove, vaulted, wood, wood walls, plywood floors and a concrete fireplace surround.
Mid-sized contemporary open concept living room in Boston with a wood stove, vaulted, wood, wood walls, plywood floors and a concrete fireplace surround.
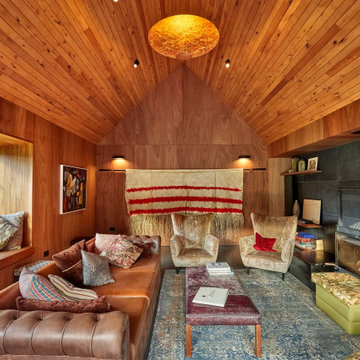
A distinctly modern take on the much loved traditional Kiwi bach.
Photo of a mid-sized contemporary open concept living room in Other with brown walls, a wood stove, vaulted, wood and wood walls.
Photo of a mid-sized contemporary open concept living room in Other with brown walls, a wood stove, vaulted, wood and wood walls.
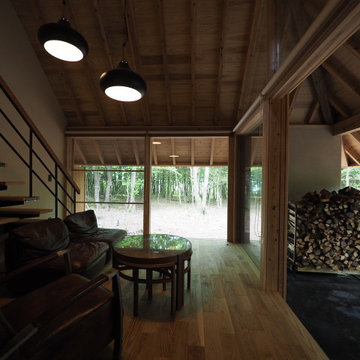
床は北海道産タモ材。天井は杉野地板上小節。
Photo of a small asian open concept living room in Other with white walls, light hardwood floors, a wood stove, a tile fireplace surround, grey floor and wood.
Photo of a small asian open concept living room in Other with white walls, light hardwood floors, a wood stove, a tile fireplace surround, grey floor and wood.
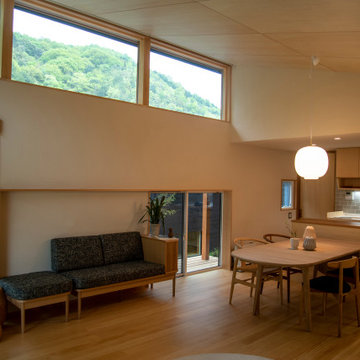
Inspiration for a large open concept living room in Other with white walls, light hardwood floors, a wood stove, a tile fireplace surround, a wall-mounted tv and wood.
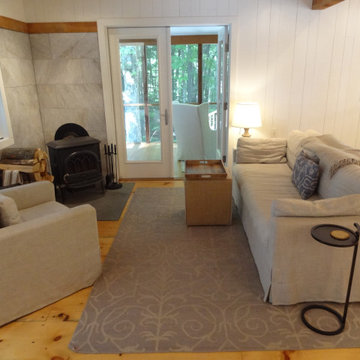
This custom cottage designed and built by Aaron Bollman is nestled in the Saugerties, NY. Situated in virgin forest at the foot of the Catskill mountains overlooking a babling brook, this hand crafted home both charms and relaxes the senses.
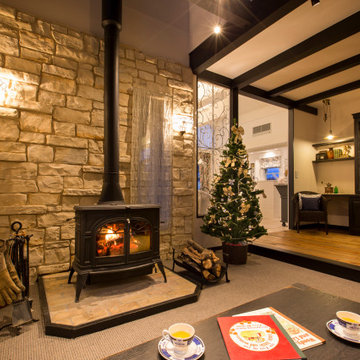
Design ideas for a scandinavian open concept living room in Other with white walls, cork floors, a wood stove, a stone fireplace surround, brown floor and wood.
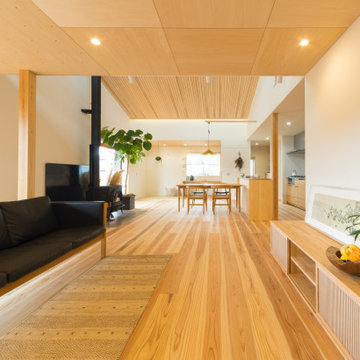
Design ideas for an open concept living room in Other with white walls, medium hardwood floors, a wood stove, a tile fireplace surround, wood and wallpaper.
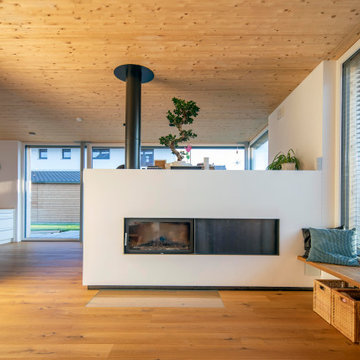
Contemporary open concept living room in Munich with medium hardwood floors, a wood stove, a plaster fireplace surround and wood.
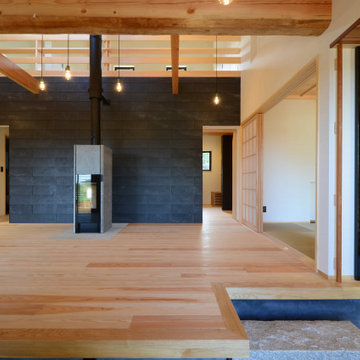
土間越しにリビングと庭がつながります
Mid-sized open concept living room in Other with white walls, medium hardwood floors, a wood stove, a stone fireplace surround, a wall-mounted tv, brown floor, wood and wallpaper.
Mid-sized open concept living room in Other with white walls, medium hardwood floors, a wood stove, a stone fireplace surround, a wall-mounted tv, brown floor, wood and wallpaper.
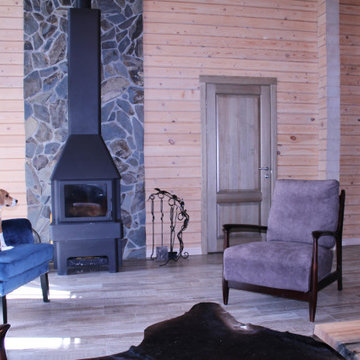
Гостиная в стиле шале с печкой буржуйкой, остров в зоне кухни
This is an example of a mid-sized eclectic living room in Other with beige walls, ceramic floors, a wood stove, a metal fireplace surround, a freestanding tv, brown floor, wood and wood walls.
This is an example of a mid-sized eclectic living room in Other with beige walls, ceramic floors, a wood stove, a metal fireplace surround, a freestanding tv, brown floor, wood and wood walls.
Living Room Design Photos with a Wood Stove and Wood
3