All TVs Living Room Design Photos with a Wood Stove
Refine by:
Budget
Sort by:Popular Today
41 - 60 of 5,863 photos
Item 1 of 3
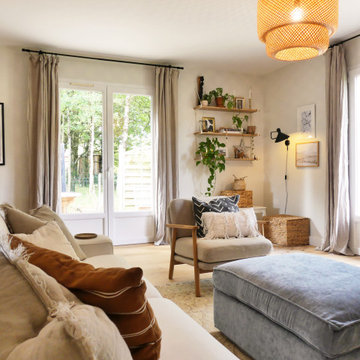
Espace salon convivial et confortable
This is an example of a large beach style open concept living room in Nantes with a library, white walls, light hardwood floors, a wood stove and a freestanding tv.
This is an example of a large beach style open concept living room in Nantes with a library, white walls, light hardwood floors, a wood stove and a freestanding tv.

This Edwardian living room was lacking enthusiasm and vibrancy and needed to be brought back to life. A lick of paint can make all the difference!
We wanted to bring a rich, deep colour to this room to give it that cosy, warm feeling it was missing while still allowing this room to fit in with the period this home was built in. We also had to go with a colour that matched the light green and gold curtains that were already in the room.
The royal, warm green we chose looks beautiful and makes more of an impact when you walk in. We went for an ivory cream colour on the picture rails and moulding to emphasise the characteristics of this period home and finished the room off with a bright white on the ceiling and above the picture rail to brighten everything up.
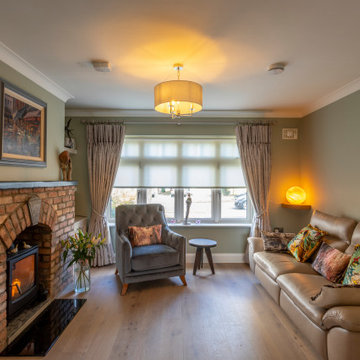
The stone fireplace in the old living room was retained as sentimental, keeping this cosy room but connecting it with the open plan, through utilising the same floor throughout and using slide doors to open it up.
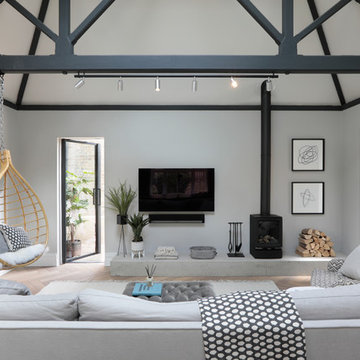
Inspiration for a transitional living room in Hertfordshire with grey walls, light hardwood floors, a wood stove, a metal fireplace surround, a wall-mounted tv and beige floor.
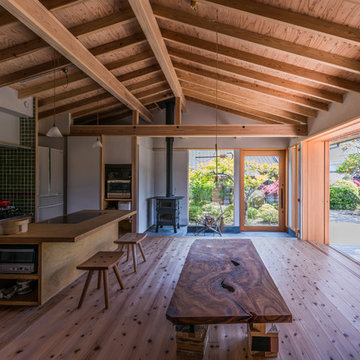
千葉の木を使った骨組みをあらわしたリビング(家族室)土間スペースに薪ストーブを置いて、暖房だけでなく料理に多用します。
撮影 小泉一斉
Design ideas for an asian open concept living room in Other with white walls, medium hardwood floors, a wood stove, a concrete fireplace surround, a wall-mounted tv and brown floor.
Design ideas for an asian open concept living room in Other with white walls, medium hardwood floors, a wood stove, a concrete fireplace surround, a wall-mounted tv and brown floor.
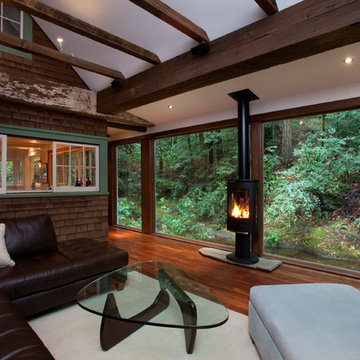
An addition wrapping an existing 1920's cottage.
PEric Rorer
Photo of a mid-sized country open concept living room in San Francisco with white walls, medium hardwood floors, a wood stove, a stone fireplace surround and a concealed tv.
Photo of a mid-sized country open concept living room in San Francisco with white walls, medium hardwood floors, a wood stove, a stone fireplace surround and a concealed tv.
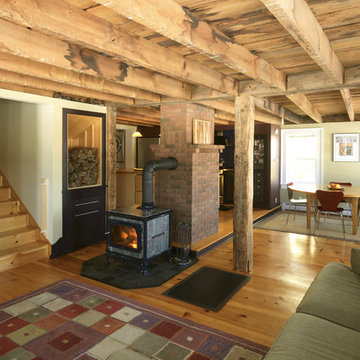
Inspiration for a mid-sized country open concept living room in Burlington with beige walls, a wood stove, medium hardwood floors and a built-in media wall.
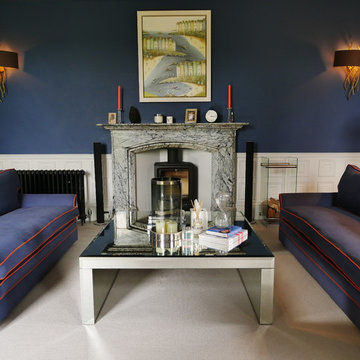
Our clients own sofas reupholstered in a brushed cotton fabric and piped in a sparky orange. Bespoke coffee table designed by Design and Space.
Laura Shepherds Lens Photography
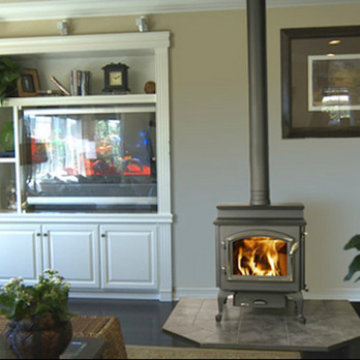
The Denver area’s best fireplace store is just a short drive from downtown Denver, right in the heart of Conifer CO. We have over 40 burning displays spread throughout our expansive 3,000 sq ft showroom area. Spanning 5 full rooms, our Denver area hearth store showcases some of the best brands in the industry including a wide selection of fireplaces, fireplace inserts, wood stoves, gas stoves, pellet stoves, gas fireplaces, gas log sets, electric fireplaces, fire pits, outdoor fireplaces and more!
Beyond just fireplaces & heating stoves, we also stock a great supply of hearth accessories, including hearth pads, tool sets, fireplace doors, grates, screens, wood holders, ash buckets, and much more. Homeowners & Contractors alike turn to us for all of their hearth and heating needs, including chimney venting pipe, like Class A Chimney, Direct Vents, Pellet Vents, and other chimney systems.
At Inglenook Energy Center, you can count on full service customer care from the moment you walk in the door. Our trained & knowledgeable experts can help you select the perfect fireplace, stove, or insert for your needs then set up installation with our trusted group of licensed independent sub-contractors. We also have a fireplace & stove parts department that can help with all of your fireplace & stove repairs and maintenance needs, too.
We only carry & offer quality products from top name brands & manufacturers so our customers will get the most out of their new heating unit. Stop by our showroom and store today to view your favorite models side by side and get inspired to design & build a beautiful new hearth area, whether that is indoors or outdoors.
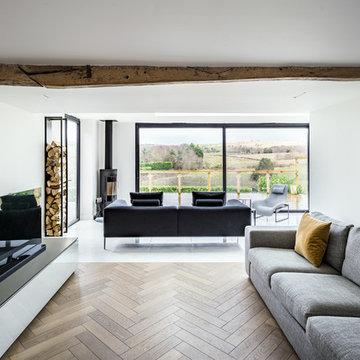
Craig Magee Photography
Design ideas for a mid-sized contemporary living room in Cheshire with white walls, medium hardwood floors, a wood stove, a freestanding tv and beige floor.
Design ideas for a mid-sized contemporary living room in Cheshire with white walls, medium hardwood floors, a wood stove, a freestanding tv and beige floor.
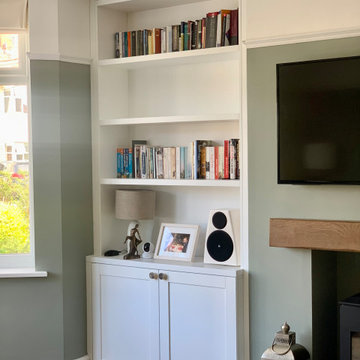
Bespoke furniture design, featuring shelving system with storage underneath on both sides of the chimney.
This made to measure storage perfectly fits alcoves that ware not perfectly even.
Inside both cabinets we added extra shelves and cut outs for sockets and speaker wires.
Alcove units were spray in lacquer to match F&B colours in lovely matt satin finish.
As a final touch: beautiful brass handles made by small business owner and chosen from our "supporting small businesses" supplier list.
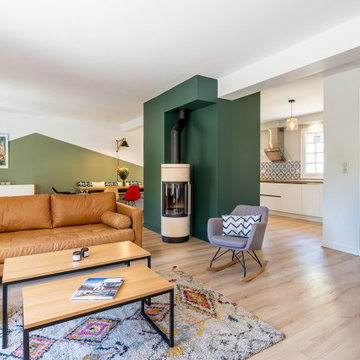
Mes clients désiraient une circulation plus fluide pour leur pièce à vivre et une ambiance plus chaleureuse et moderne.
Après une étude de faisabilité, nous avons décidé d'ouvrir une partie du mur porteur afin de créer un bloc central recevenant d'un côté les éléments techniques de la cuisine et de l'autre le poêle rotatif pour le salon. Dès l'entrée, nous avons alors une vue sur le grand salon.
La cuisine a été totalement retravaillée, un grand plan de travail et de nombreux rangements, idéal pour cette grande famille.
Côté salle à manger, nous avons joué avec du color zonning, technique de peinture permettant de créer un espace visuellement. Une grande table esprit industriel, un banc et des chaises colorées pour un espace dynamique et chaleureux.
Pour leur salon, mes clients voulaient davantage de rangement et des lignes modernes, j'ai alors dessiné un meuble sur mesure aux multiples rangements et servant de meuble TV. Un canapé en cuir marron et diverses assises modulables viennent délimiter cet espace chaleureux et conviviale.
L'ensemble du sol a été changé pour un modèle en startifié chêne raboté pour apporter de la chaleur à la pièce à vivre.
Le mobilier et la décoration s'articulent autour d'un camaïeu de verts et de teintes chaudes pour une ambiance chaleureuse, moderne et dynamique.
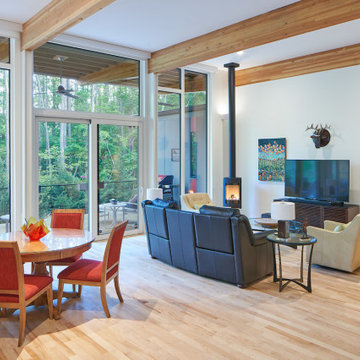
The south facing living room and dining room are immediately adjacent to the outside porch. The passive house triple glazed window and door wall is 13' high. Photo by Keith Isaacs.
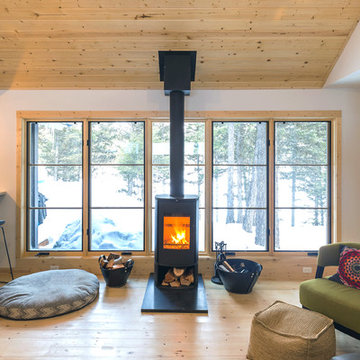
PHOTOS: JACOB HIXSON http://www.hixsonstudio.com/
Small scandinavian open concept living room in Other with white walls, light hardwood floors, a wood stove, a metal fireplace surround, a wall-mounted tv and beige floor.
Small scandinavian open concept living room in Other with white walls, light hardwood floors, a wood stove, a metal fireplace surround, a wall-mounted tv and beige floor.
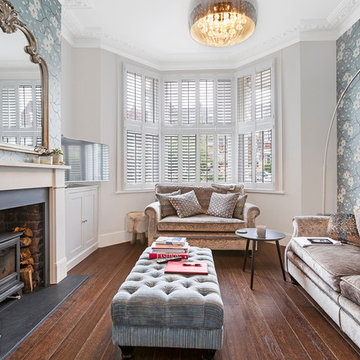
Small transitional living room in London with grey walls, a wood stove, a brick fireplace surround, brown floor, dark hardwood floors and a freestanding tv.

Large country formal enclosed living room in Gloucestershire with beige walls, painted wood floors, a wood stove, a brick fireplace surround, a corner tv, brown floor, exposed beam and brick walls.

Design ideas for a mid-sized country open concept living room in Hampshire with a library, blue walls, light hardwood floors, a wood stove and a freestanding tv.
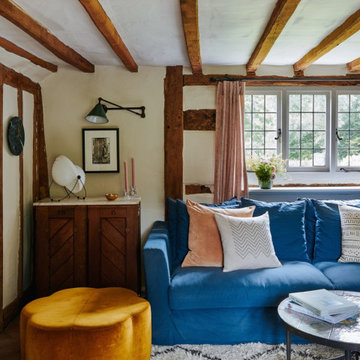
We completed a full refurbishment and the interior design of this cosy 'snug' in this country period home in Hampshire.
Design ideas for a mid-sized country enclosed living room in Hampshire with a library, grey walls, medium hardwood floors, a wood stove, a brick fireplace surround, a wall-mounted tv, brown floor, exposed beam and brick walls.
Design ideas for a mid-sized country enclosed living room in Hampshire with a library, grey walls, medium hardwood floors, a wood stove, a brick fireplace surround, a wall-mounted tv, brown floor, exposed beam and brick walls.
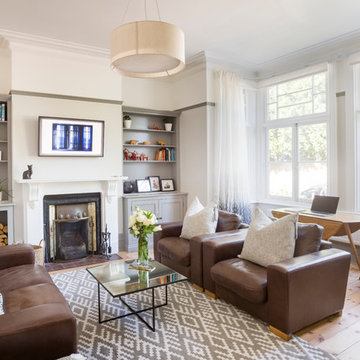
Completely refurbished Victorian lounge with bespoke joinery and window dressings.
Imago: www.imagoportraits.co.uk
Inspiration for a mid-sized traditional enclosed living room in London with grey walls, light hardwood floors, a wood stove, a tile fireplace surround, a wall-mounted tv and brown floor.
Inspiration for a mid-sized traditional enclosed living room in London with grey walls, light hardwood floors, a wood stove, a tile fireplace surround, a wall-mounted tv and brown floor.
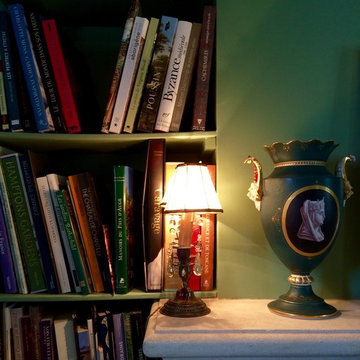
Rénovation & aménagement d'une maison de campagne en normandie
Crédit: Julien Aupetit & Rose Houillon
Mid-sized country enclosed living room with a library, green walls, a wood stove, a stone fireplace surround, a freestanding tv and terra-cotta floors.
Mid-sized country enclosed living room with a library, green walls, a wood stove, a stone fireplace surround, a freestanding tv and terra-cotta floors.
All TVs Living Room Design Photos with a Wood Stove
3